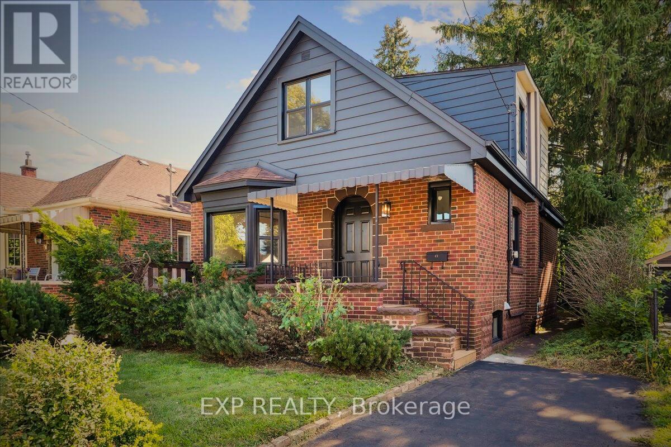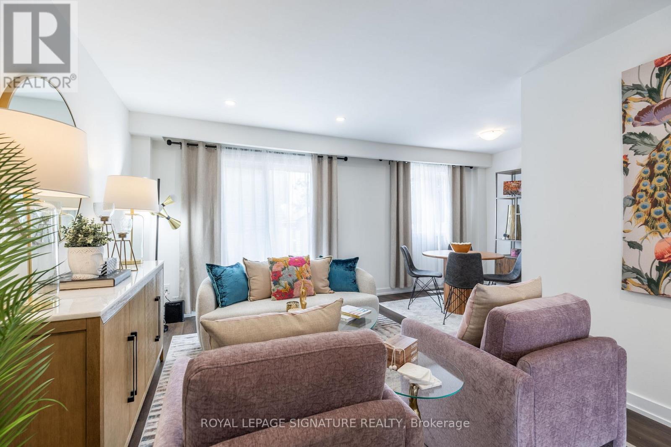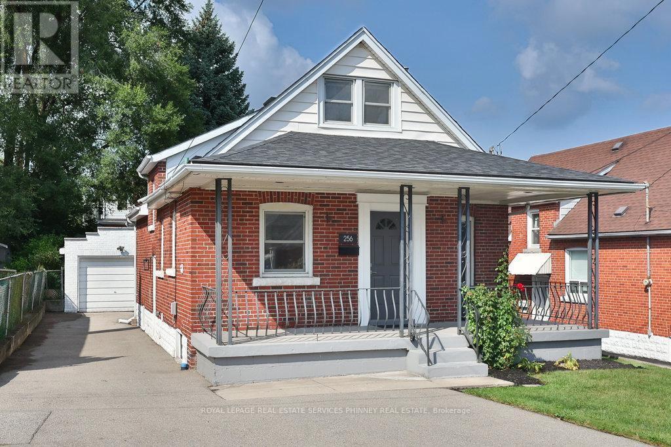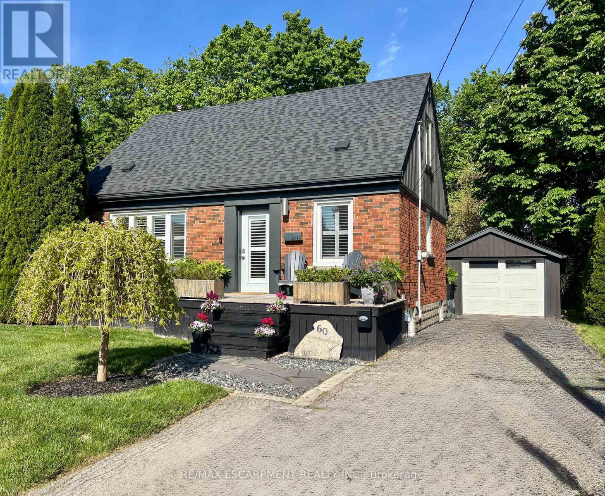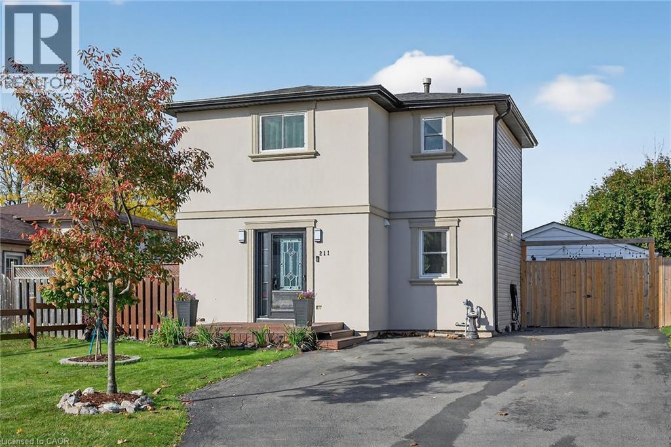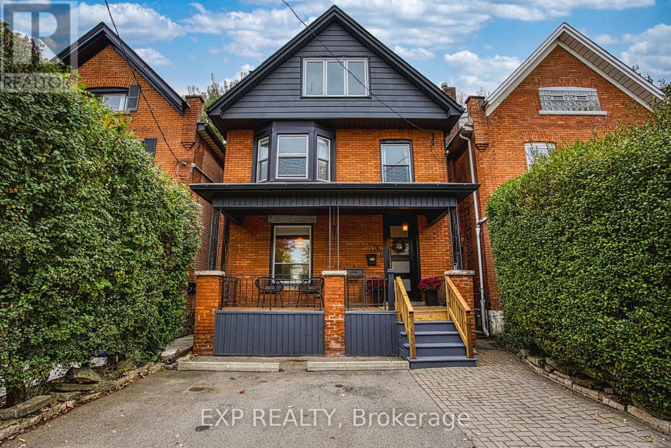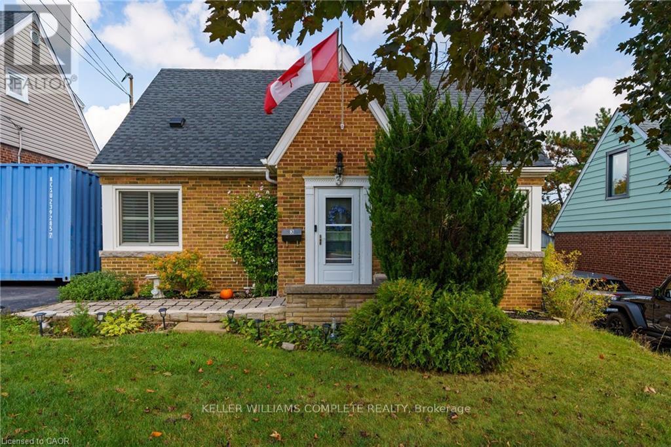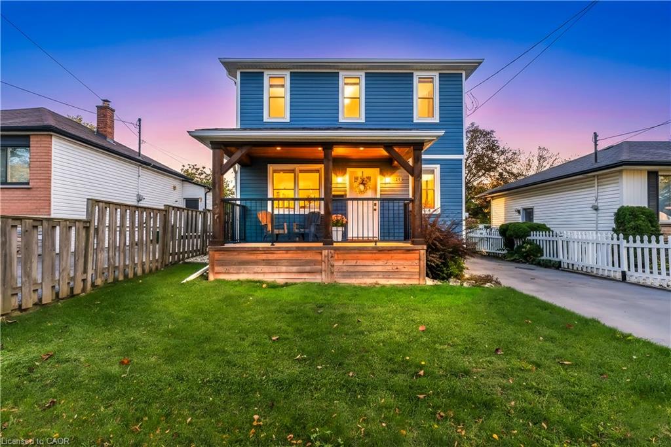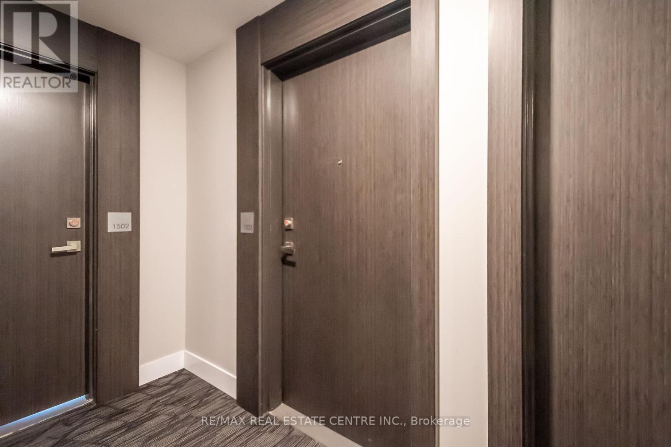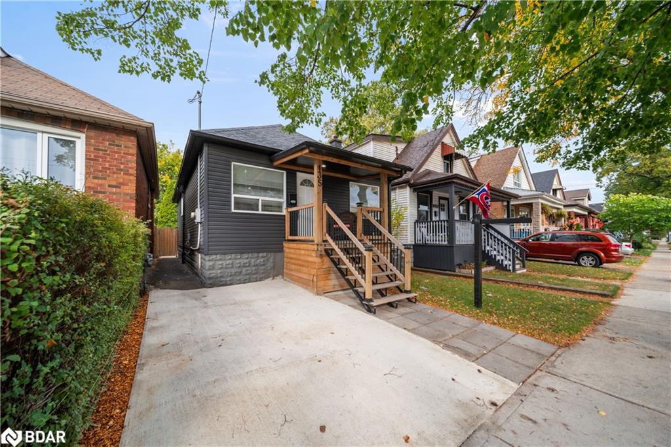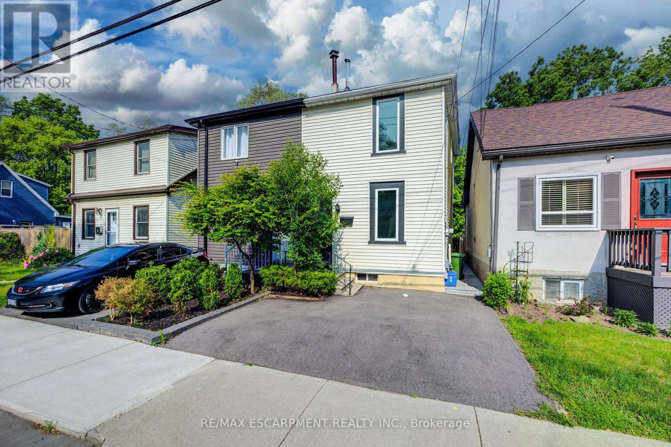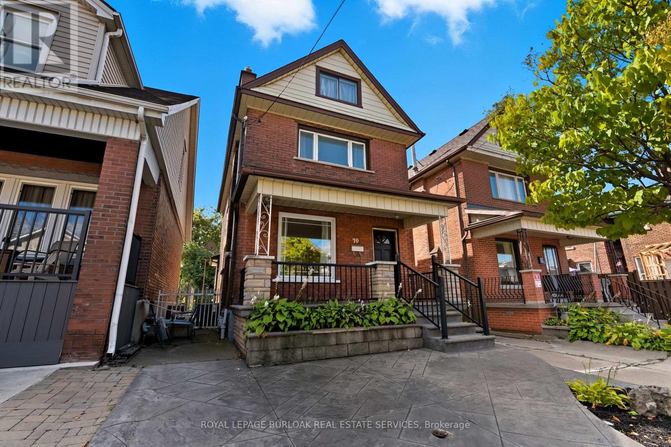
Highlights
Description
- Time on Housefulnew 4 hours
- Property typeSingle family
- Neighbourhood
- Median school Score
- Mortgage payment
Charming 2.5-storey home featuring 3+1 bedrooms, 2 bathrooms, and a full in-law suite with a separate basement entrance! The main floor offers spacious living and dining areas, a large kitchen, and a bright bonus room at the back with vaulted ceilings and a walkout to the backyard (currently used for laundry). Upstairs, you'll find three generously sized bedrooms and an updated 4-piece bathroom, while the third floor includes a versatile bonus space ready to be finished for additional living area. The fully finished basement serves as a complete in-law suite, with private laundry, a kitchen, and a 3-piece bathroom. Outside, a modern stamped concrete driveway accommodates one vehicle, with additional parking via the mutual drive leading to the backyard and a detached single-car garage featuring a new roof. Ideally situated in Hamilton's Stipley neighbourhood, this home is within walking distance to Tim Hortons Field, schools, transit, shopping, and more! (id:63267)
Home overview
- Cooling Central air conditioning
- Heat source Natural gas
- Heat type Forced air
- Sewer/ septic Sanitary sewer
- # total stories 2
- # parking spaces 3
- Has garage (y/n) Yes
- # full baths 2
- # total bathrooms 2.0
- # of above grade bedrooms 4
- Subdivision Stipley
- Directions 2137737
- Lot size (acres) 0.0
- Listing # X12478690
- Property sub type Single family residence
- Status Active
- Primary bedroom 3.76m X 3.05m
Level: 2nd - 2nd bedroom 2.69m X 2.99m
Level: 2nd - 3rd bedroom 2.68m X 3.06m
Level: 2nd - Other 3.34m X 3.41m
Level: 3rd - Other 3.34m X 3.89m
Level: 3rd - Utility 2.17m X 2.36m
Level: Basement - Laundry 3.28m X 1.99m
Level: Basement - 4th bedroom 4.69m X 6.04m
Level: Basement - Kitchen 4.69m X 2.07m
Level: Basement - Living room 3.05m X 3.42m
Level: Main - Foyer 1.53m X 4.22m
Level: Main - Laundry 4.69m X 2.12m
Level: Main - Dining room 3.64m X 3.59m
Level: Main - Kitchen 4.69m X 3.09m
Level: Main
- Listing source url Https://www.realtor.ca/real-estate/29025321/70-rosemont-avenue-hamilton-stipley-stipley
- Listing type identifier Idx

$-1,493
/ Month

