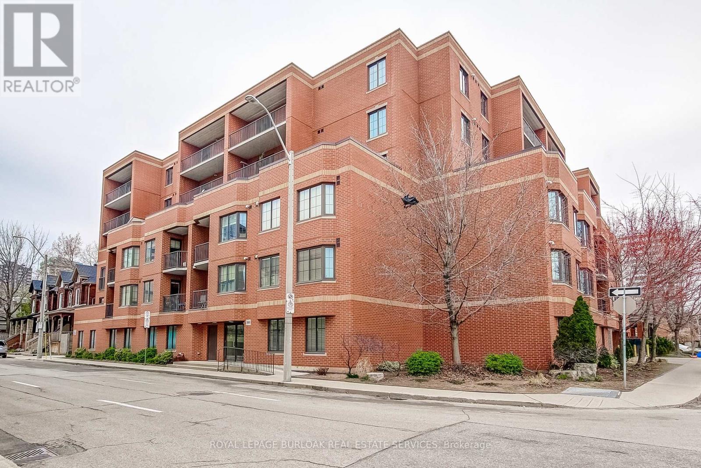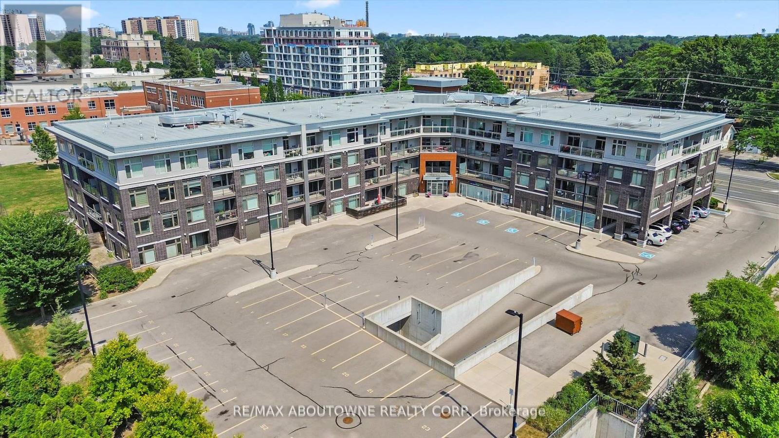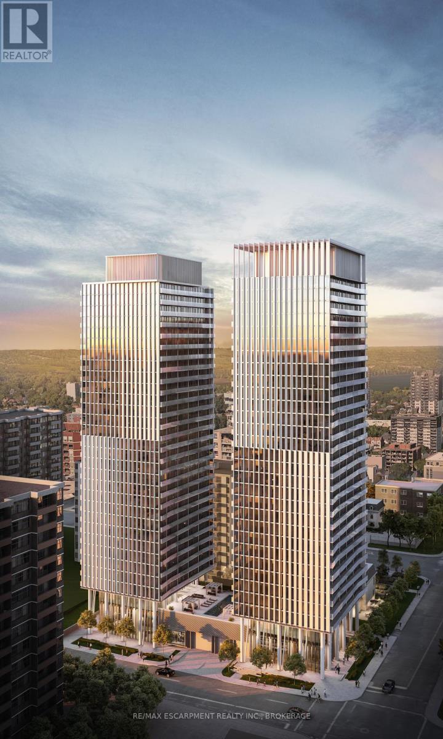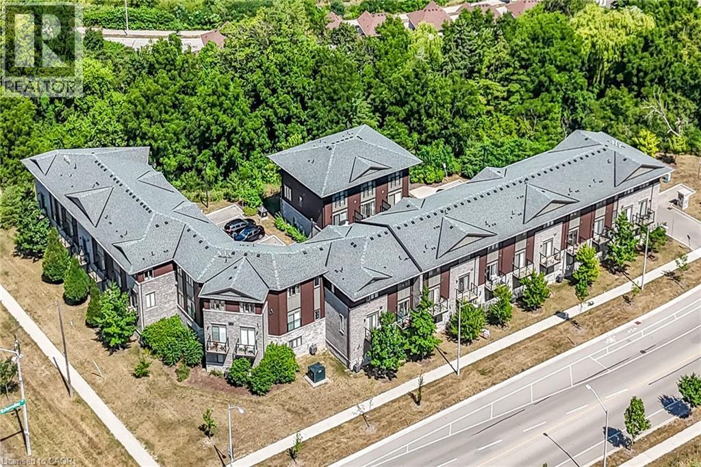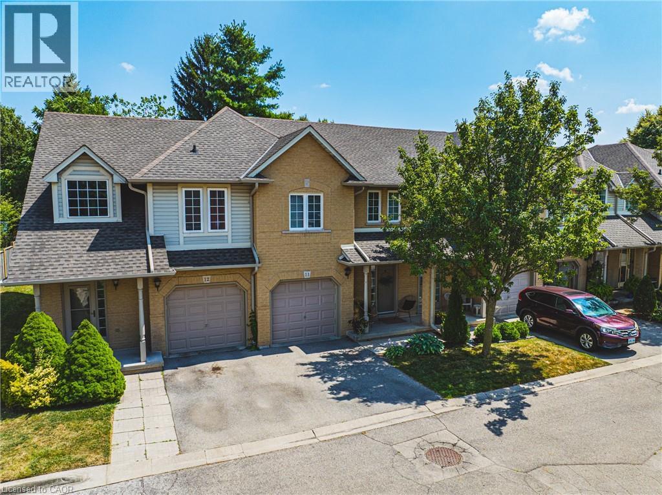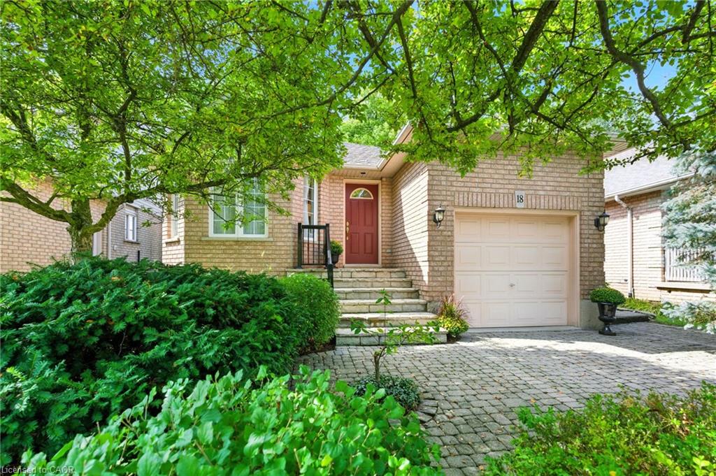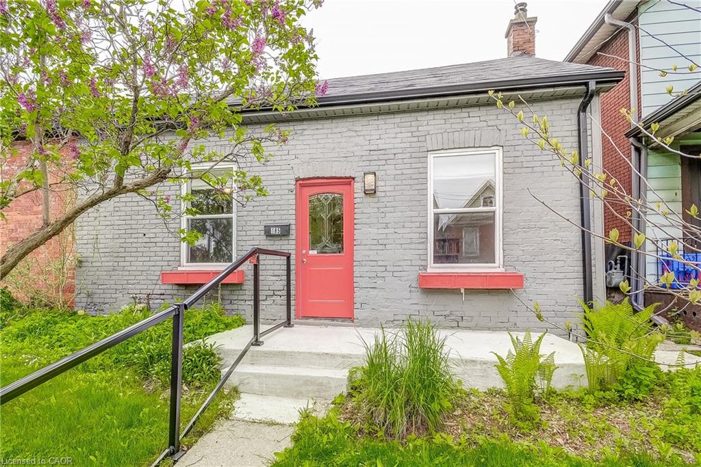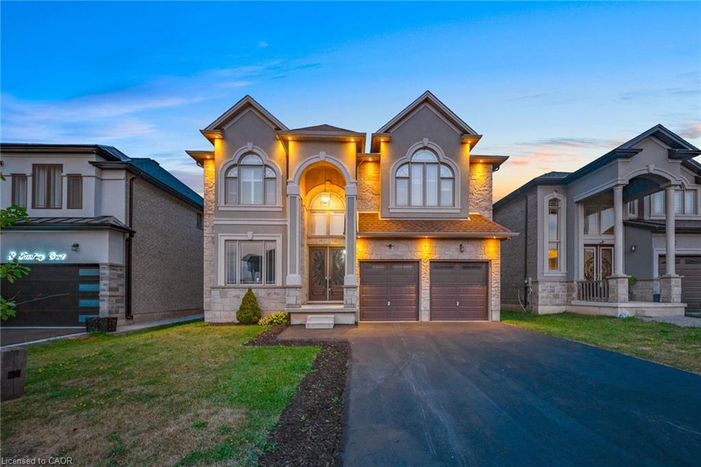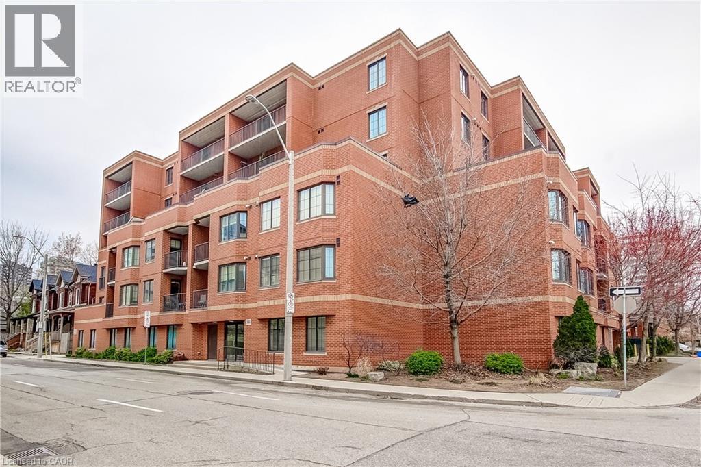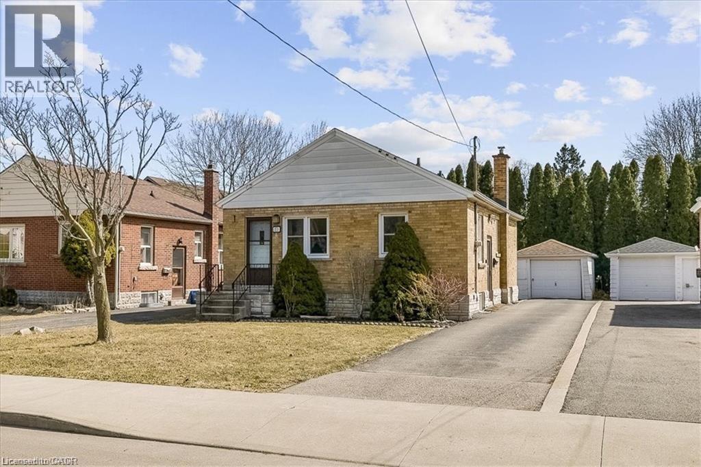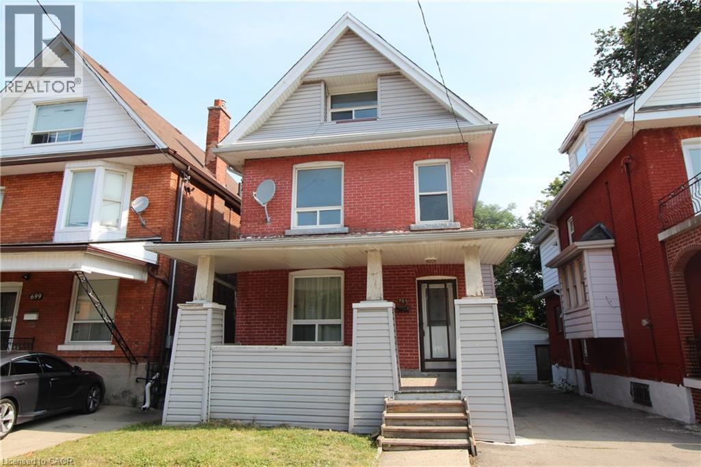
Highlights
This home is
4%
Time on Houseful
13 Days
School rated
4.2/10
Description
- Home value ($/Sqft)$289/Sqft
- Time on Houseful13 days
- Property typeSingle family
- Neighbourhood
- Median school Score
- Mortgage payment
Sunny, warm and inviting best describes this beautifully completed renovated all brick, 4 bedrms,2 bathrooms, 2.5-story family home. Large living and dining room. New kitchen countertop & cabinets. Second floor 3 good size bedrooms & 4pc full bath. Finished attic with 1 oversize size 4th bedroom. New 3 pc washrooms in the basement. New light fixtures & doors. New laminate flooring throughout. Fenced back yard. Detached garage. Located at a very convenient location with many nearby public transportation options. (id:63267)
Home overview
Amenities / Utilities
- Cooling Window air conditioner
- Heat source Natural gas
- Heat type Forced air
- Sewer/ septic Municipal sewage system
Exterior
- # total stories 2
- # parking spaces 1
- Has garage (y/n) Yes
Interior
- # full baths 2
- # total bathrooms 2.0
- # of above grade bedrooms 4
Location
- Subdivision 200 - gibson/stipley
Overview
- Lot size (acres) 0.0
- Building size 1730
- Listing # 40762786
- Property sub type Single family residence
- Status Active
Rooms Information
metric
- Bathroom (# of pieces - 3) 1.524m X 1.524m
Level: 2nd - Bedroom 3.531m X 2.616m
Level: 2nd - Bedroom 3.48m X 2.54m
Level: 2nd - Primary bedroom 3.531m X 3.251m
Level: 2nd - Bedroom 7.62m X 3.962m
Level: 3rd - Laundry 1.524m X 1.524m
Level: Basement - Bathroom (# of pieces - 3) 1.524m X 1.524m
Level: Basement - Storage 5.182m X 2.438m
Level: Basement - Dining room 3.505m X 3.302m
Level: Main - Foyer 3.048m X 1.219m
Level: Main - Family room 5.182m X 2.286m
Level: Main - Kitchen 3.353m X 2.794m
Level: Main - Living room 3.962m X 3.2m
Level: Main
SOA_HOUSEKEEPING_ATTRS
- Listing source url Https://www.realtor.ca/real-estate/28766722/701-wilson-street-hamilton
- Listing type identifier Idx
The Home Overview listing data and Property Description above are provided by the Canadian Real Estate Association (CREA). All other information is provided by Houseful and its affiliates.

Lock your rate with RBC pre-approval
Mortgage rate is for illustrative purposes only. Please check RBC.com/mortgages for the current mortgage rates
$-1,333
/ Month25 Years fixed, 20% down payment, % interest
$
$
$
%
$
%

Schedule a viewing
No obligation or purchase necessary, cancel at any time

