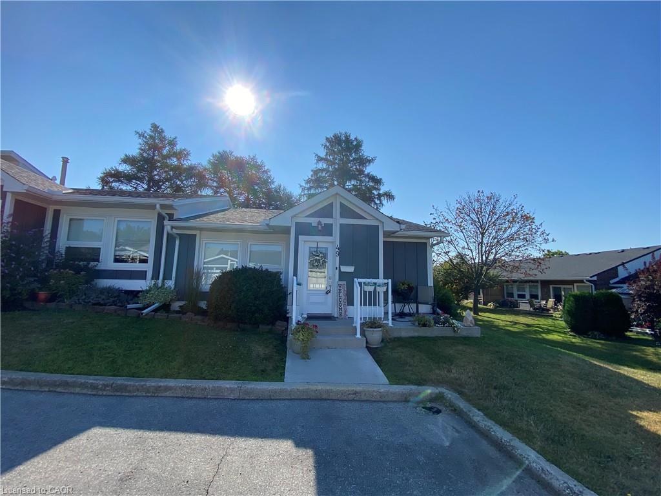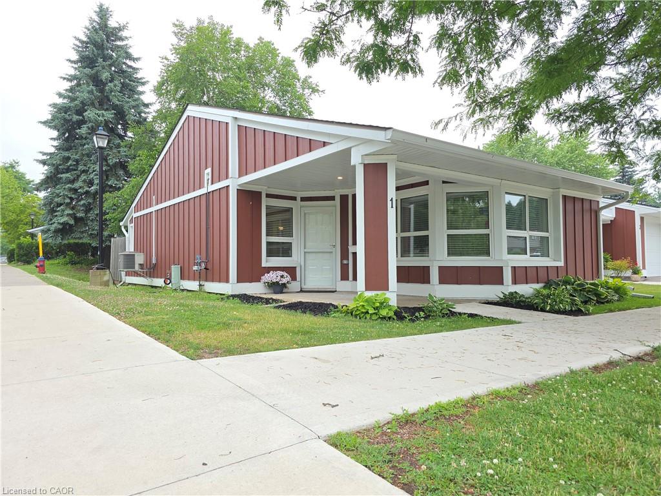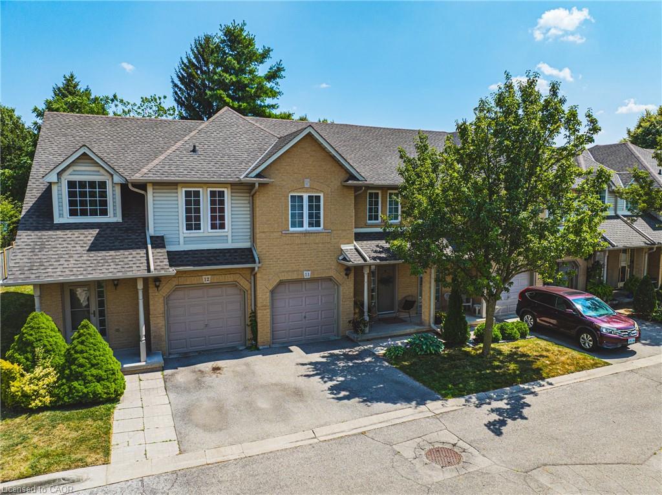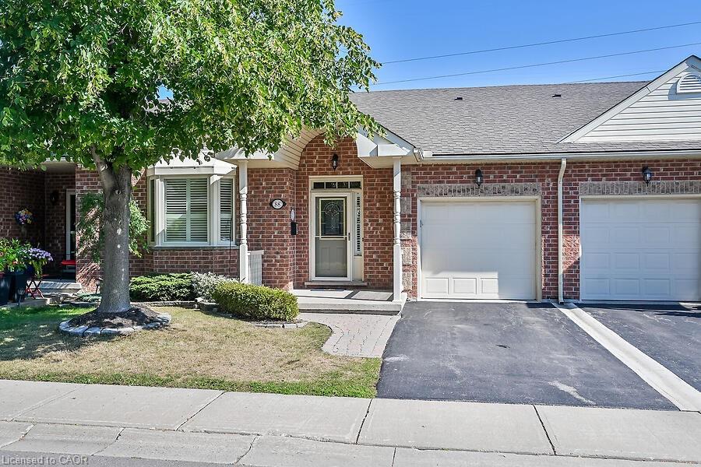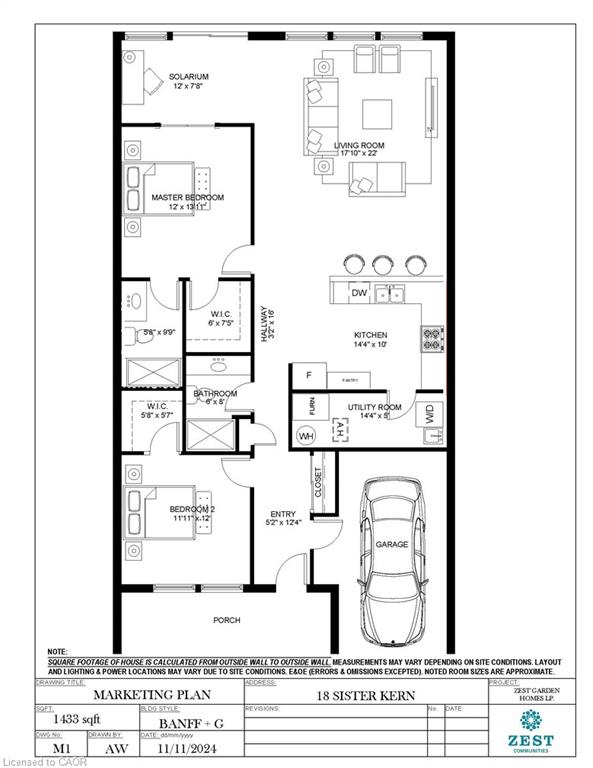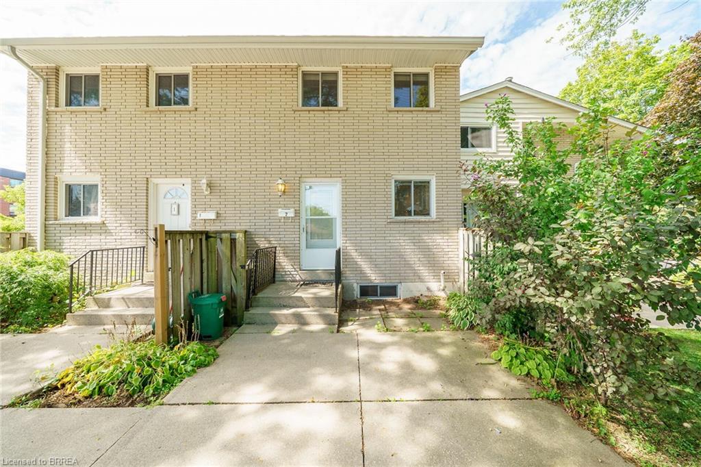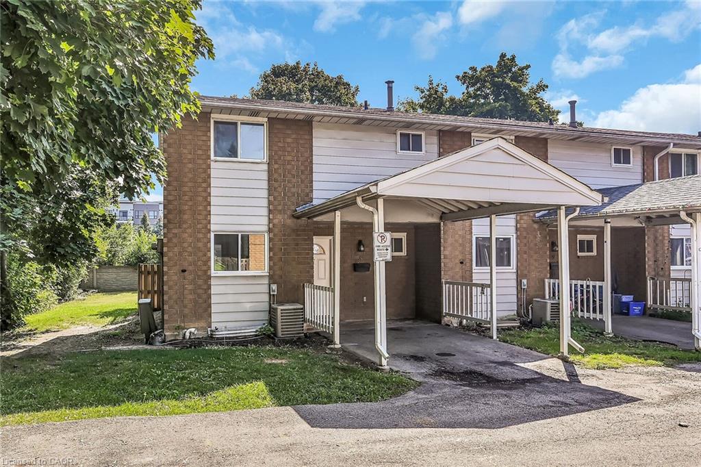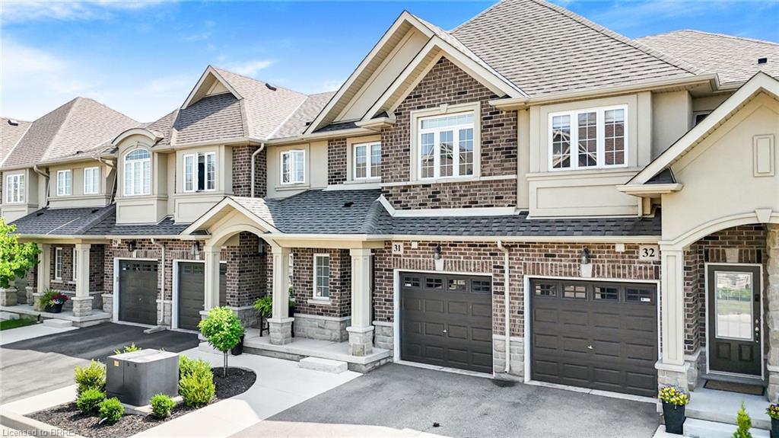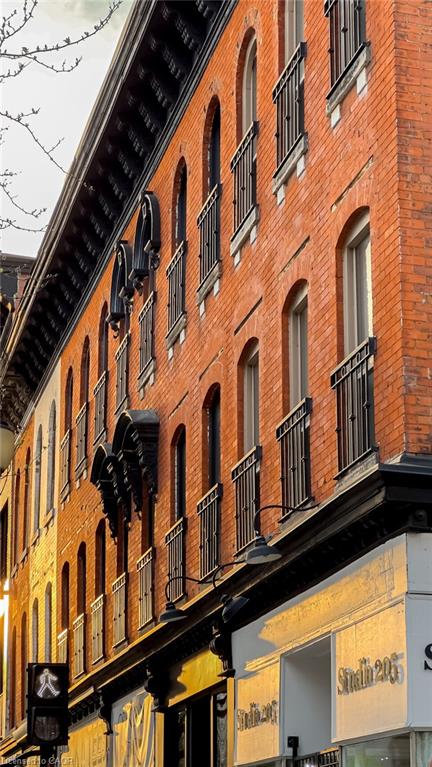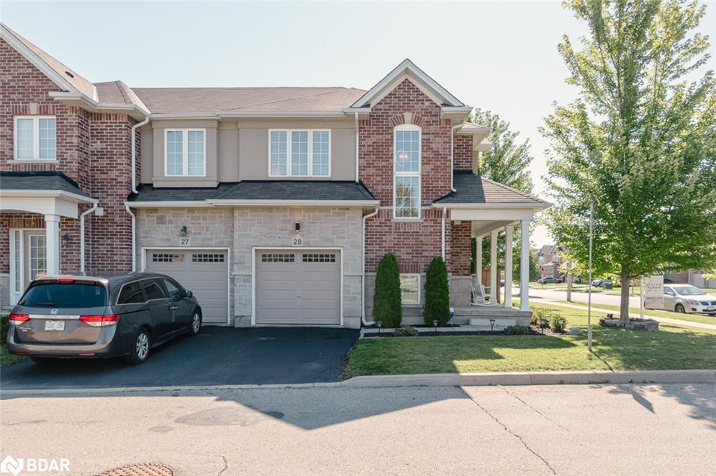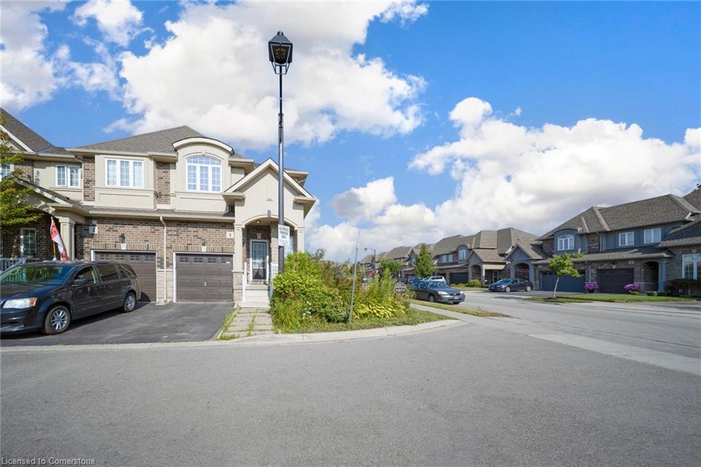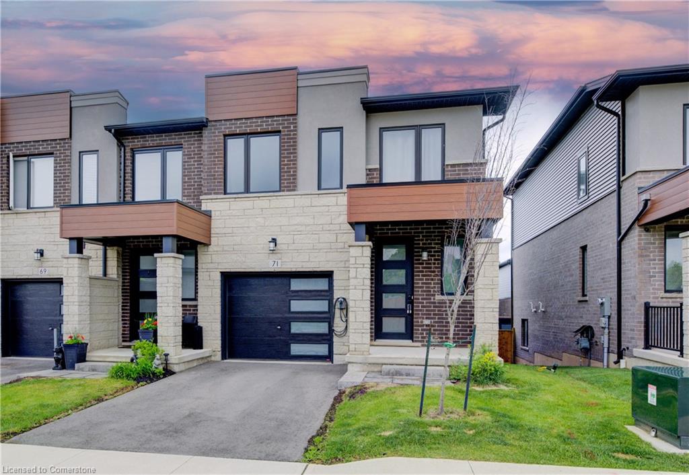
Highlights
Description
- Home value ($/Sqft)$546/Sqft
- Time on Houseful102 days
- Property typeResidential
- StyleTwo story
- Neighbourhood
- Median school Score
- Year built2022
- Garage spaces1
- Mortgage payment
Welcome to a beautiful freehold townhouse with POTL built by Marz Homes in Mountainview neighbourhood, Hamilton Mountain West. End unit with 3 bedrooms, 3+1 bathrooms. Main level with open concept layout, 9ft ceiling, pot lights, gas fireplace, patio deck and a powder room provides a perfect setup for family enjoyment. Second floor boasts a large primary bedroom with 3 pcs ensuite and a walk-in closet, 2 additional bedrooms, 4 pcs bath and laundry. Legal basement is finished with creation room, 3 pcs bath, kitchenette and extra laundry set, ready setup for a bachelor suite. Over $70k spent in upgrades including basement finishing, 200Amp electrical panel, 2 EV chargers (1 in the garage and 1 outside). Walking distance to public transit, school, parks and retails. A few minutes drive to Lincoln M. Alexander Pkwy and Hwy 403. A truly must see property.
Home overview
- Cooling Central air
- Heat type Forced air
- Pets allowed (y/n) No
- Sewer/ septic Sewer (municipal)
- Utilities Cell service, electricity connected, natural gas connected, recycling pickup, street lights, phone connected
- Construction materials Brick, stone, stucco, other
- Foundation Poured concrete
- Roof Asphalt shing
- # garage spaces 1
- # parking spaces 2
- Has garage (y/n) Yes
- Parking desc Attached garage
- # full baths 3
- # half baths 1
- # total bathrooms 4.0
- # of above grade bedrooms 3
- # of rooms 11
- Appliances Water heater, built-in microwave, dishwasher, dryer, refrigerator, stove, washer
- Has fireplace (y/n) Yes
- Laundry information Upper level
- Interior features High speed internet, central vacuum roughed-in, water meter
- County Hamilton
- Area 15 - hamilton mountain
- Water source Municipal-metered
- Zoning description I3
- Lot desc Urban, ample parking, highway access, public transit, schools
- Lot dimensions 26.74 x 83.89
- Approx lot size (range) 0 - 0.5
- Basement information Walk-out access, full, finished
- Building size 1518
- Mls® # 40733497
- Property sub type Townhouse
- Status Active
- Virtual tour
- Tax year 2024
- Bedroom Second
Level: 2nd - Primary bedroom Second
Level: 2nd - Bathroom Second
Level: 2nd - Bathroom Second
Level: 2nd - Bedroom Second
Level: 2nd - Bathroom Basement
Level: Basement - Recreational room Basement
Level: Basement - Living room Main
Level: Main - Kitchen Main
Level: Main - Bathroom Main
Level: Main - Dining room Main
Level: Main
- Listing type identifier Idx

$-2,211
/ Month

