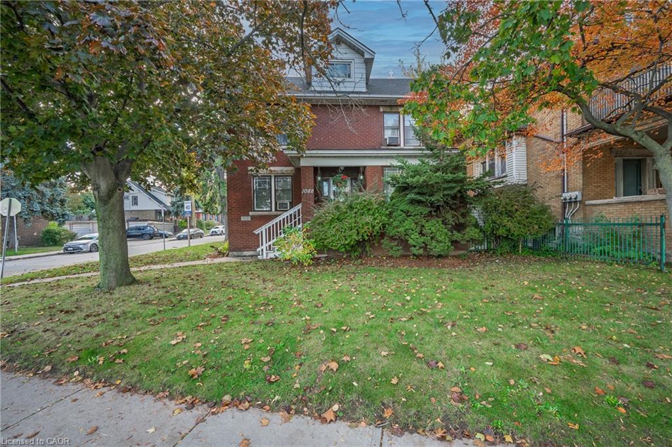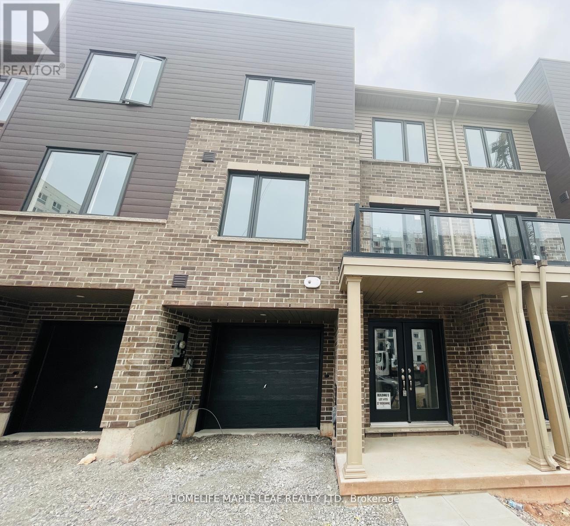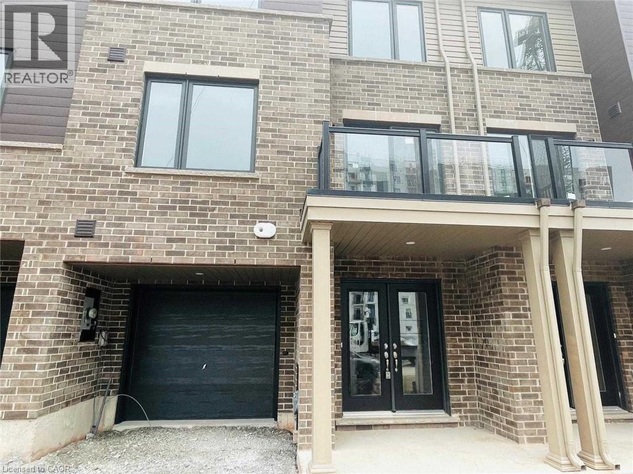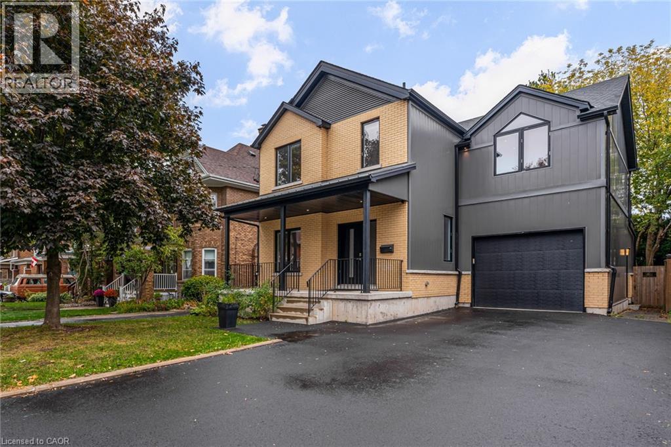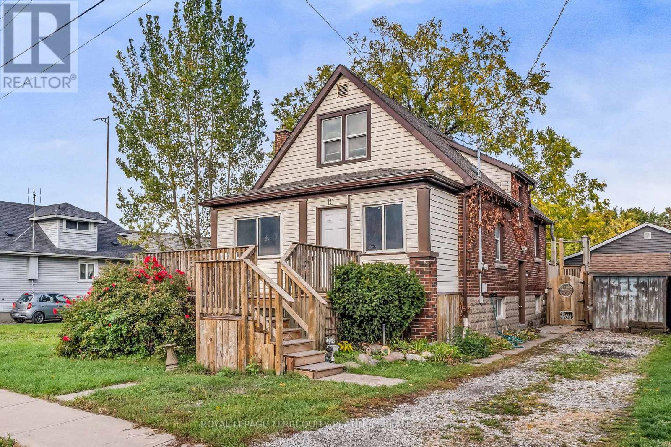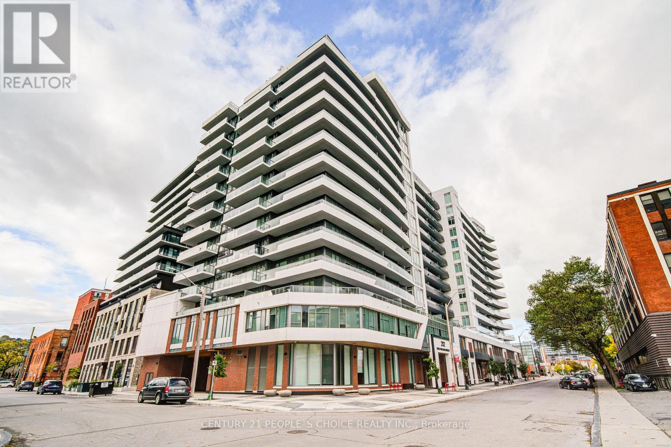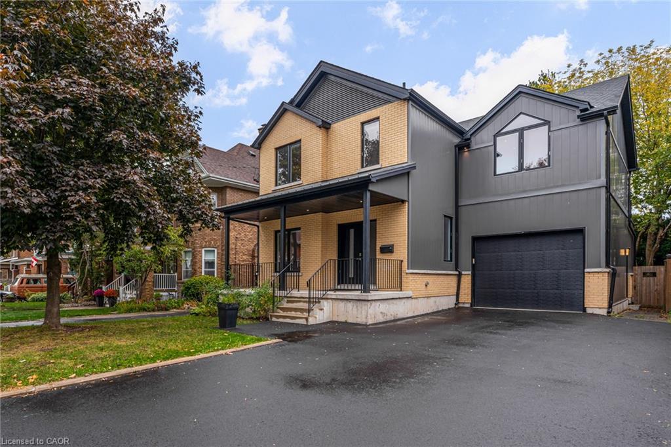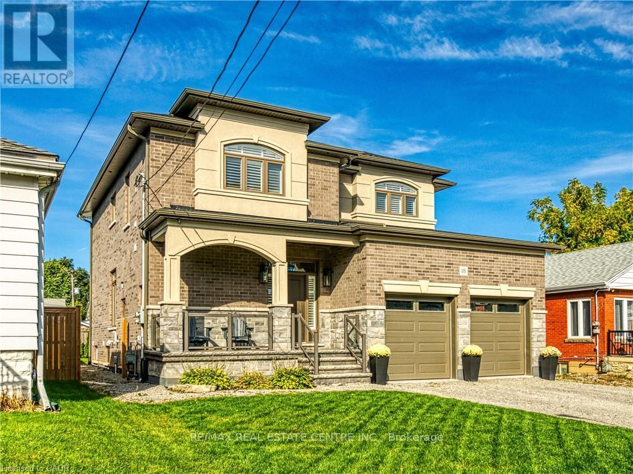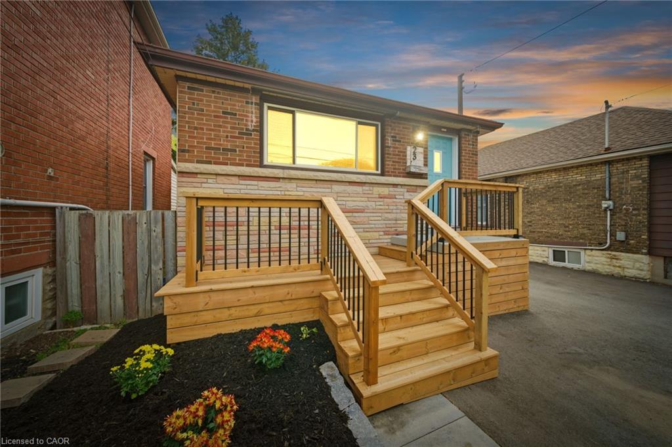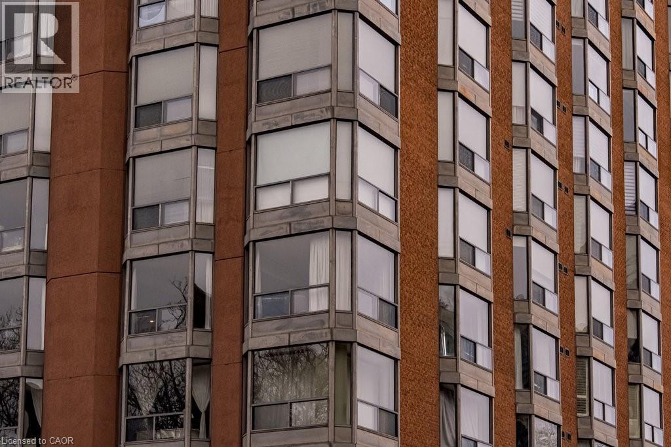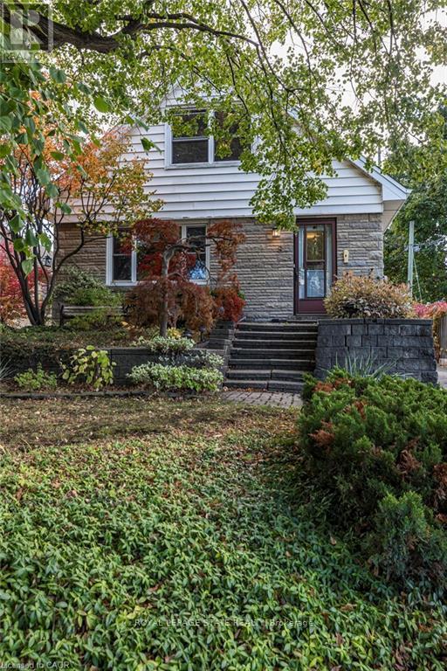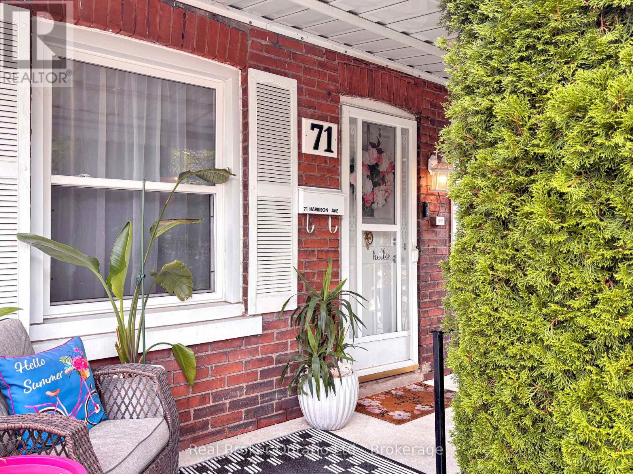
Highlights
Description
- Time on Houseful57 days
- Property typeSingle family
- StyleBungalow
- Neighbourhood
- Median school Score
- Mortgage payment
Welcome to this charming bungalow, a home that showcases true pride of ownership inside and out. As you arrive, you'll be greeted by beautifully landscaped gardens that line the front boulevard, offering both curb appeal and a touch of privacy. A newly paved asphalt driveway leads you to the cozy front porch, the perfect spot to sit back and enjoy your morning coffee. Step inside and you'll immediately notice the care and detail that went into the design of this home. The main level features two bedrooms and a full bathroom complete with a large walk-in shower. A spacious living room and dining area provide a warm and inviting space to gather, while the kitchen boasts upgraded quartz countertops, ceramic tile, wood cabinetry, stainless steel fridge and oven, and plenty of storage, with just the right space for a coffee bar. Off the kitchen, a mudroom offers convenient storage and a back door leads you to the backyard perfect for easy access if you have pets or like to BBQ. You'll also find a generous laundry room with additional storage space. Upstairs, a large bonus bedroom provides flexibility, perfect for guests, a home office, or hobby space. The backyard is fully fenced, surrounded by gardens, and features a large shed ready for your personal touch. Whether you're looking for a quiet retreat or a space to entertain, this property has it all. Other upgrades to note : furnace/ Ac January 2020,smart thermostat, roof Oct 2022, asphalt driveway 2024. (id:63267)
Home overview
- Cooling Central air conditioning
- Heat source Natural gas
- Heat type Forced air
- Sewer/ septic Sanitary sewer
- # total stories 1
- # parking spaces 1
- # full baths 1
- # total bathrooms 1.0
- # of above grade bedrooms 3
- Community features School bus
- Subdivision Homeside
- Lot size (acres) 0.0
- Listing # X12363375
- Property sub type Single family residence
- Status Active
- Primary bedroom 3.76m X 2.77m
Level: 2nd - Laundry 3.25m X 2.74m
Level: Main - Dining room 2.82m X 2.44m
Level: Main - 2nd bedroom 3.73m X 2.49m
Level: Main - Bedroom 2.84m X 2.26m
Level: Main - Kitchen 4.62m X 2.72m
Level: Main - Living room 4.09m X 3.68m
Level: Main
- Listing source url Https://www.realtor.ca/real-estate/28774609/71-harrison-avenue-hamilton-homeside-homeside
- Listing type identifier Idx

$-1,227
/ Month

