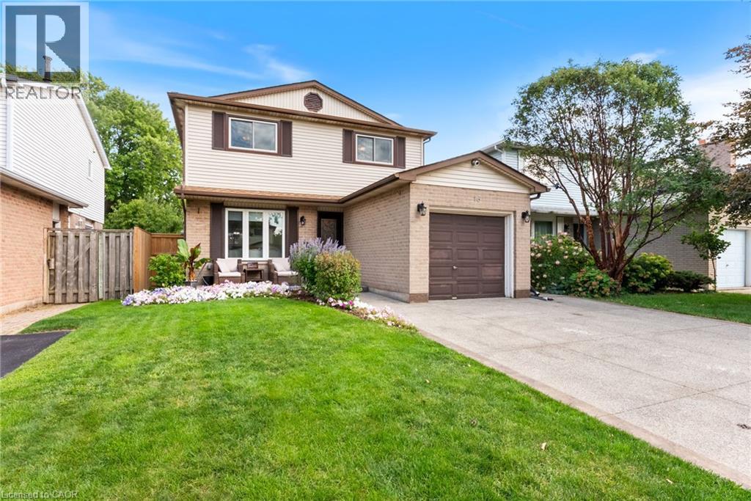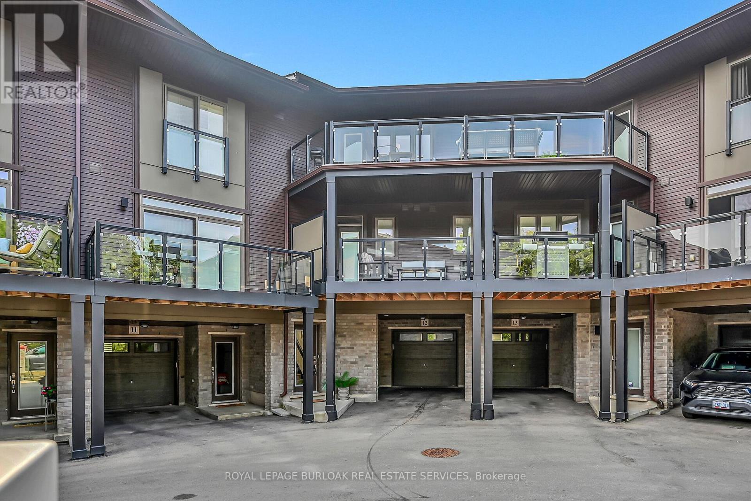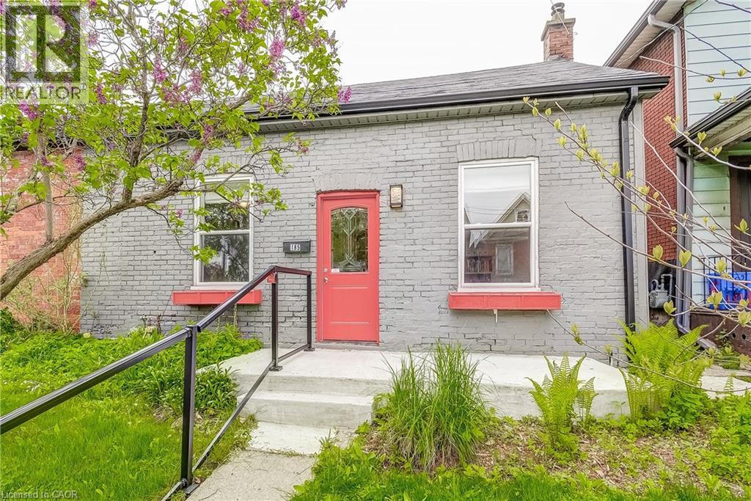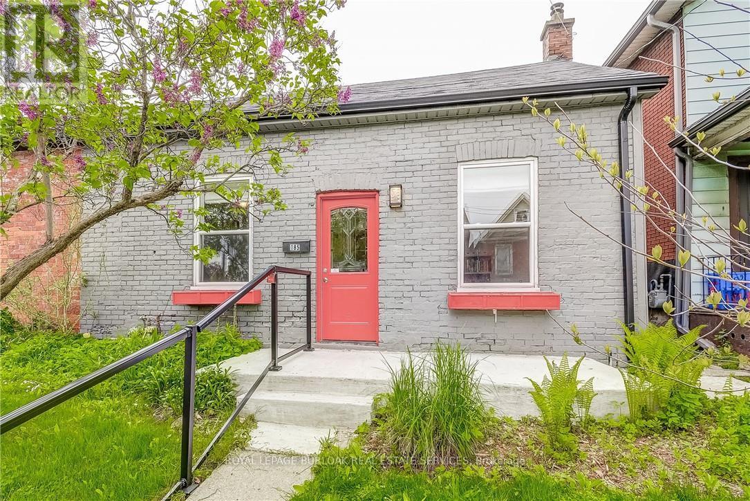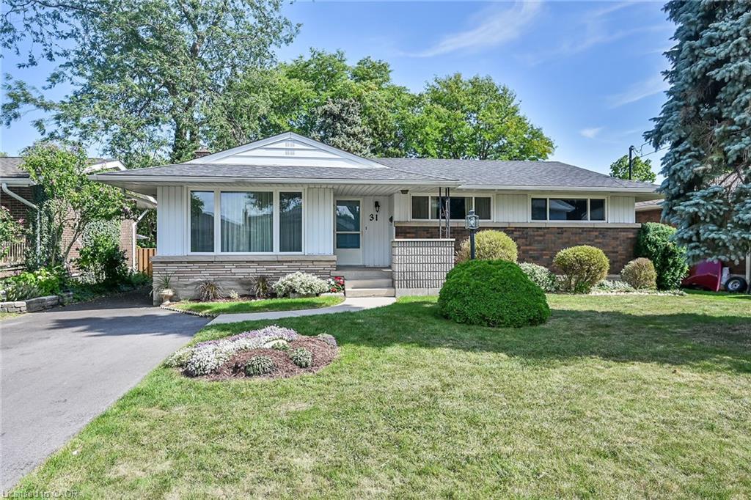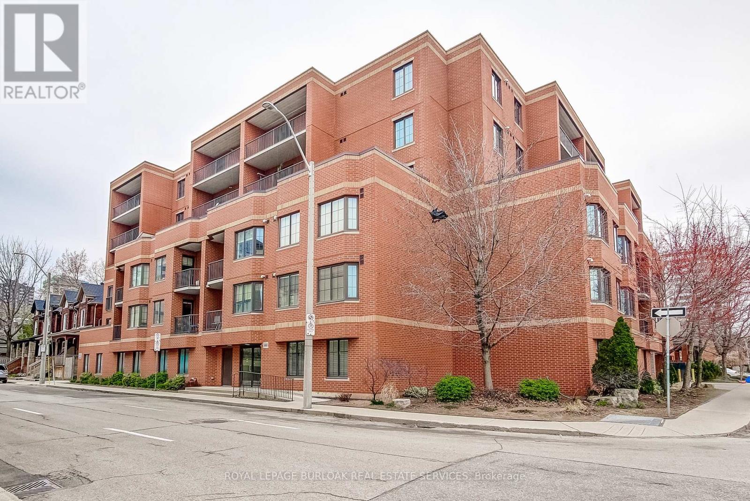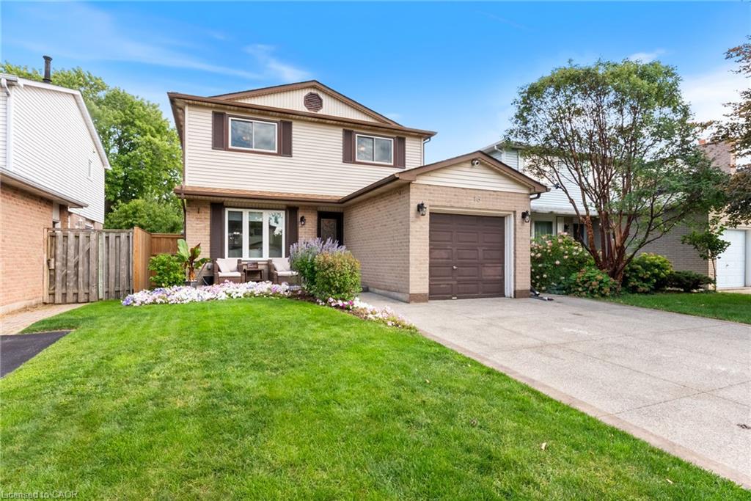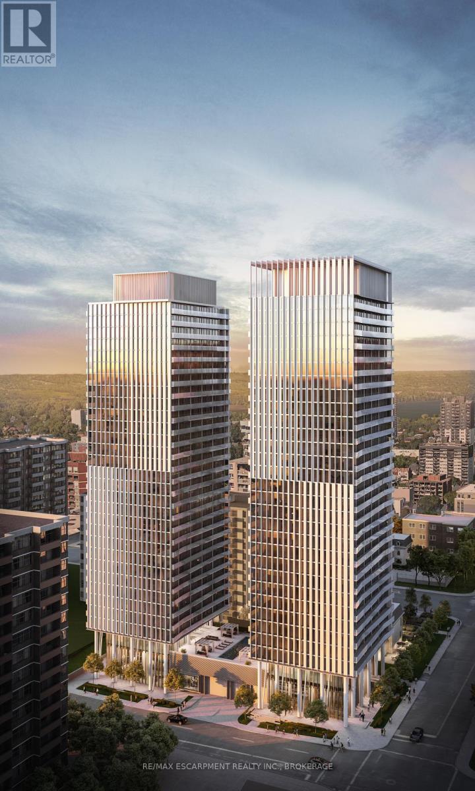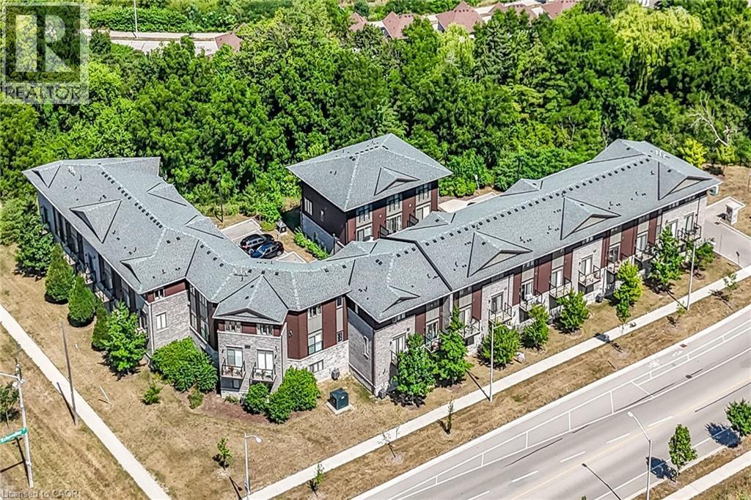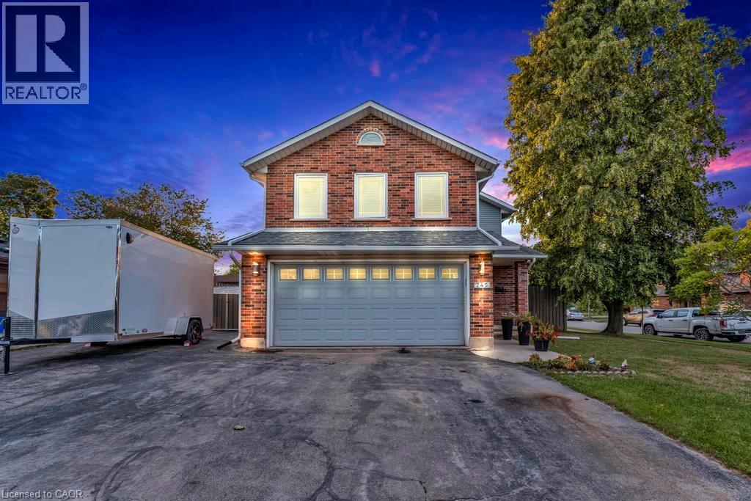- Houseful
- ON
- Hamilton
- Crown Point East
- 71 Robins Ave
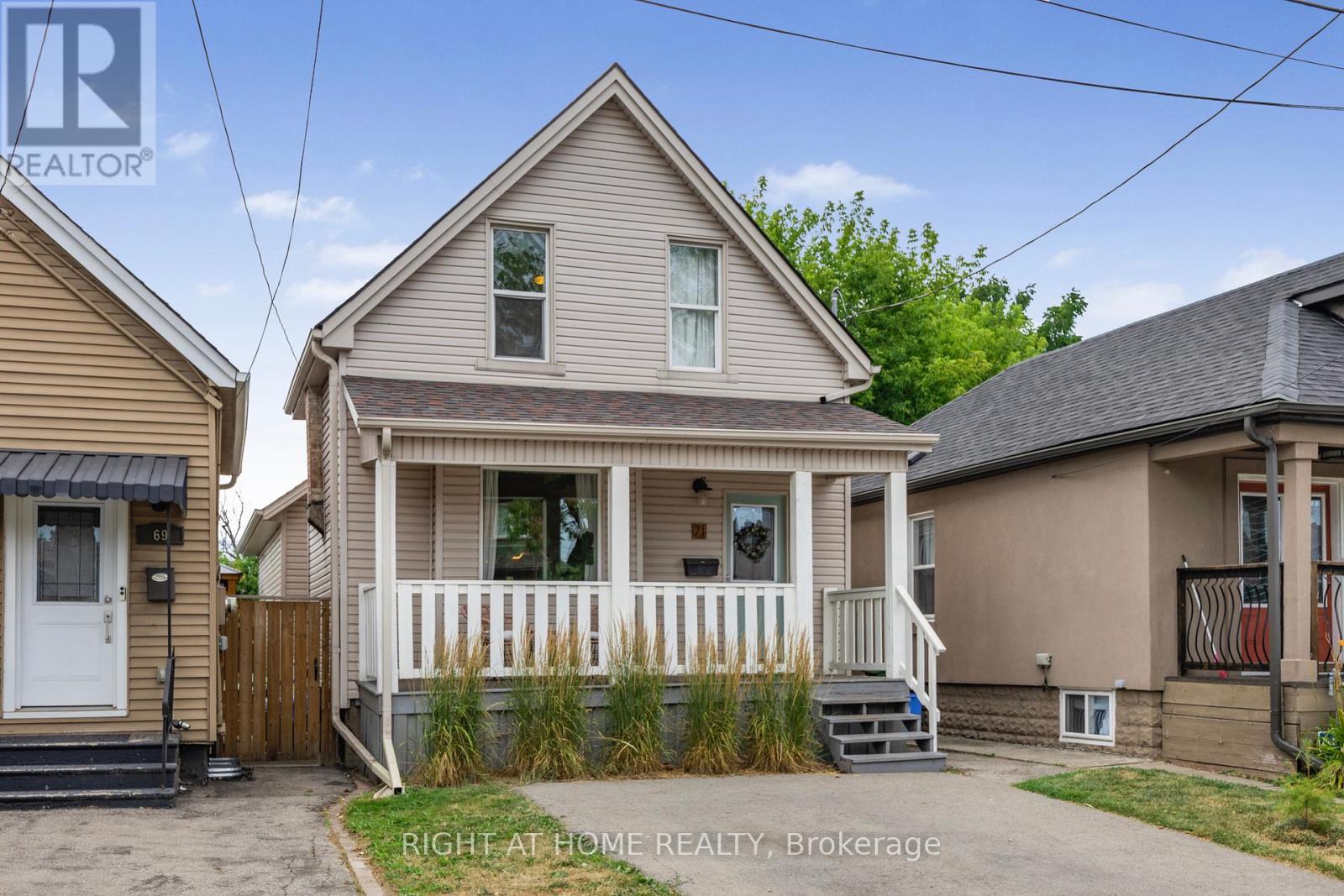
Highlights
Description
- Time on Houseful21 days
- Property typeSingle family
- Neighbourhood
- Median school Score
- Mortgage payment
Fully Updated & Move-In Ready with huge backyard! Spacious 3-Bedroom Home in Prime Hamilton Location. This meticulously maintained home offers 1,504 sq. ft. of above-grade living space, blending modern updates with charming original character. Renovated in 2019, with even more updates since, including a new driveway, furnace, AC, water tank, ALL appliances, landscaping, and more (details attached). The main floor features a bright open-concept layout unique for the area, stylish kitchen with stainless steel appliances, plus a main-level bedroom and full bath, perfect for guests, in-laws, single-level living, or make it an incredible home office or playroom. Upstairs, you'll find two surprisingly spacious bedrooms, a sleek 3-piece bath, and the ultimate convenience of upper-level laundry. Outside, enjoy a cozy covered front porch, a private back deck ideal for entertaining, and an incredible backyard, double-wide at the rear with fresh landscaping, mature trees, perennials, and loads of space for kids, pets, gardening, or relaxing in total privacy. Extras include a Ring doorbell, motion-sensor lighting, and a new shed. Located just around the corner from the Boys and Girls Club, Queen Mary Elementary, Ottawa Street shops and market, Gage Park, and Centre Mall with easy transit access. A rare turnkey opportunity in a family-friendly, amenity-rich neighbourhood, this is the perfect affordable starter home! (id:63267)
Home overview
- Cooling Central air conditioning
- Heat source Natural gas
- Heat type Forced air
- Sewer/ septic Sanitary sewer
- # total stories 2
- # parking spaces 2
- # full baths 2
- # total bathrooms 2.0
- # of above grade bedrooms 3
- Flooring Tile, laminate
- Subdivision Crown point
- Lot size (acres) 0.0
- Listing # X12318576
- Property sub type Single family residence
- Status Active
- 2nd bedroom 5.01m X 3.91m
Level: 2nd - Laundry 1.7m X 1.4m
Level: 2nd - 3rd bedroom 4.9m X 3.99m
Level: 2nd - Utility 6.29m X 3.9m
Level: Basement - Recreational room / games room 5.75m X 3.99m
Level: Basement - Bedroom 4.1m X 4m
Level: Main - Kitchen 5.24m X 3.87m
Level: Main - Dining room 3.91m X 2.42m
Level: Main - Living room 5.75m X 4.22m
Level: Main
- Listing source url Https://www.realtor.ca/real-estate/28677606/71-robins-avenue-hamilton-crown-point-crown-point
- Listing type identifier Idx

$-1,597
/ Month

