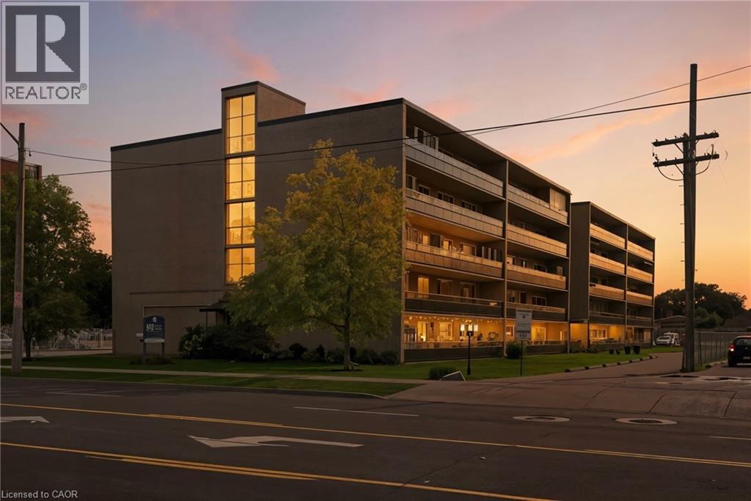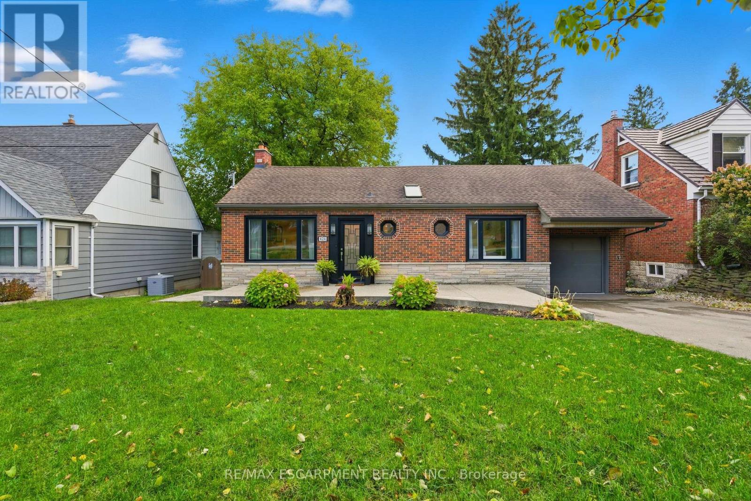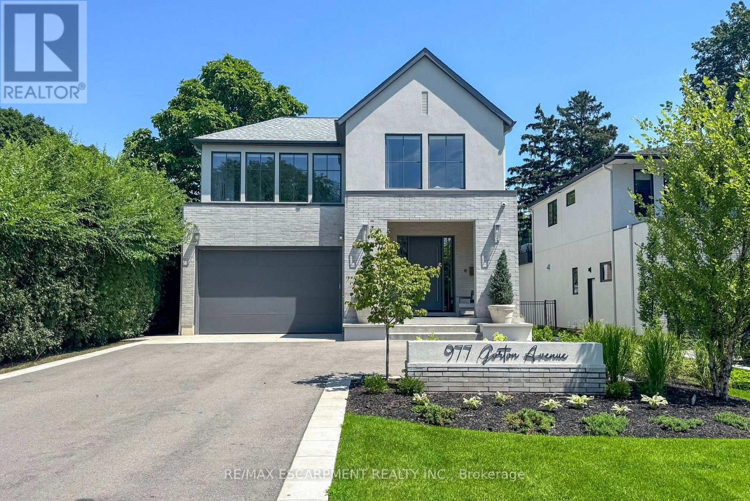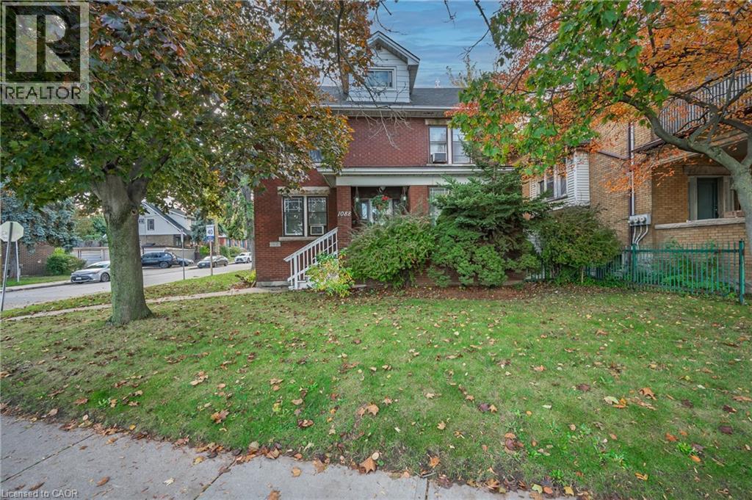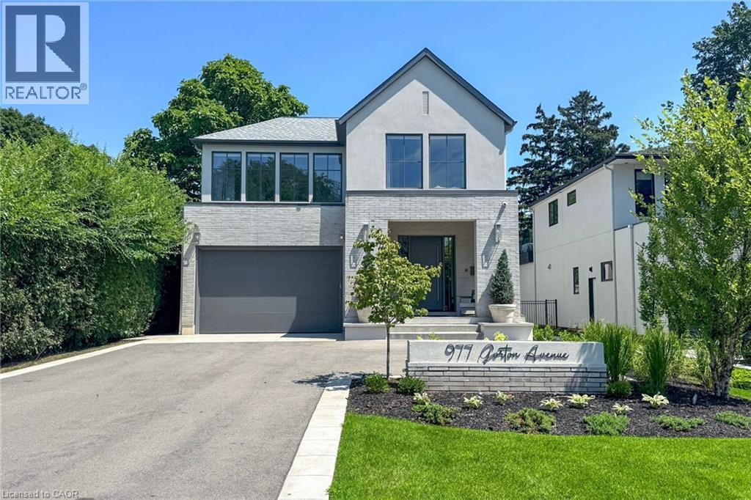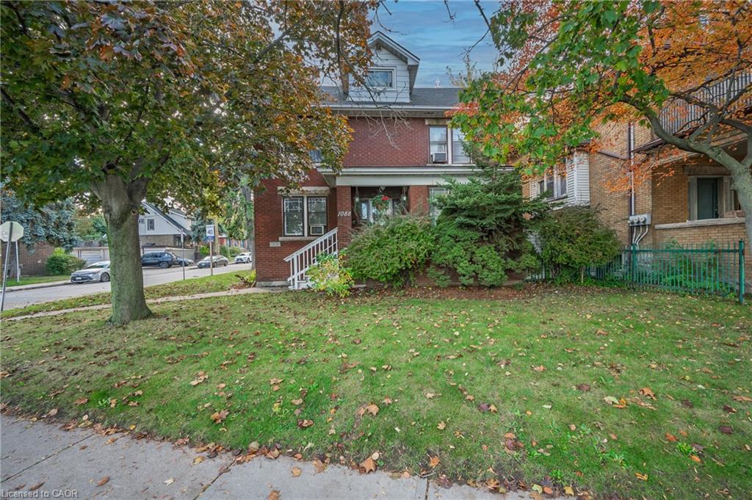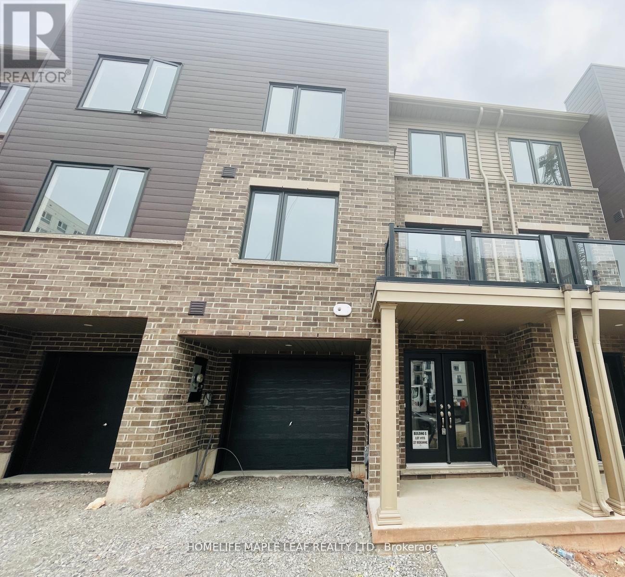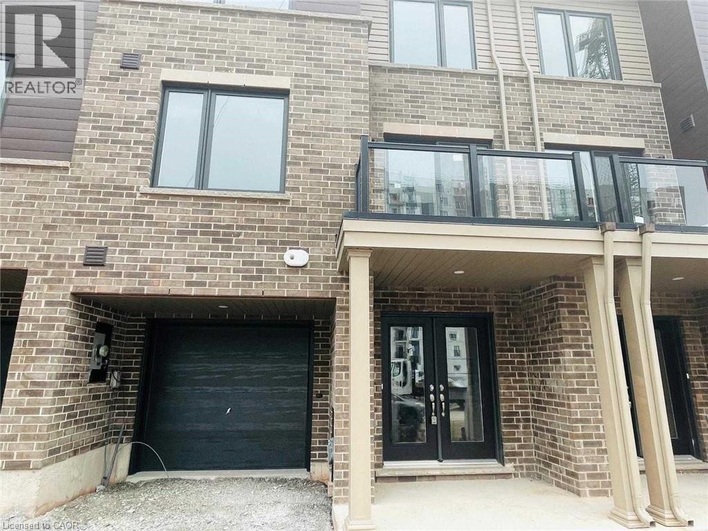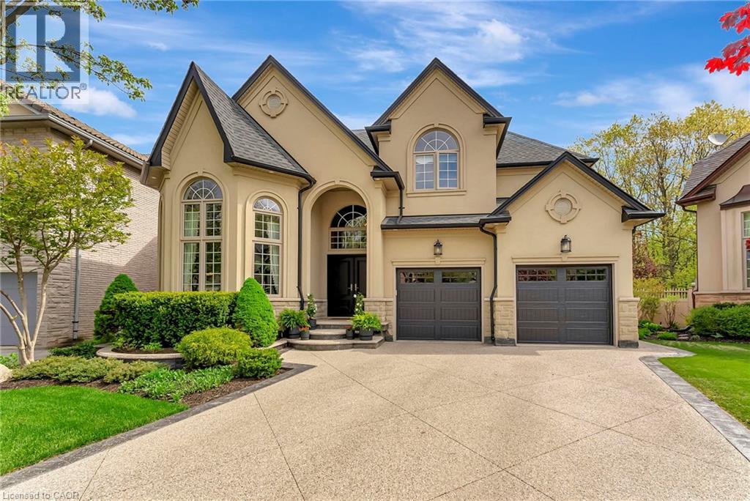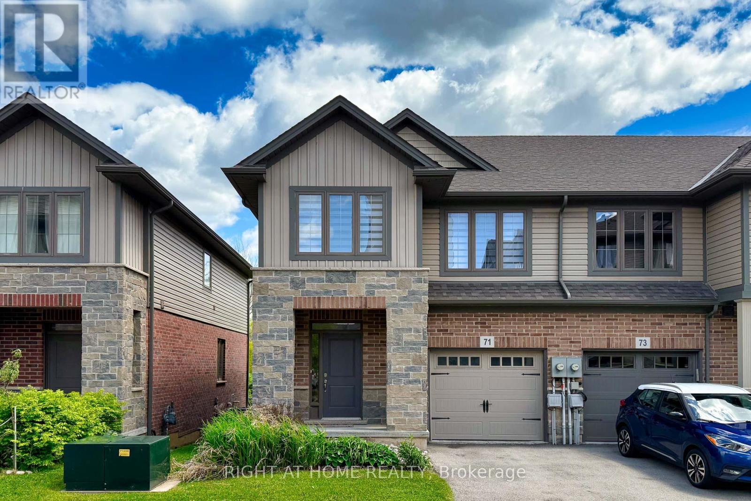
Highlights
Description
- Time on Houseful61 days
- Property typeSingle family
- Median school Score
- Mortgage payment
Welcome To This Stunning 3 Bedroom, 2.5 bath 2 Storey Freehold Townhouse. This townhouse sounds like a fantastic find! Nestled in the sought-after Waterfront Trails community, it offers a low-maintenance lifestyle with no need to shovel snow or cut grass, perfect for effortless living. This bright end-unit, backs on to Green space, Open Concept Layout, Closet & Garage Access from Large Foyer. Design ensures plenty of natural light, complemented by 9-ft ceilings and maple engineered hardwood on the main floor and matching Stairs. The Berber carpet upstairs adds warmth and comfort. The kitchen is a standout, featuring dark oak cabinets and granite countertops, creating a stylish and functional space. The primary bedroom boasts its own ensuite and Large walk-in closet, plus a spacious den for added versatility. Beyond the home it self, the location is steps from the beach pathway, parks, schools, shopping, and major highways like the QEW and Red Hill Expressway. With fresh paint and new light fixtures, its truly move-in ready. Freehold town with a $120/month association fee, covers Snow Remove, landscaping (id:63267)
Home overview
- Cooling Central air conditioning
- Heat source Natural gas
- Heat type Forced air
- Sewer/ septic Sanitary sewer
- # total stories 2
- # parking spaces 2
- Has garage (y/n) Yes
- # full baths 2
- # half baths 1
- # total bathrooms 3.0
- # of above grade bedrooms 3
- Flooring Hardwood, carpeted
- Subdivision Lakeshore
- Lot size (acres) 0.0
- Listing # X12357482
- Property sub type Single family residence
- Status Active
- Primary bedroom 4.63m X 3.93m
Level: 2nd - 3rd bedroom 2.95m X 3.16m
Level: 2nd - Bathroom 3.07m X 1.51m
Level: 2nd - Den 2.94m X 2.94m
Level: 2nd - 2nd bedroom 3.62m X 3.05m
Level: 2nd - Bathroom 3.06m X 1.55m
Level: 2nd - Great room 5.96m X 2.95m
Level: Main - Kitchen 3.07m X 2.62m
Level: Main - Dining room 3m X 2.9m
Level: Main
- Listing source url Https://www.realtor.ca/real-estate/28762000/71-southshore-crescent-hamilton-lakeshore-lakeshore
- Listing type identifier Idx

$-1,920
/ Month



