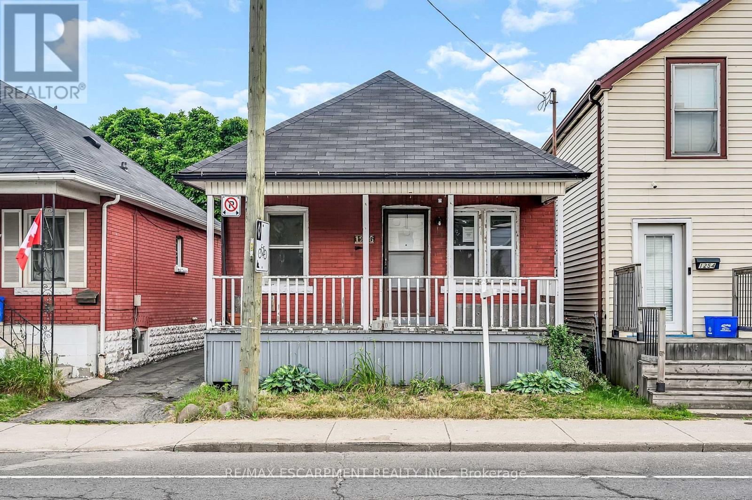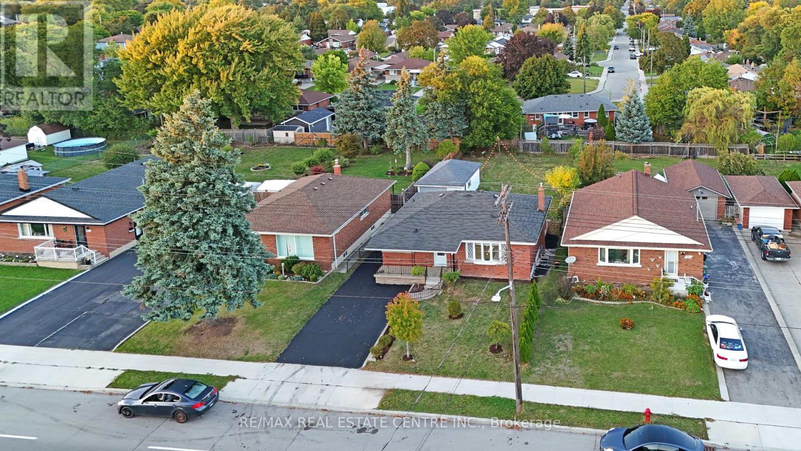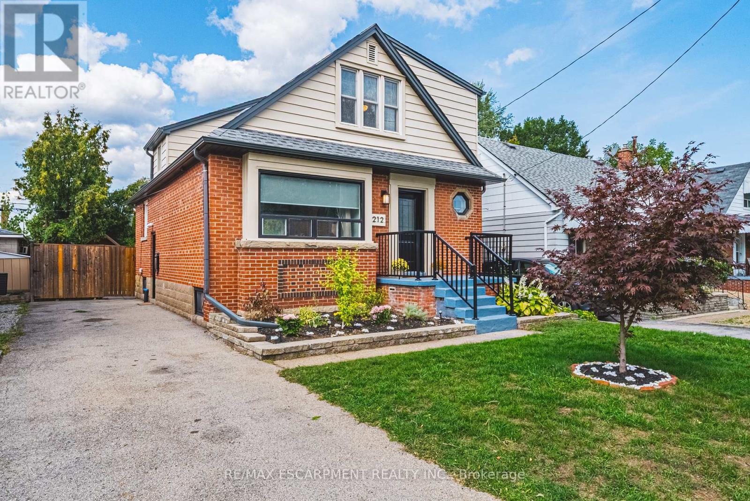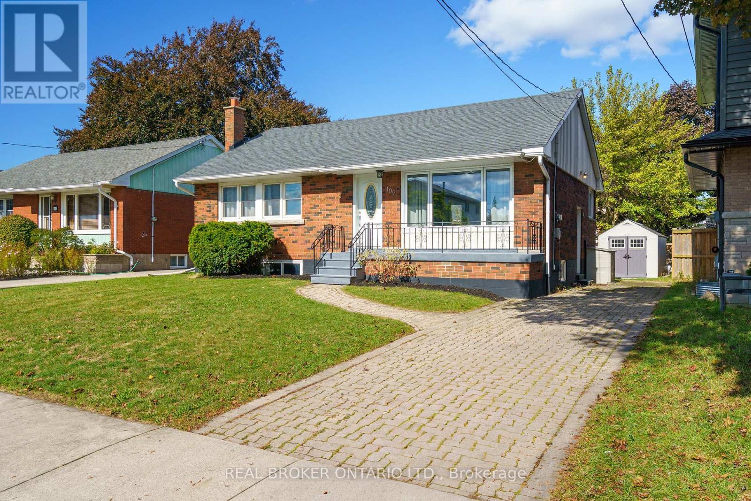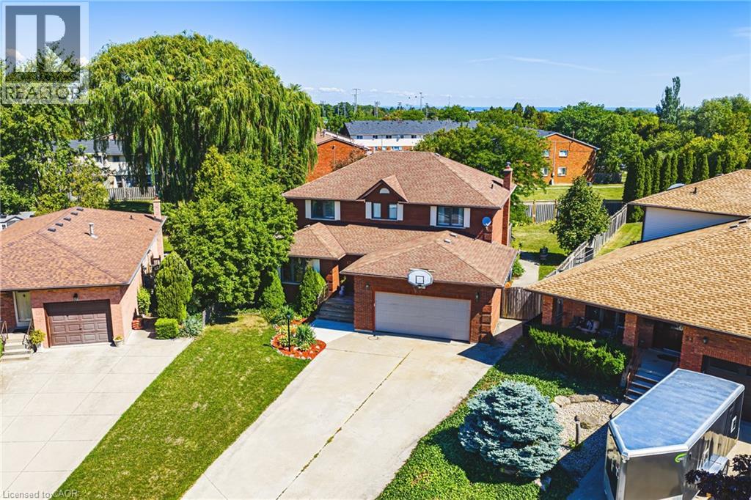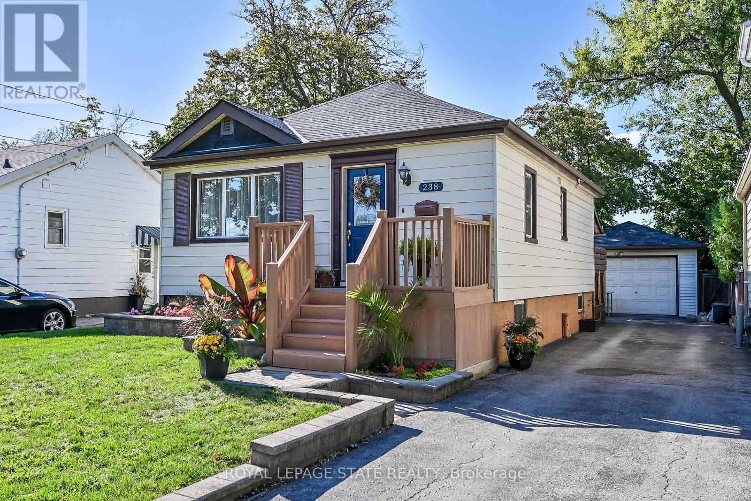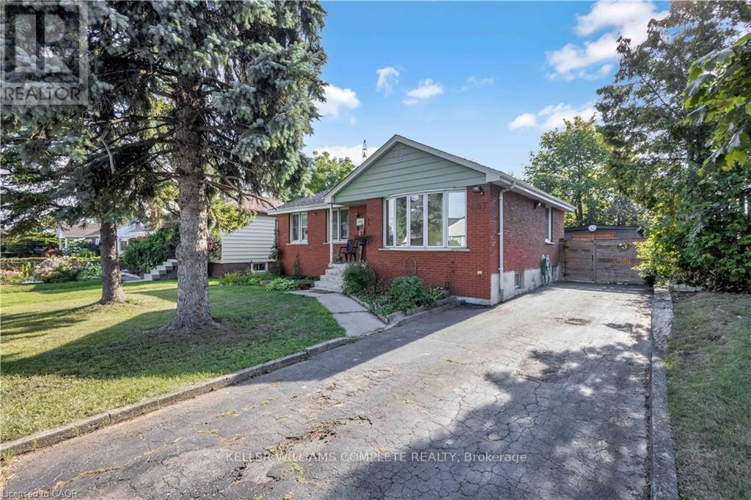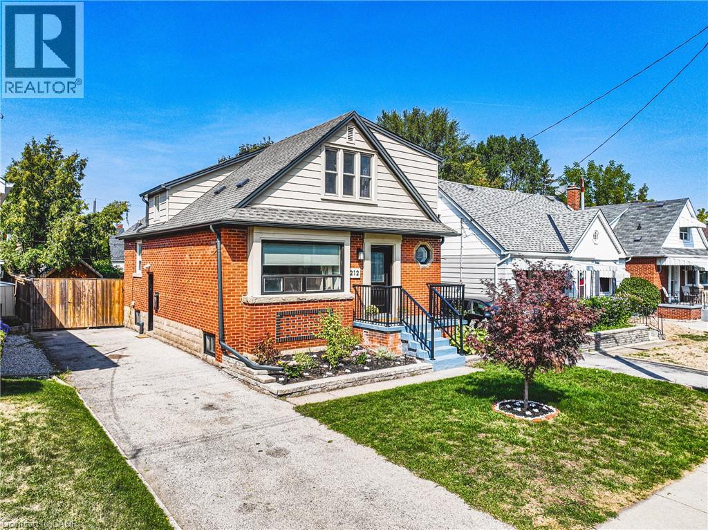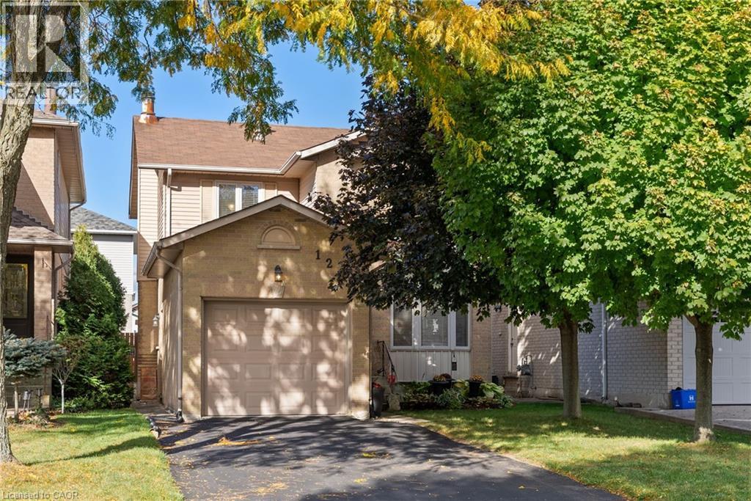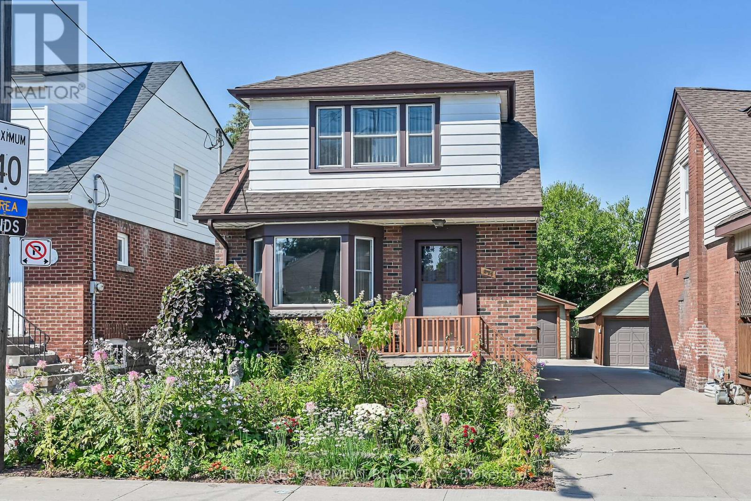- Houseful
- ON
- Hamilton
- Hampton Heights
- 716 Upper Ottawa St
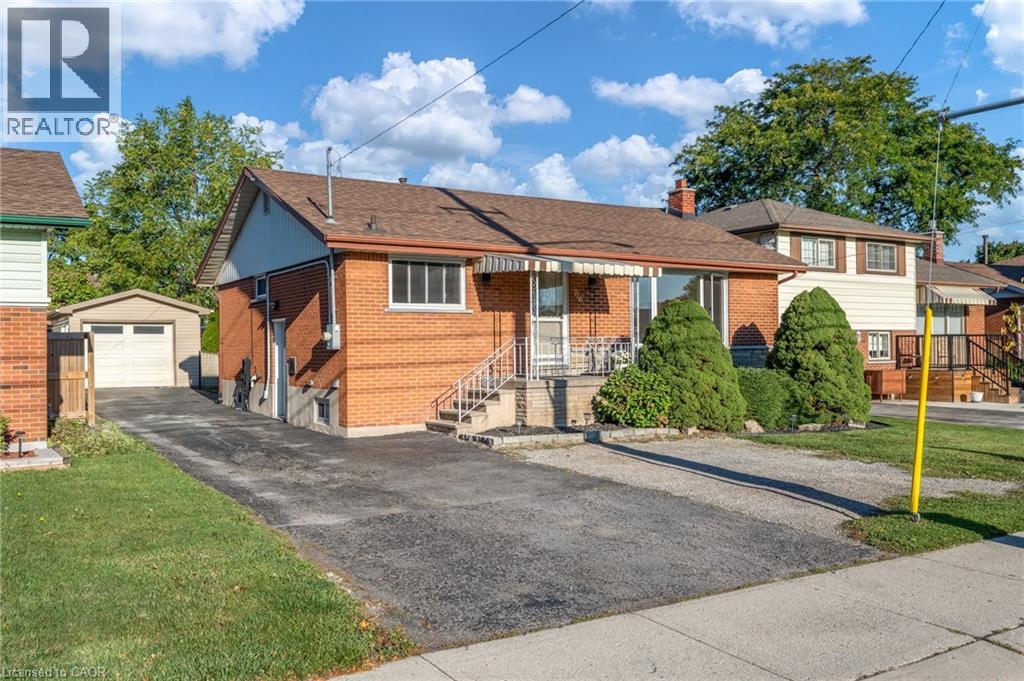
Highlights
Description
- Home value ($/Sqft)$393/Sqft
- Time on Houseful8 days
- Property typeSingle family
- StyleBungalow
- Neighbourhood
- Median school Score
- Year built1956
- Mortgage payment
Welcome to 716 Upper Ottawa St, Hamilton. This brick bungalow comes equipped with a fully finished basement in-law suite, with laundry conveniently located in its own room between units. The exterior enjoys plenty of driveway parking, a detached garage, and a large backyard, all while being steps away from outdoor parks and recreation areas. Location is key for this property as you are minutes away from grocery stores, limeridge mall, schools, the Linc for easy commuting, and multiple mountain access roads to get anywhere in Hamilton quickly. This home has been substantially renovated in recent years including big ticket items like windows, flooring throughout, HVAC system, both kitchens with stainless steel appliances, and both bathrooms. The basement unit has a dedicated side entrance, with both units having their own locked doors to the common laundry room. The units are sound-proofed between floors as well. Book your showing today, this one won't last long! (id:63267)
Home overview
- Cooling Central air conditioning
- Heat type Forced air
- Sewer/ septic Municipal sewage system
- # total stories 1
- # parking spaces 4
- Has garage (y/n) Yes
- # full baths 2
- # total bathrooms 2.0
- # of above grade bedrooms 4
- Community features High traffic area
- Subdivision 252 - hampton heights
- Lot size (acres) 0.0
- Building size 1872
- Listing # 40775280
- Property sub type Single family residence
- Status Active
- Bedroom 3.099m X 4.14m
Level: Basement - Bathroom (# of pieces - 3) 2.565m X 2.388m
Level: Basement - Living room 7.595m X 4.191m
Level: Basement - Laundry 2.591m X 2.21m
Level: Basement - Kitchen 5.232m X 4.14m
Level: Basement - Bedroom 3.277m X 3.226m
Level: Main - Bedroom 3.861m X 4.242m
Level: Main - Living room 5.639m X 4.14m
Level: Main - Bathroom (# of pieces - 4) 2.261m X 1.549m
Level: Main - Bedroom 2.819m X 3.226m
Level: Main - Kitchen 4.648m X 4.14m
Level: Main
- Listing source url Https://www.realtor.ca/real-estate/28940750/716-upper-ottawa-street-hamilton
- Listing type identifier Idx

$-1,960
/ Month

