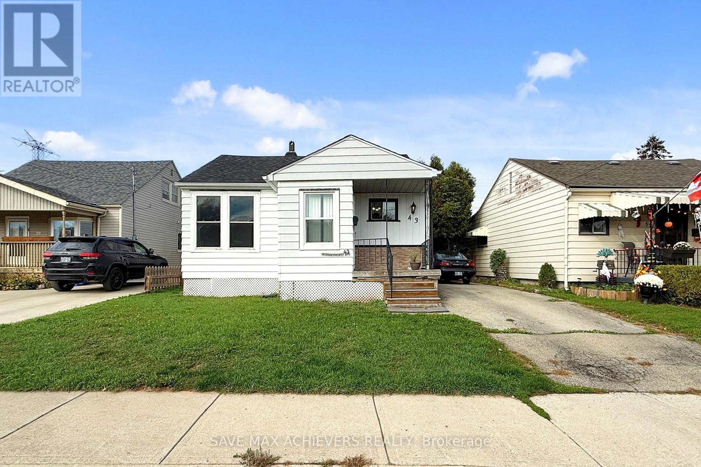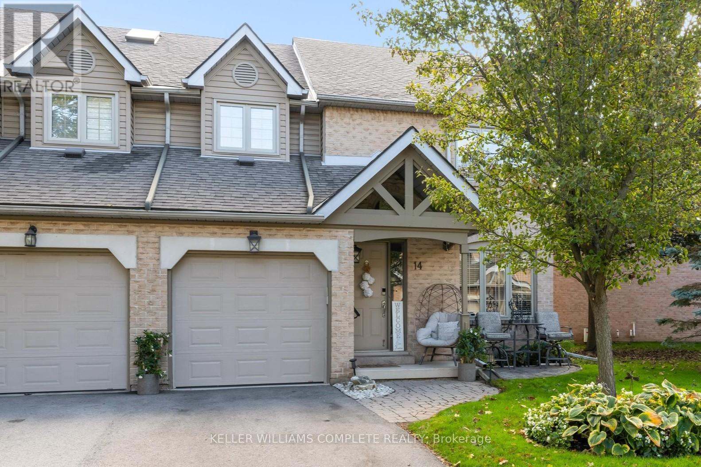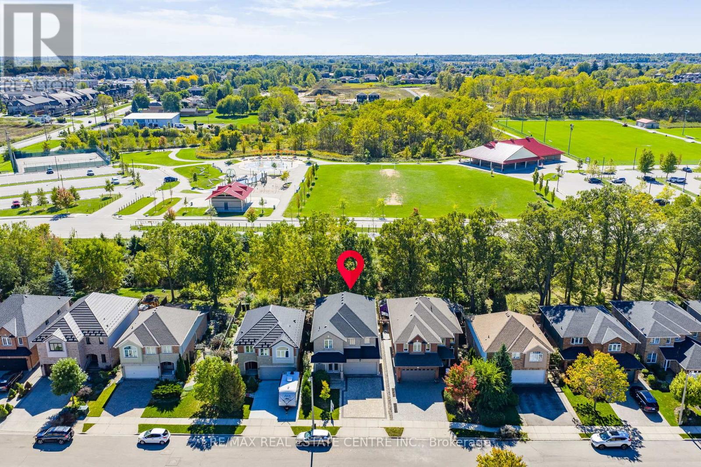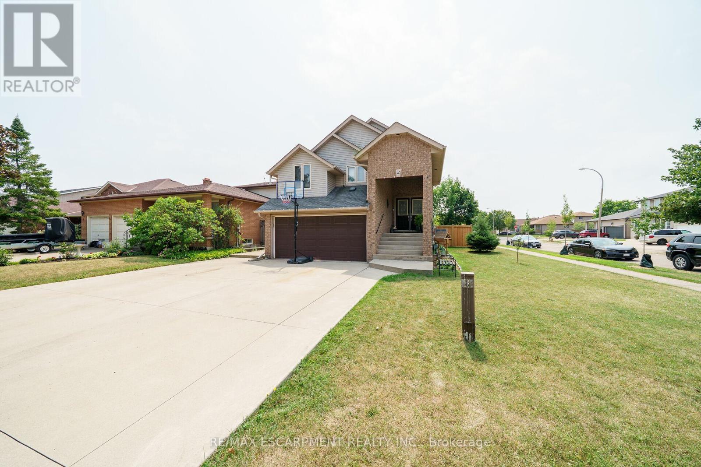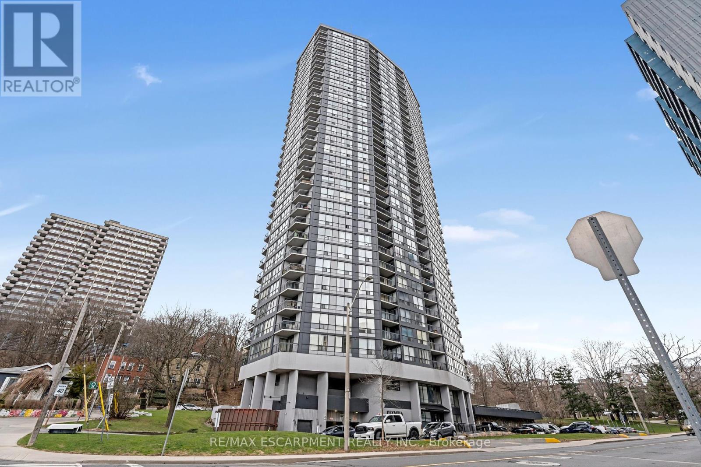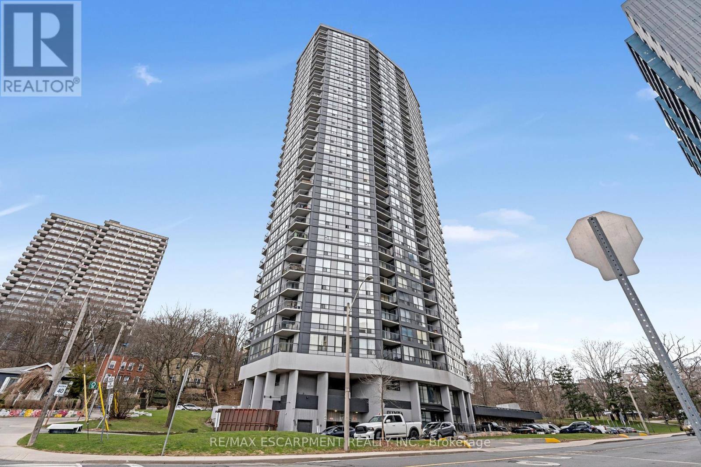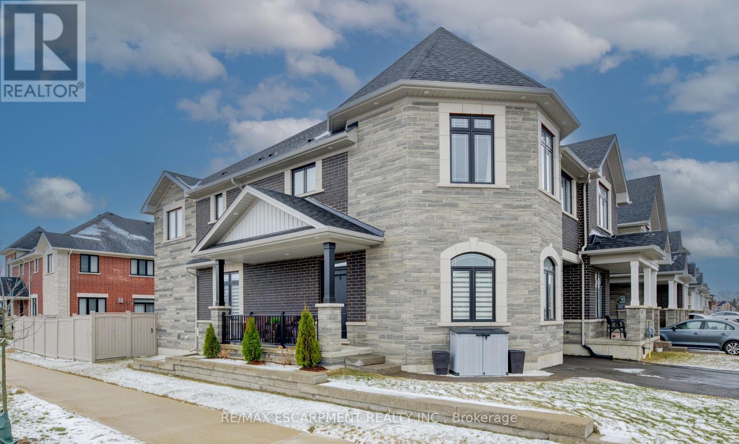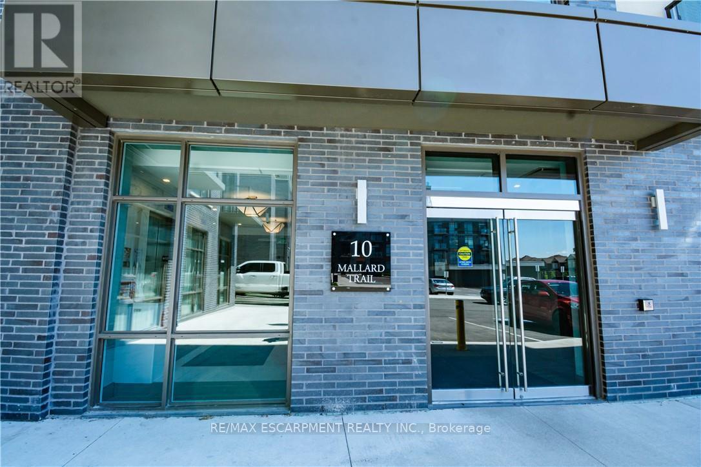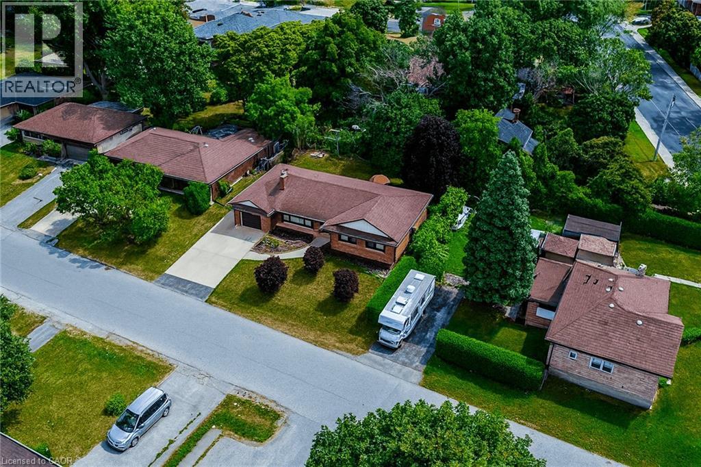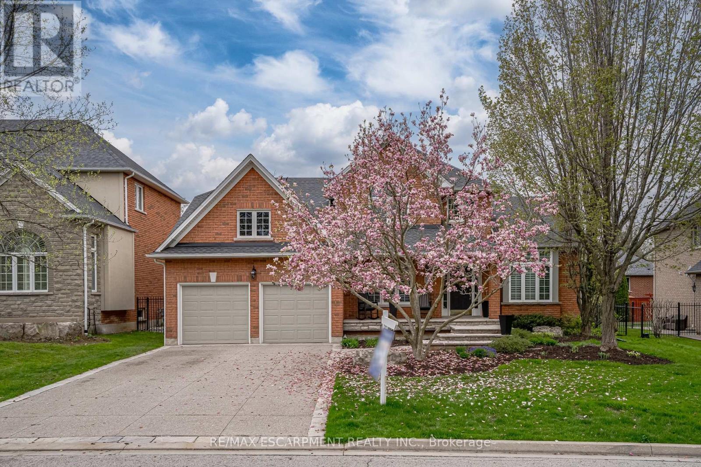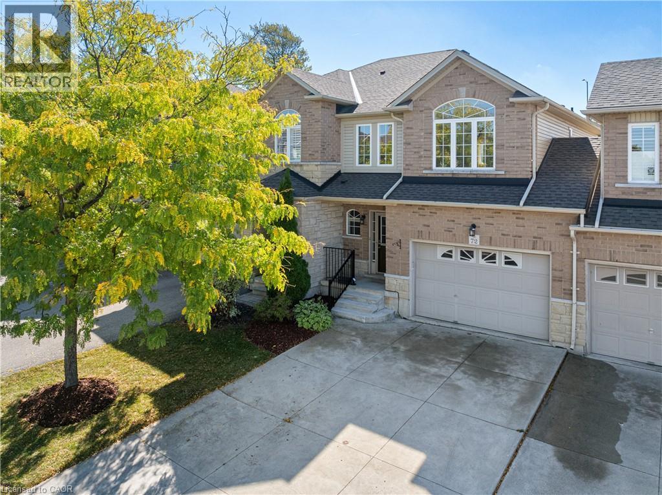
Highlights
Description
- Home value ($/Sqft)$332/Sqft
- Time on Housefulnew 6 days
- Property typeSingle family
- Style2 level
- Neighbourhood
- Median school Score
- Year built2006
- Mortgage payment
SPACIOUS TOWNHOME IN HIGHLY DESIRABLE STONEY CREEK MOUNTAIN LOCATION Step into a home that combines convenience, comfort, and lifestyle in one of Stoney Creek Mountain’s most sought-after neighbourhoods. This 2-storey brick townhome boasts over 2,200 sq. ft. of finished living space, designed to meet the needs of families, professionals, and anyone who values both space and style. The main level welcomes you with a bright and spacious open-concept layout, perfect for everyday living and entertaining. A convenient main floor bathroom and laundry add practicality to the flow, while elegant winding staircases lead you upstairs to find three generously sized bedrooms. The upper level features two full bathrooms—including an ensuite—providing comfort and privacy for every member of the household. The fully finished basement expands your possibilities with a rec. room and versatile bonus room, ideal as a home office, gym, playroom, or guest space. With thoughtful design and flexibility, this home adapts to your lifestyle needs. Parking is never a concern thanks to the impressive 4-car concrete driveway paired with a 1.5-car garage, providing direct access to the deep backyard boasting a concrete patio. Whether you envision summer gatherings, space for kids to play, or a private retreat, the backyard is ready to bring your ideas to life. This location is hard to beat—nestled close to parks, schools, restaurants, big box stores, a theatre, and countless amenities. Quick highway access makes commuting seamless, whether you’re heading into Hamilton, Niagara, or the GTA. It’s a community that truly blends convenience with quality of life. If you’ve been searching for a townhome that delivers more—more space, more parking, more lifestyle—this is the one. Don’t wait to experience all that this incredible property provides. Your next chapter begins here. (id:63267)
Home overview
- Cooling Central air conditioning
- Heat source Natural gas
- Heat type Forced air
- Sewer/ septic Municipal sewage system
- # total stories 2
- # parking spaces 5
- Has garage (y/n) Yes
- # full baths 2
- # half baths 1
- # total bathrooms 3.0
- # of above grade bedrooms 3
- Community features Community centre, school bus
- Subdivision 500 - heritage green
- Lot size (acres) 0.0
- Building size 2228
- Listing # 40777538
- Property sub type Single family residence
- Status Active
- Full bathroom 4.75m X 1.803m
Level: 2nd - Bathroom (# of pieces - 4) 2.311m X 2.083m
Level: 2nd - Primary bedroom 4.724m X 4.343m
Level: 2nd - Bedroom 3.607m X 3.048m
Level: 2nd - Bedroom 3.886m X 2.718m
Level: 2nd - Den 4.369m X 2.565m
Level: Lower - Recreational room 5.791m X 4.851m
Level: Lower - Utility 5.055m X 2.311m
Level: Lower - Kitchen 2.896m X 2.845m
Level: Main - Laundry 2.743m X 1.702m
Level: Main - Living room 4.775m X 3.454m
Level: Main - Bathroom (# of pieces - 2) 2.337m X 0.889m
Level: Main - Dining room 2.438m X 2.388m
Level: Main
- Listing source url Https://www.realtor.ca/real-estate/28970228/72-cornerstone-drive-hamilton
- Listing type identifier Idx

$-1,973
/ Month

