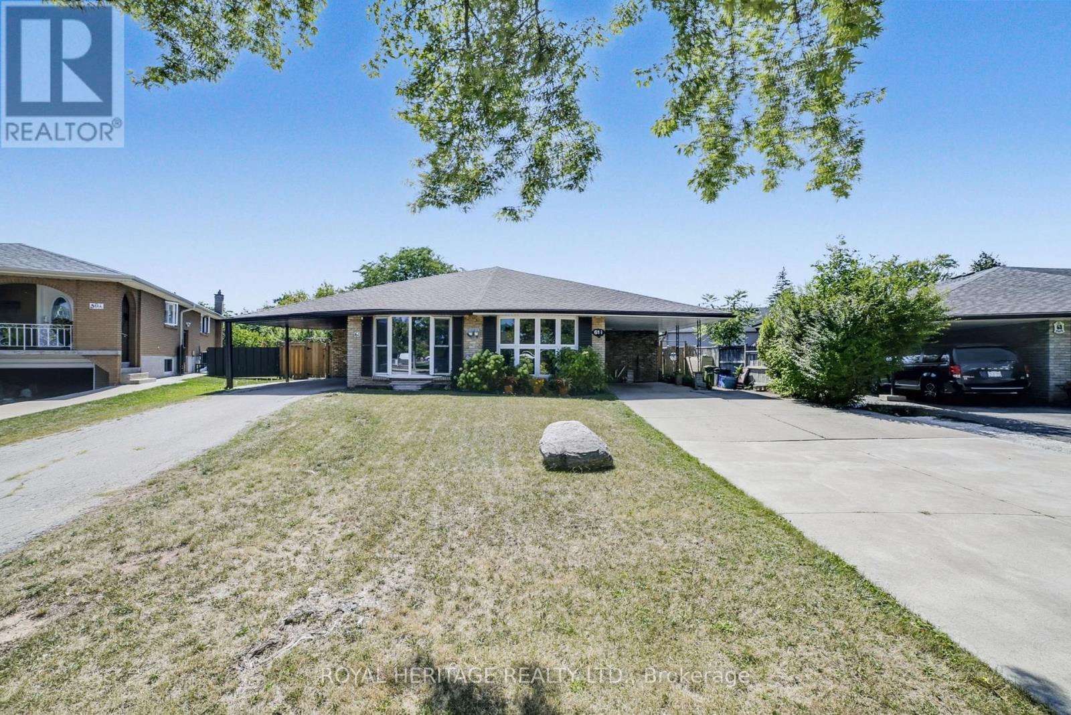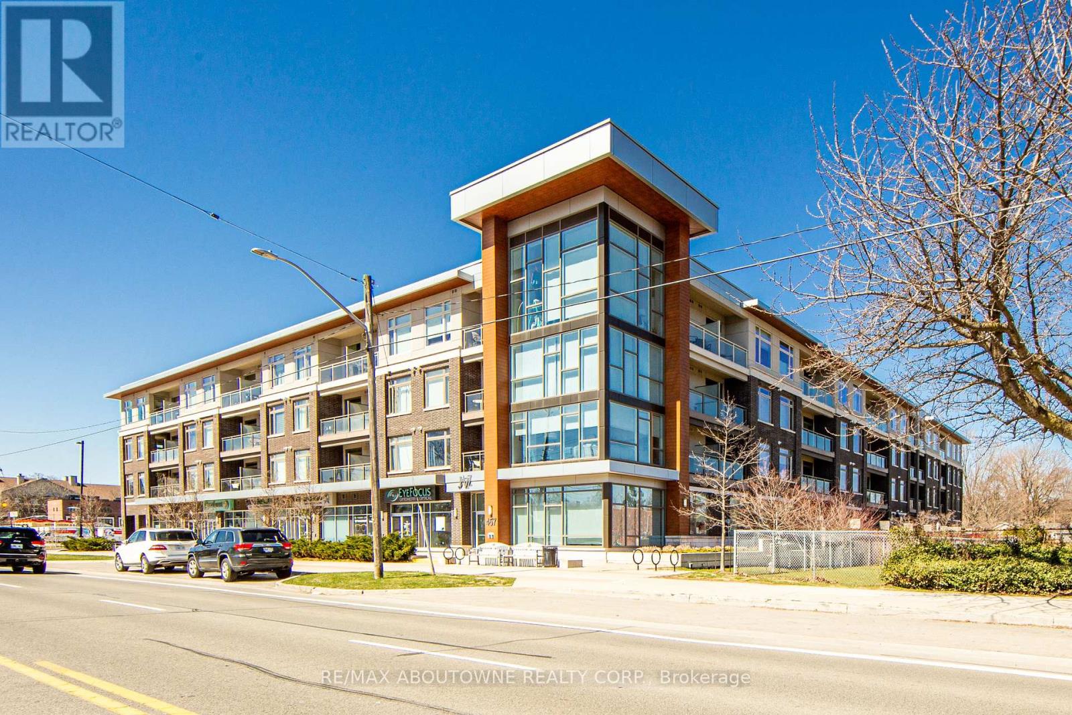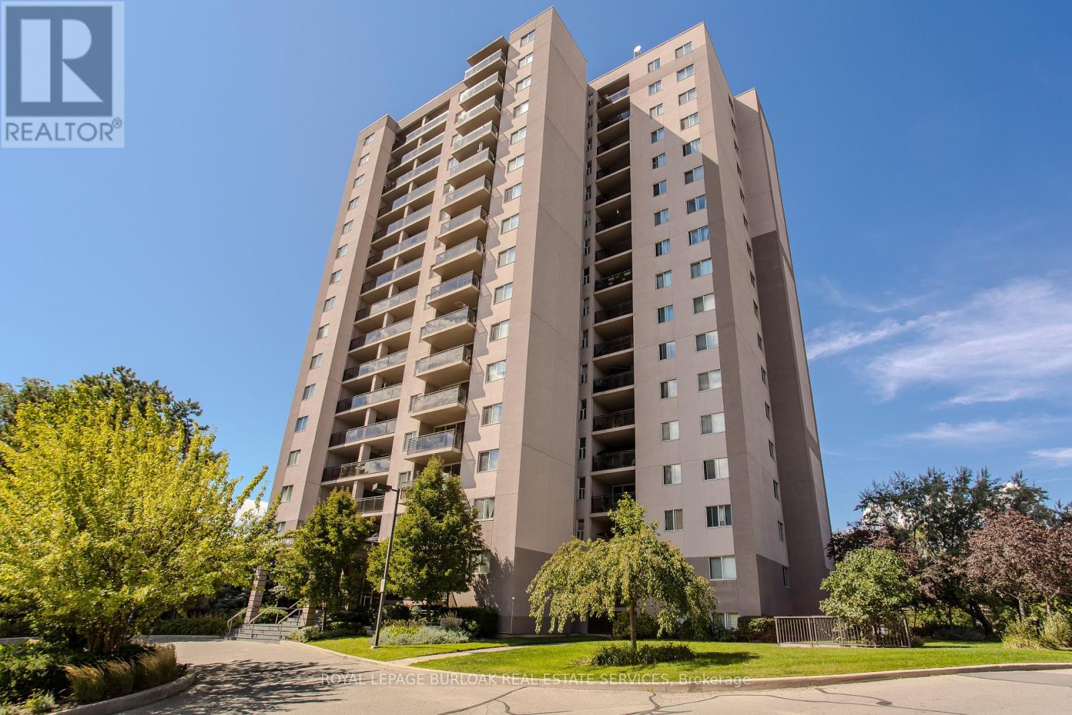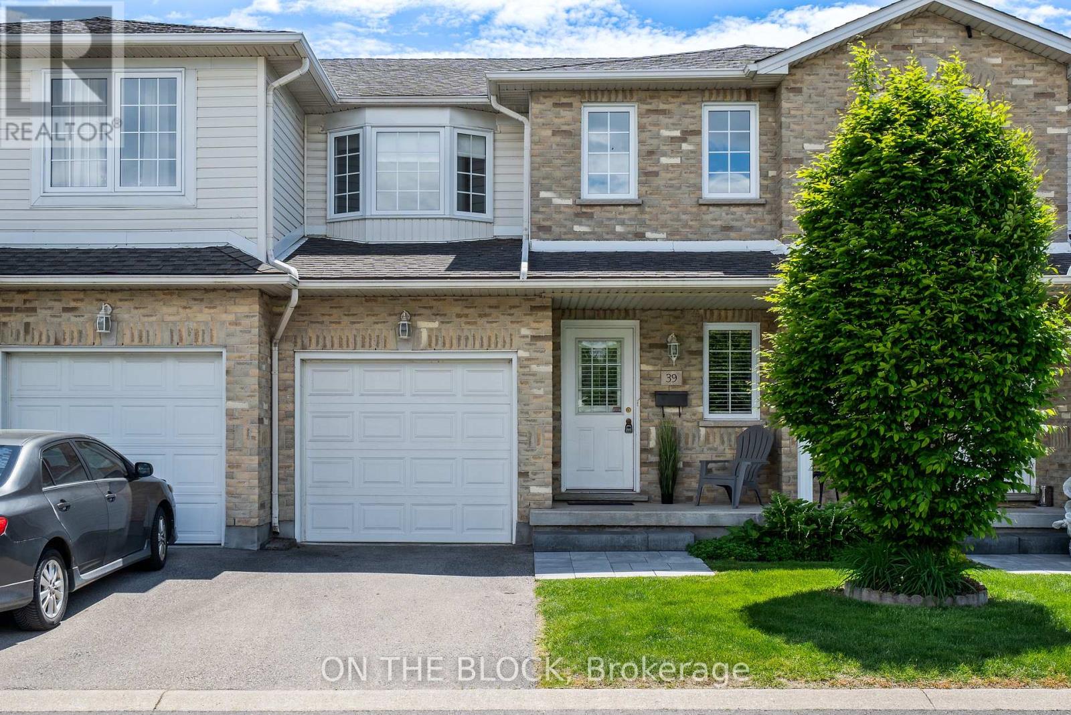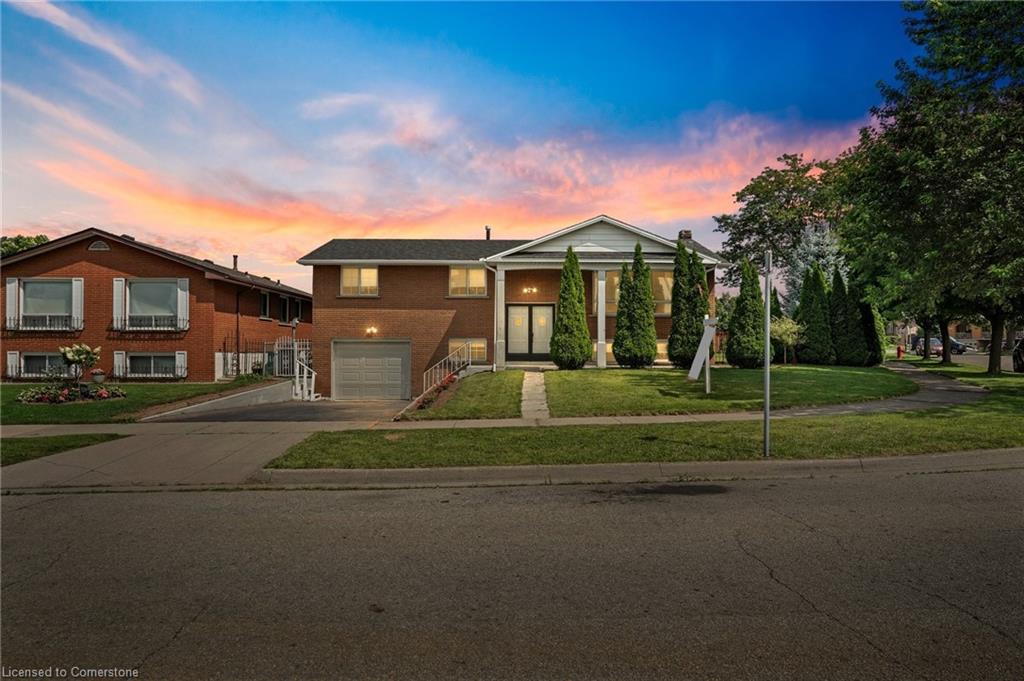
Highlights
This home is
18%
Time on Houseful
25 Days
School rated
6.1/10
Description
- Home value ($/Sqft)$584/Sqft
- Time on Houseful25 days
- Property typeResidential
- StyleBungalow raised
- Neighbourhood
- Median school Score
- Year built1975
- Garage spaces1
- Mortgage payment
Nestled in a tranquil neighbourhood, this charming raised ranch bungalow offers 4 spacious bedrooms and 2 full bathrooms, perfect for comfortable family living. The home sits on a generously sized lot, surrounded by lush greenery that provides a serene outdoor retreat. The fully finished basement features an additional bedroom and bath, ideal for guests or extended family. Conveniently located close to all amenities, this property combines peaceful living with easy access to everything you need.
Michael St. Jean
of Michael St. Jean Realty Inc.,
MLS®#40758954 updated 3 weeks ago.
Houseful checked MLS® for data 3 weeks ago.
Home overview
Amenities / Utilities
- Cooling Central air
- Heat type Forced air, natural gas
- Pets allowed (y/n) No
- Sewer/ septic Sewer (municipal)
Exterior
- Construction materials Brick
- Foundation Concrete block
- Roof Asphalt shing
- # garage spaces 1
- # parking spaces 3
- Has garage (y/n) Yes
- Parking desc Attached garage, asphalt
Interior
- # full baths 2
- # total bathrooms 2.0
- # of above grade bedrooms 4
- # of below grade bedrooms 1
- # of rooms 12
- Appliances Water heater owned, dishwasher, dryer, microwave, range hood, refrigerator, stove, washer
- Has fireplace (y/n) Yes
- Laundry information In area
Location
- County Hamilton
- Area 51 - stoney creek
- Water source Municipal
- Zoning description R2
Lot/ Land Details
- Lot desc Urban, irregular lot, highway access, park, public transit, schools, shopping nearby
- Lot dimensions 66.98 x 100
Overview
- Approx lot size (range) 0 - 0.5
- Basement information Walk-out access, full, finished
- Building size 1224
- Mls® # 40758954
- Property sub type Single family residence
- Status Active
- Tax year 2024
Rooms Information
metric
- Bedroom Basement
Level: Basement - Bathroom Basement
Level: Basement - Recreational room Basement
Level: Basement - Cold room Basement
Level: Basement - Storage Basement
Level: Basement - Dining room Main: 3.607m X 3.048m
Level: Main - Living room Main: 5.283m X 3.912m
Level: Main - Bathroom Main
Level: Main - Eat in kitchen Main: 4.496m X 3.505m
Level: Main - Bedroom Main: 2.845m X 2.845m
Level: Main - Primary bedroom Main: 3.912m X 3.505m
Level: Main - Bedroom Main: 3.912m X 2.87m
Level: Main
SOA_HOUSEKEEPING_ATTRS
- Listing type identifier Idx

Lock your rate with RBC pre-approval
Mortgage rate is for illustrative purposes only. Please check RBC.com/mortgages for the current mortgage rates
$-1,906
/ Month25 Years fixed, 20% down payment, % interest
$
$
$
%
$
%

Schedule a viewing
No obligation or purchase necessary, cancel at any time
Nearby Homes
Real estate & homes for sale nearby





