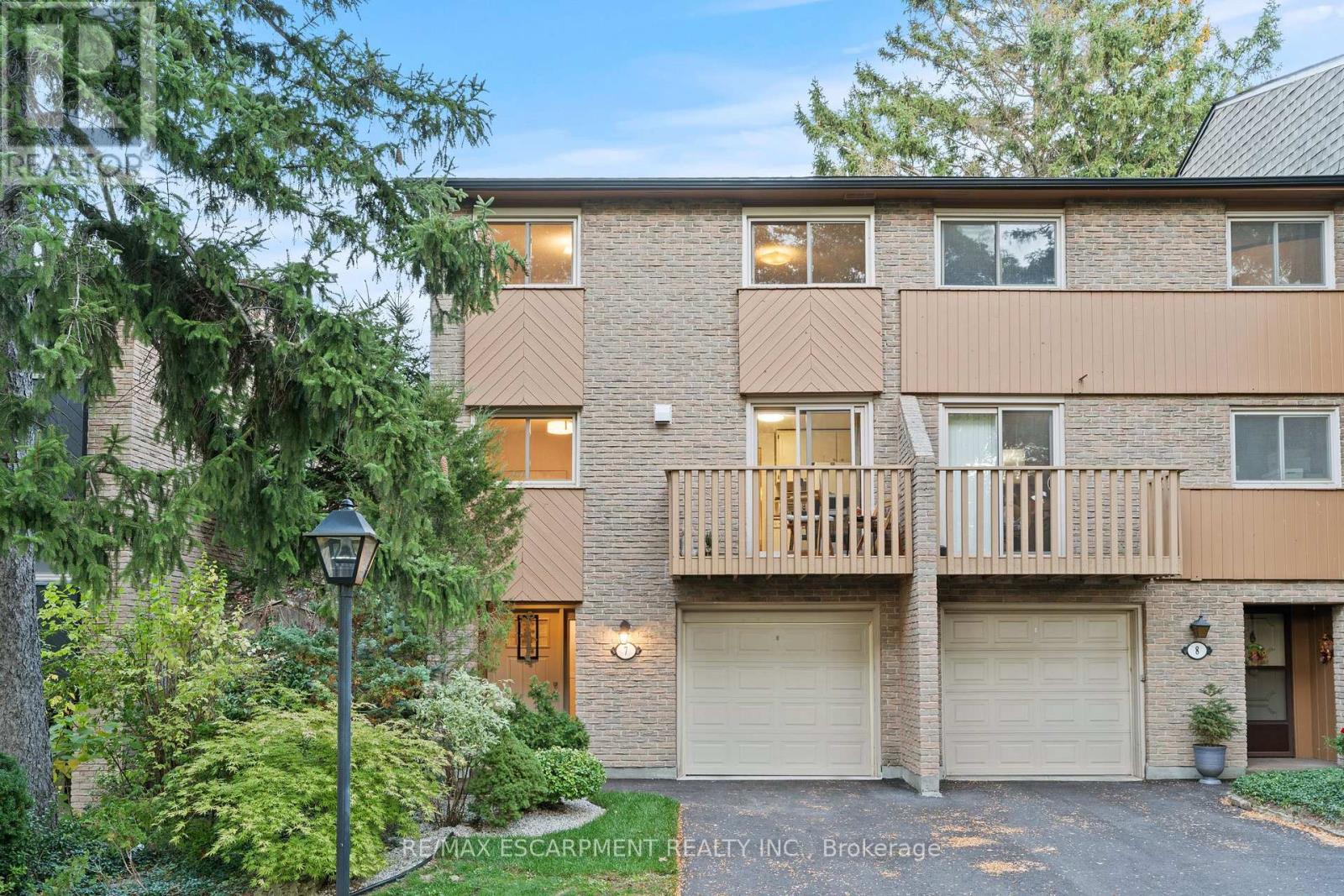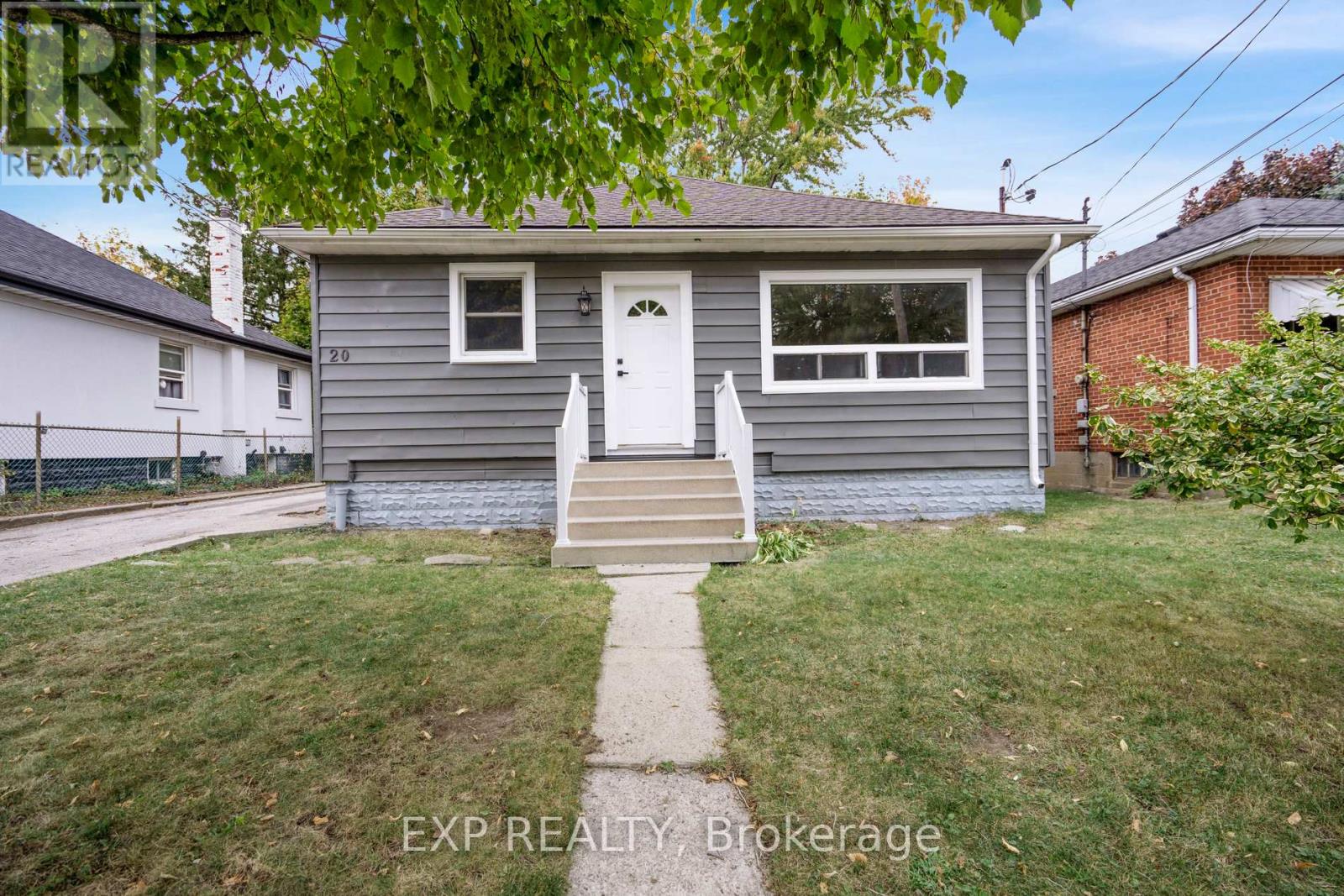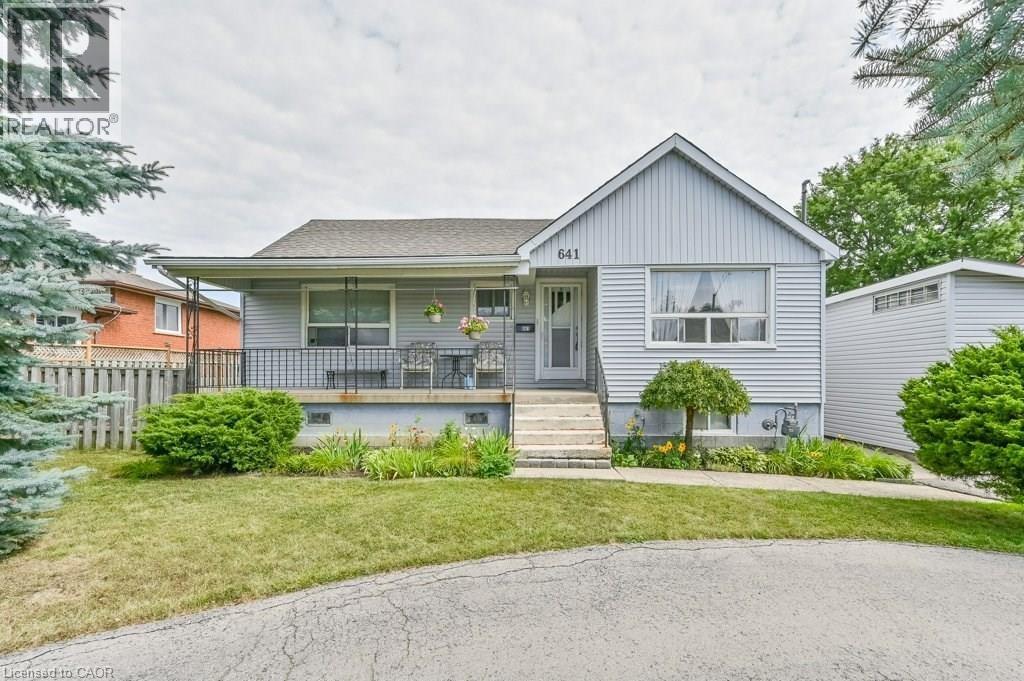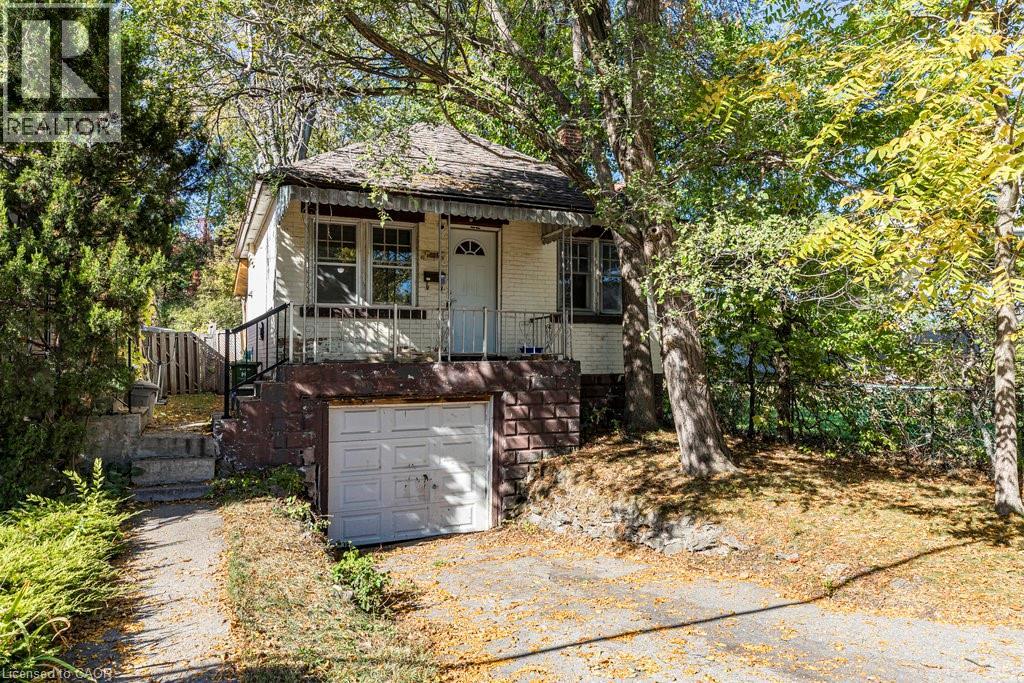- Houseful
- ON
- Hamilton
- Westcliffe East
- 72 W 25th St
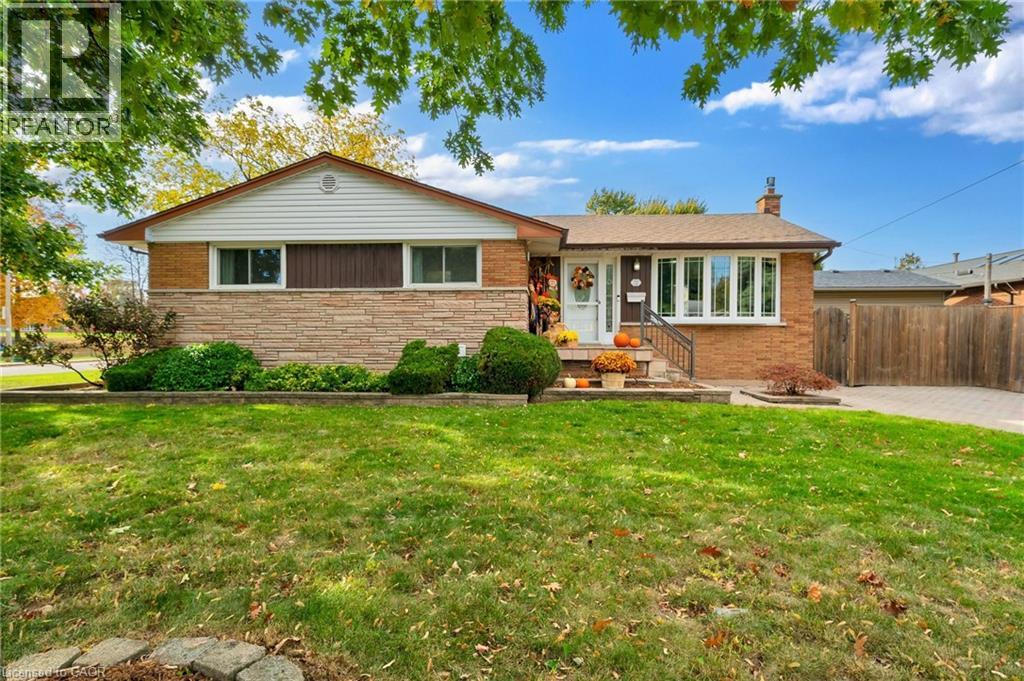
Highlights
Description
- Home value ($/Sqft)$424/Sqft
- Time on Housefulnew 15 hours
- Property typeSingle family
- StyleRaised bungalow
- Neighbourhood
- Median school Score
- Year built1961
- Mortgage payment
This stunning open-concept home is located in one of Hamilton’s most desirable West Mountain neighbourhoods — where style, comfort, and convenience come together. Professionally renovated, this home offers 3 spacious bedrooms and 2 full bathrooms, making it perfect for families, downsizers, or investors. The main level boasts a bright, modern open-concept layout with sleek finishes, quality craftsmanship, and attention to detail throughout. The newly updated kitchen flows seamlessly into the living and dining areas, creating the ideal space for entertaining and everyday living. The fully finished lower level features a large recreation room, full bath, and separate side entrance, offering in-law suite potential or an excellent setup for multi-generational living. Major updates include a brand-new roof (2025), newer furnace, and newer air conditioning system—ensuring years of comfort and peace of mind. Set in a prime location close to parks, recreation centres, top-rated schools, shopping, and easy highway access, this property truly offers the best of West Mountain living. Move-in ready, turn-key, and beautifully modernized—this one checks all the boxes! (id:63267)
Home overview
- Cooling Central air conditioning
- Heat type Forced air
- Sewer/ septic Municipal sewage system
- # total stories 1
- # parking spaces 2
- # full baths 2
- # total bathrooms 2.0
- # of above grade bedrooms 3
- Subdivision 151 - westcliffe
- Lot size (acres) 0.0
- Building size 1884
- Listing # 40780495
- Property sub type Single family residence
- Status Active
- Storage Measurements not available
Level: Lower - Den 2.896m X 4.801m
Level: Lower - Recreational room 5.156m X 7.493m
Level: Lower - Bathroom (# of pieces - 3) Measurements not available
Level: Lower - Bedroom 2.997m X 2.743m
Level: Main - Bedroom 3.988m X 2.464m
Level: Main - Eat in kitchen 5.334m X 2.743m
Level: Main - Living room 5.334m X 3.378m
Level: Main - Primary bedroom 3.023m X 3.683m
Level: Main - Full bathroom Measurements not available
Level: Main
- Listing source url Https://www.realtor.ca/real-estate/29008853/72-west-25th-street-hamilton
- Listing type identifier Idx

$-2,131
/ Month









