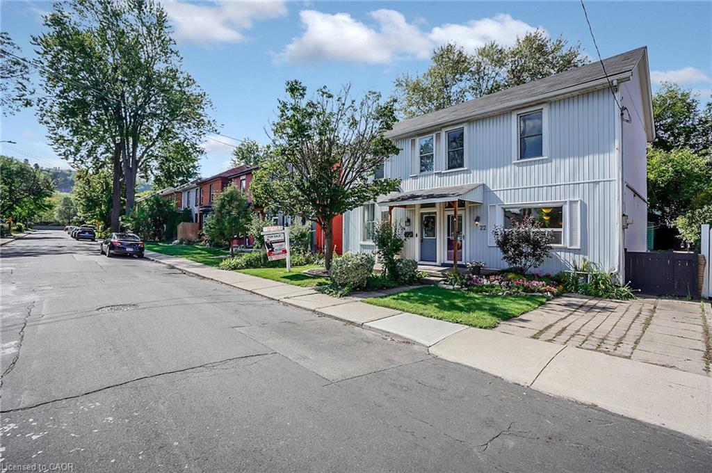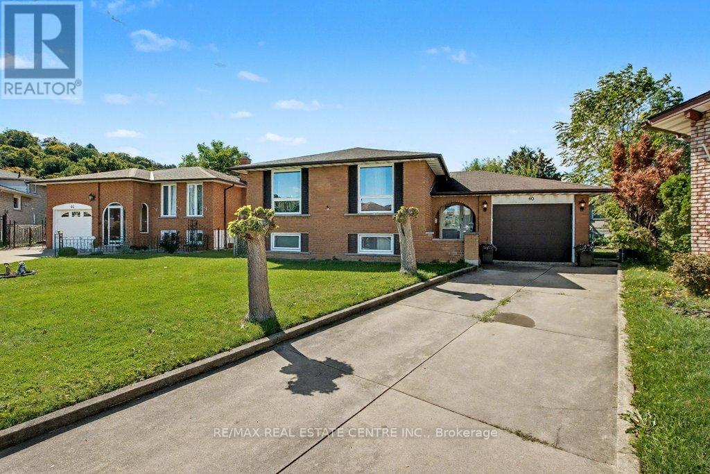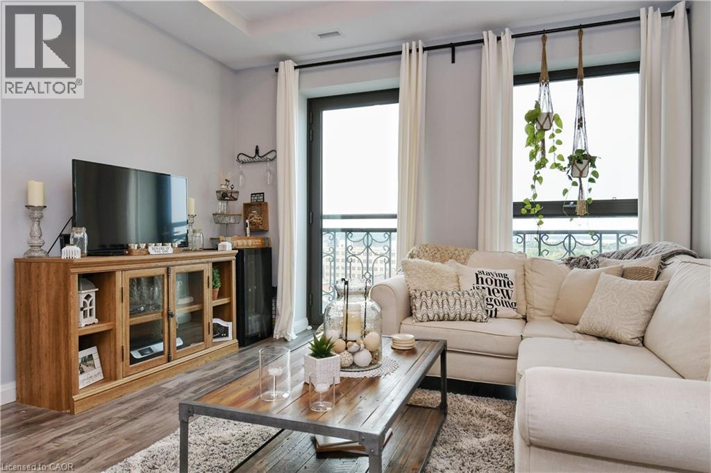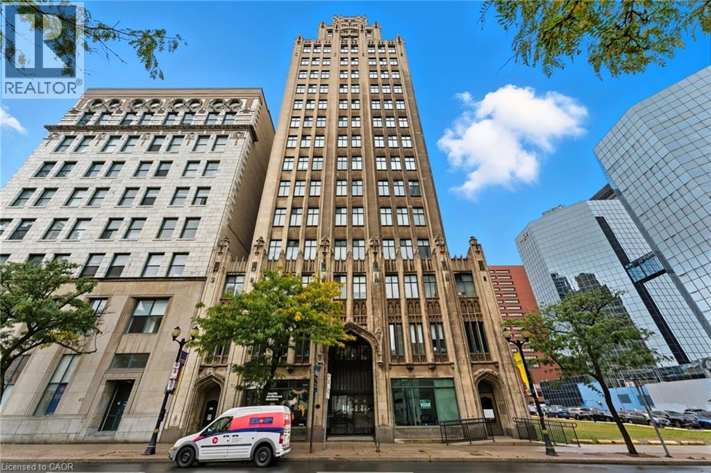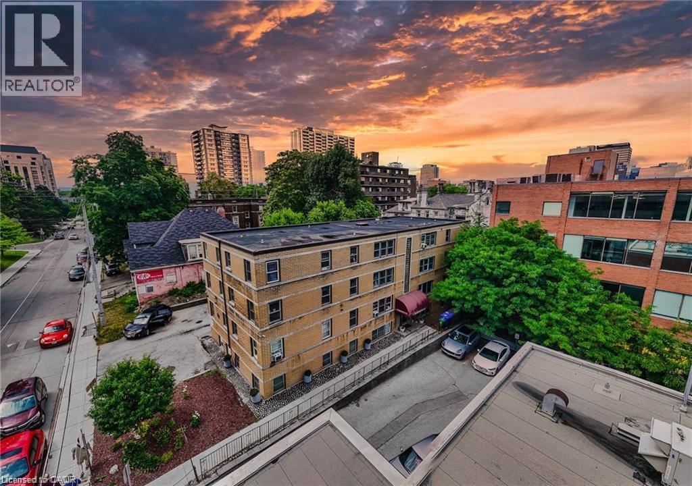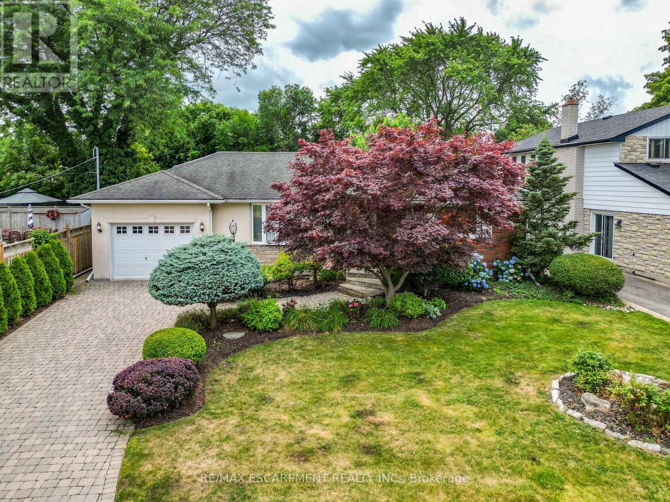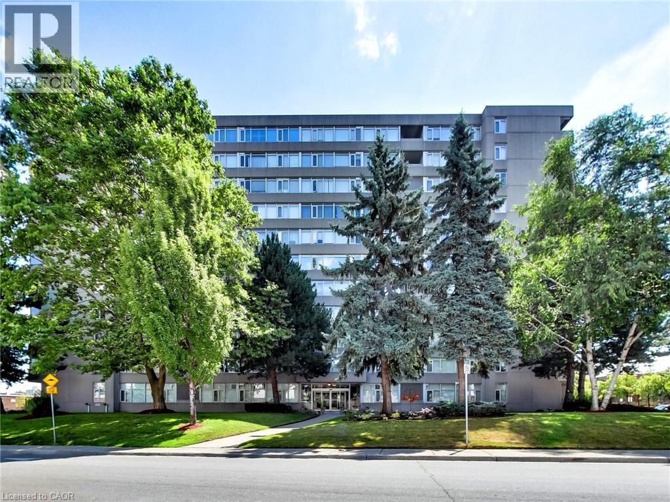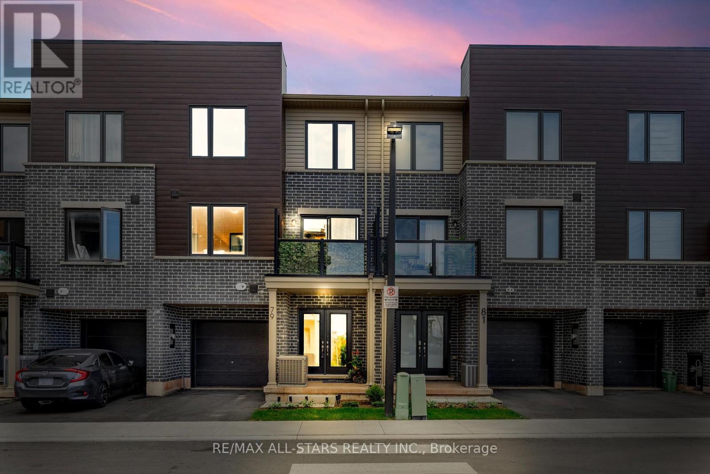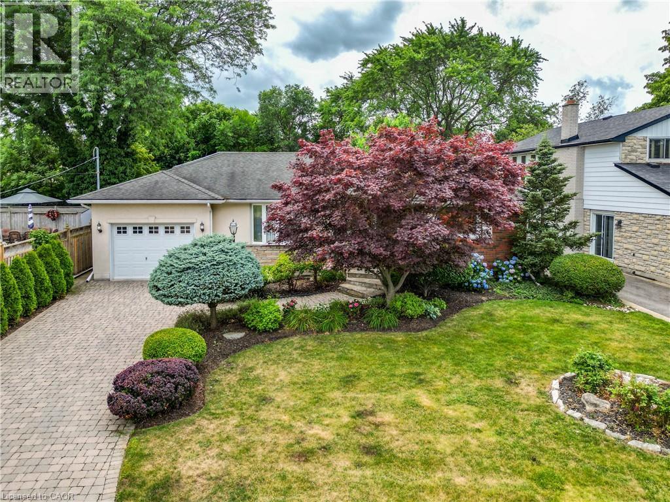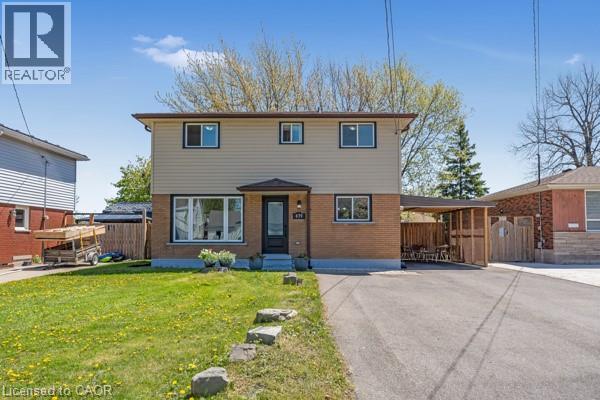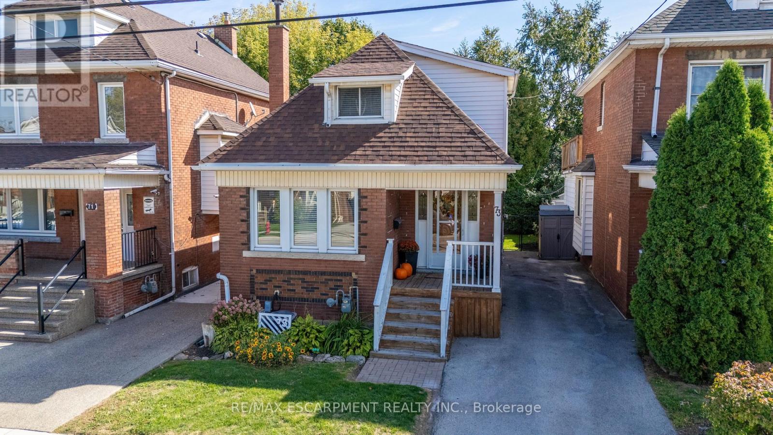- Houseful
- ON
- Hamilton
- Bartonville
- 73 Kenilworth Ave S
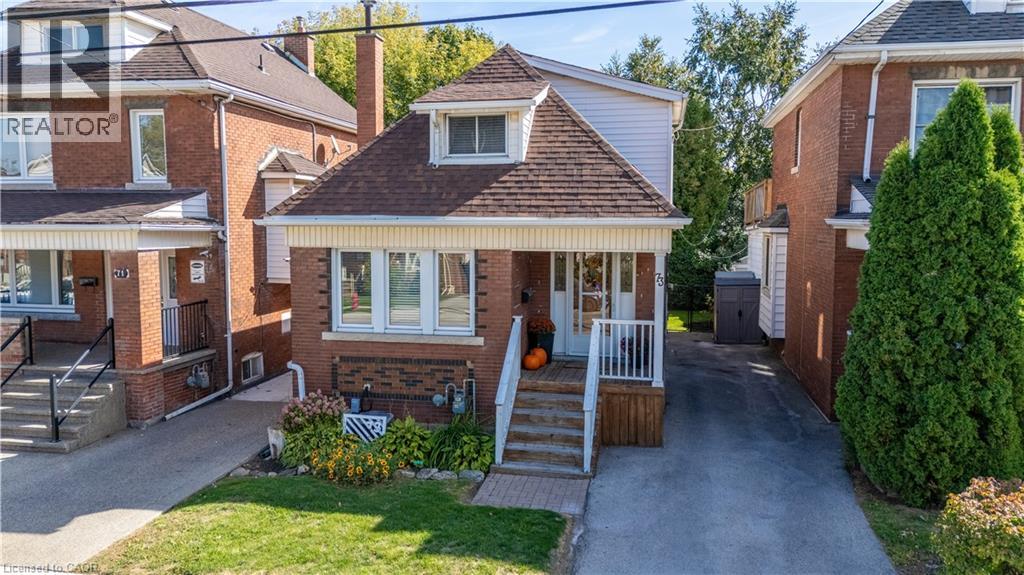
Highlights
This home is
4%
Time on Houseful
5 hours
School rated
4.6/10
Description
- Home value ($/Sqft)$349/Sqft
- Time on Housefulnew 5 hours
- Property typeSingle family
- Neighbourhood
- Median school Score
- Year built1930
- Mortgage payment
Welcome to this charming and well-kept 2 bed, 2 bath home perfect for first-time home buyers looking to put down roots! Featuring the warmth of original hardwood floors and an abundance of natural light filtering through beautiful stained glass windows, this home blends character with comfort. Enjoy the privacy of a fully fenced yard, ideal for relaxing or entertaining. The basement, with its own side entrance, is currently set up as a functional office space offering great potential for additional living or work-from-home needs. With numerous upgrades throughout and convenient access to the Red Hill Valley Parkway and QEW, this move-in ready gem won’t last long! (id:63267)
Home overview
Amenities / Utilities
- Cooling Central air conditioning
- Heat source Natural gas
- Heat type Forced air
- Sewer/ septic Municipal sewage system
Exterior
- # total stories 2
- # parking spaces 2
Interior
- # full baths 2
- # total bathrooms 2.0
- # of above grade bedrooms 2
Location
- Subdivision 222 - delta
- Directions 2105456
Overview
- Lot size (acres) 0.0
- Building size 1718
- Listing # 40776618
- Property sub type Single family residence
- Status Active
Rooms Information
metric
- Bedroom 3.48m X 2.743m
Level: 2nd - Bathroom (# of pieces - 3) Measurements not available
Level: 2nd - Primary bedroom 3.556m X 3.531m
Level: 2nd - Foyer 2.692m X 1.956m
Level: Basement - Office 1.981m X 2.057m
Level: Basement - Bathroom (# of pieces - 3) Measurements not available
Level: Basement - Family room 4.775m X 3.785m
Level: Basement - Laundry 2.743m X 2.972m
Level: Basement - Living room 3.378m X 5.69m
Level: Main - Dining room 3.505m X 3.658m
Level: Main - Foyer 2.337m X 1.829m
Level: Main - Kitchen 2.311m X 3.962m
Level: Main
SOA_HOUSEKEEPING_ATTRS
- Listing source url Https://www.realtor.ca/real-estate/28955216/73-kenilworth-avenue-s-hamilton
- Listing type identifier Idx
The Home Overview listing data and Property Description above are provided by the Canadian Real Estate Association (CREA). All other information is provided by Houseful and its affiliates.

Lock your rate with RBC pre-approval
Mortgage rate is for illustrative purposes only. Please check RBC.com/mortgages for the current mortgage rates
$-1,600
/ Month25 Years fixed, 20% down payment, % interest
$
$
$
%
$
%

Schedule a viewing
No obligation or purchase necessary, cancel at any time
Nearby Homes
Real estate & homes for sale nearby

