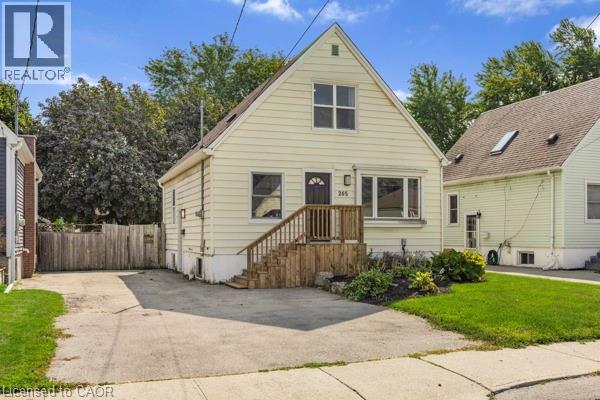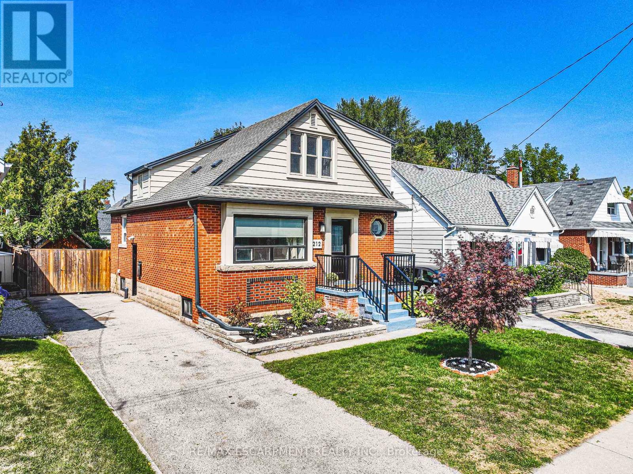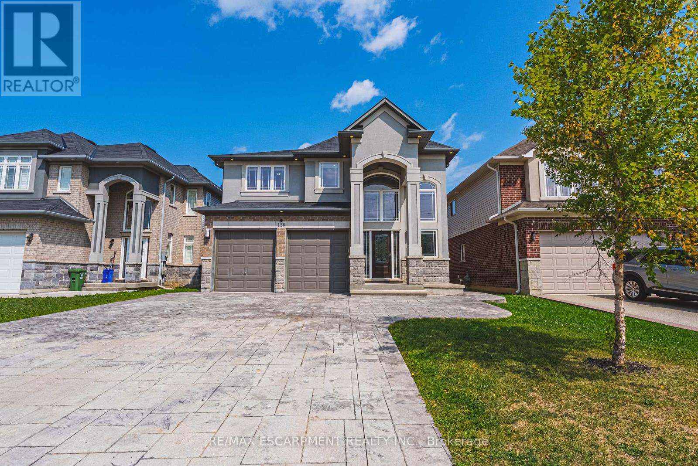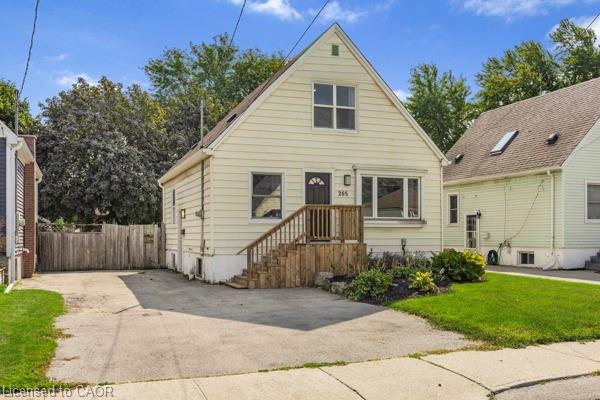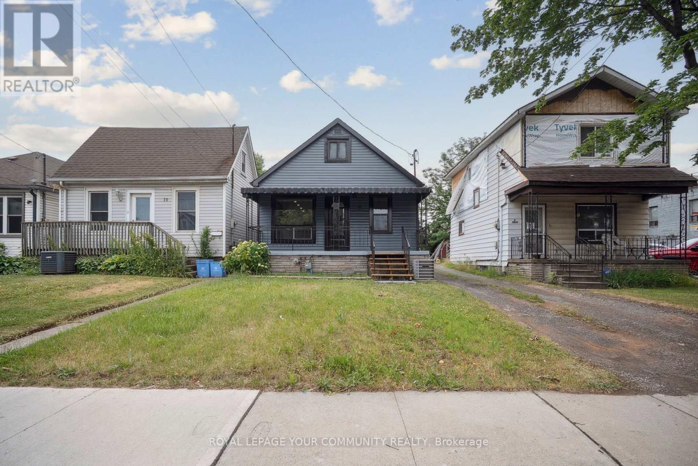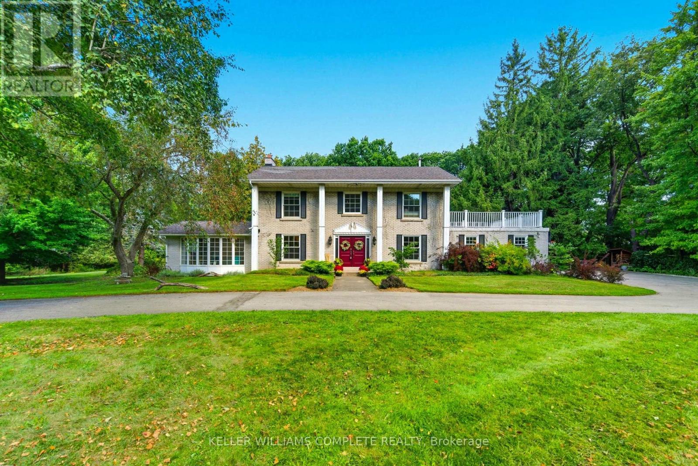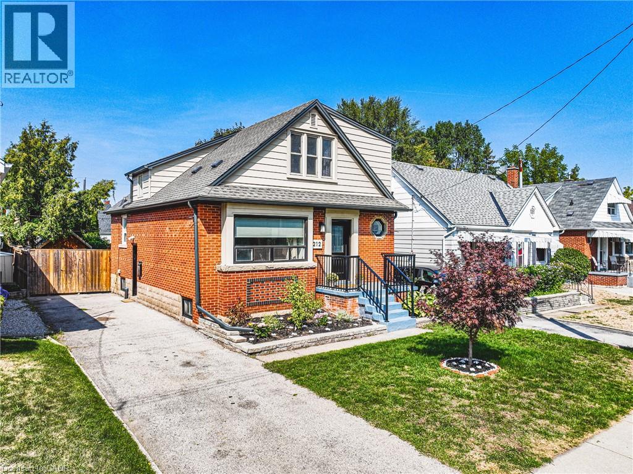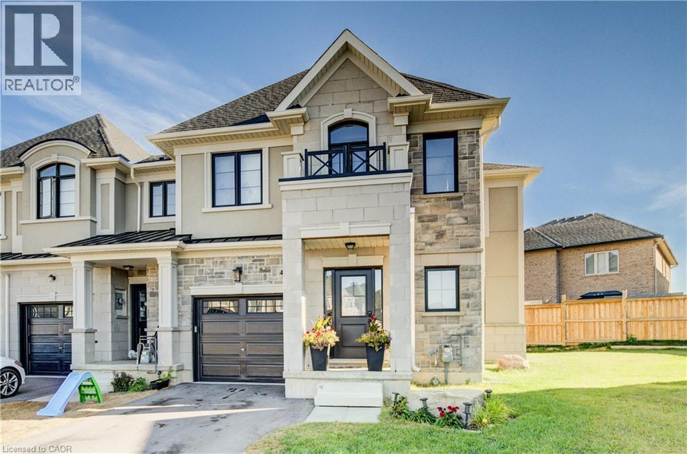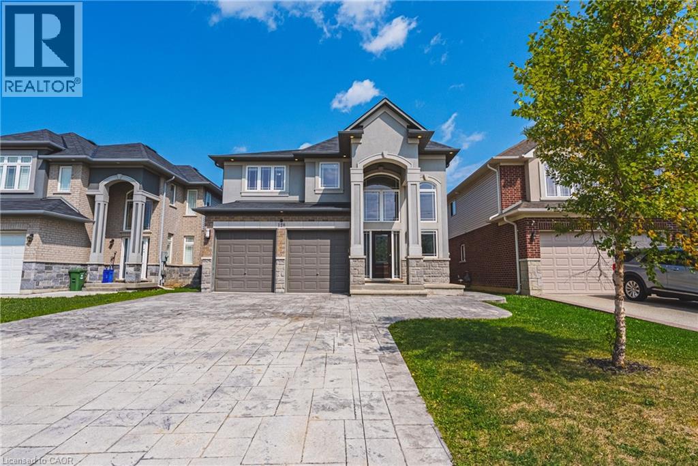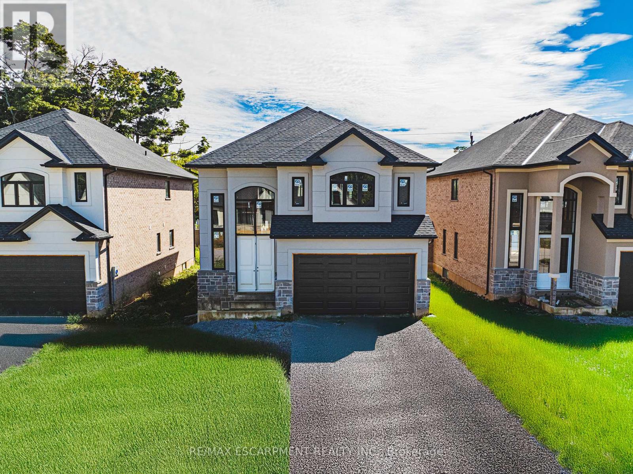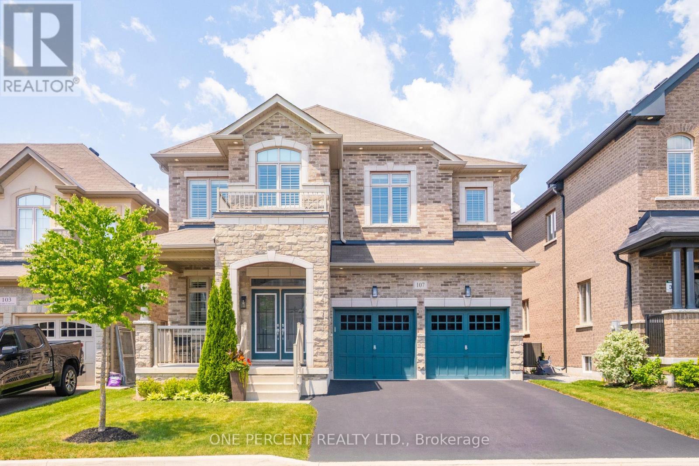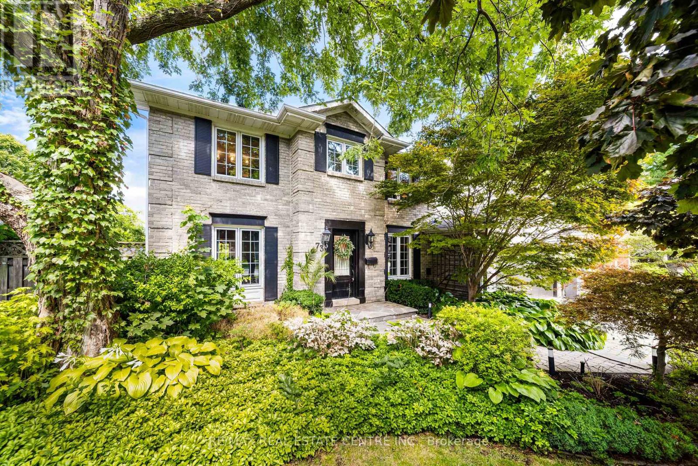
Highlights
Description
- Time on Housefulnew 8 hours
- Property typeSingle family
- Neighbourhood
- Median school Score
- Mortgage payment
Entertainers Dream in Prestigious Ancaster. Welcome to this exceptional residence in one of Ancasters most sought-after neighbourhoods. From its striking curb appeal with mature landscaping, stone walkway and double interlock driveway, to its resort-inspired backyard oasis, this home offers elegance, comfort and entertainment. A thoughtfully designed floor plan showcases hardwood flooring, wood staircase, wall panelling, upgraded lighting, French doors, crown molding & LED potlights throughout. The gourmet custom kitchen is the heart of the home, boasting granite counters, Sub-Zero fridge, Miele gas convection oven, speed oven/microwave, built-in coffee/espresso machine, LG dishwasher, and dinette. It opens to a vaulted Great Room with skylight, gas fireplace, custom built-ins and patio doors with transom window leading to the deck for al fresco dining. An elegant dining room flows into the living room with views of the private yard. A main-level office/den and convenient laundry room complete the main level. Upstairs, the primary retreat features double closets, custom walk-in dressing room and a stunning 5-pc ensuite with Bain Ultra air jet tub, heated floors and premium finishes. Two additional bedrooms share another 5-pc bath. The fully finished lower level, with separate entrance and oak staircase, offers a recreation area with gas fireplace, 4th bedroom, and beautifully updated 5-piece bath. The private backyard paradise is the showstopperprofessionally landscaped and designed for entertaining. Enjoy a 20x40 saltwater Martinique pool (new liner 2025, upgraded equipment 20222023), hot tub, 2 outdoor fireplaces, covered cabana with 30 custom wet bar, deck, stone patio, irrigation and landscape lighting. Additional highlights: double garage with epoxy flooring and built-in shelving, Broan central vac, custom closet organizers & more. This home truly has it allsophisticated interiors, a backyard paradise and a prime Ancaster location. (id:63267)
Home overview
- Cooling Central air conditioning
- Heat source Natural gas
- Heat type Forced air
- Has pool (y/n) Yes
- Sewer/ septic Sanitary sewer
- # total stories 2
- Fencing Fully fenced, fenced yard
- # parking spaces 6
- Has garage (y/n) Yes
- # full baths 3
- # half baths 1
- # total bathrooms 4.0
- # of above grade bedrooms 4
- Has fireplace (y/n) Yes
- Subdivision Ancaster
- Lot desc Landscaped, lawn sprinkler
- Lot size (acres) 0.0
- Listing # X12394273
- Property sub type Single family residence
- Status Active
- Bedroom 3.96m X 3.1m
Level: Lower - Other 2.18m X 3.53m
Level: Lower - Other 2.26m X 2.31m
Level: Lower - Recreational room / games room 9.32m X 3.71m
Level: Lower - Utility 3.05m X 2.29m
Level: Lower - Dining room 5.49m X 3.61m
Level: Main - Laundry 1.8m X 3.45m
Level: Main - Kitchen 4.42m X 5.31m
Level: Main - Office 3.53m X 2.95m
Level: Main - Great room 3.51m X 5.54m
Level: Main - Living room 4.62m X 3.58m
Level: Main - Bedroom 3.48m X 2.97m
Level: Upper - Primary bedroom 5.23m X 3.99m
Level: Upper - Bedroom 3.71m X 2.69m
Level: Upper
- Listing source url Https://www.realtor.ca/real-estate/28842569/73-terrence-park-drive-hamilton-ancaster-ancaster
- Listing type identifier Idx

$-4,133
/ Month

