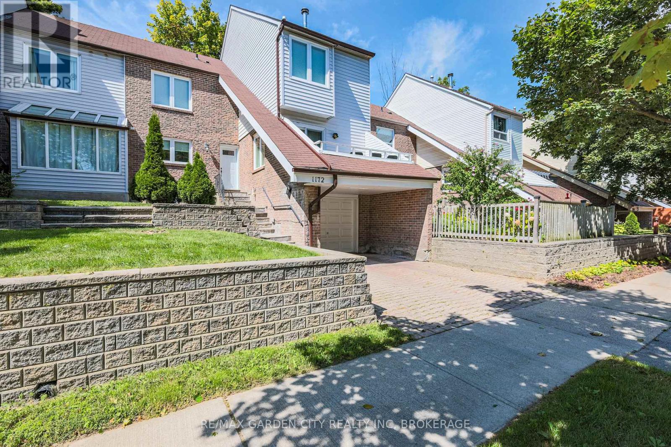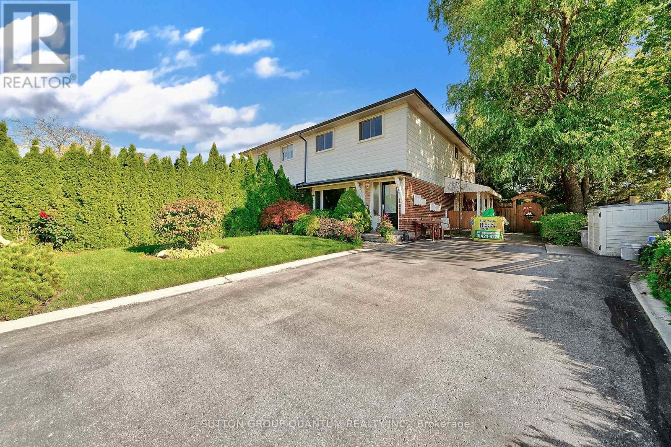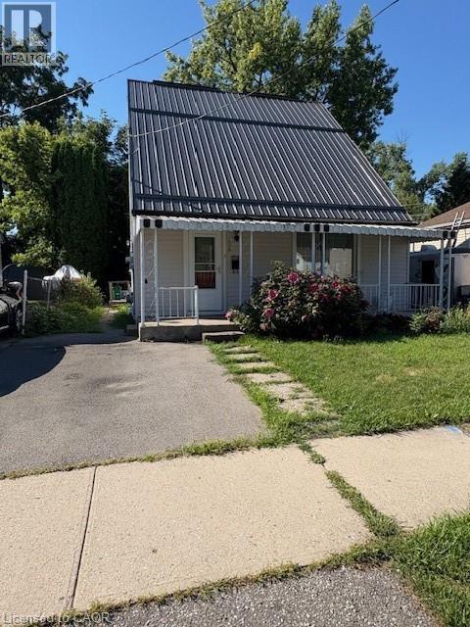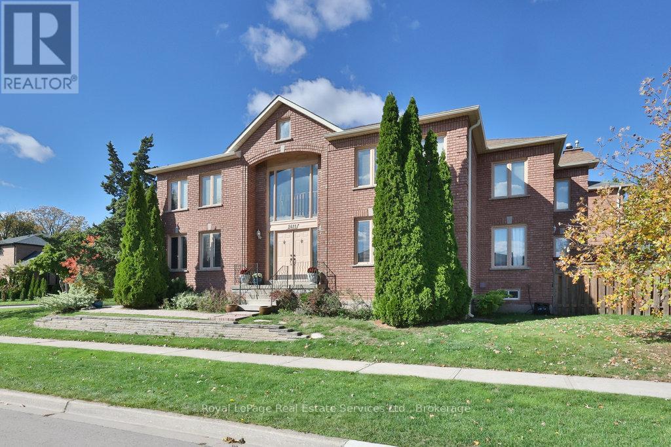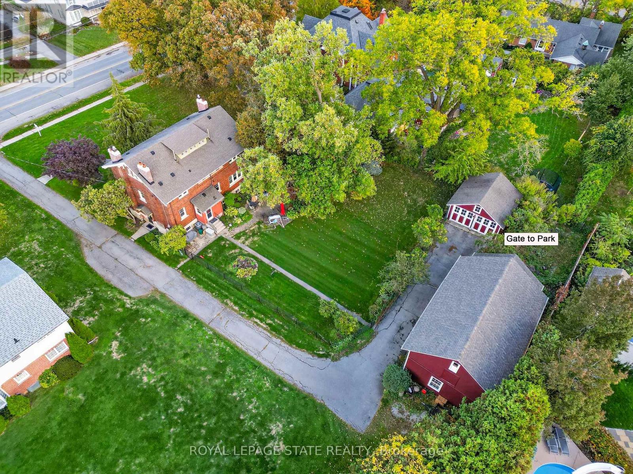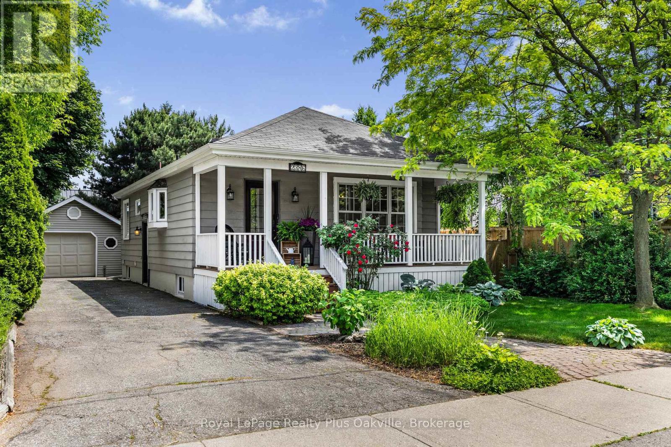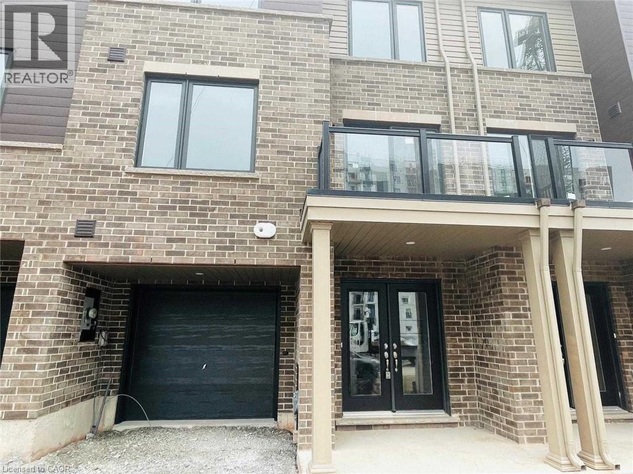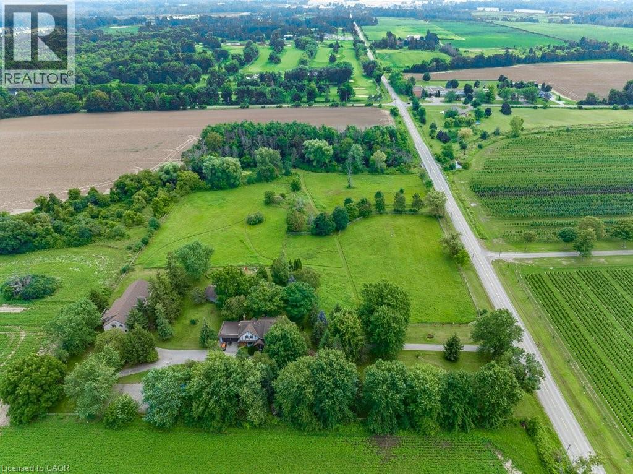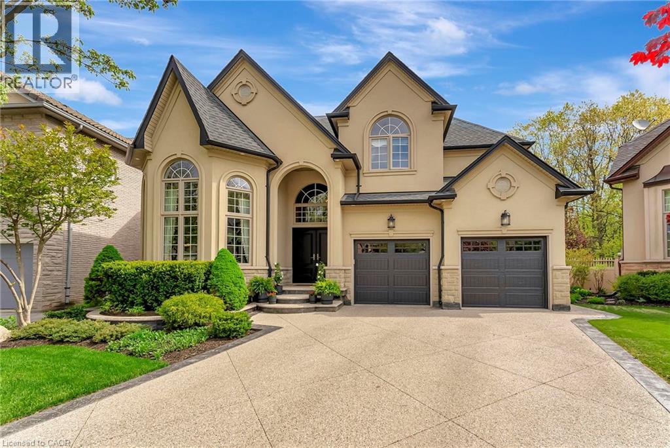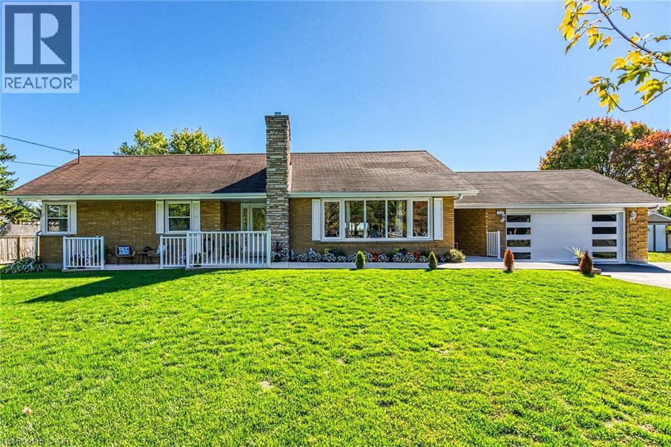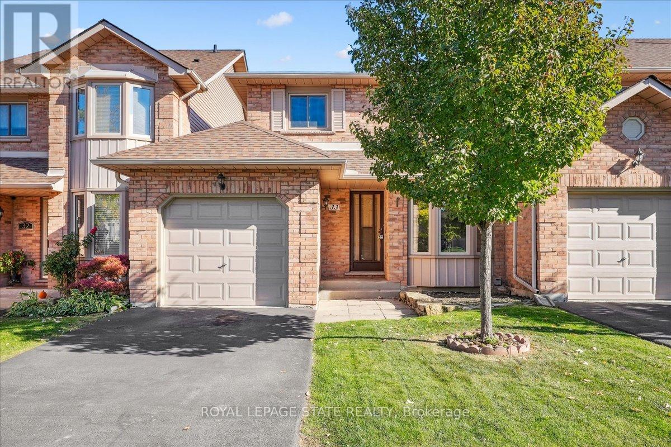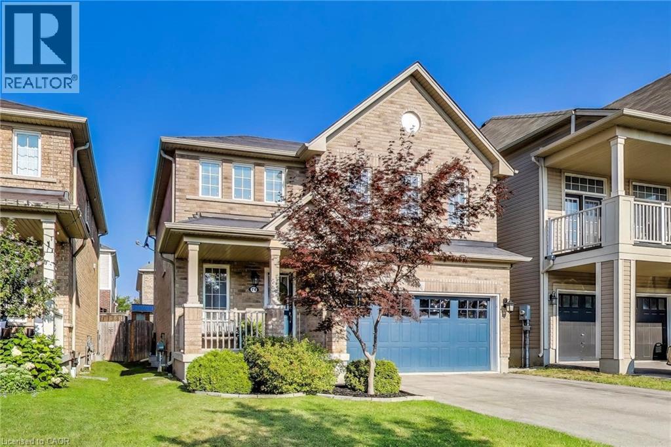
Highlights
Description
- Home value ($/Sqft)$449/Sqft
- Time on Houseful41 days
- Property typeSingle family
- Style2 level
- Neighbourhood
- Median school Score
- Mortgage payment
Beautiful 4-Bedroom Home with Double Garage in Binbrook Welcome to this stunning 4-bedroom, 4-bathroom home with a double garage, offering the space, style, and comfort every family is looking for. Step inside to a bright foyer with an updated powder room and walk-in front closet. The living room is warm and inviting, featuring hardwood floors and a custom built-in media unit that makes it the perfect spot to relax or entertain. The kitchen is a true gathering place with quartz counters, plenty of workspace, and an eat-in dining area that walks out to the backyard—ideal for summer BBQs or family dinners. Upstairs, you’ll find four spacious bedrooms including a primary retreat with a walk-in closet and a completely renovated ensuite that feels like your own private spa. Another full 4-piece bathroom and bonus updated laundry room completes the second floor. The fully finished basement is designed for today’s lifestyle, offering a large recreation room, home gym or office space, and a stylish 3-piece bathroom. Outside, enjoy a private fenced yard with a deck, patio, and just the right amount of green space—perfect for kids, pets, or simply relaxing. Located close to schools, parks, and all of Binbrook’s amenities, this home checks all the boxes. Don’t miss out —this is one of the best 4-bedroom values you’ll find in the area! (id:63267)
Home overview
- Cooling Central air conditioning
- Heat source Natural gas
- Heat type Forced air
- Sewer/ septic Municipal sewage system
- # total stories 2
- # parking spaces 6
- Has garage (y/n) Yes
- # full baths 3
- # half baths 1
- # total bathrooms 4.0
- # of above grade bedrooms 4
- Community features School bus
- Subdivision 532 - binbrook municipal
- Directions 1525301
- Lot size (acres) 0.0
- Building size 1892
- Listing # 40768273
- Property sub type Single family residence
- Status Active
- Bathroom (# of pieces - 4) Measurements not available
Level: 2nd - Bathroom (# of pieces - 4) Measurements not available
Level: 2nd - Bedroom 2.692m X 3.759m
Level: 2nd - Bedroom 2.921m X 3.353m
Level: 2nd - Laundry Measurements not available
Level: 2nd - Primary bedroom 4.699m X 3.785m
Level: 2nd - Bedroom 2.972m X 2.946m
Level: 2nd - Office 3.124m X 3.023m
Level: Basement - Storage 2.997m X 2.692m
Level: Basement - Bathroom (# of pieces - 3) Measurements not available
Level: Basement - Recreational room 5.055m X 4.318m
Level: Basement - Bathroom (# of pieces - 2) Measurements not available
Level: Main - Dining room 3.175m X 2.413m
Level: Main - Kitchen 3.175m X 2.718m
Level: Main - Living room 4.902m X 4.394m
Level: Main
- Listing source url Https://www.realtor.ca/real-estate/28841762/74-bradley-avenue-binbrook
- Listing type identifier Idx

$-2,266
/ Month

