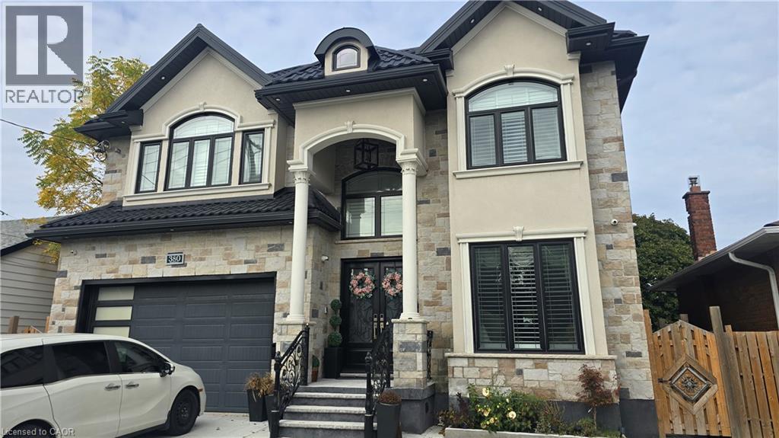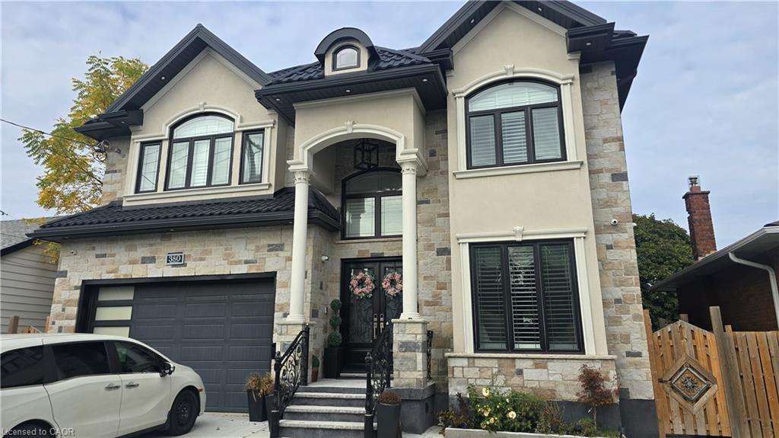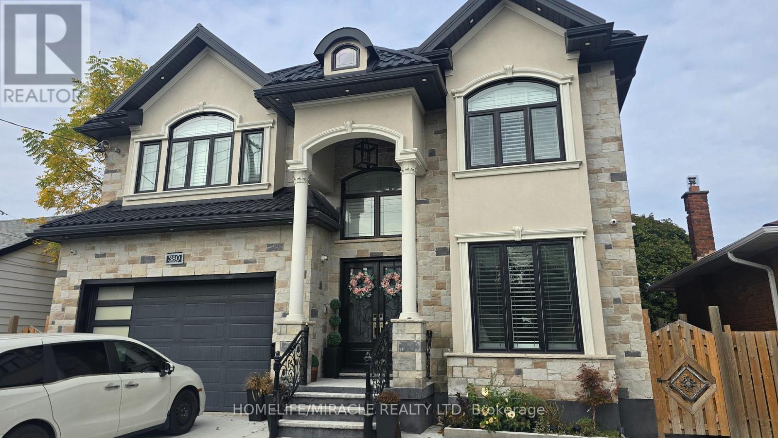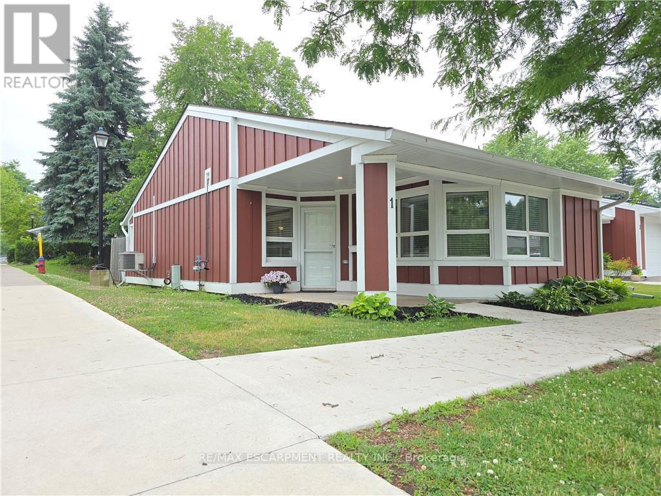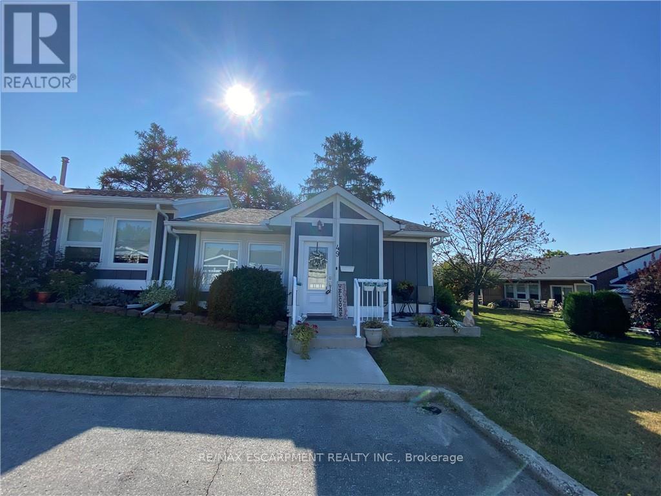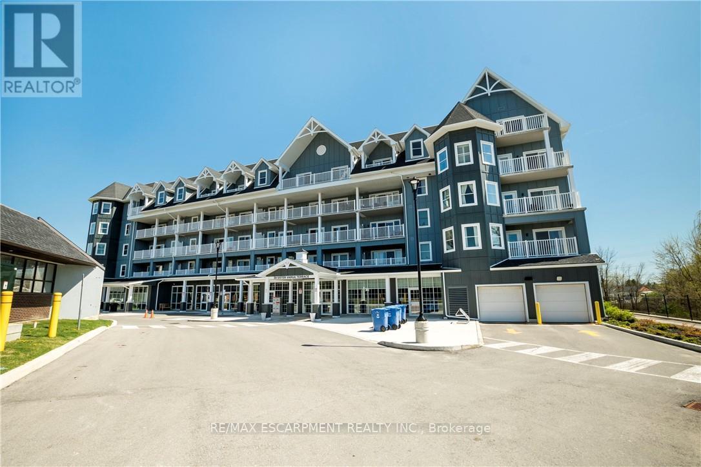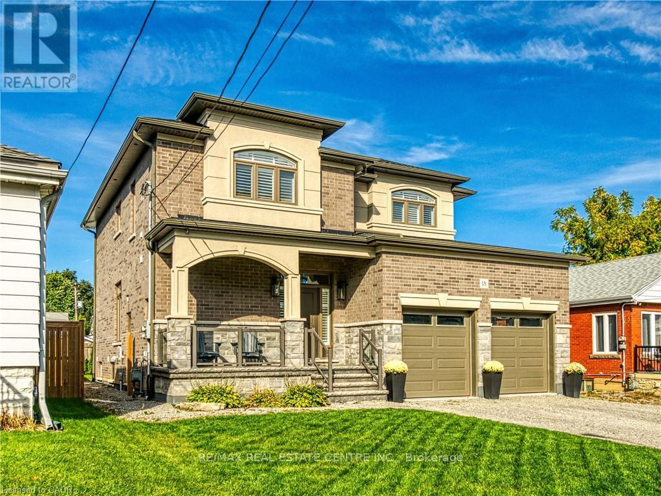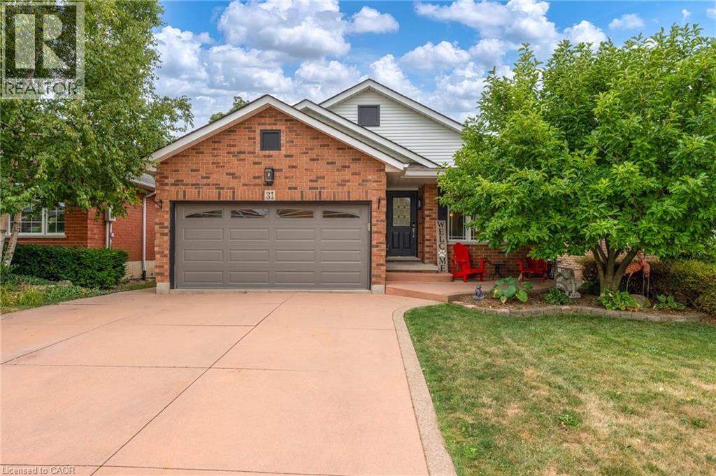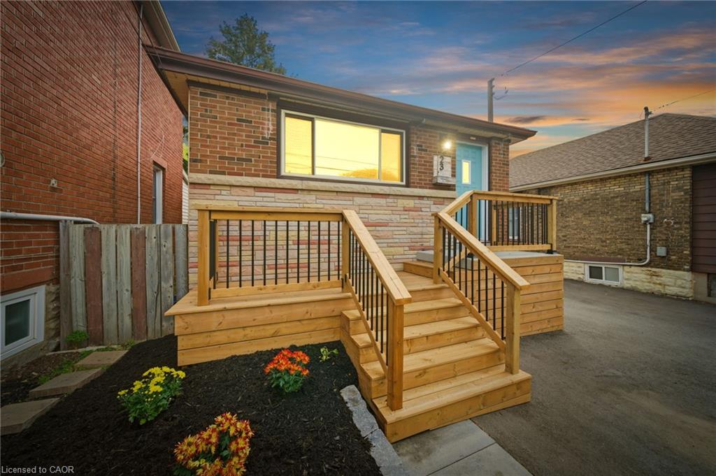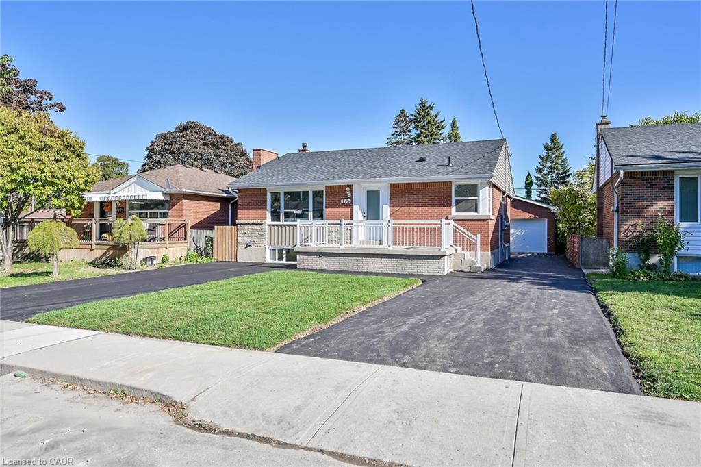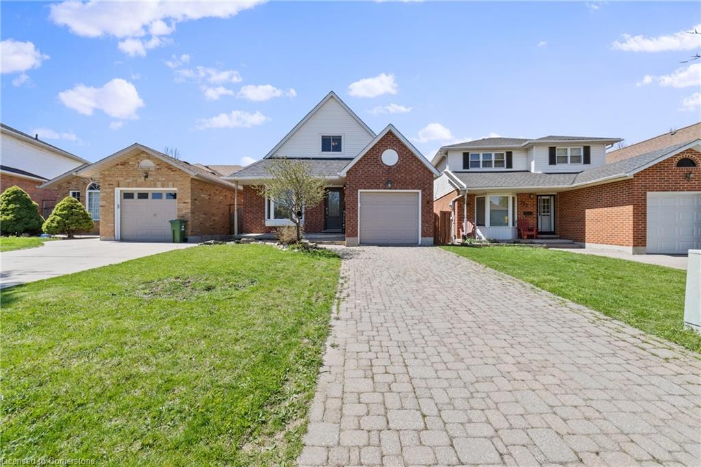
Highlights
Description
- Home value ($/Sqft)$581/Sqft
- Time on Houseful173 days
- Property typeResidential
- Style1.5 storey
- Neighbourhood
- Median school Score
- Year built1993
- Garage spaces1
- Mortgage payment
Welcome Home! Step into comfort and style with this beautifully updated residence, featuring modern finishes and family-friendly functionality. Featuring gorgeous quartz countertops in both the kitchen and main floor bathroom, this home boasts a freshly painted interior and laminate flooring that flows seamlessly through the spacious living room, dining area, and main floor primary bedroom. Upstairs, you'll find two generously sized bedrooms and one full bath, perfect for family or guests, while the mostly finished basement includes a versatile den that easily serves as a fourth bedroom, office, or home gym. The open-concept layout offers both warmth and flexibility for everyday living or entertaining. Enjoy the outdoors with a two-tiered deck, fully fenced yard, and the potential to design your own dream backyard oasis—ideal for summer gatherings or quiet relaxation. Attached single car garage with side entrance into home provides comfort living year round. Situated in a prime location, this home is within walking distance to schools, and just minutes from shopping, parks, highway access and other local amenities—perfect for growing families or those seeking both convenience and charm. Don’t miss the opportunity to own this move-in ready gem. Your next chapter starts here!
Home overview
- Cooling Central air
- Heat type Forced air
- Pets allowed (y/n) No
- Sewer/ septic Sewer (municipal)
- Construction materials Aluminum siding, brick
- Foundation Concrete perimeter
- Roof Asphalt shing
- # garage spaces 1
- # parking spaces 3
- Has garage (y/n) Yes
- Parking desc Attached garage, garage door opener
- # full baths 2
- # total bathrooms 2.0
- # of above grade bedrooms 3
- # of rooms 12
- Appliances Water heater owned, dishwasher, dryer, microwave, range hood, refrigerator, stove, washer
- Has fireplace (y/n) Yes
- Laundry information In basement
- Interior features Auto garage door remote(s), ceiling fan(s)
- County Hamilton
- Area 18 - hamilton mountain
- Water source Municipal
- Zoning description R-4
- Directions Hbkitsoal
- Elementary school Helen detwiller, lawfield, st john paul, st peter and paul
- High school Nora frances henderson, sherwood highschool, catherdral
- Lot desc Urban, major highway, park, place of worship, public transit, rec./community centre, schools, shopping nearby
- Lot dimensions 31.35 x 99.9
- Approx lot size (range) 0 - 0.5
- Basement information Full, partially finished
- Building size 1462
- Mls® # 40723477
- Property sub type Single family residence
- Status Active
- Virtual tour
- Tax year 2024
- Bathroom Second
Level: 2nd - Bedroom Second
Level: 2nd - Bedroom Second
Level: 2nd - Den Basement
Level: Basement - Recreational room Basement
Level: Basement - Storage Basement
Level: Basement - Utility Basement
Level: Basement - Bathroom Quartz Countertops 2023
Level: Main - Kitchen Quartz Countertops 2023
Level: Main - Primary bedroom Two Double Door Closets
Level: Main - Dining room Main
Level: Main - Living room Main
Level: Main
- Listing type identifier Idx

$-2,266
/ Month

