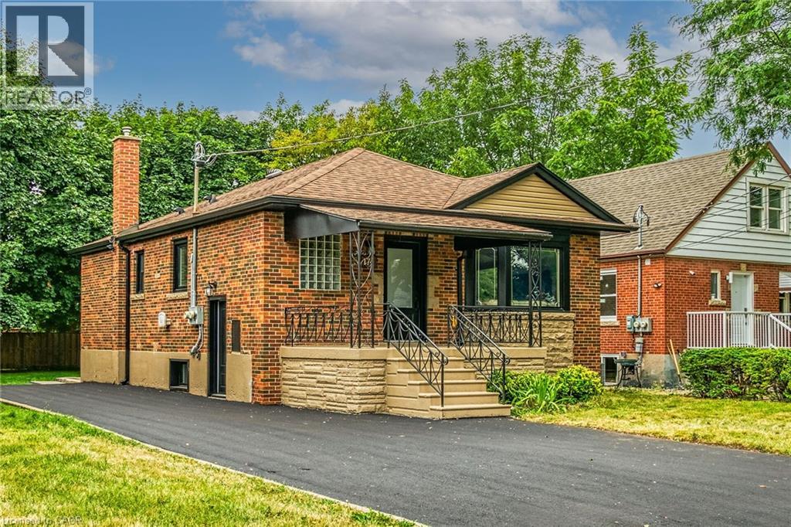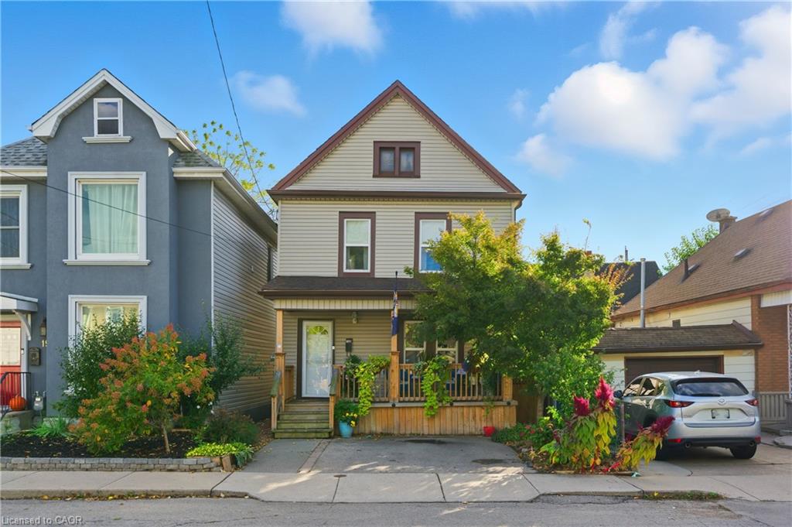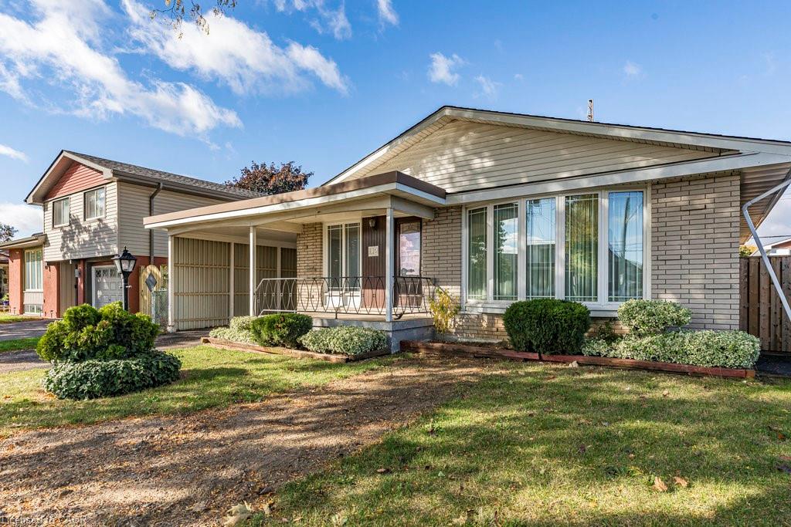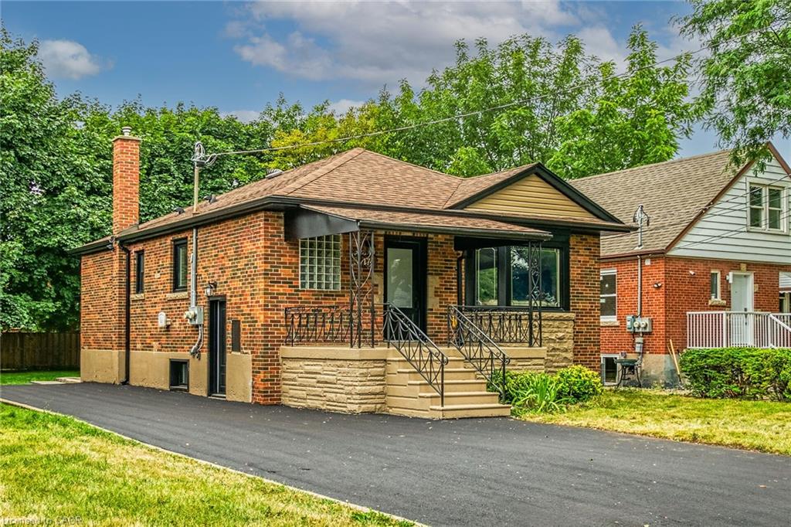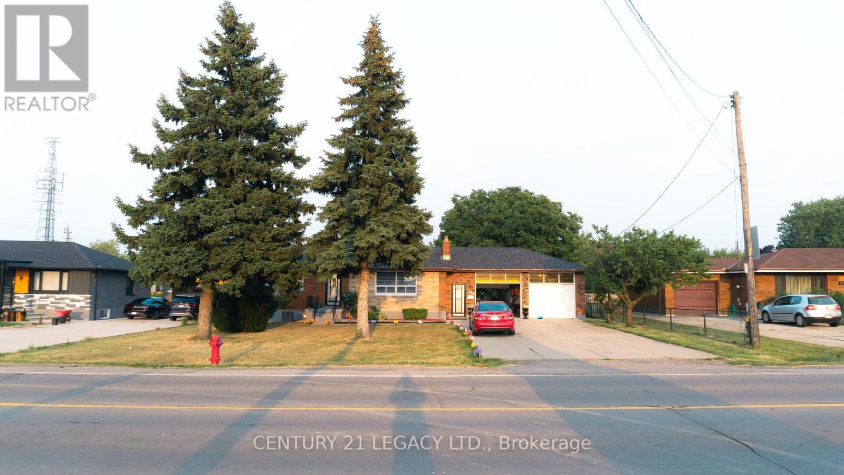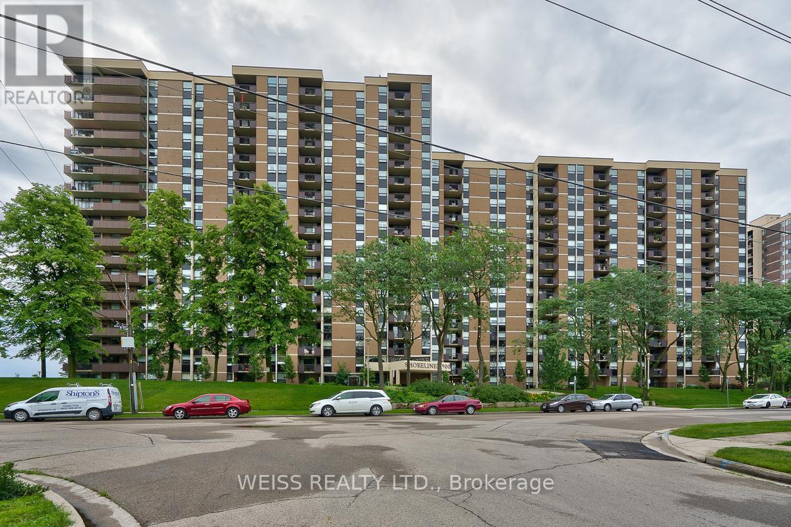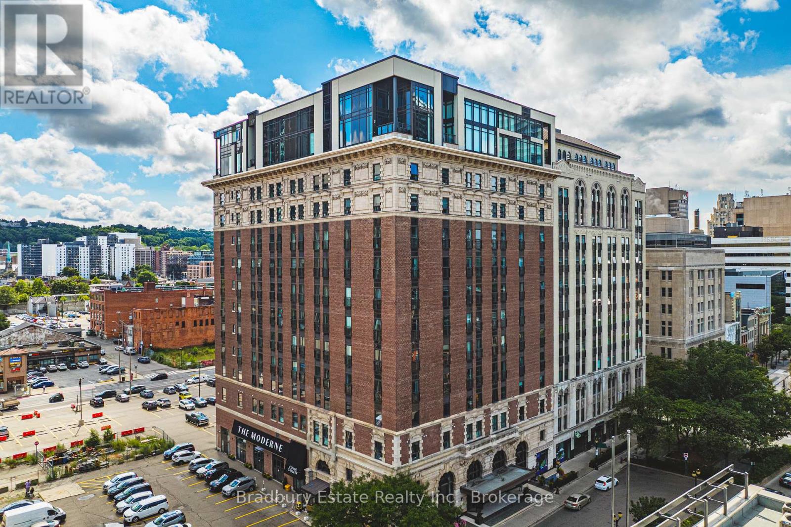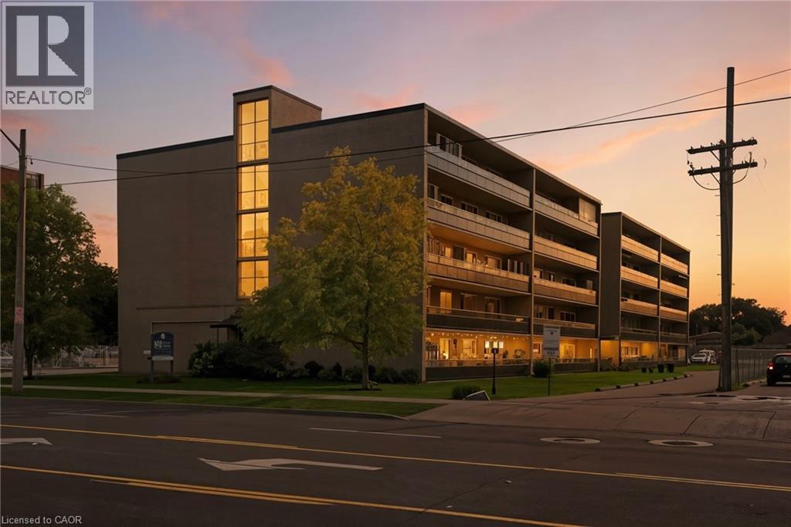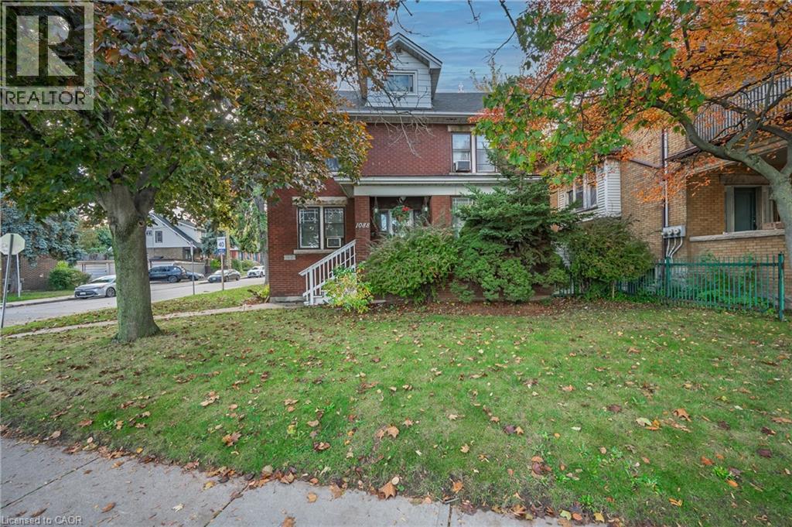- Houseful
- ON
- Hamilton
- McQuesten West
- 746 Roxborough Ave
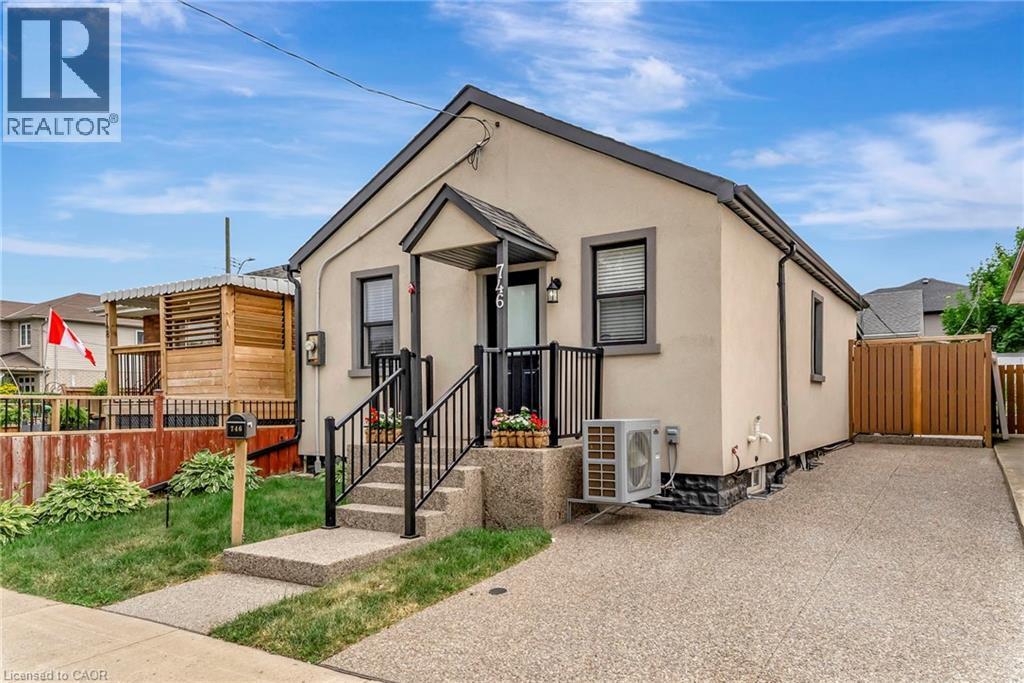
746 Roxborough Ave
746 Roxborough Ave
Highlights
Description
- Home value ($/Sqft)$874/Sqft
- Time on Houseful104 days
- Property typeSingle family
- StyleBungalow
- Neighbourhood
- Median school Score
- Mortgage payment
This exceptionally maintained bungalow blends charm and functionality —ideal for first-time buyers or downsizers seeking quality and convenience. From the moment you arrive, pride of ownership is evident—from the manicured landscaping to the sleek stucco exterior. Inside, the main floor features a bright living room with oak hardwood flooring, a separate dining area, and a modern kitchen with maple cabinetry, granite countertops, and ample pot lighting. You’ll also find two generous bedrooms and a beautiful 4-piece spa-like bathroom. The fully finished basement expands the living space with a large recreation area, a stylish 3-piece bath, laundry, and abundant storage—perfect for entertaining, a home gym, or guest suite. Enjoy outdoor living in the private, fully fenced backyard—ideal for summer BBQs or quiet evenings under the stars. All appliances, window coverings, and light fixtures are included. Located in a family-friendly neighbourhood with easy access to grocery stores, restaurants, parks, schools, and nearby medical amenities—this is a turnkey home that delivers both comfort and peace of mind. (id:63267)
Home overview
- Cooling Central air conditioning
- Heat source Natural gas
- Heat type Forced air, heat pump
- Sewer/ septic Municipal sewage system
- # total stories 1
- # parking spaces 2
- # full baths 2
- # total bathrooms 2.0
- # of above grade bedrooms 2
- Community features Community centre
- Subdivision 233 - mcquesten
- Lot size (acres) 0.0
- Building size 629
- Listing # 40749895
- Property sub type Single family residence
- Status Active
- Utility 2.794m X 3.048m
Level: Basement - Bathroom (# of pieces - 3) 2.108m X 2.032m
Level: Basement - Recreational room 5.944m X 6.121m
Level: Basement - Primary bedroom 2.769m X 3.505m
Level: Main - Bathroom (# of pieces - 4) 2.769m X 1.676m
Level: Main - Kitchen 3.15m X 3.251m
Level: Main - Dining room 3.15m X 2.54m
Level: Main - Living room 3.15m X 3.861m
Level: Main - Bedroom 2.769m X 3.15m
Level: Main
- Listing source url Https://www.realtor.ca/real-estate/28585669/746-roxborough-avenue-hamilton
- Listing type identifier Idx

$-1,466
/ Month

