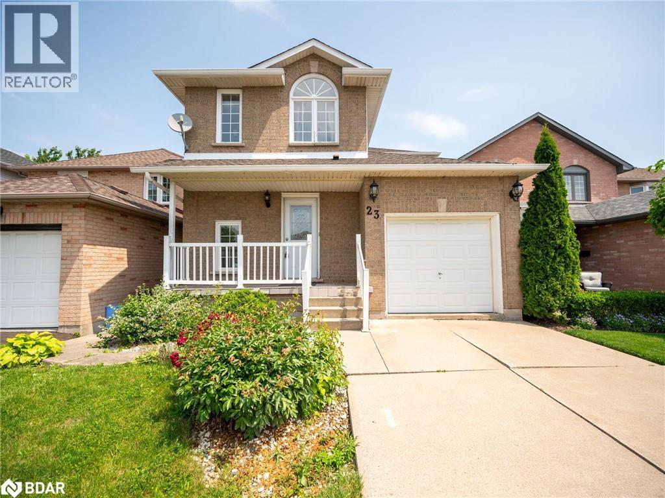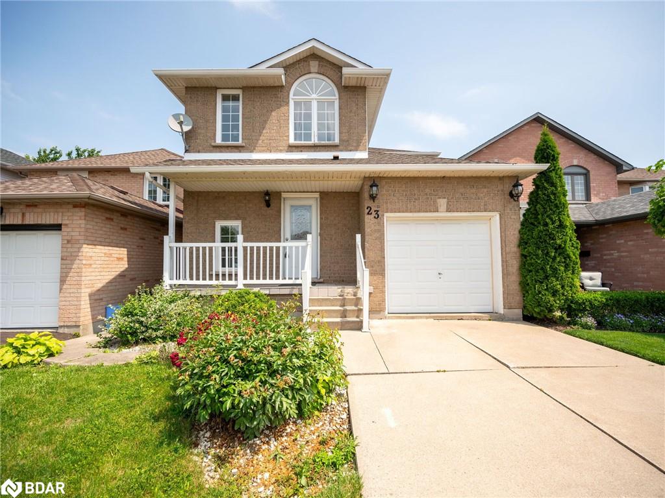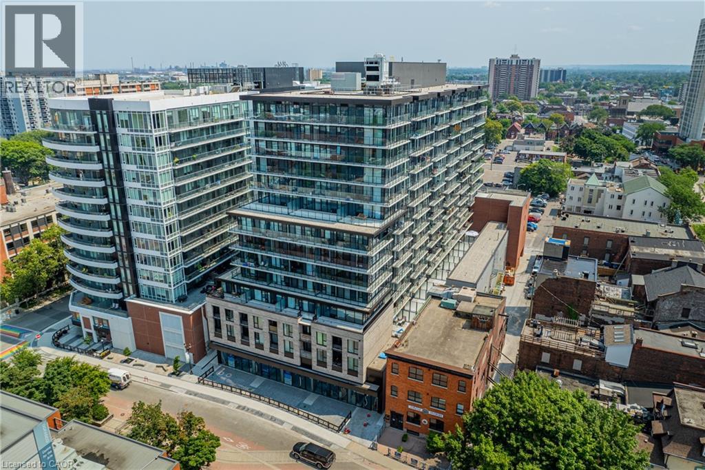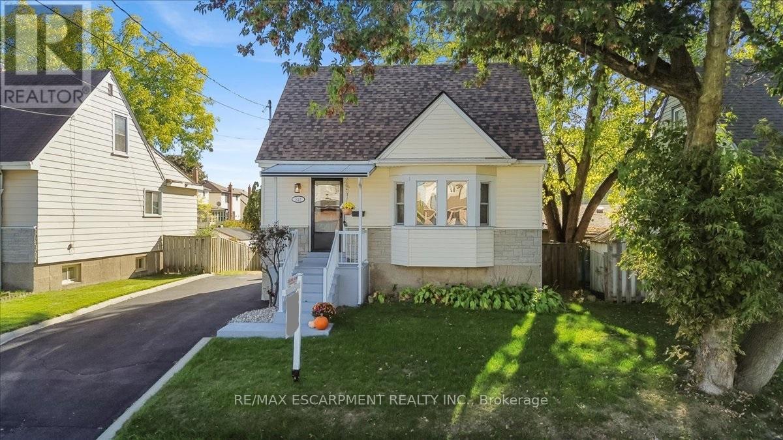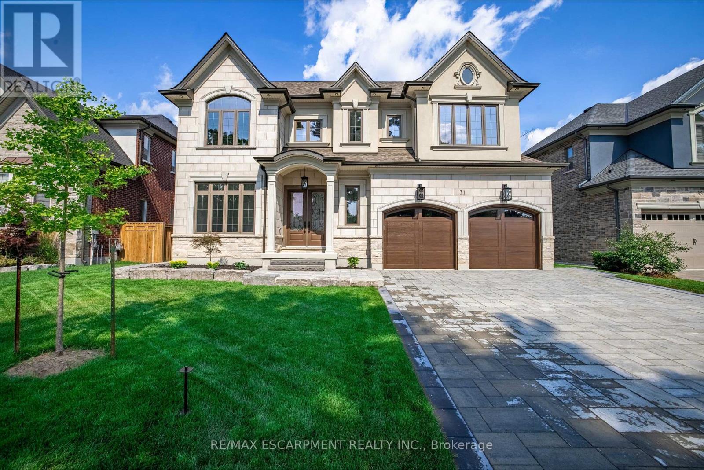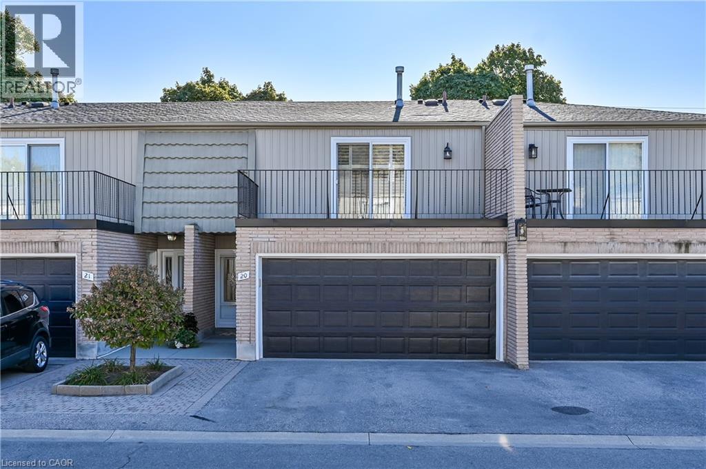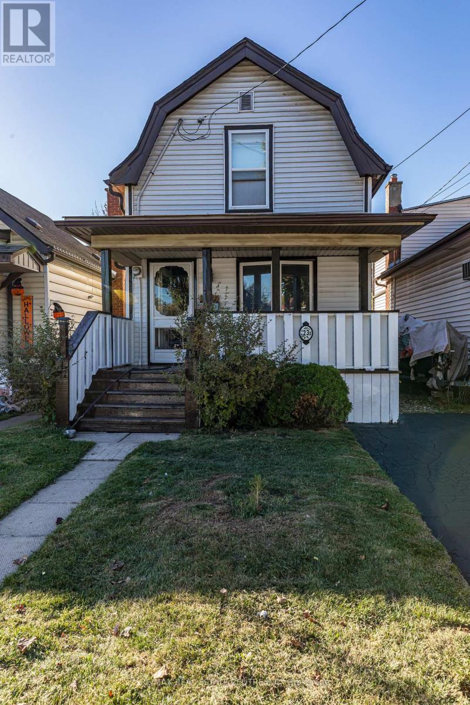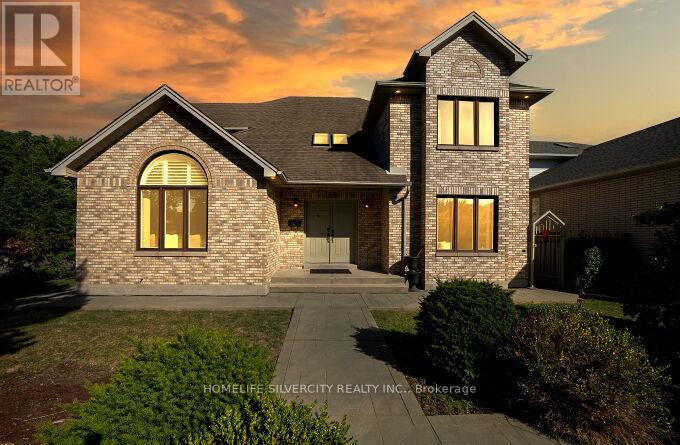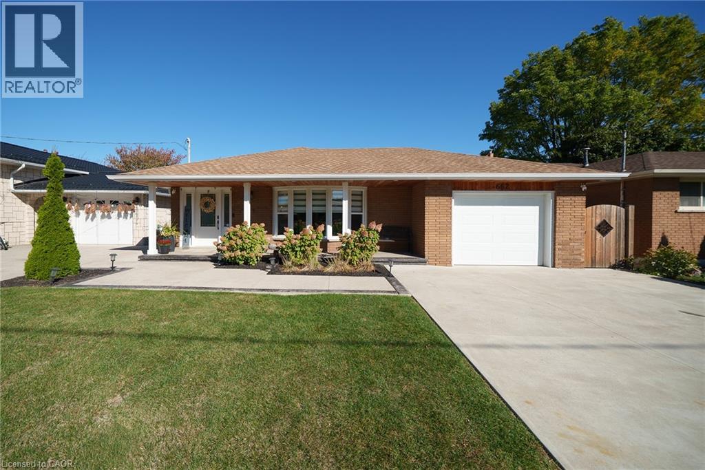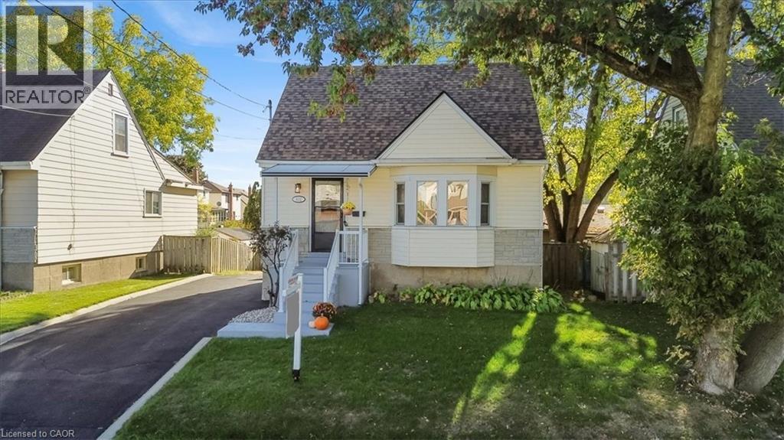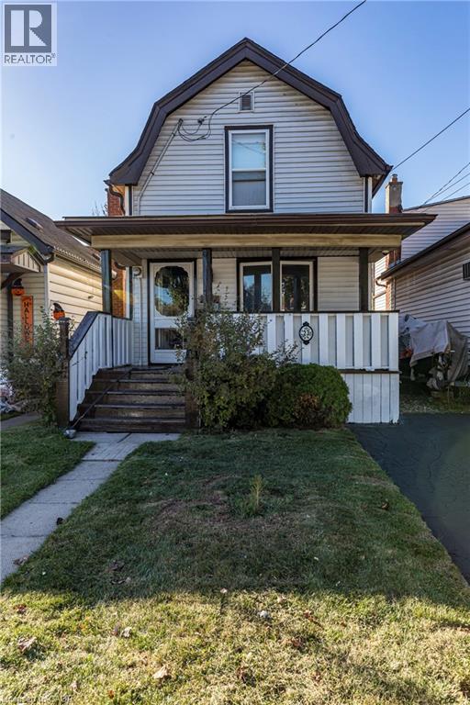- Houseful
- ON
- Hamilton
- Industrial Sector B and Keith
- 75 Niagara St
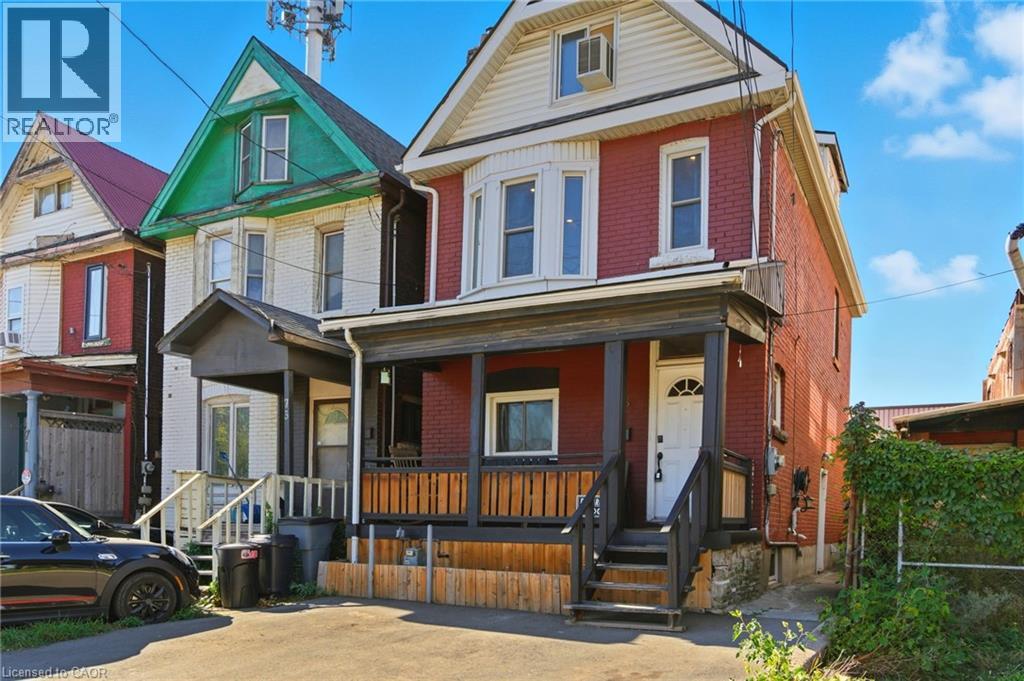
Highlights
Description
- Home value ($/Sqft)$262/Sqft
- Time on Housefulnew 9 hours
- Property typeSingle family
- Neighbourhood
- Median school Score
- Mortgage payment
Welcome to 75 Niagara Street — a fully renovated 2.5-storey home offering over 1,900 sq. ft. of stylish living space. Featuring 4+1 bedrooms and 4 baths, this home has been thoughtfully redesigned with modern comfort and flexibility in mind. Step inside to an open-concept main floor with soaring ceilings, laminate flooring, and a spacious living and dining area — perfect for family living or entertaining. The custom kitchen showcases a generous sized island, granite counters, and a sleek backsplash. Upstairs, the primary bedroom features a private 3-piece ensuite, while the second bedroom features a walkout balcony, and a full bathroom completes this level. The third floor adds two bright bedrooms. A finished basement with a separate entrance, kitchenette, bedroom, and 3-piece bath provides excellent potential for an in-law suite or rental income opportunity. Enjoy outdoor living with a private, fenced backyard, stone patio, and new front deck. Additional highlights include a new roof & newer A/C, windows, and a convenient main-floor laundry with backyard access. Located minutes from downtown, the Bayfront Marina, West Harbour GO, and local cafés, with easy highway access — this home offers the perfect balance of lifestyle and investment. (id:63267)
Home overview
- Cooling Central air conditioning
- Heat source Natural gas
- Heat type Forced air
- Sewer/ septic Municipal sewage system
- # total stories 2
- # parking spaces 2
- # full baths 2
- # half baths 2
- # total bathrooms 4.0
- # of above grade bedrooms 5
- Community features Community centre, school bus
- Subdivision 210 - north sherman
- Lot size (acres) 0.0
- Building size 1910
- Listing # 40780119
- Property sub type Single family residence
- Status Active
- Primary bedroom 4.877m X 4.572m
Level: 2nd - Bathroom (# of pieces - 4) Measurements not available
Level: 2nd - Full bathroom Measurements not available
Level: 2nd - Bedroom 3.378m X 2.743m
Level: 2nd - Bedroom 5.791m X 2.743m
Level: 3rd - Bedroom 3.378m X 2.743m
Level: 3rd - Bathroom (# of pieces - 2) Measurements not available
Level: Basement - Bedroom 3.658m X 3.658m
Level: Basement - Eat in kitchen 3.658m X 3.353m
Level: Main - Bathroom (# of pieces - 2) Measurements not available
Level: Main - Laundry Measurements not available
Level: Main - Dining room 3.353m X 3.353m
Level: Main - Living room 3.658m X 3.658m
Level: Main
- Listing source url Https://www.realtor.ca/real-estate/29003559/75-niagara-street-hamilton
- Listing type identifier Idx

$-1,333
/ Month

