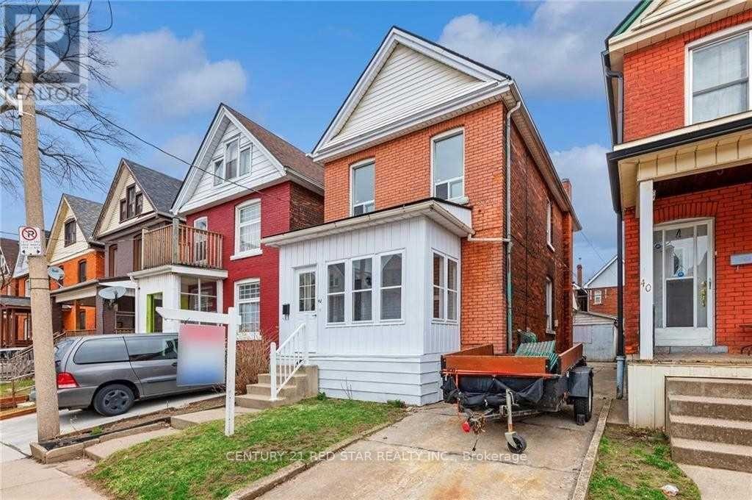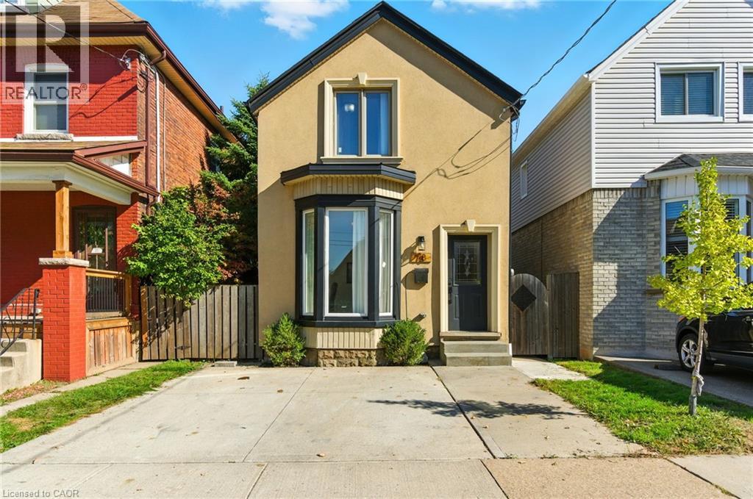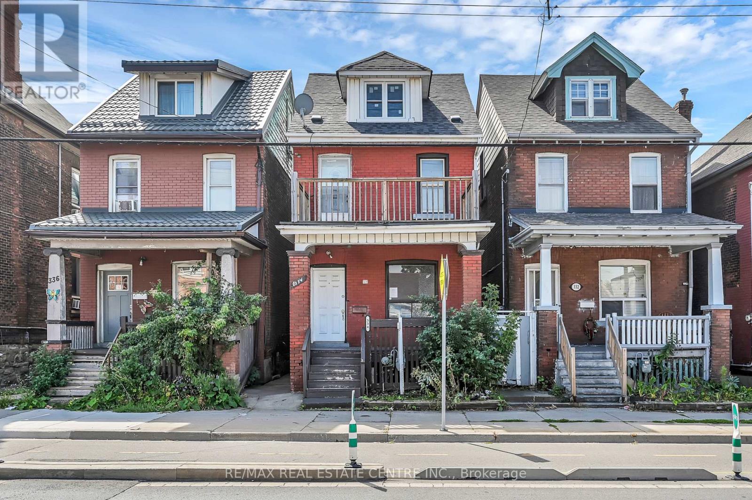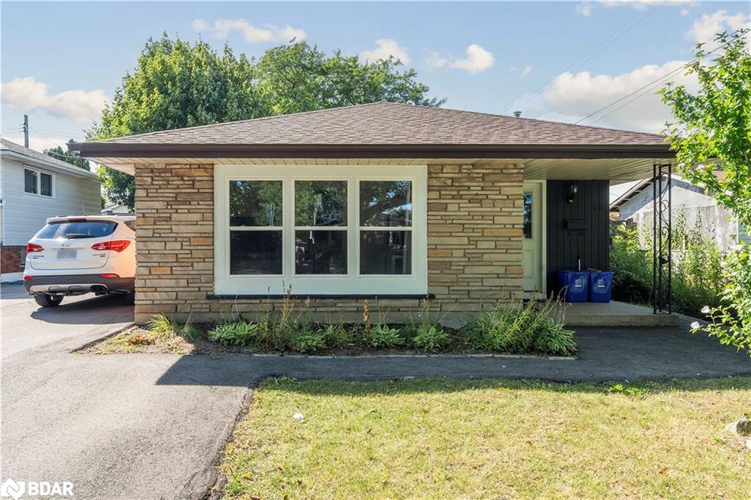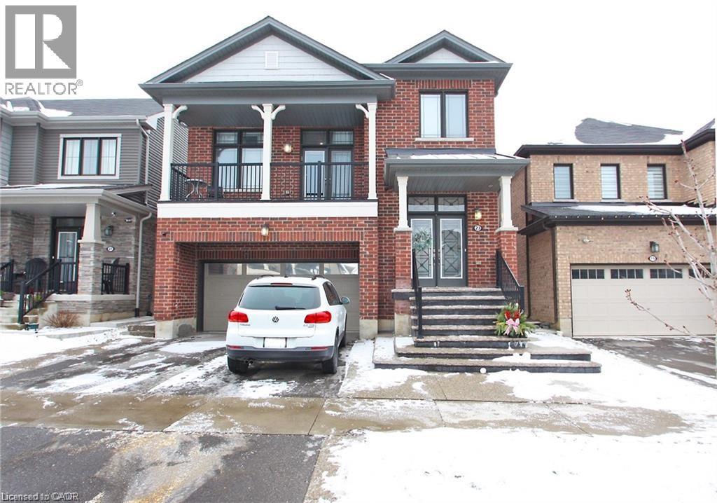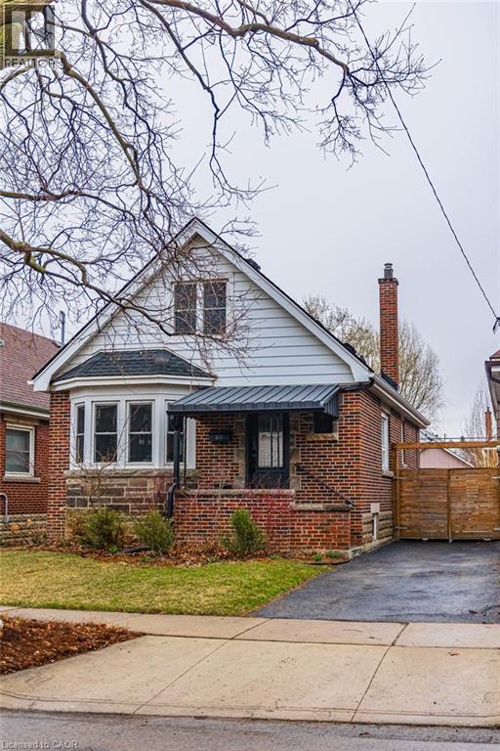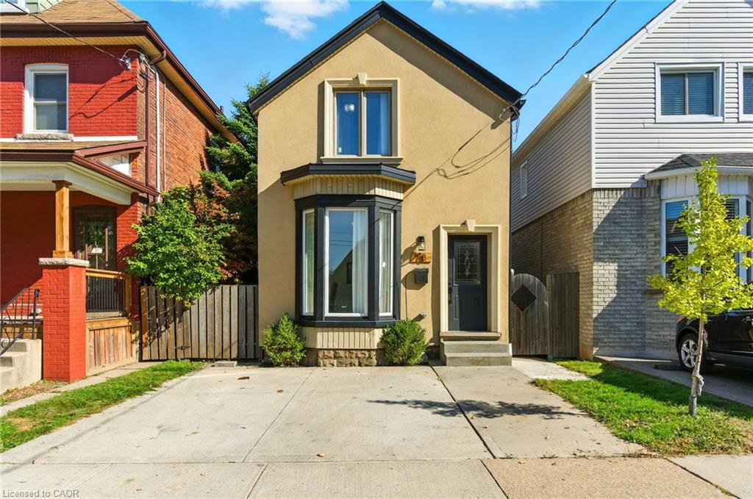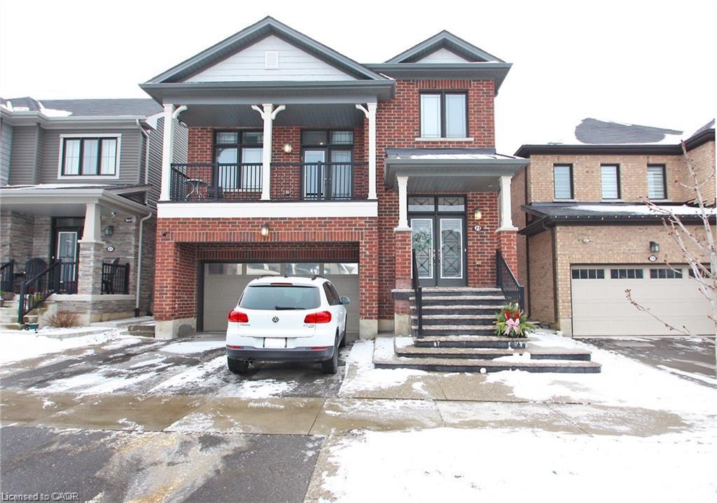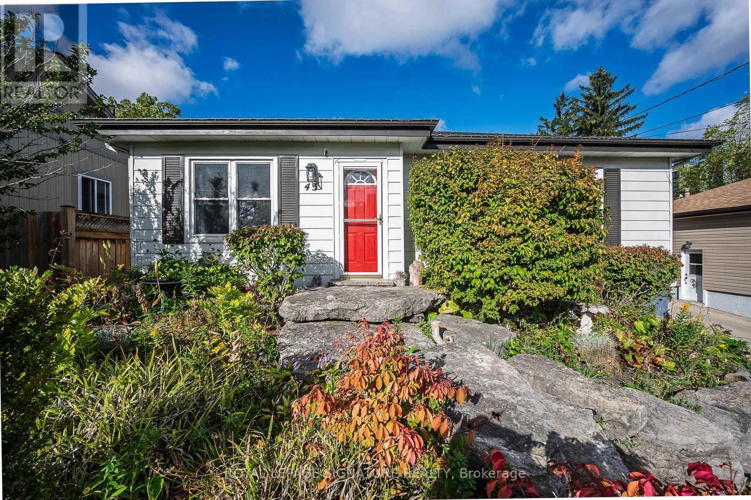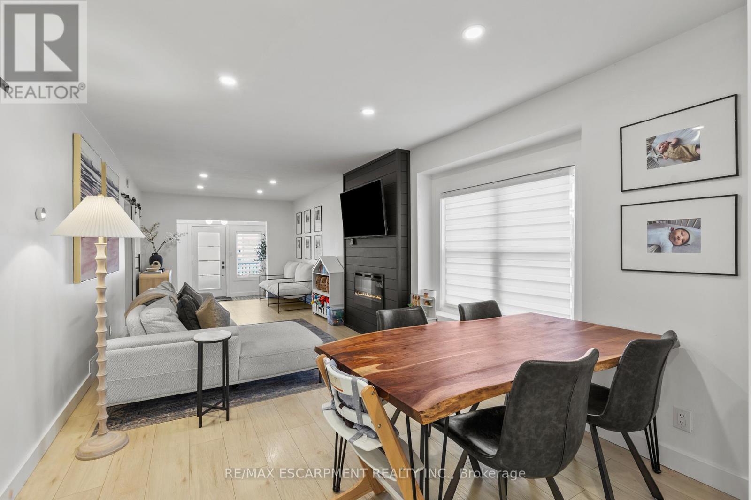- Houseful
- ON
- Hamilton
- Parkview West
- 753 Burgess Ave
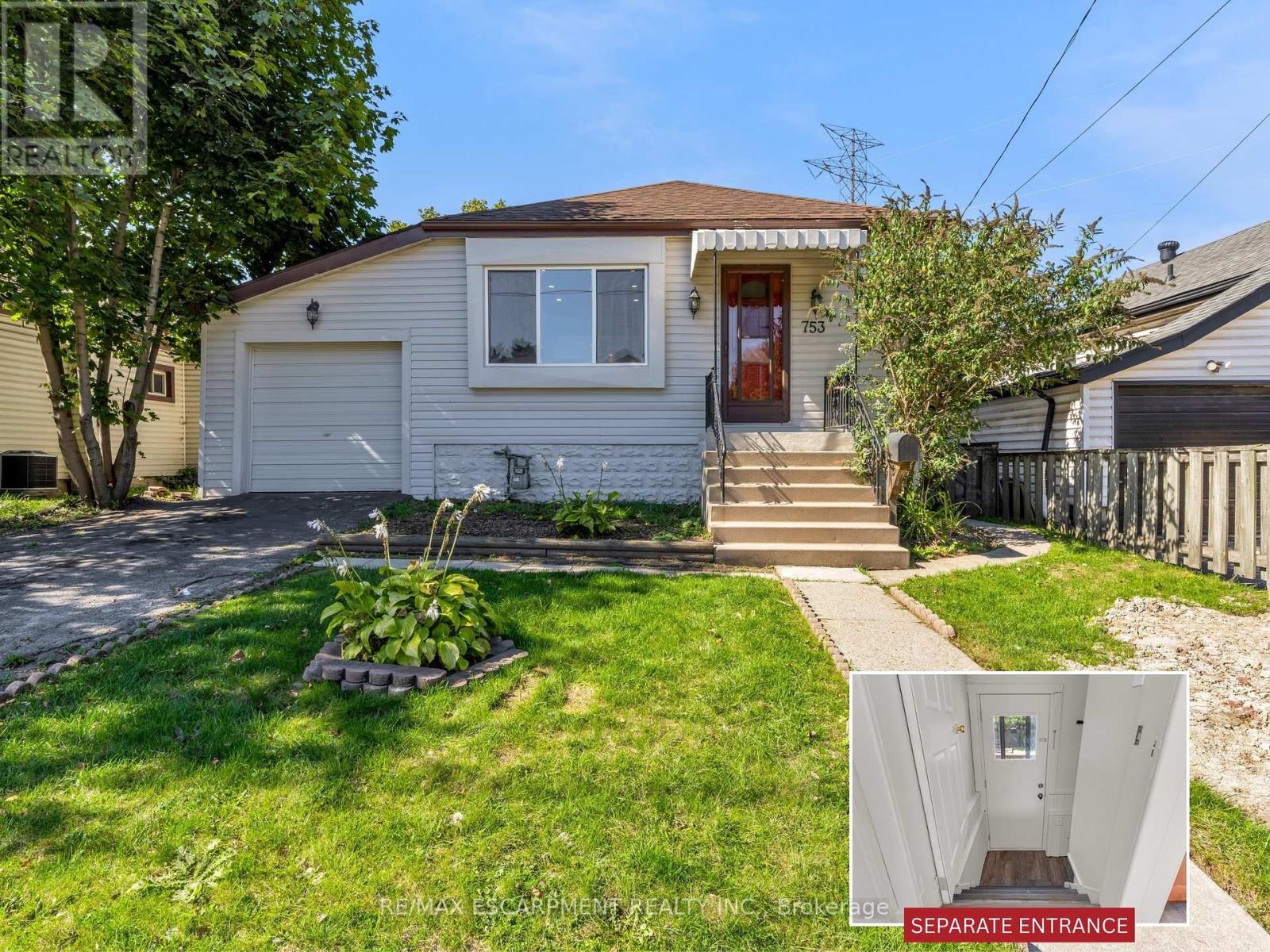
Highlights
Description
- Time on Housefulnew 2 hours
- Property typeSingle family
- StyleBungalow
- Neighbourhood
- Median school Score
- Mortgage payment
Welcome to 753 Burgess Avenue - Nestled on a generous 40' x 112' lot, this updated bungalow is ideally located just minutes from Van Wagner's Beach, the upcoming GO Station, and major highway access. Whether you're a first-time homebuyer, investor, or commuter, this home offers an unbeatable blend of convenience and potential. Featuring charming curb appeal, the main floor welcomes you with modern recessed lighting, stylish vinyl plank flooring, and a sun-filled living room. The updated kitchen features Quartz countertops and a sleek backsplash, complemented by two comfortable bedrooms and a contemporary 4-piece bathroom. The finished basement offers a separate entrance and in-law suite potential, complete with large windows, a spacious rec room, an additional bedroom/den, and a second 4-piece bathroom. Enjoy the expansive backyard - perfect for entertaining, gardening, or giving kids and pets room to play - along with an attached garage for added convenience. Located close to all major amenities, bus routes, schools, parks, and trails, this home offers flexible living options in a prime location. Don't miss your chance to own this versatile and move-in ready property! (id:63267)
Home overview
- Cooling Central air conditioning
- Heat source Natural gas
- Heat type Forced air
- Sewer/ septic Sanitary sewer
- # total stories 1
- # parking spaces 2
- Has garage (y/n) Yes
- # full baths 2
- # total bathrooms 2.0
- # of above grade bedrooms 3
- Subdivision Parkview
- Lot size (acres) 0.0
- Listing # X12440188
- Property sub type Single family residence
- Status Active
- Utility 1.62m X 7.36m
Level: Basement - Bedroom 4.46m X 4.02m
Level: Basement - Recreational room / games room 4.46m X 3.88m
Level: Basement - Bathroom 2.66m X 1.79m
Level: Basement - Other 3.42m X 2.54m
Level: Basement - Bathroom 1.74m X 1.85m
Level: Main - Primary bedroom 2.72m X 3.67m
Level: Main - Living room 3.35m X 5.18m
Level: Main - Kitchen 3.35m X 3.58m
Level: Main - Foyer 1.07m X 1.11m
Level: Main - 2nd bedroom 2.73m X 2.94m
Level: Main
- Listing source url Https://www.realtor.ca/real-estate/28941740/753-burgess-avenue-hamilton-parkview-parkview
- Listing type identifier Idx

$-1,440
/ Month

