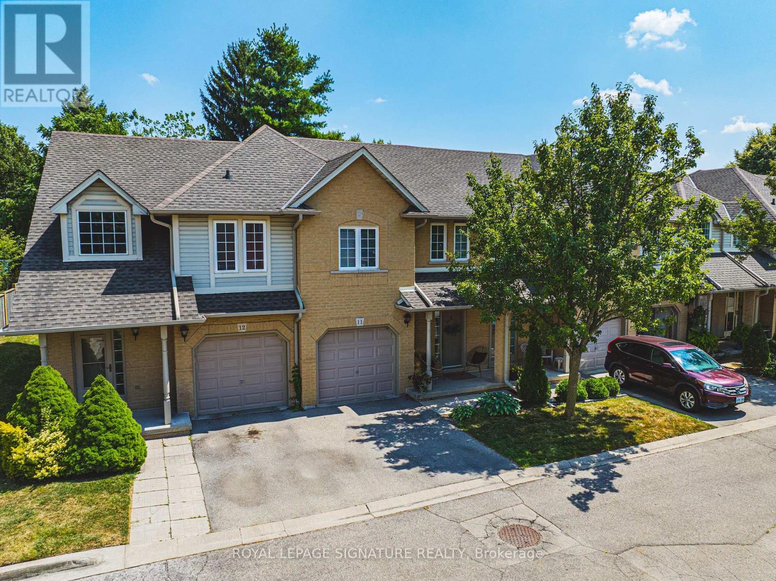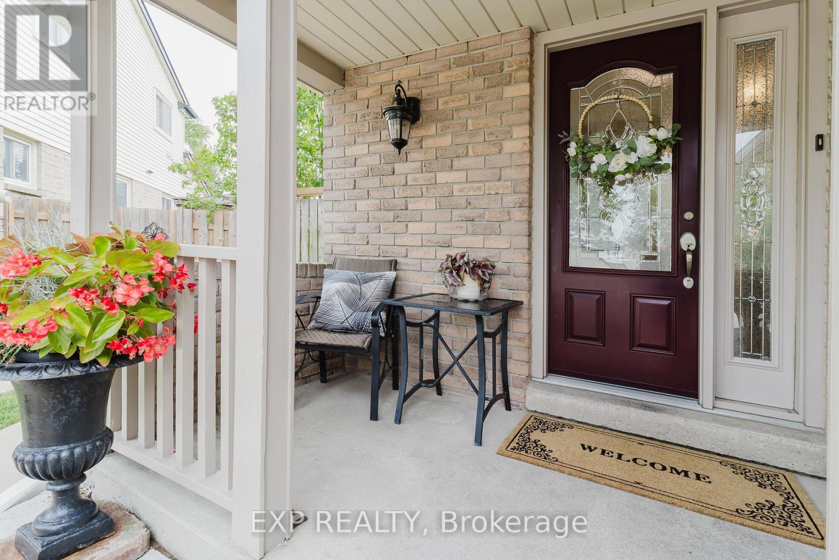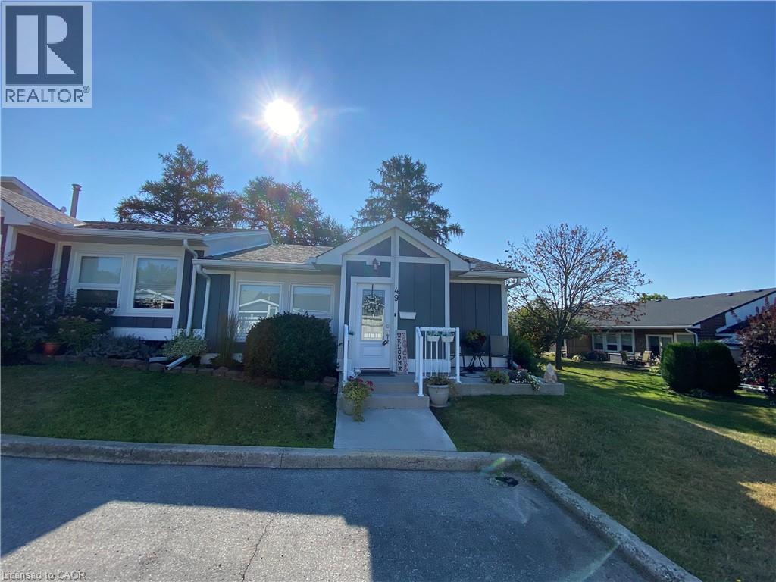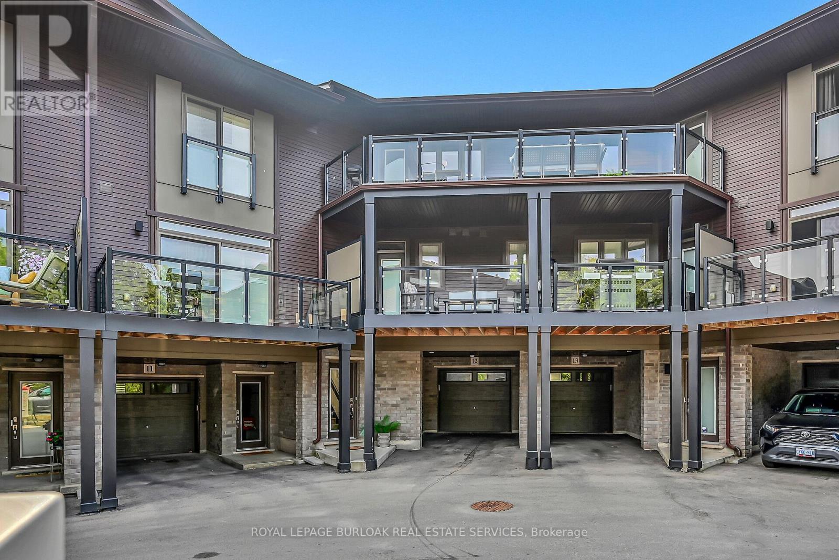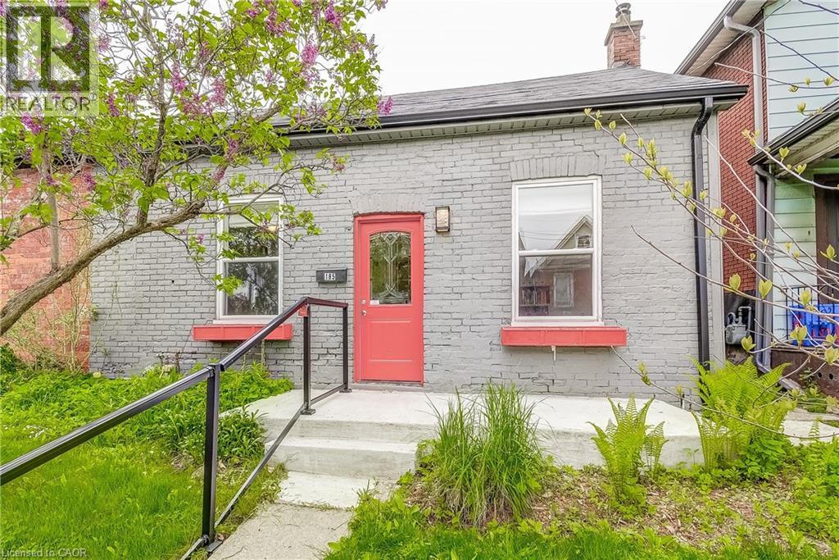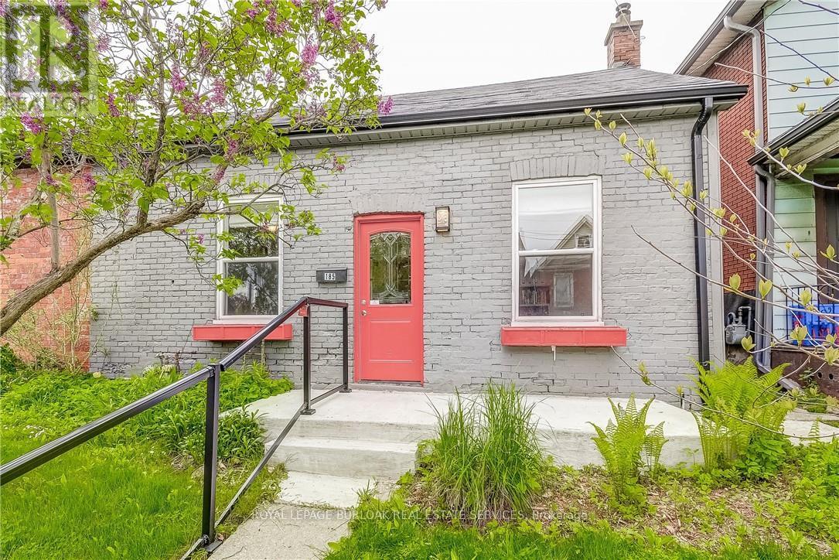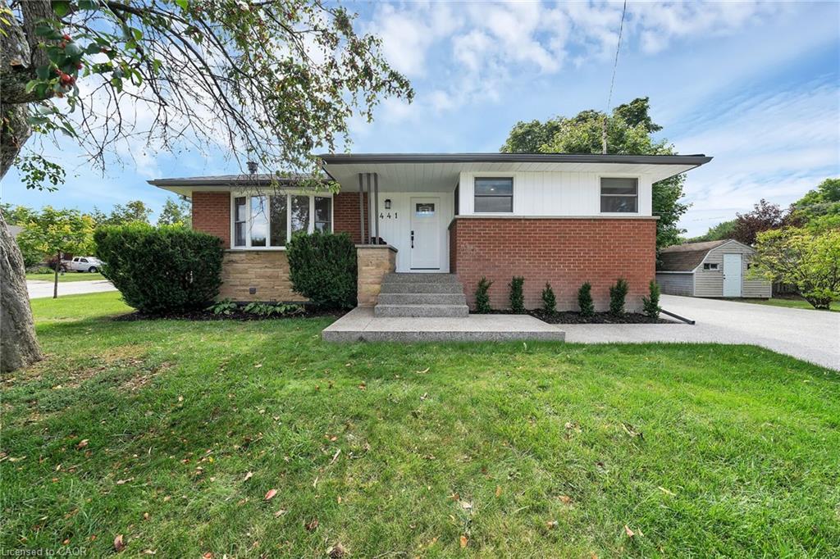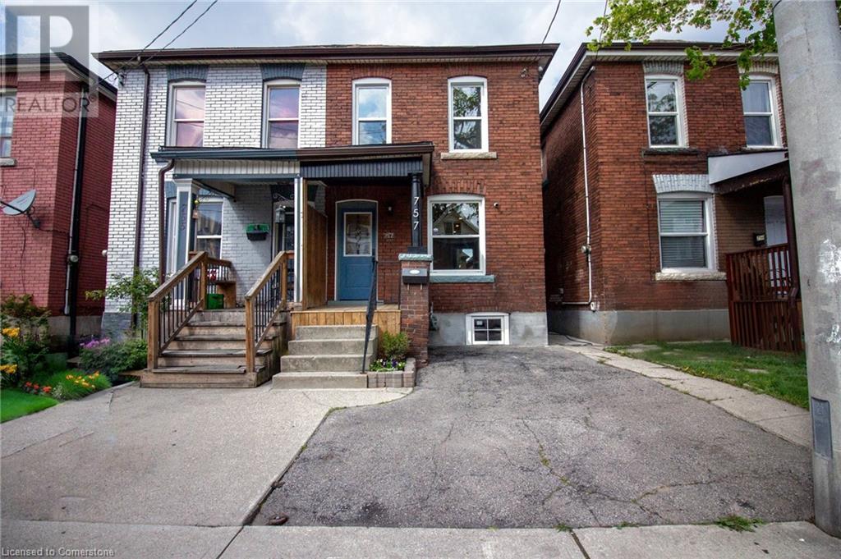
757 Cannon St E
757 Cannon St E
Highlights
Description
- Home value ($/Sqft)$444/Sqft
- Time on Houseful124 days
- Property typeSingle family
- Style2 level
- Neighbourhood
- Median school Score
- Mortgage payment
Welcome to this beautifully updated semi-detached home, perfectly situated in the vibrant core of Hamilton. Featuring 2+1 generously sized bedrooms and 1+1 modern bathrooms, this home offers both functionality and style for families, professionals, or first time home buyers. Step inside to discover an upgraded kitchen complete with elegant quartz countertops, sleek stainless steel appliances, and ample cabinetry—ideal for cooking and entertaining. The open-concept living and dining area is enhanced by engineered hardwood flooring that flows seamlessly throughout the home, creating a warm and cohesive feel. Downstairs, the finished lower level includes an additional bedroom and bathroom, offering flexible space for a guest suite, home office, or recreation room. Located just steps from schools, transit, shopping, and dining, this home combines convenience with contemporary living. Don’t miss the opportunity to own this move-in-ready gem in one of Hamilton’s most sought-after neighborhoods. (id:63267)
Home overview
- Cooling None
- Heat source Natural gas
- Sewer/ septic Municipal sewage system
- # total stories 2
- # full baths 2
- # total bathrooms 2.0
- # of above grade bedrooms 3
- Subdivision 200 - gibson/stipley
- Lot size (acres) 0.0
- Building size 1014
- Listing # 40724554
- Property sub type Single family residence
- Status Active
- Bedroom 3.505m X 2.769m
Level: 2nd - Bedroom 3.505m X 2.819m
Level: 2nd - Bathroom (# of pieces - 3) 2.007m X 2.946m
Level: 2nd - Recreational room 3.785m X 2.286m
Level: Basement - Bedroom 3.861m X 2.616m
Level: Basement - Bathroom (# of pieces - 3) 2.261m X 1.346m
Level: Basement - Living room / dining room 7.01m X 4.089m
Level: Main - Kitchen 3.505m X 2.819m
Level: Main
- Listing source url Https://www.realtor.ca/real-estate/28257362/757-cannon-street-e-hamilton
- Listing type identifier Idx

$-1,200
/ Month

