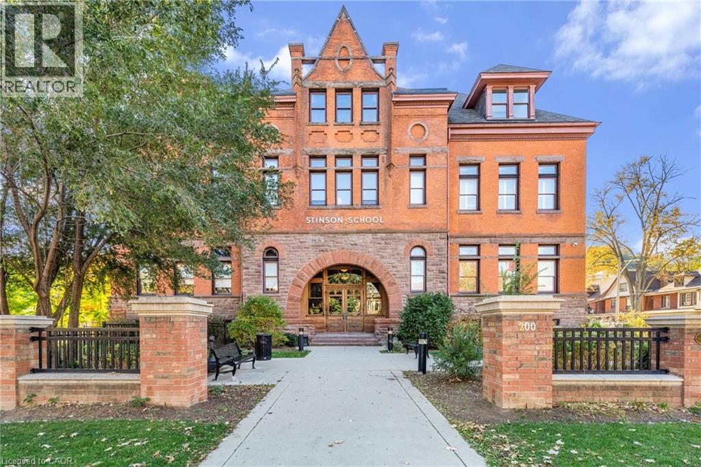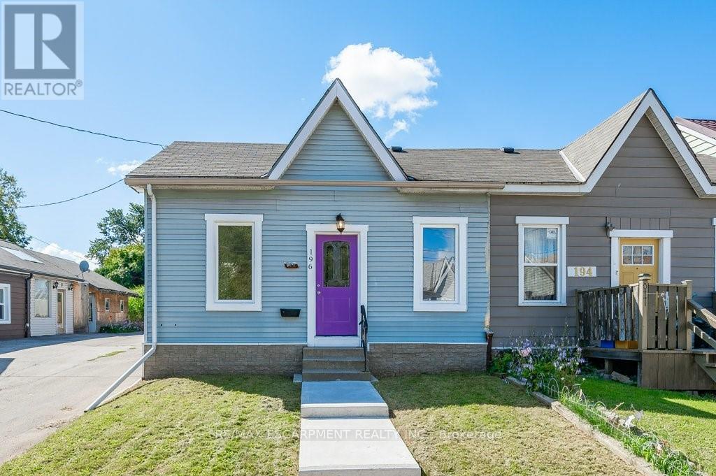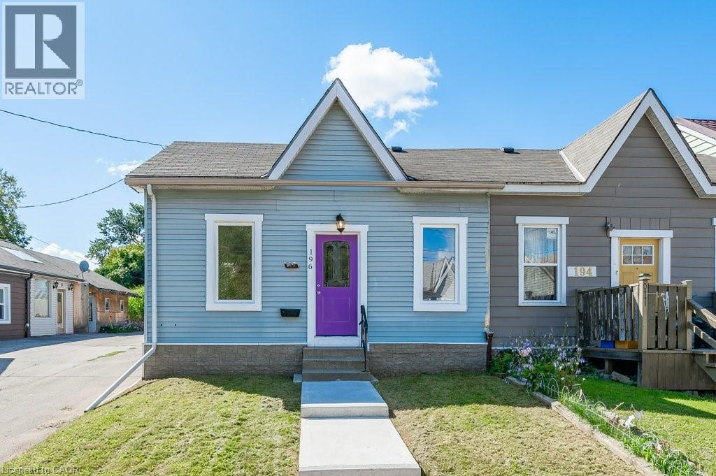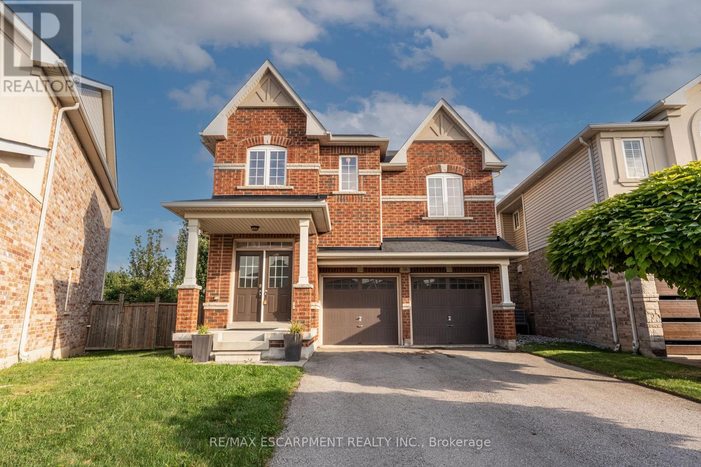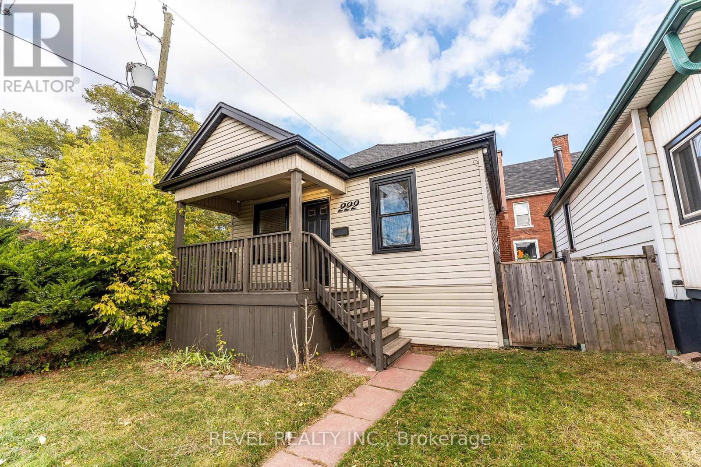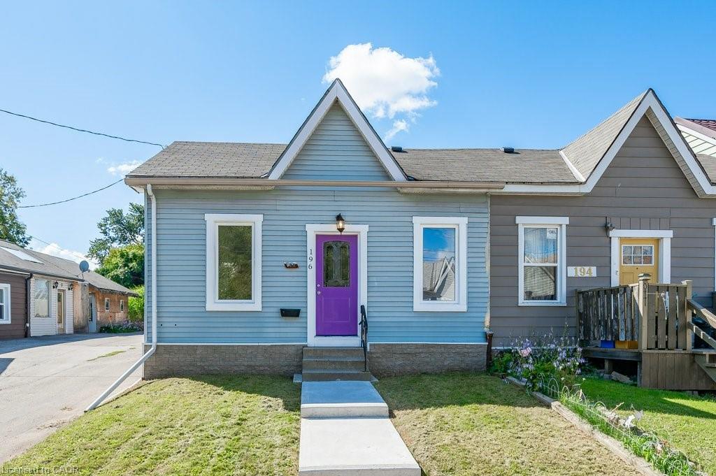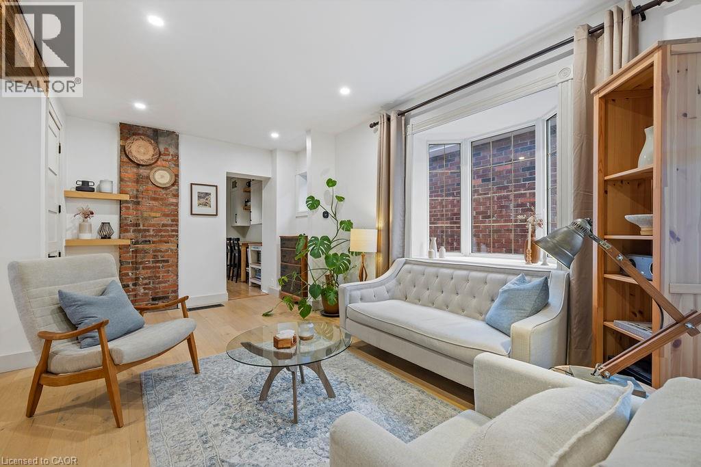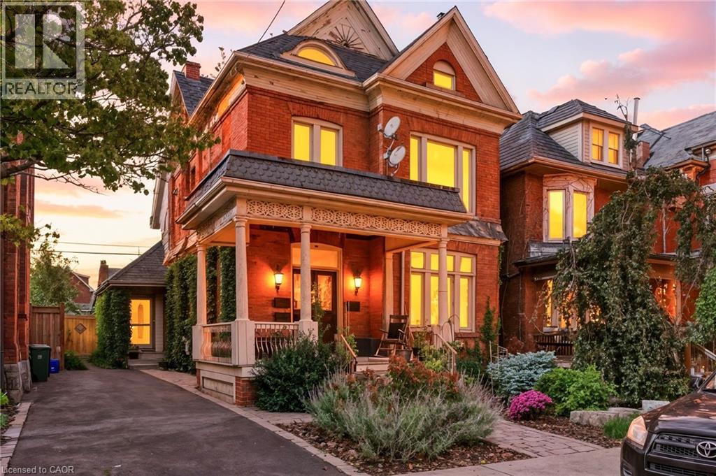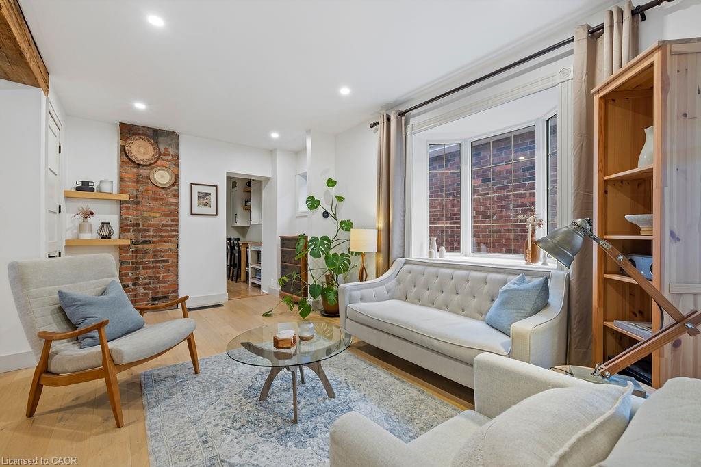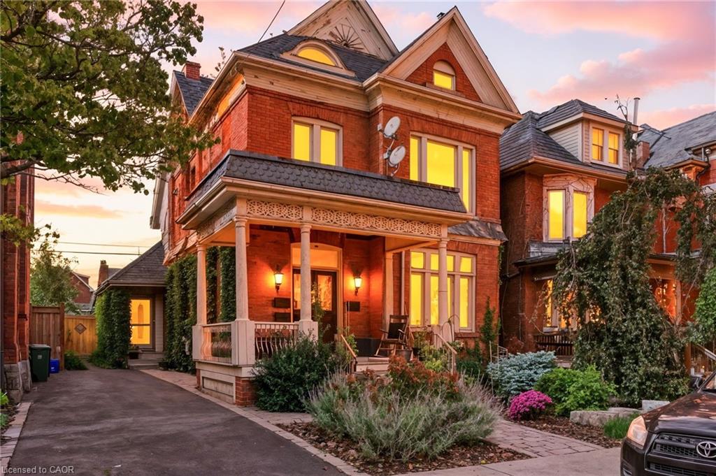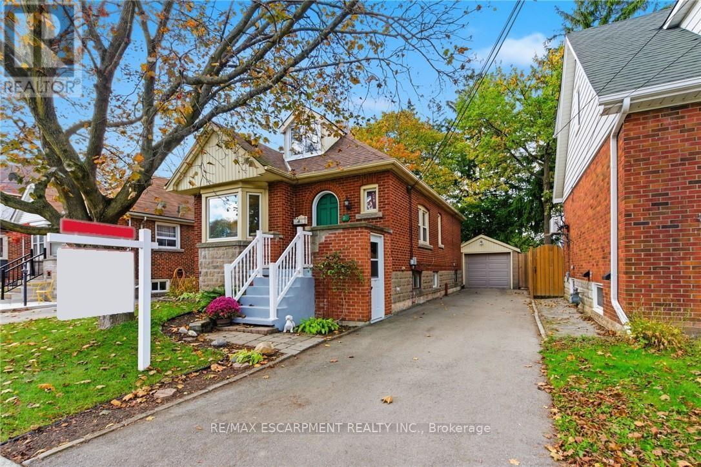
Highlights
Description
- Time on Housefulnew 4 hours
- Property typeSingle family
- Neighbourhood
- Median school Score
- Mortgage payment
Welcome to 76 East 15th Street - a storybook red-brick home in Hamilton Mountain's sought-after Inch Park neighbourhood, celebrated for its tree-lined streets and family-friendly charm. This carpet-free 1-storey offers 4 + 1 bedrooms, 2 full baths, and exceptional flexibility for first-time buyers, move-uppers, or downsizers. The bright open living/dining area with bay window and hardwood floors flows into a sunny kitchen that walks out to the deck and private fenced yard. Enjoy the convenience of two main-floor bedrooms (including the primary!) and a full bath, making single-level living effortless, while two more upstairs provide cozy retreats for kids, guests, or a home office. The fully finished lower level - with private side entrance, full bath, bedroom, large rec room, den, and kitchenette - is ideal for in-laws, teens, or income potential, and the rec room could easily convert to two extra bedrooms for a total of three in the basement. A detached garage plus private drive for four cars, updated roof (2017), furnace/AC/HWT (2014), and vinyl windows (2015-16) add peace of mind. Steps to Concession's cafés, shopping, parks, and Mountain Brow trails - this home truly completes the picture of comfort, charm, and opportunity. Just move in and start living. (id:63267)
Home overview
- Cooling Central air conditioning
- Heat source Natural gas
- Heat type Forced air
- Sewer/ septic Sanitary sewer
- # total stories 2
- Fencing Fully fenced
- # parking spaces 4
- Has garage (y/n) Yes
- # full baths 2
- # total bathrooms 2.0
- # of above grade bedrooms 5
- Subdivision Inch park
- Lot size (acres) 0.0
- Listing # X12488758
- Property sub type Single family residence
- Status Active
- Bedroom 4.16m X 2.69m
Level: 2nd - Bedroom 2.51m X 2.82m
Level: 2nd - Utility 1.4m X 0.8m
Level: Basement - Laundry 2.9m X 1.5m
Level: Basement - Kitchen 4.2m X 2.8m
Level: Basement - Recreational room / games room 6.8m X 2.9m
Level: Basement - Den 2.9m X 2.7m
Level: Basement - Other 4.19m X 1.04m
Level: Basement - Bedroom 1.8m X 3.2m
Level: Basement - Primary bedroom 2.9m X 3.12m
Level: Ground - Bedroom 2.9m X 3.6m
Level: Ground - Dining room 3.35m X 2.54m
Level: Ground - Living room 3.1m X 4.7m
Level: Ground - Kitchen 3.12m X 3.05m
Level: Ground
- Listing source url Https://www.realtor.ca/real-estate/29046231/76-east-15th-street-hamilton-inch-park-inch-park
- Listing type identifier Idx

$-1,733
/ Month

