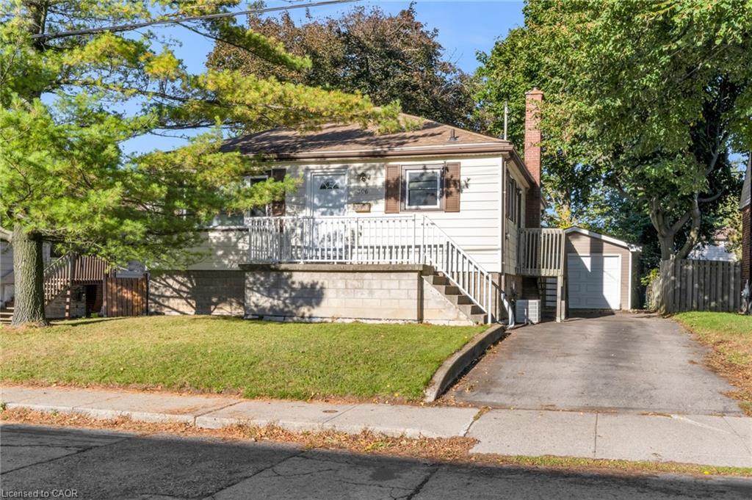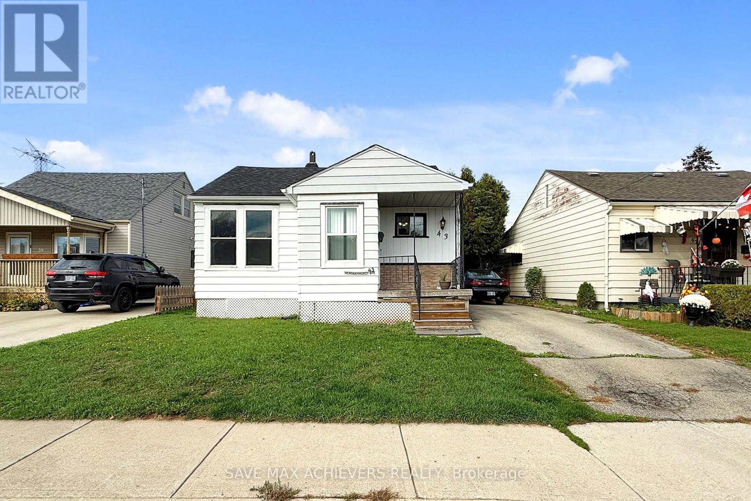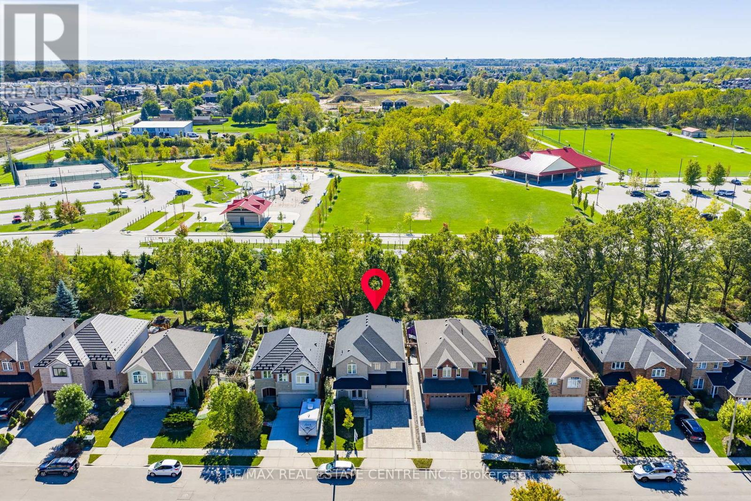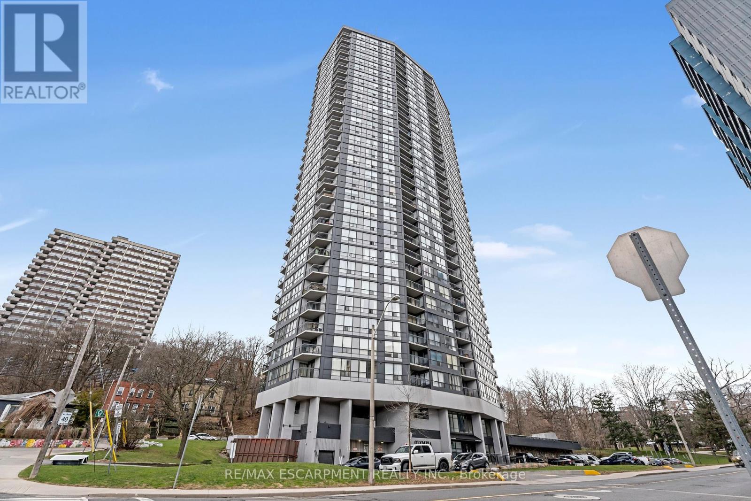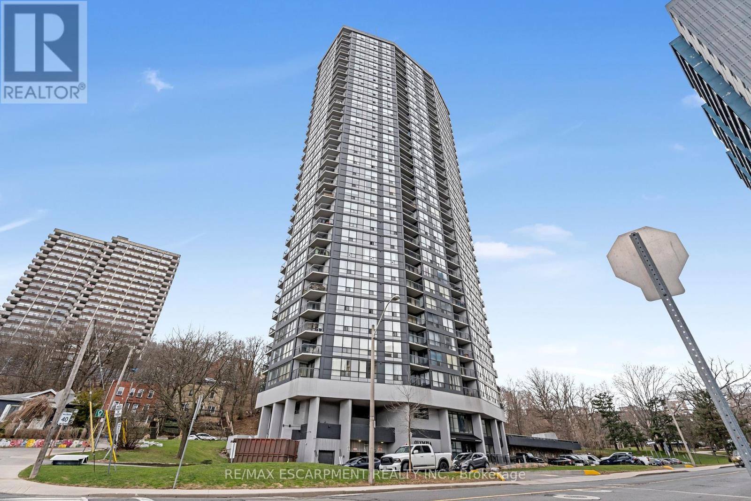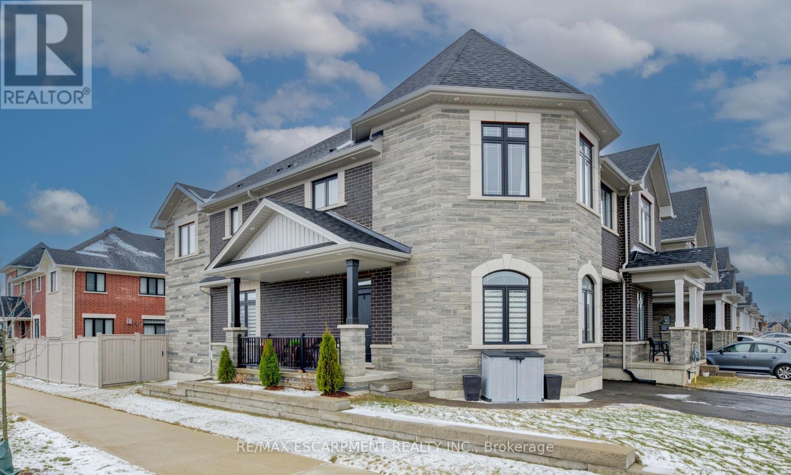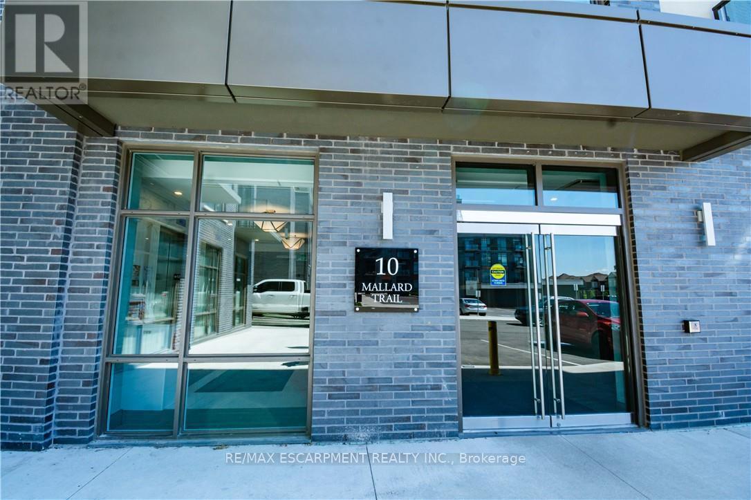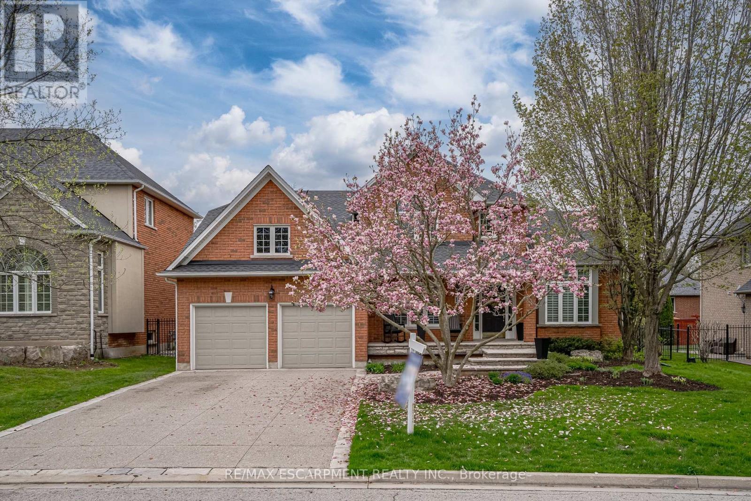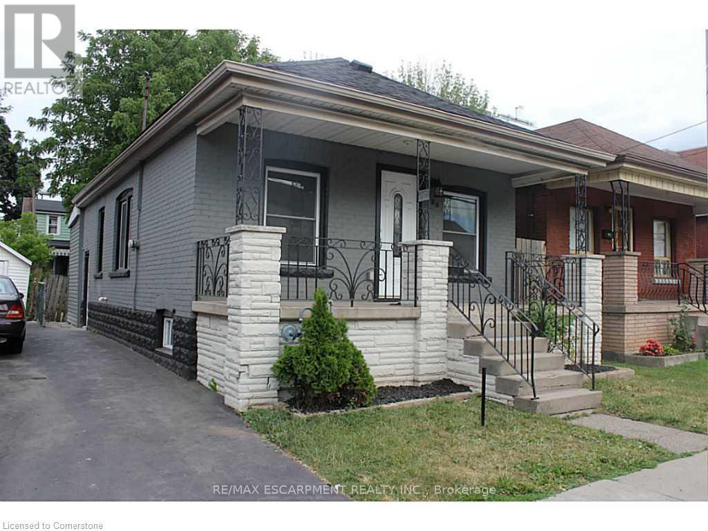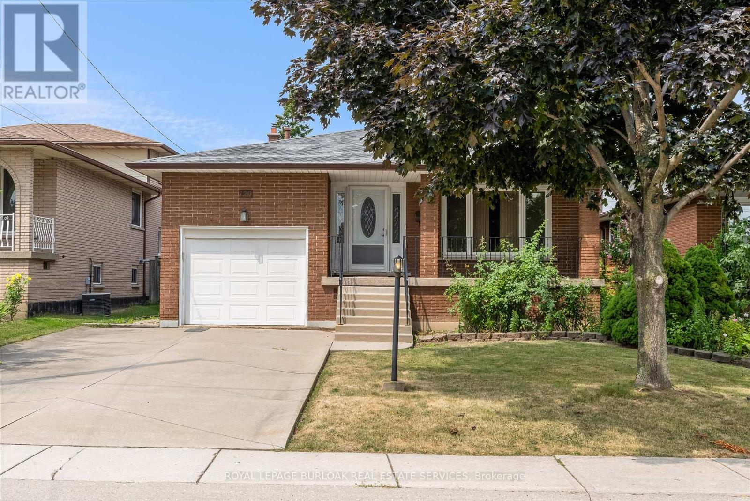- Houseful
- ON
- Hamilton Waterdown
- Waterdown
- 76 Elstone Pl
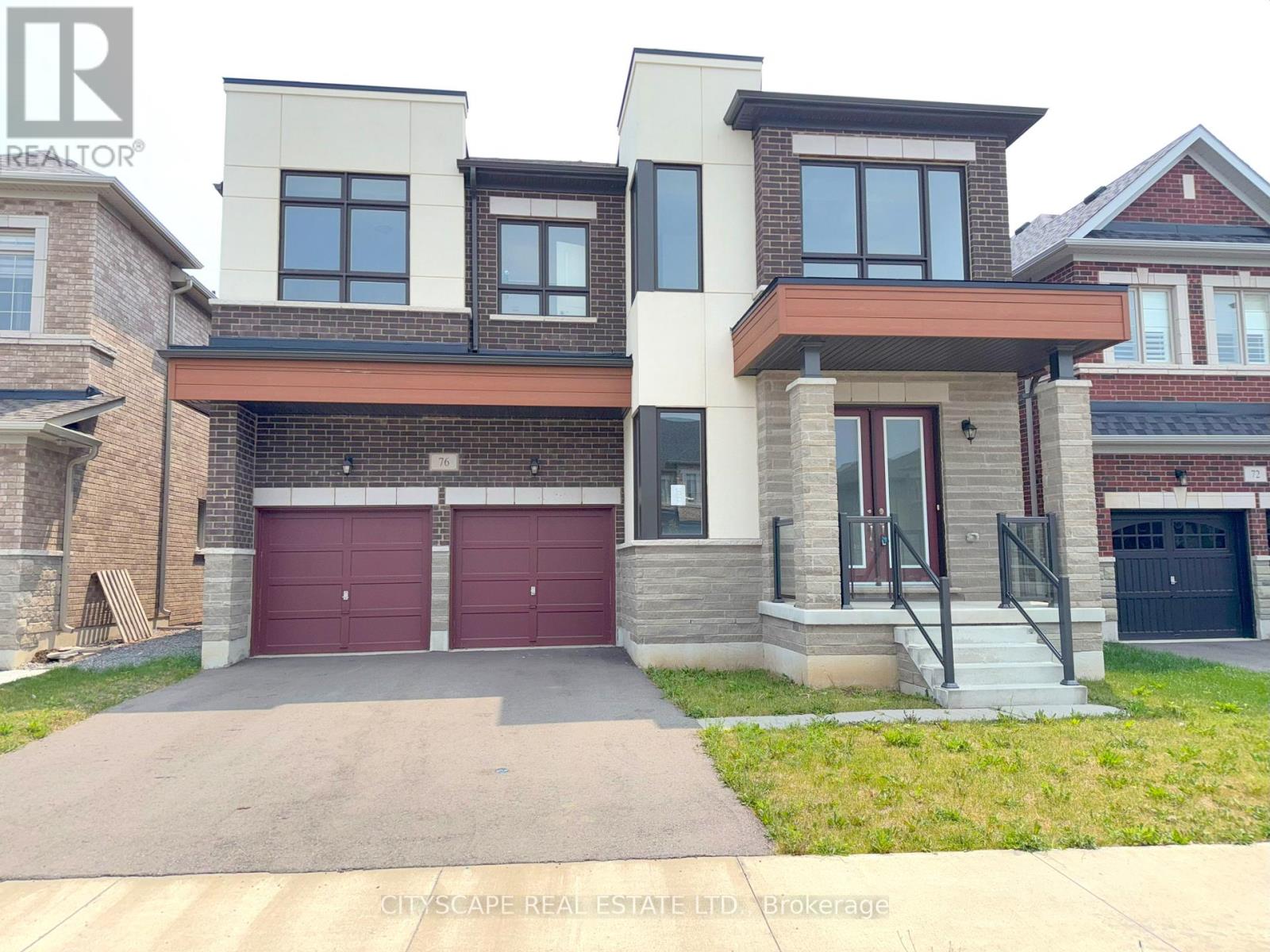
Highlights
Description
- Time on Housefulnew 5 hours
- Property typeSingle family
- Neighbourhood
- Median school Score
- Mortgage payment
**Modern 5-Bedroom Executive Family Home in Waterdown** Welcome to 76 Elstone Pl, a stunning 5-bedroom, 4-bathroom home in the heart of charming Waterdown community near the escarpment. This contemporary gem boasts over 3,400 sq ft of refined living space with exceptional design and natural beauty. **Gourmet Kitchen & Main Floor Elegance** Step into the expansive chefs kitchen featuring stainless steel appliances, a gas cooktop, large central island, built-in cabinetry, and a full pantry with a bar sink. Ceramic flooring flows to the eat-in breakfast area overlooking the backyard. The main level continues with hardwood-floored living and dining rooms, and an open-concept family room with a cozy gas fireplace, ambient pot lights, and scenic garden views. **Luxury Upstairs: 5 Bedrooms & Multiple Ensuites** The second level offers a spacious primary suite with dual walk-in closets and a spa-like 5-piece ensuite. Four additional bedrooms all include hardwood flooring, walk-in closets, and access to semi-ensuite bathrooms, accommodating a growing family or multi-generational living. **Versatile Layout with Office & Mudroom** A private main-floor office provides work-from-home flexibility. The mudroom offers access to a double garage and basement, while the second-floor laundry room and walk-in linen closet enhance daily convenience. **Prime Location & Future Potential** Situated in Waterdown, this home is steps from scenic ravine trails and parks, with easy access to shopping, schools, transit, and major highways. The unfinished walk-up basement offers 10-ft ceilings on the ground floor, 9-ft ceiling on the 2nd floor, and limitless potential for customization in the basement. (id:63267)
Home overview
- Cooling Central air conditioning
- Heat source Natural gas
- Heat type Forced air
- Sewer/ septic Sanitary sewer
- # total stories 2
- Fencing Fenced yard
- # parking spaces 6
- Has garage (y/n) Yes
- # full baths 3
- # half baths 1
- # total bathrooms 4.0
- # of above grade bedrooms 5
- Flooring Ceramic, hardwood
- Has fireplace (y/n) Yes
- Subdivision Waterdown
- Lot size (acres) 0.0
- Listing # X12316795
- Property sub type Single family residence
- Status Active
- Primary bedroom 5.51m X 3.63m
Level: 2nd - 4th bedroom 5.2m X 3.13m
Level: 2nd - Bathroom 3.4m X 1.7m
Level: 2nd - Laundry 2.85m X 1.99m
Level: 2nd - 5th bedroom 5.36m X 3.32m
Level: 2nd - 3rd bedroom 3.93m X 3.07m
Level: 2nd - 2nd bedroom 3.38m X 3.32m
Level: 2nd - Bathroom 3.06m X 1.66m
Level: 2nd - Foyer 3.96m X 1.26m
Level: Ground - Family room 5.79m X 3.66m
Level: Ground - Living room 6.14m X 4.67m
Level: Ground - Dining room 6.14m X 4.67m
Level: Ground - Pantry 2.11m X 1.74m
Level: Ground - Office 3.97m X 3m
Level: Ground - Kitchen 7.33m X 4.46m
Level: Ground
- Listing source url Https://www.realtor.ca/real-estate/28673861/76-elstone-place-hamilton-waterdown-waterdown
- Listing type identifier Idx

$-4,077
/ Month

