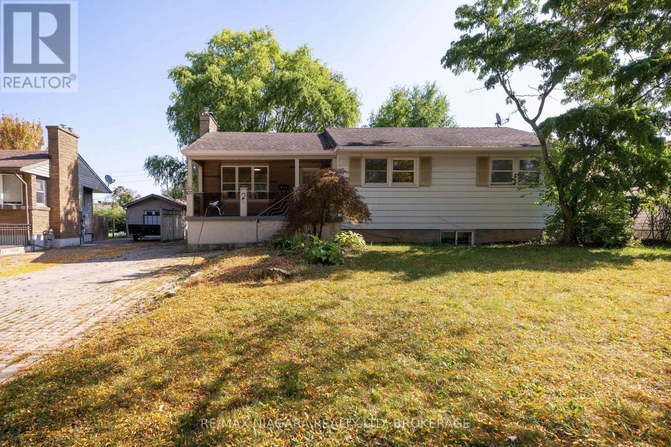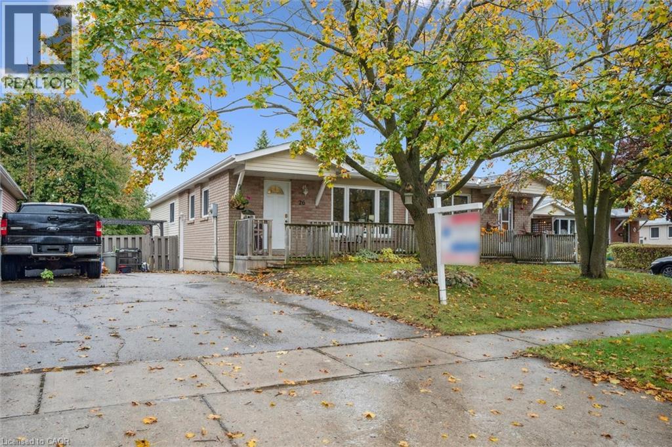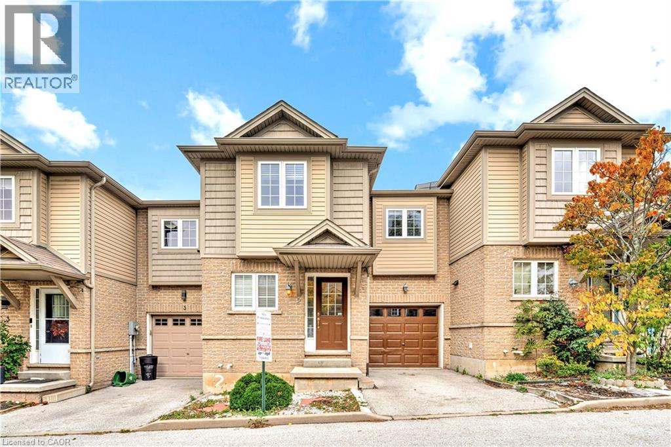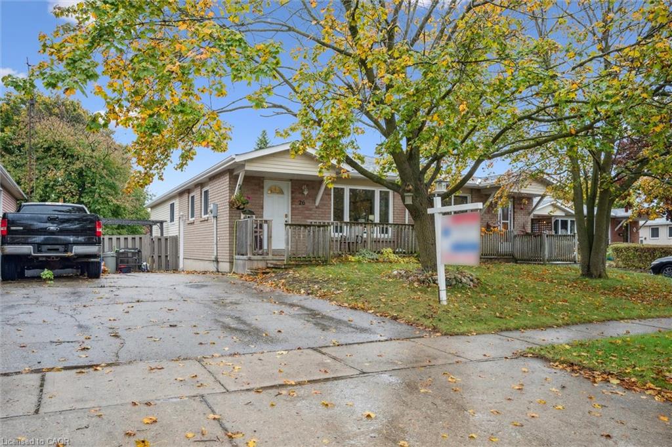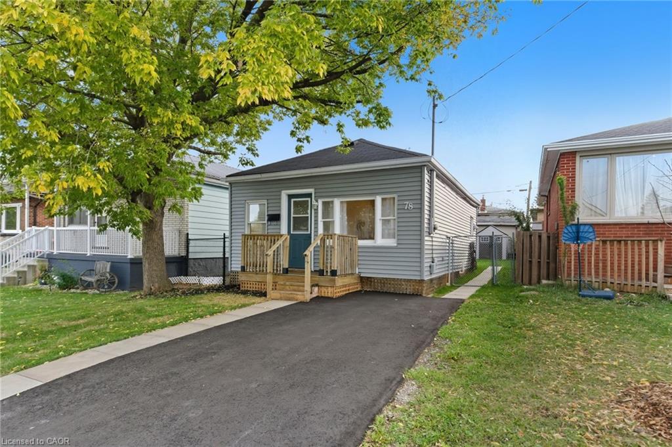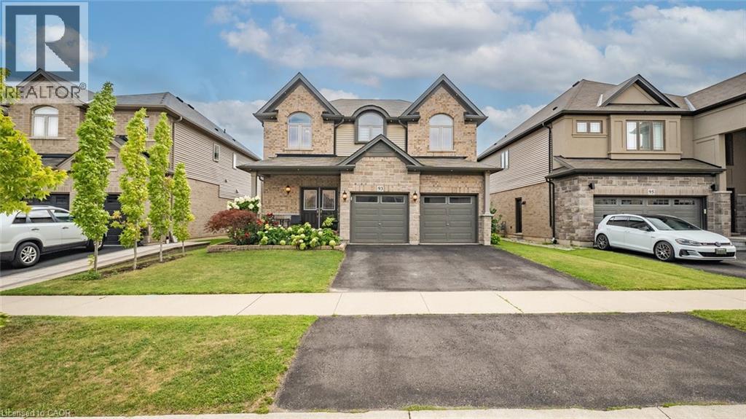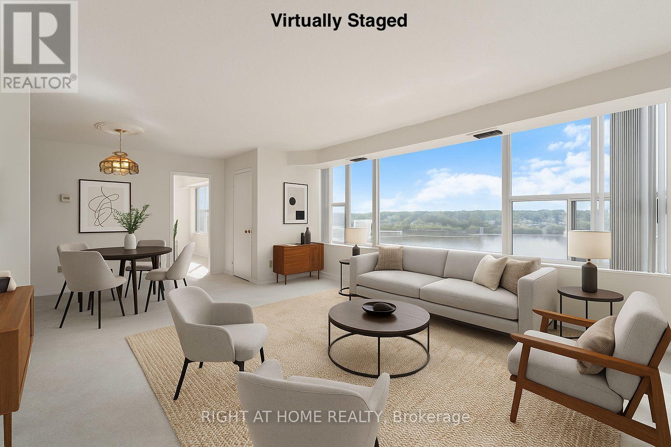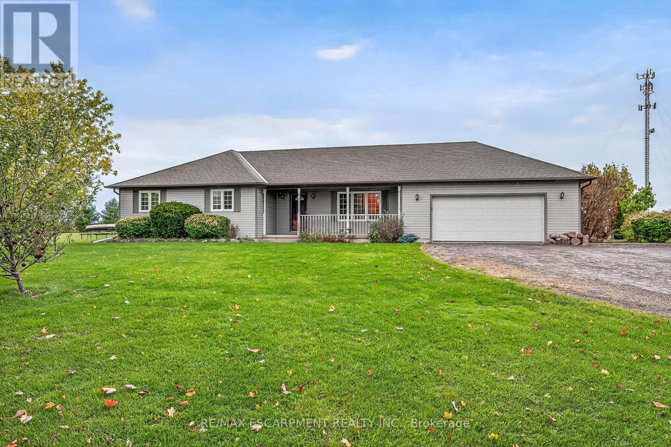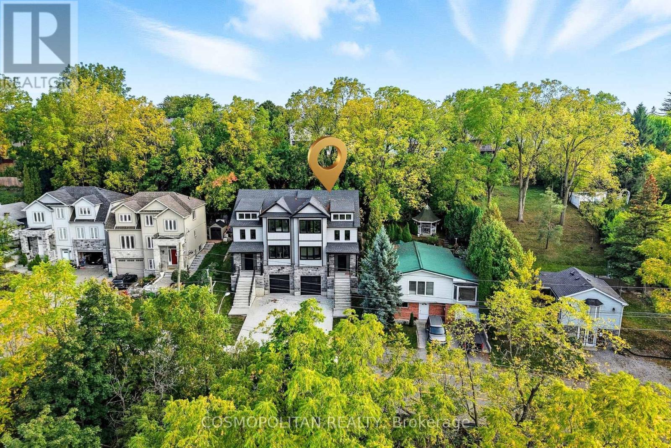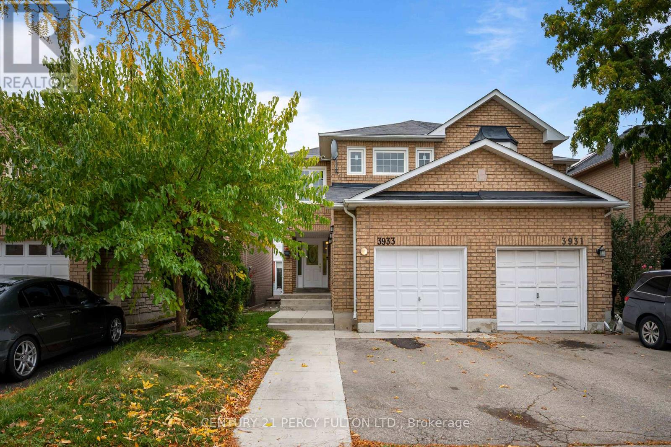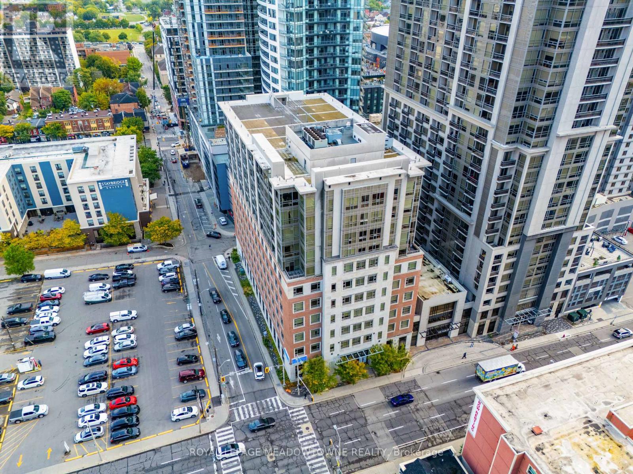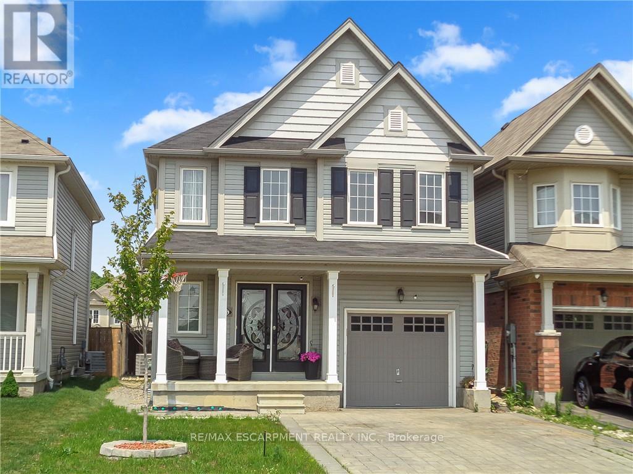
Highlights
This home is
12%
Time on Houseful
6 Days
Home features
Perfect for pets
School rated
6.4/10
Description
- Time on Housefulnew 6 days
- Property typeSingle family
- Neighbourhood
- Median school Score
- Mortgage payment
Welcome to sought-after Binbrook! From its charming curb appeal to inviting double-door entry, this home is designed to impress. Step inside to a bright, open-concept living space featuring a cozy gas fireplace - perfect for gatherings and entertaining. Upstairs, an elegant oak staircase leads to four spacious bedrooms, including a primary suite with a spa-like ensuite and relaxing soaker tub. The convenience of second-floor laundry adds modern practicality. The unfinished basement offers endless possibilities - create a home gym, workshop, or your dream recreation room. Outside, enjoy summer BBQs on the deck overlooking your private backyard. This is more than a house - it's a lifestyle you've been waiting for. (id:63267)
Home overview
Amenities / Utilities
- Cooling Central air conditioning, air exchanger
- Heat source Natural gas
- Heat type Forced air
- Sewer/ septic Sanitary sewer
Exterior
- # total stories 2
- # parking spaces 3
- Has garage (y/n) Yes
Interior
- # full baths 2
- # half baths 1
- # total bathrooms 3.0
- # of above grade bedrooms 4
- Has fireplace (y/n) Yes
Location
- Subdivision Binbrook
Overview
- Lot size (acres) 0.0
- Listing # X12470127
- Property sub type Single family residence
- Status Active
Rooms Information
metric
- Bathroom 2.49m X 2.01m
Level: 2nd - Primary bedroom 3.91m X 3.94m
Level: 2nd - Bathroom 2.82m X 3.33m
Level: 2nd - 2nd bedroom 3.07m X 3.1m
Level: 2nd - Laundry 2.82m X 1.8m
Level: 2nd - 2nd bedroom 3.1m X 4.7m
Level: 2nd - 2nd bedroom 3.63m X 3m
Level: 2nd - Family room 3.91m X 5.21m
Level: Main - Bathroom 0.94m X 2.29m
Level: Main - Living room 3.63m X 3.61m
Level: Main - Foyer 2.59m X 2.77m
Level: Main - Kitchen 5.61m X 3.73m
Level: Main
SOA_HOUSEKEEPING_ATTRS
- Listing source url Https://www.realtor.ca/real-estate/29006483/76-mcallistar-drive-hamilton-binbrook-binbrook
- Listing type identifier Idx
The Home Overview listing data and Property Description above are provided by the Canadian Real Estate Association (CREA). All other information is provided by Houseful and its affiliates.

Lock your rate with RBC pre-approval
Mortgage rate is for illustrative purposes only. Please check RBC.com/mortgages for the current mortgage rates
$-1,960
/ Month25 Years fixed, 20% down payment, % interest
$
$
$
%
$
%

Schedule a viewing
No obligation or purchase necessary, cancel at any time

