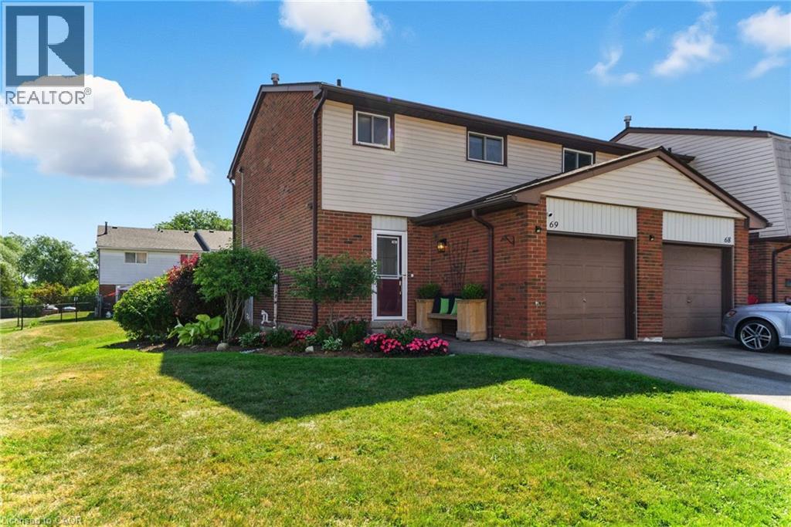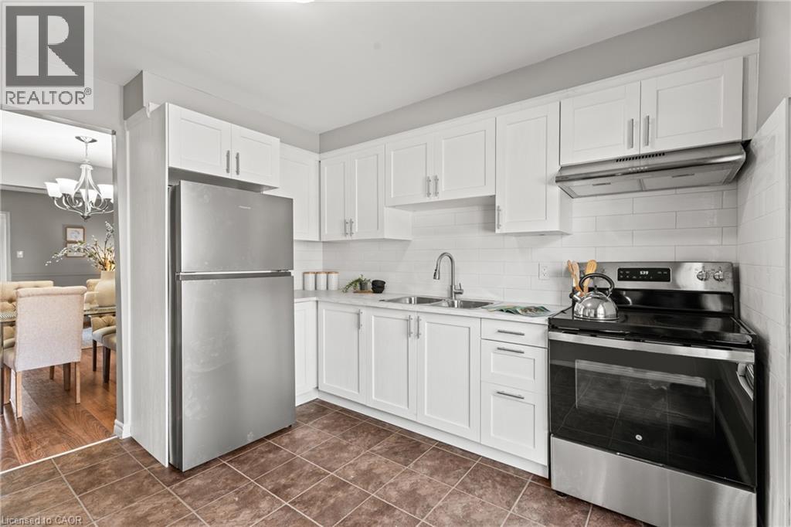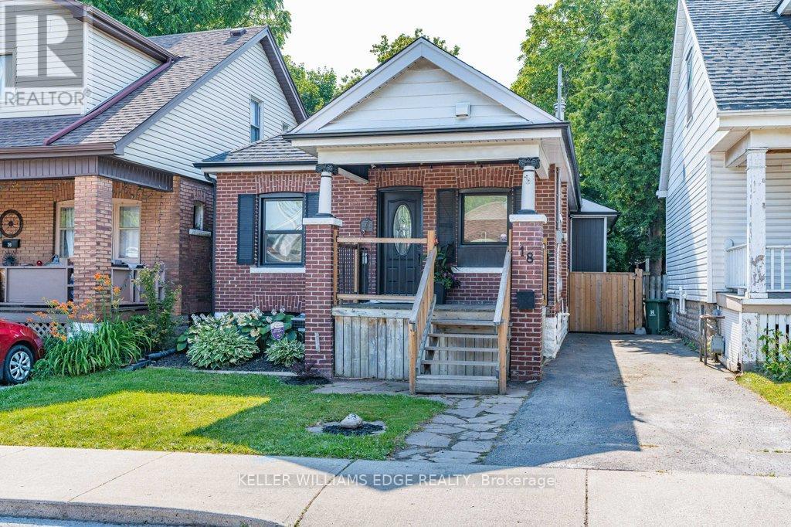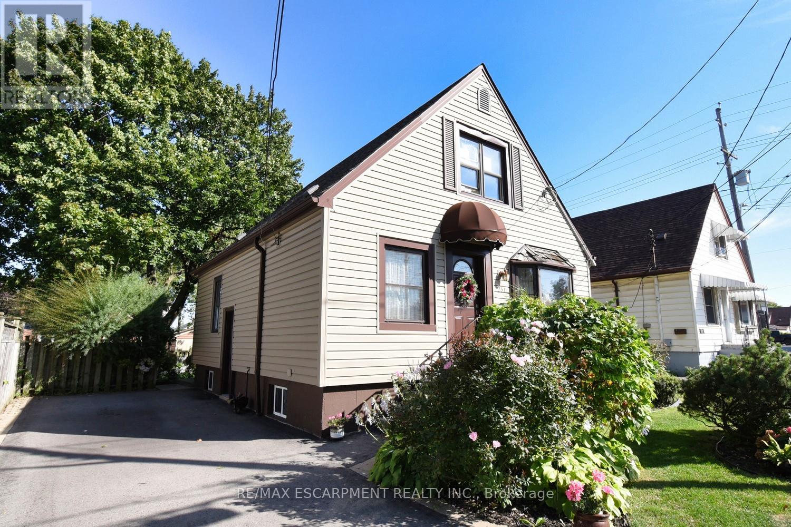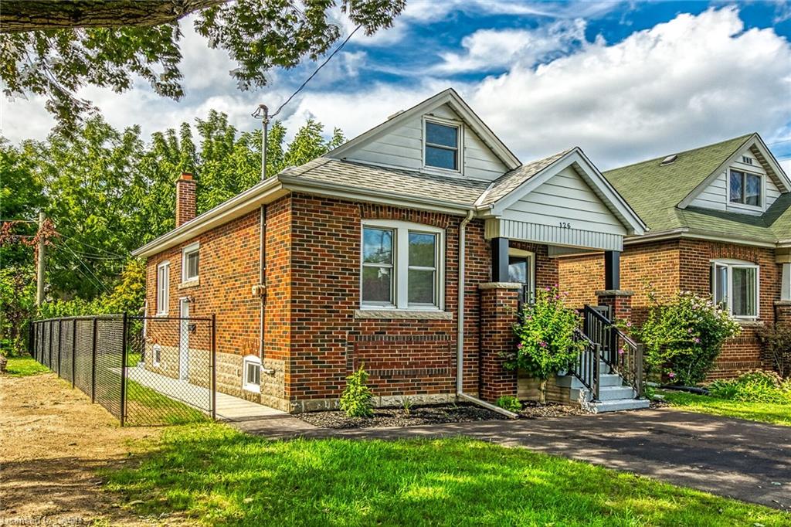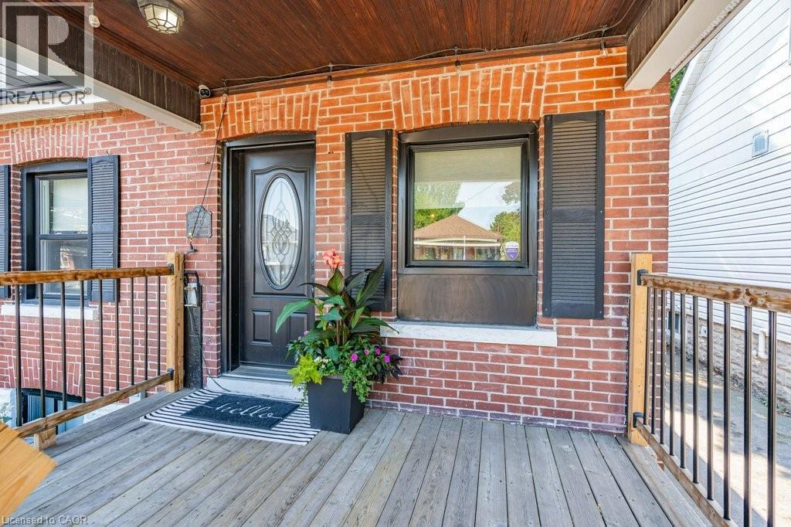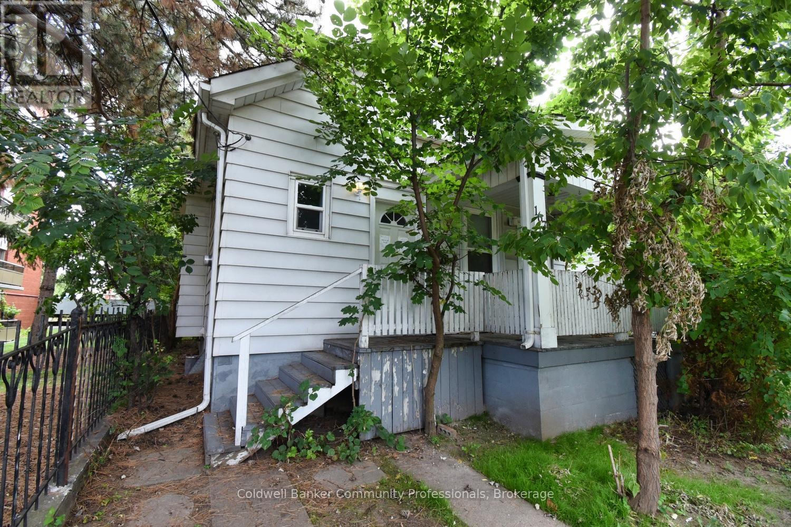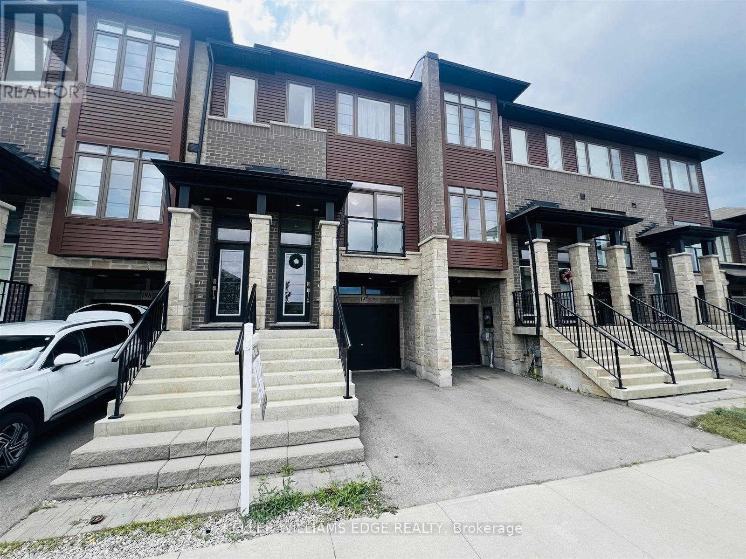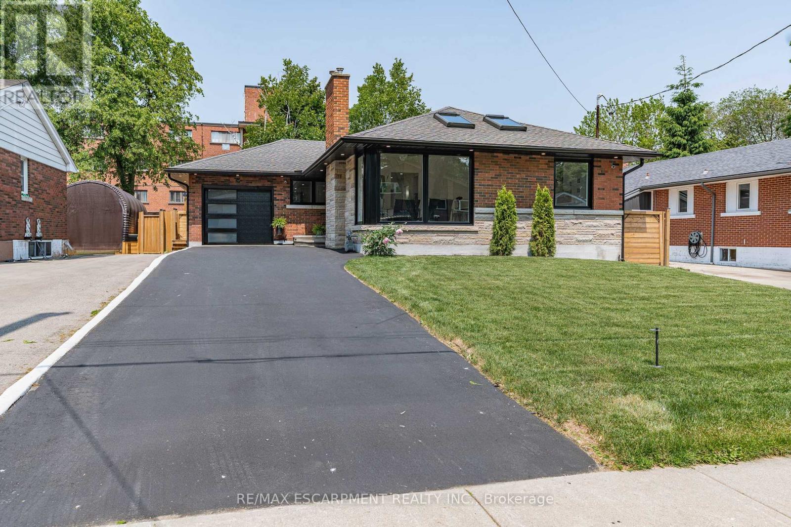- Houseful
- ON
- Hamilton
- Huntington
- 763 Upper Ottawa St
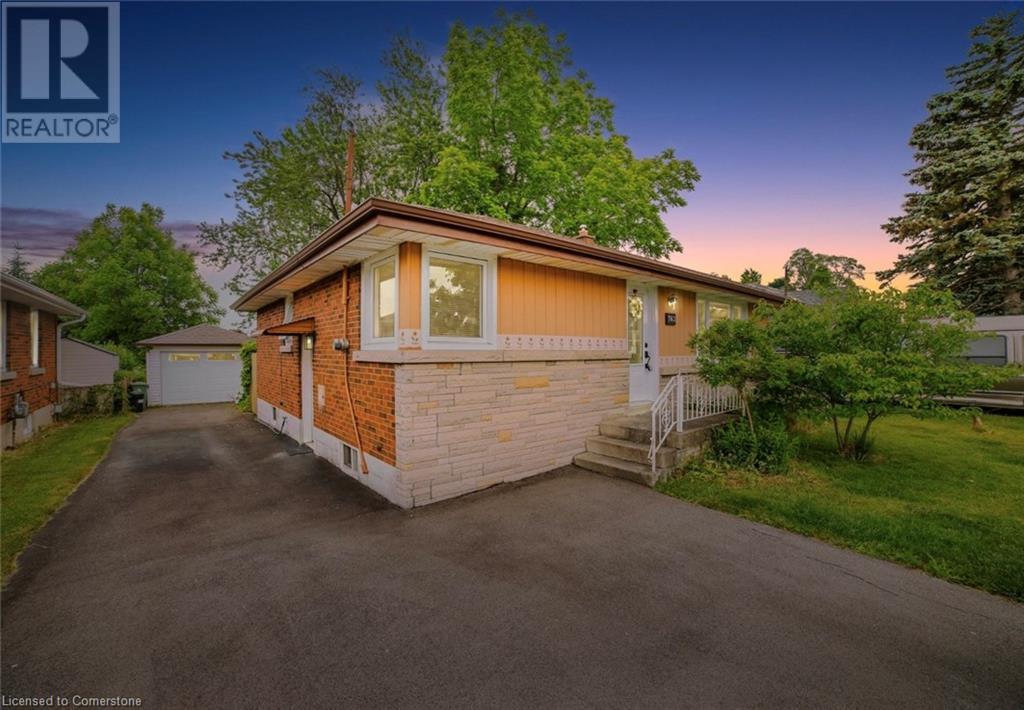
763 Upper Ottawa St
763 Upper Ottawa St
Highlights
Description
- Home value ($/Sqft)$598/Sqft
- Time on Houseful78 days
- Property typeSingle family
- StyleBungalow
- Neighbourhood
- Median school Score
- Mortgage payment
This charming bungalow on the Hamilton Mountain has been lovingly maintained by the same owner for close to 50 years! Inside, you'll find three cozy bedrooms and original hardwood flooring throughout. The updated bathroom features beautiful cedar detailing, and the kitchen is complete with high-end appliances. Downstairs, follow the eye-catching brick accents to a spacious, partially finished basement with a dedicated living area, laundry space, and a separate storage/utility room—ready for your personal touch! Situated on a deep 120-foot lot, the peaceful backyard offers a relaxing deck, a hydro-equipped gazebo, and a spacious detached garage with both hydro and a power door. Close to schools, parks, shopping, public transit, Red Hill Valley Parkway and the Linc. Perfect for families, downsizers, investors, or first time home buyers. (id:55581)
Home overview
- Cooling Central air conditioning
- Heat source Natural gas
- Heat type Forced air
- Sewer/ septic Municipal sewage system
- # total stories 1
- # parking spaces 4
- Has garage (y/n) Yes
- # full baths 1
- # total bathrooms 1.0
- # of above grade bedrooms 3
- Has fireplace (y/n) Yes
- Community features School bus
- Subdivision 252 - hampton heights
- Lot size (acres) 0.0
- Building size 1046
- Listing # 40742504
- Property sub type Single family residence
- Status Active
- Laundry 5.182m X 2.134m
Level: Lower - Utility 7.01m X 3.962m
Level: Lower - Family room 8.839m X 3.658m
Level: Lower - Dining room 2.87m X 2.87m
Level: Main - Bathroom (# of pieces - 3) Measurements not available
Level: Main - Bedroom 2.743m X 3.048m
Level: Main - Kitchen 2.87m X 1.753m
Level: Main - Bedroom 3.048m X 3.353m
Level: Main - Bedroom 4.191m X 3.048m
Level: Main - Living room 5.182m X 3.962m
Level: Main
- Listing source url Https://www.realtor.ca/real-estate/28494561/763-upper-ottawa-street-hamilton
- Listing type identifier Idx

$-1,667
/ Month




