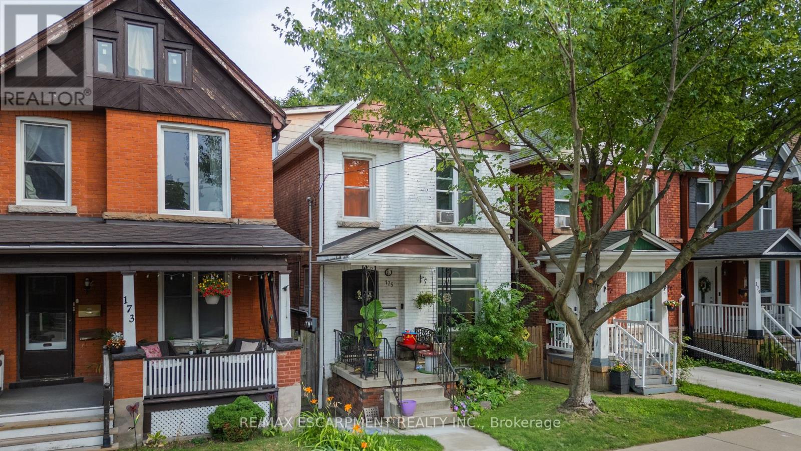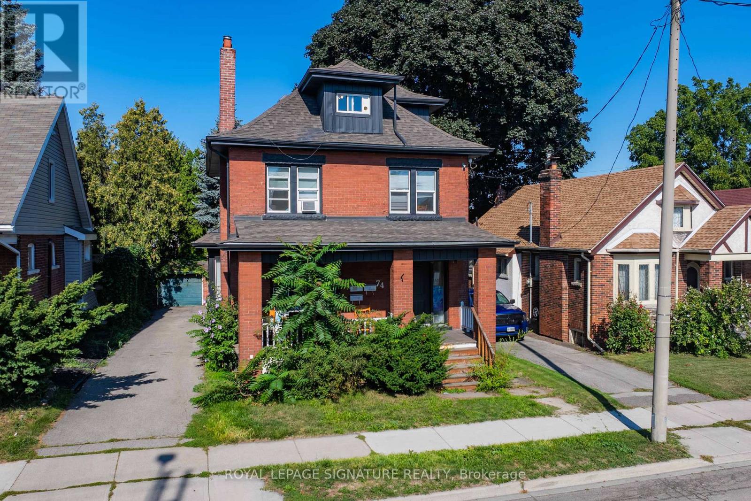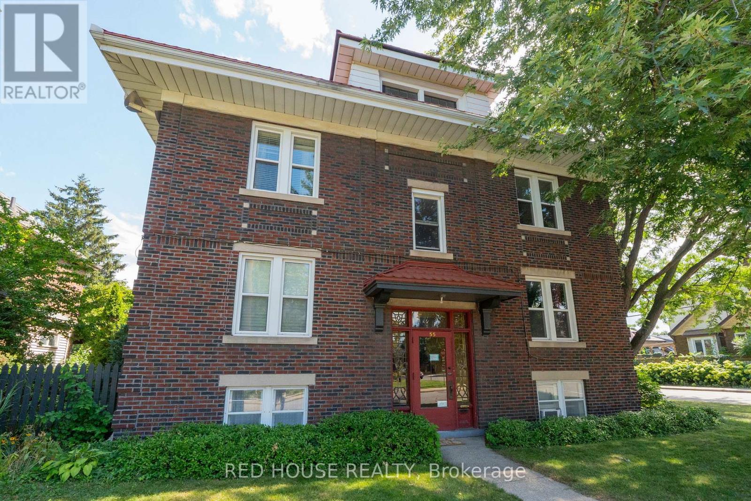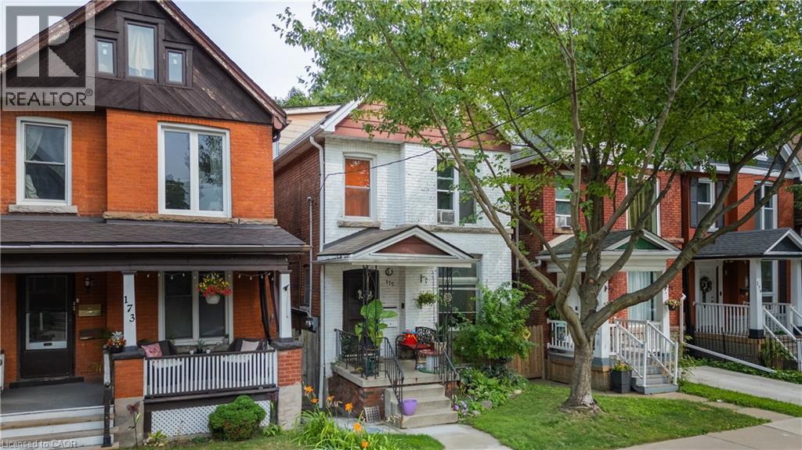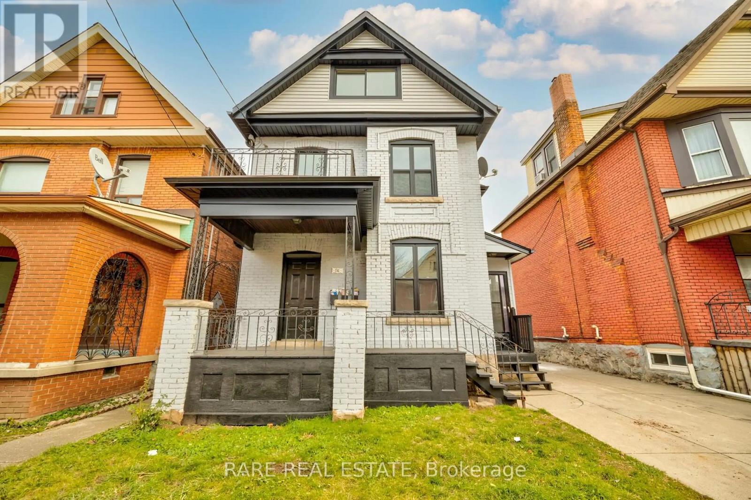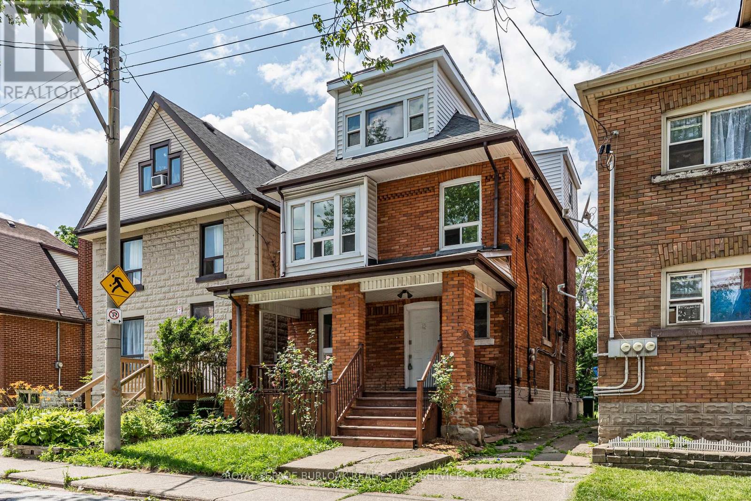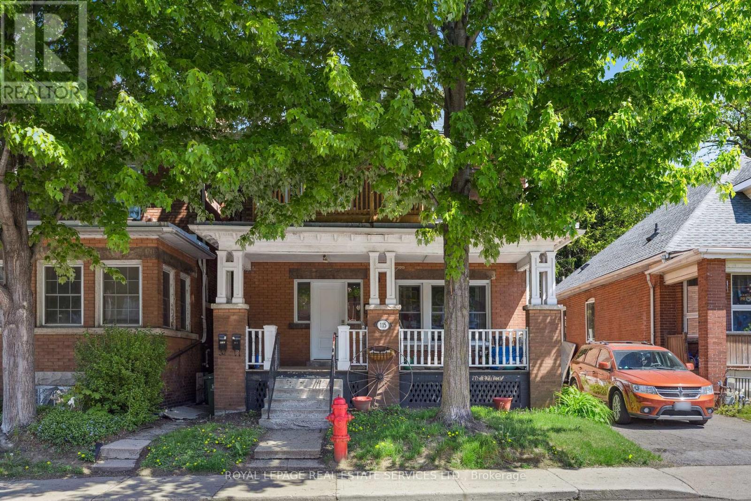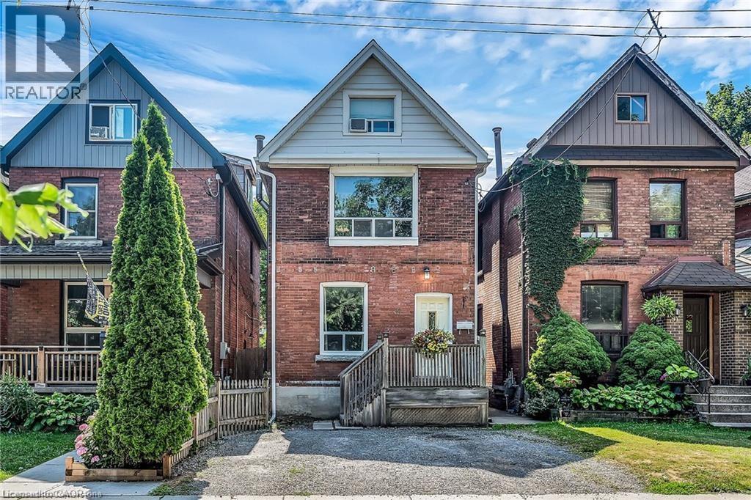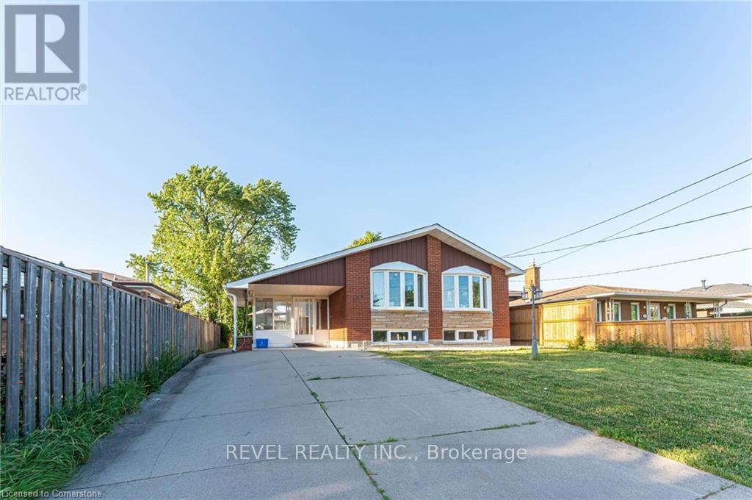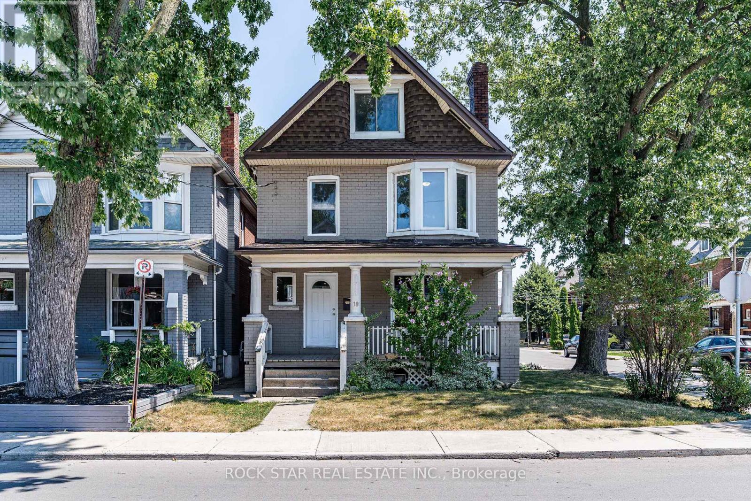- Houseful
- ON
- Hamilton
- Hampton Heights
- 768 Tenth Ave
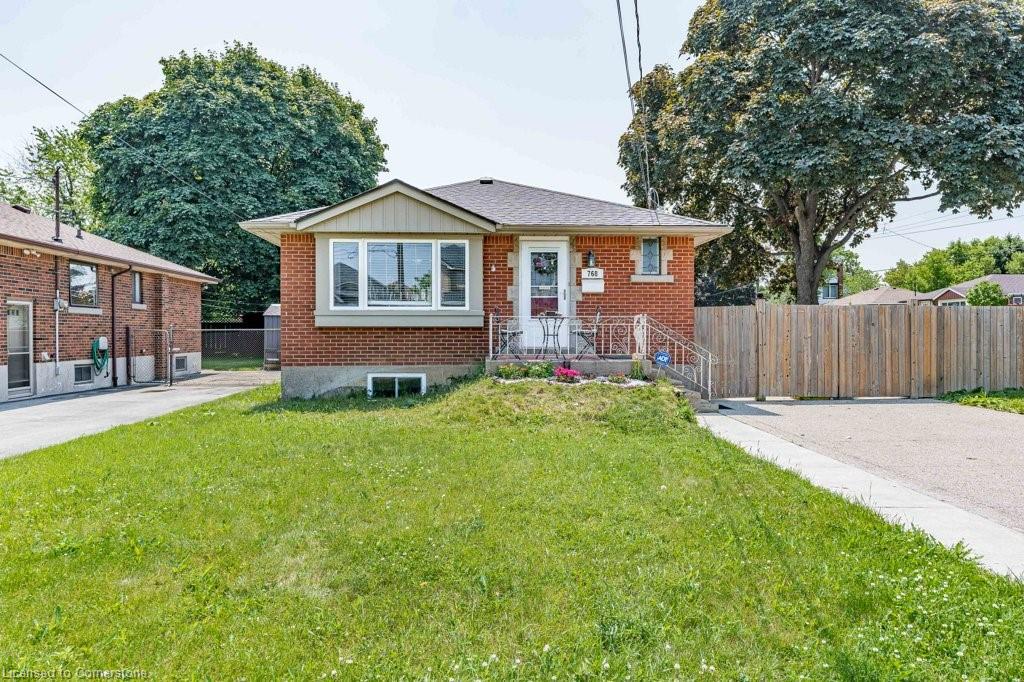
Highlights
Description
- Home value ($/Sqft)$856/Sqft
- Time on Houseful79 days
- Property typeResidential income
- Neighbourhood
- Median school Score
- Mortgage payment
Versatile legal duplex on a corner lot, perfect for first-time buyers eager to offset your mortgage, an empty nester looking to simplify while generating income, or an investor seeking a turnkey rental with garden suite potential - this home delivers across the board! The tenanted upper unit features three spacious bedrooms, an upgraded kitchen with lots of storage, a stylish 4-piece bathroom, and in-suite laundry. Downstairs, the vacant legal basement unit has two generous bedrooms, a full 4-piece bath with private laundry, and its own sleek kitchen complete with 4 stainless steel appliances. Easy utility billing with separate hydro meters. Outside, you'll find ample parking for 4 cars in the double wide driveway, a large patio ideal for entertaining, an oversized shed, and lots of space - perfect for a future garden suite or lots of space for outdoor activities. Situated in a desirable neighborhood close to Limeridge Mall, transit, parks, schools, and easy highway access.
Home overview
- Cooling Central air
- Heat type Forced air, natural gas
- Pets allowed (y/n) No
- Sewer/ septic Sewer (municipal)
- # total stories 1
- Construction materials Brick
- Foundation Poured concrete
- Roof Asphalt shing
- # parking spaces 4
- Parking desc Asphalt
- # total bathrooms 2.0
- # of above grade bedrooms 5
- Appliances Dishwasher, dryer, refrigerator, stove, washer
- Has fireplace (y/n) Yes
- Laundry information In-suite
- Interior features Separate hydro meters
- County Hamilton
- Area 25 - hamilton mountain
- Water source Municipal
- Zoning description C
- Directions Hbhookch
- Lot desc Near golf course, highway access, park, public transit, schools
- Lot dimensions 45 x 100
- Approx lot size (range) 0 - 0.5
- Basement information Separate entrance, full, finished
- Building size 876
- Mls® # 40740634
- Property sub type Duplex
- Status Active
- Virtual tour
- Tax year 2025
- Listing type identifier Idx

$-2,000
/ Month

