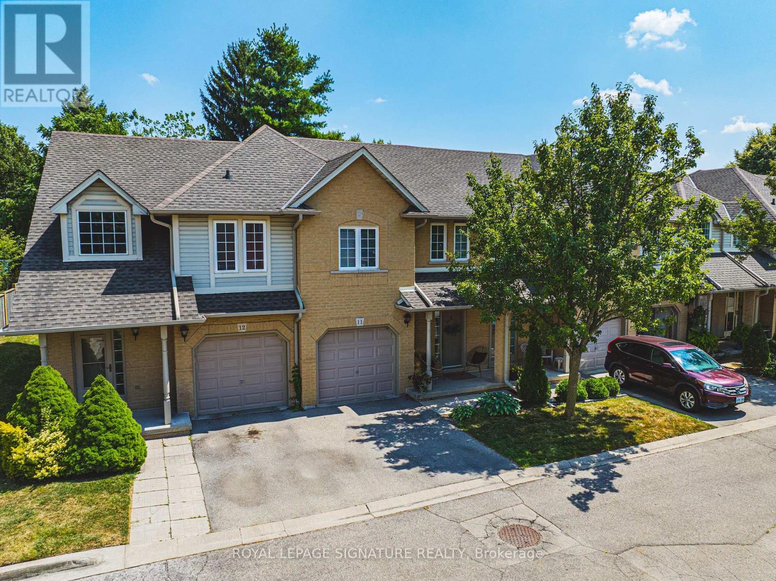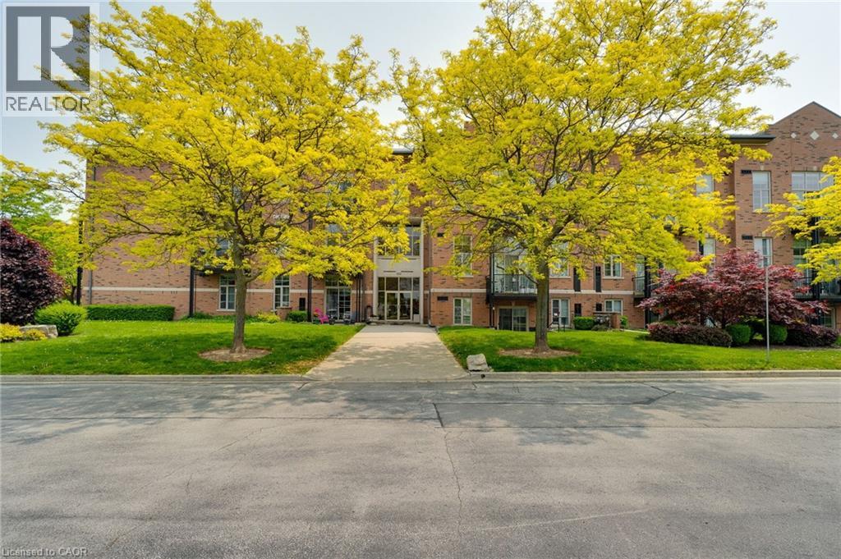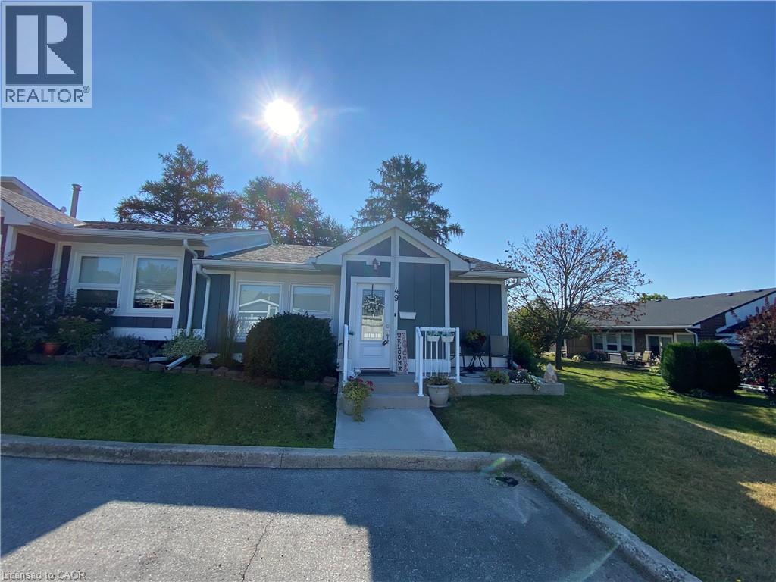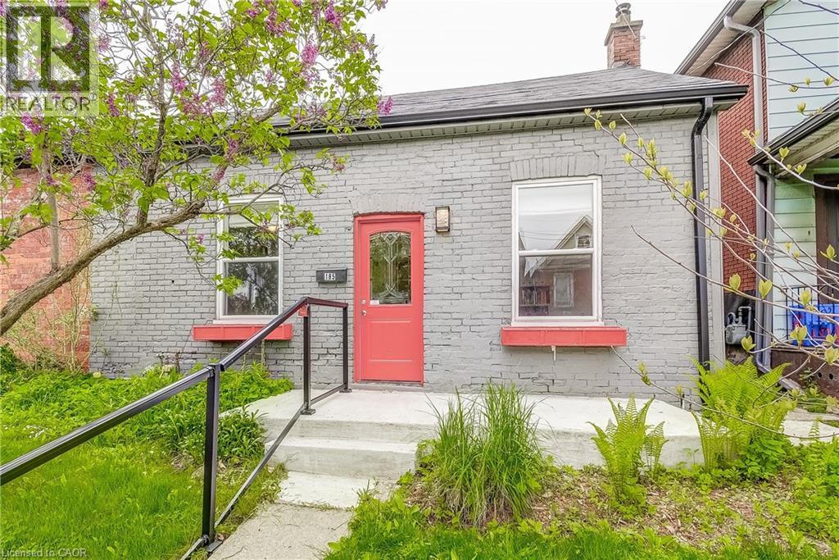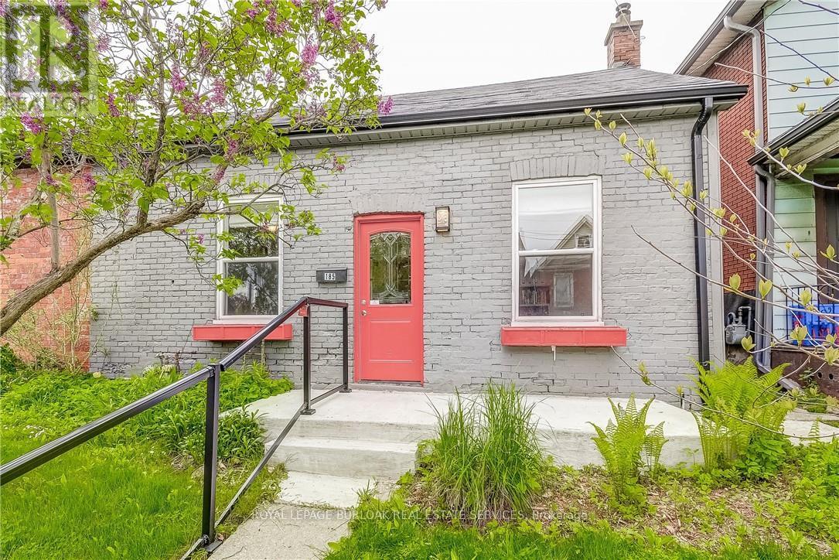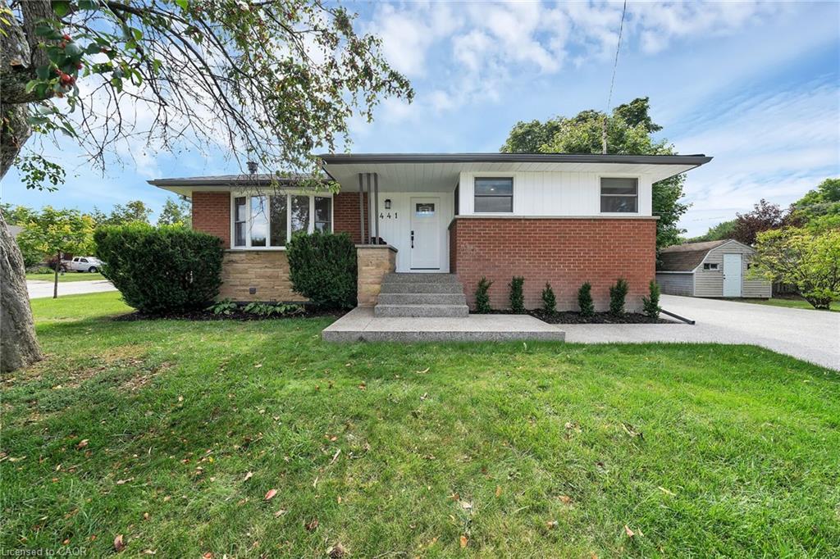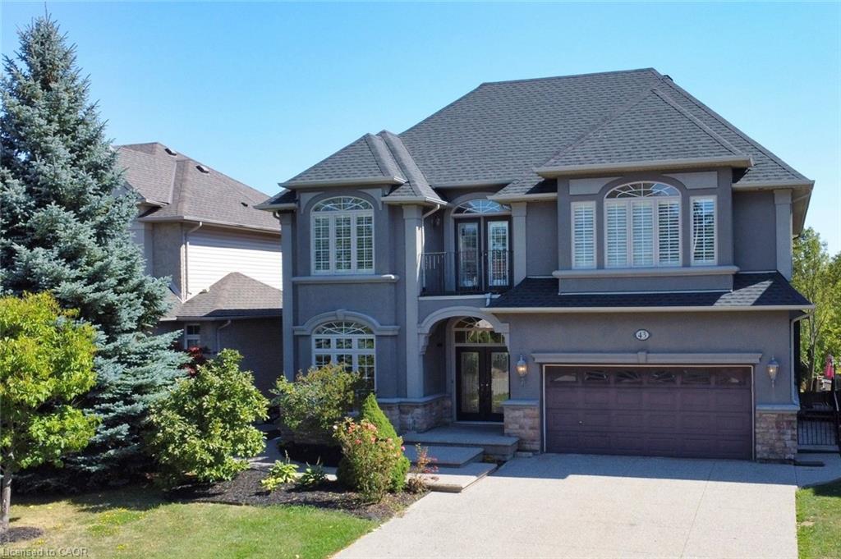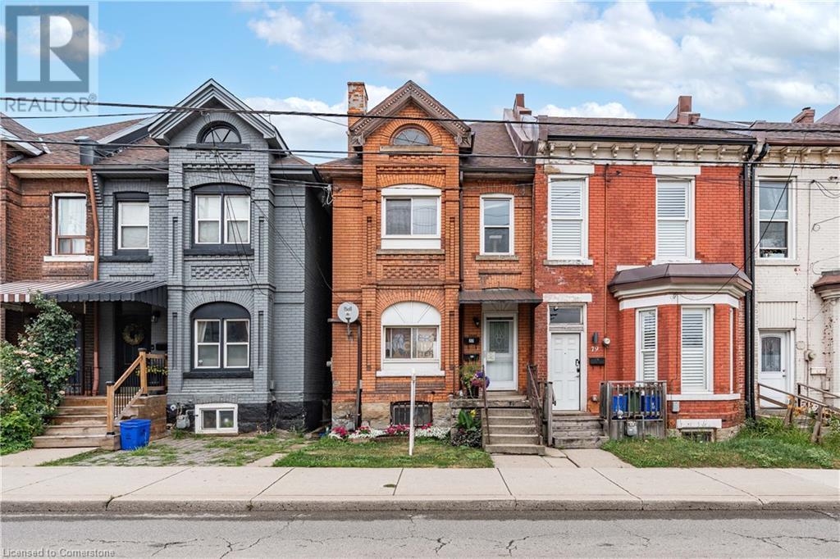
Highlights
Description
- Home value ($/Sqft)$356/Sqft
- Time on Houseful56 days
- Property typeSingle family
- Style2 level
- Neighbourhood
- Median school Score
- Year built1890
- Mortgage payment
Welcome to 77 Barton St E, a two-family home in the heart of Hamilton’s vibrant Barton Village. Built in 1890, this residence offers two self-contained units, a private oversized backyard, and versatile living potential that’s perfect for house hackers, multi-generational families, or savvy investors looking for cashflow. Main Floor Unit (plus unfinished basement): 2 Bed / 1 Bath – Vacant. Upper Floor Unit: 1 Bed / 1 Bath – VACANT October 1st. The main floor 2 bedroom unit offers a walkout to the large yard, as well as an unfinished basement with tons of storage. The upper 1 bedroom/1 bath unit has a large living room, and deck off the kitchen overlooking the yard. Plenty of room to add value by doing small renovations to modernize this one. Located steps from Barton Village’s shops, restaurants, parks, transit, and just minutes to Gage Park and downtown—this two-family home is brimming with opportunity and upside. (id:63267)
Home overview
- Cooling Window air conditioner
- Heat source Natural gas
- Heat type Forced air
- Sewer/ septic Municipal sewage system
- # total stories 2
- # full baths 2
- # total bathrooms 2.0
- # of above grade bedrooms 3
- Subdivision 140 - beasley
- Directions 2076713
- Lot size (acres) 0.0
- Building size 1193
- Listing # 40748811
- Property sub type Single family residence
- Status Active
- Bedroom 3.429m X 2.718m
Level: 2nd - Kitchen 3.277m X 3.327m
Level: 2nd - Bathroom (# of pieces - 4) 1.753m X 2.007m
Level: 2nd - Living room 3.708m X 4.648m
Level: 2nd - Bedroom 3.759m X 3.048m
Level: Main - Living room 4.343m X 3.658m
Level: Main - Kitchen 3.353m X 3.277m
Level: Main - Bedroom 3.454m X 3.531m
Level: Main - Bathroom (# of pieces - 4) 1.702m X 1.88m
Level: Main
- Listing source url Https://www.realtor.ca/real-estate/28591791/77-barton-street-e-hamilton
- Listing type identifier Idx

$-1,133
/ Month

