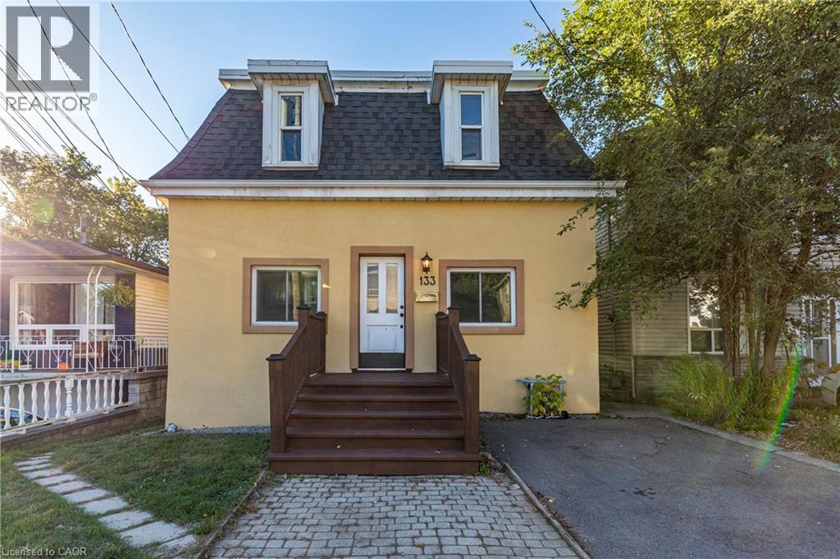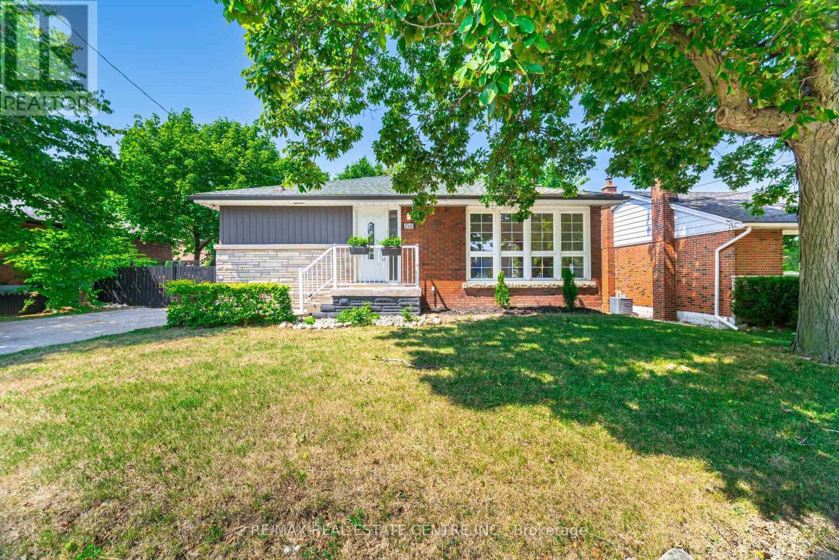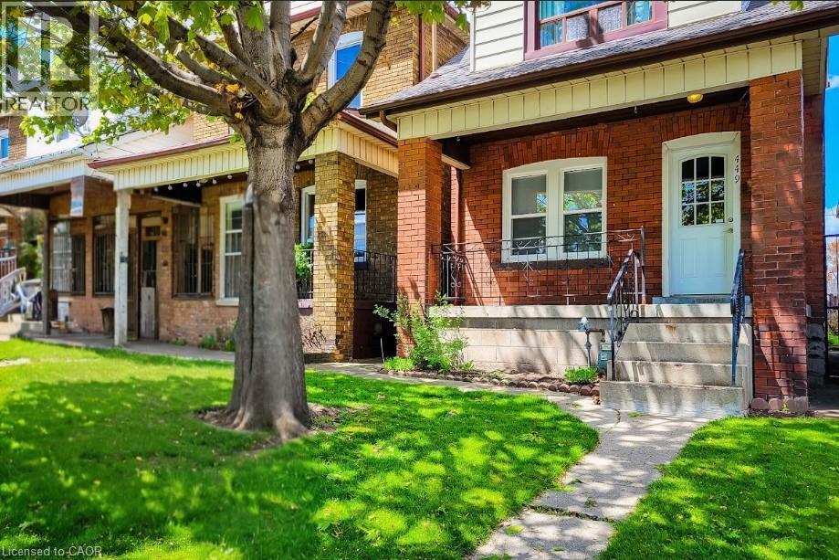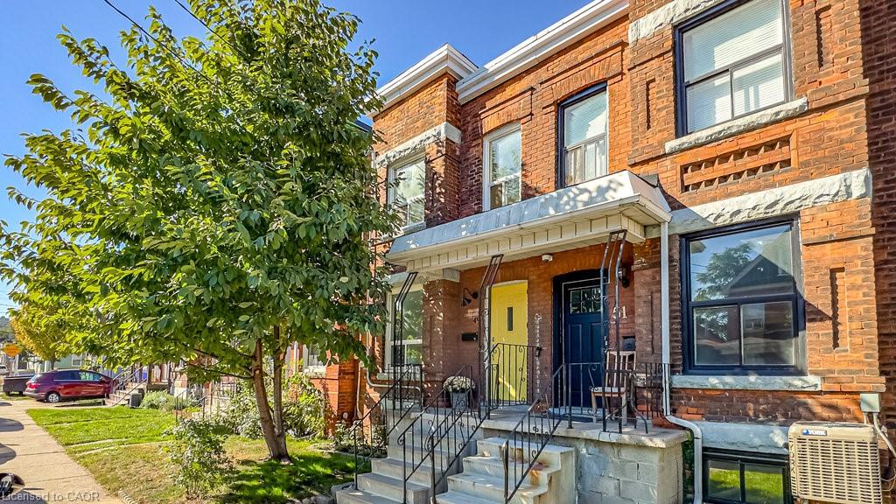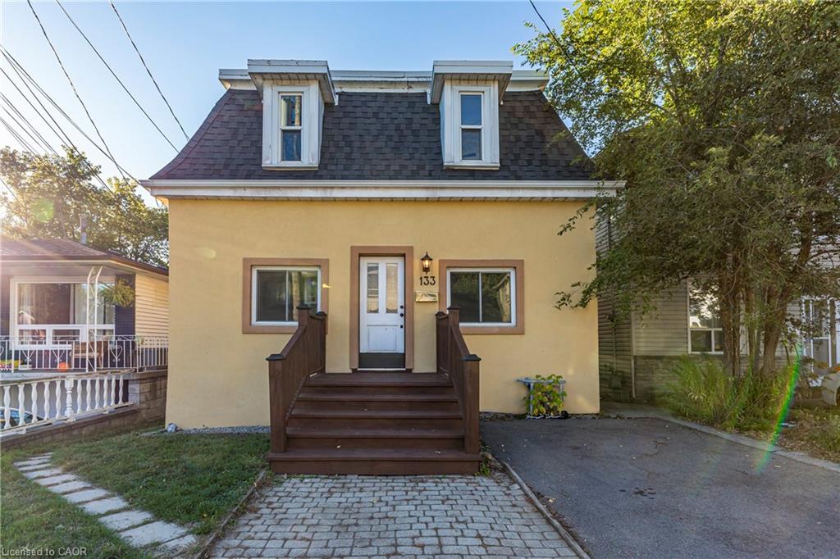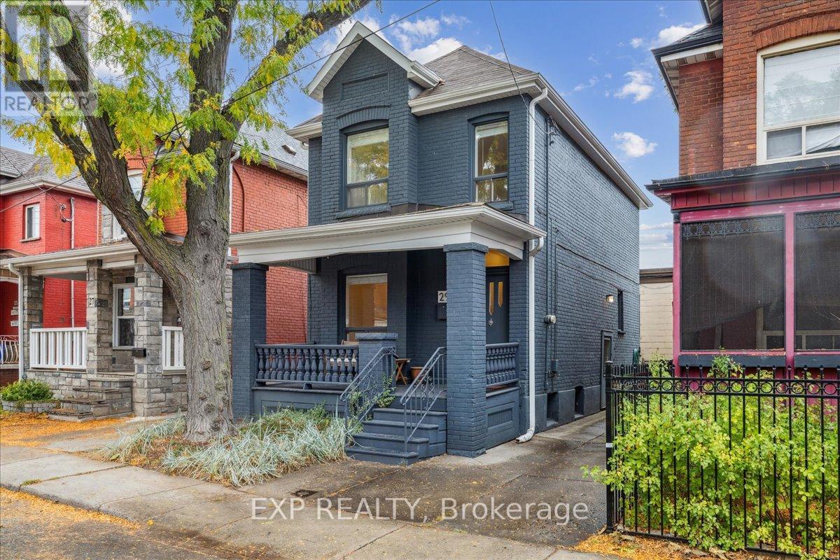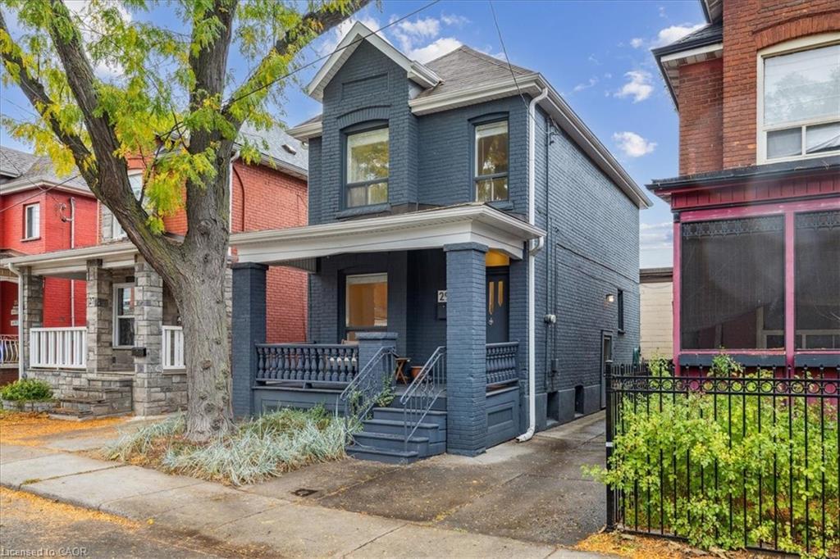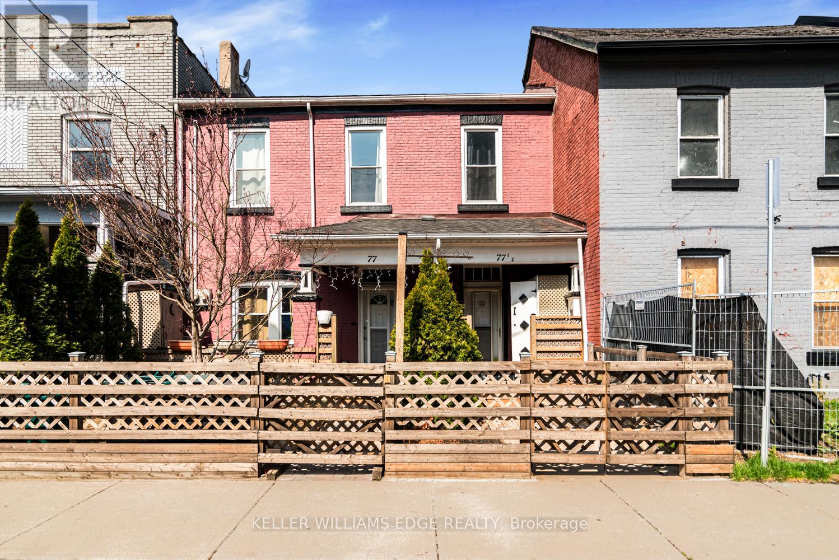
Highlights
Description
- Time on Housefulnew 5 days
- Property typeSingle family
- Neighbourhood
- Median school Score
- Mortgage payment
Welcome to this updated and income-generating property located in Lower Hamilton. The upper living space has been freshly updated with new paint and flooring and offers 3 spacious bedrooms, 1 full bathroom, a large living space, a full kitchen, and convenient in-suite laundry. Bright and inviting with high ceilings, the upper unit is move-in ready and perfect for owner-occupiers or this unit can be rented out to add to the rental income.The lower living space is currently tenanted, providing immediate rental income. It offers high ceilings, 2 bedrooms, a full bathroom, a large living space, a full kitchen and convenient in-suite laundry. Each unit features a private entrance and separate living spaces, separate hydro meters and individual electric hot water tanks (owned), making this property ideal for first-time buyers looking to live upstairs while offsetting costs with rental revenue, or for investors seeking a strong addition to their portfolio.This property provides low maintenance outdoor spaces and has two cameras installed for each entrance (accessible in foyer of upper unit).This location is close to downtown, bike lanes, public transit, Hamilton General Hospital, parks, schools, shopping, and walking distance to all the great restaurants on James St North. (id:63267)
Home overview
- Heat source Natural gas
- Heat type Forced air
- Sewer/ septic Sanitary sewer
- # total stories 2
- # full baths 2
- # total bathrooms 2.0
- # of above grade bedrooms 5
- Subdivision Beasley
- Lot size (acres) 0.0
- Listing # X12115210
- Property sub type Single family residence
- Status Active
- Living room 4.8m X 4.01m
Level: 2nd - Kitchen 3.51m X 4.22m
Level: 2nd - 3rd bedroom 3.17m X 3.33m
Level: 2nd - Bathroom 3.28m X 1.6m
Level: 2nd - Bedroom 3.68m X 3.96m
Level: 2nd - 2nd bedroom 3.56m X 3.96m
Level: 2nd - Living room 4.98m X 4.14m
Level: Main - Foyer 3.56m X 3.23m
Level: Main - Laundry 1.5m X 2.46m
Level: Main - Bedroom 3.94m X 2.82m
Level: Main - 2nd bedroom 3.23m X 3.33m
Level: Main - Bathroom 1.85m X 2.16m
Level: Main - Kitchen 3.43m X 3.71m
Level: Main
- Listing source url Https://www.realtor.ca/real-estate/28240909/77-cathcart-street-hamilton-beasley-beasley
- Listing type identifier Idx

$-1,466
/ Month

