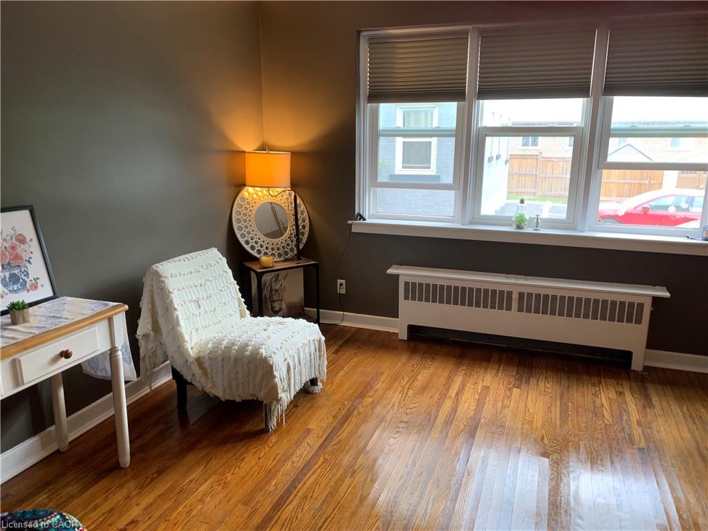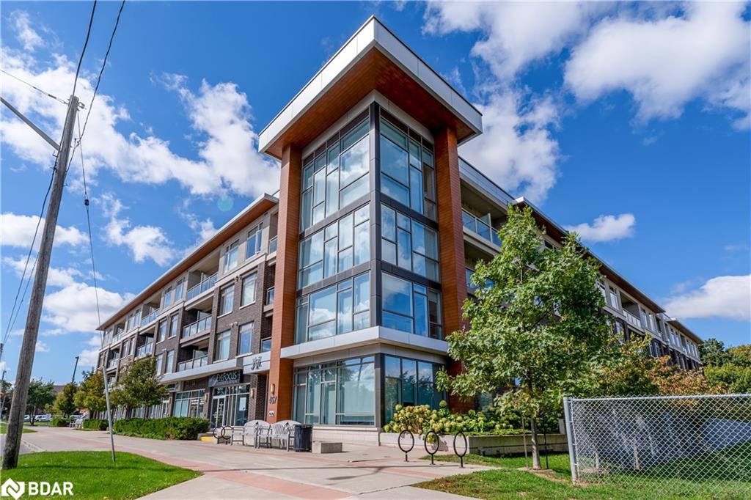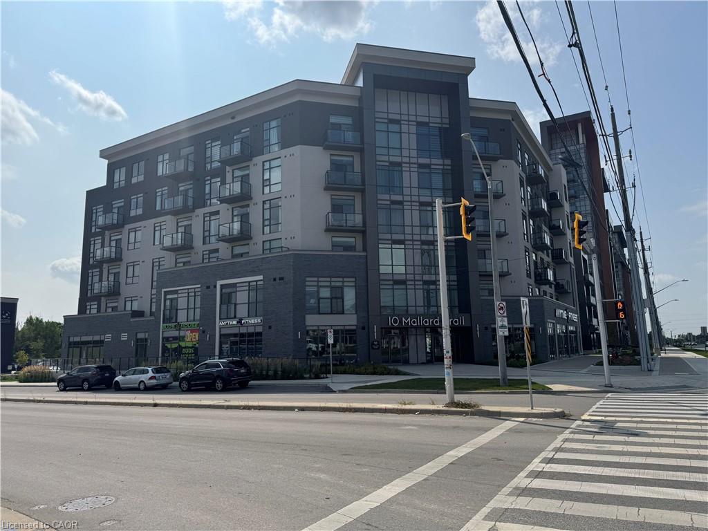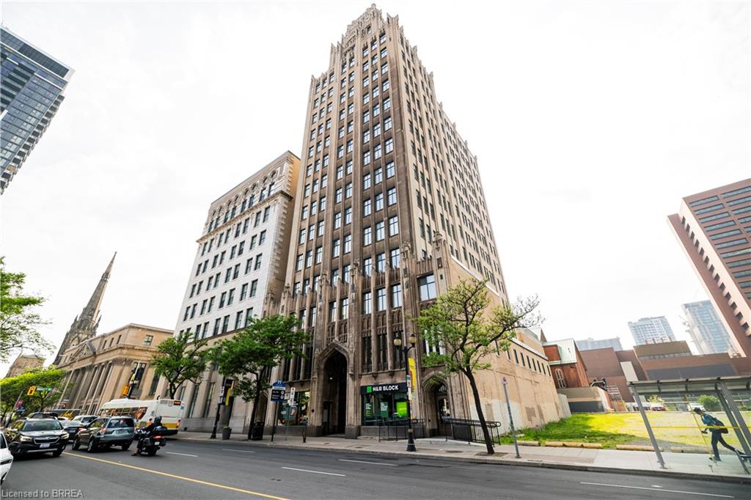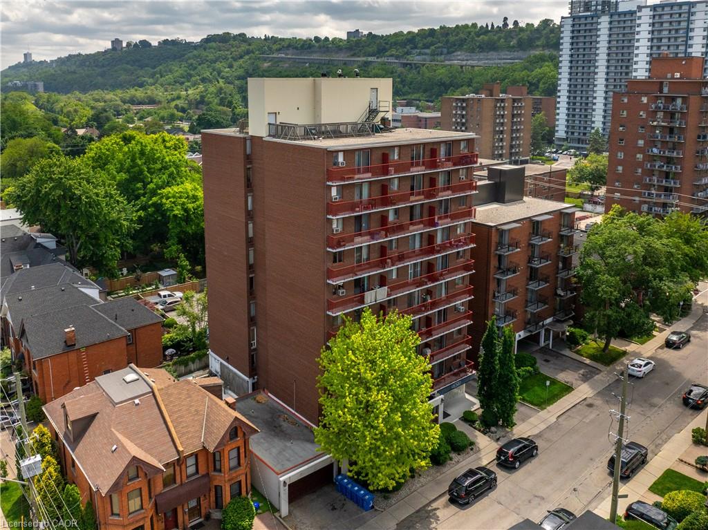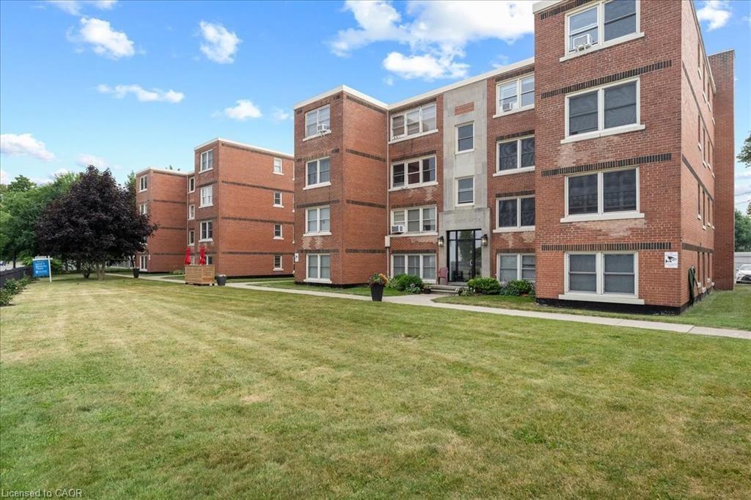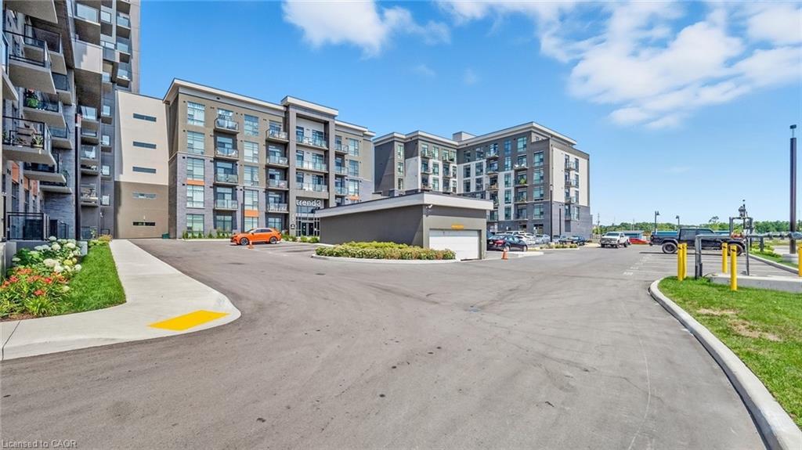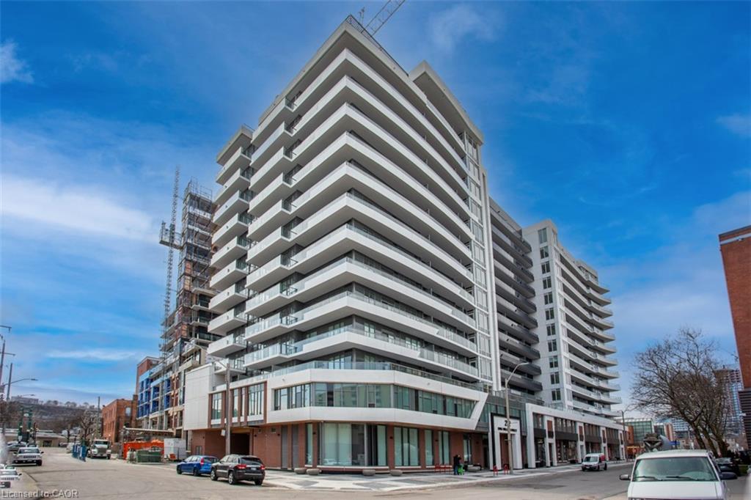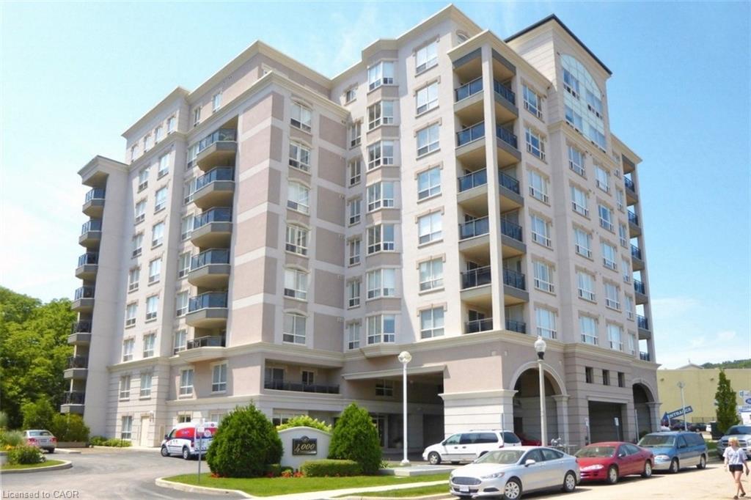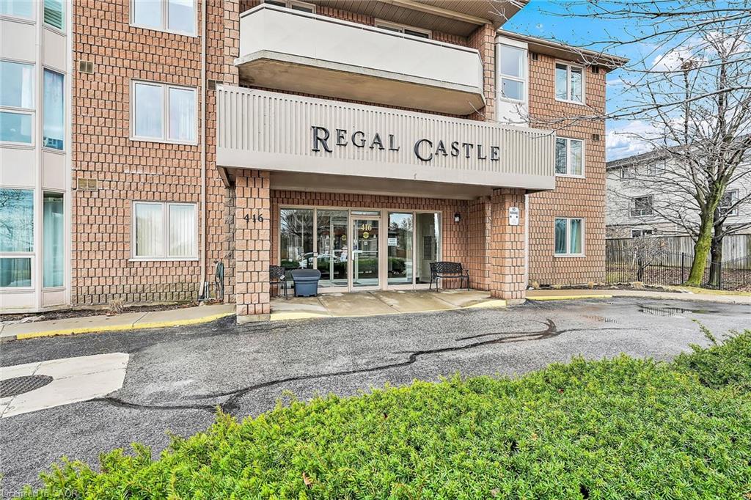- Houseful
- ON
- Hamilton
- Creighton East
- 77 Governors Road Unit 207
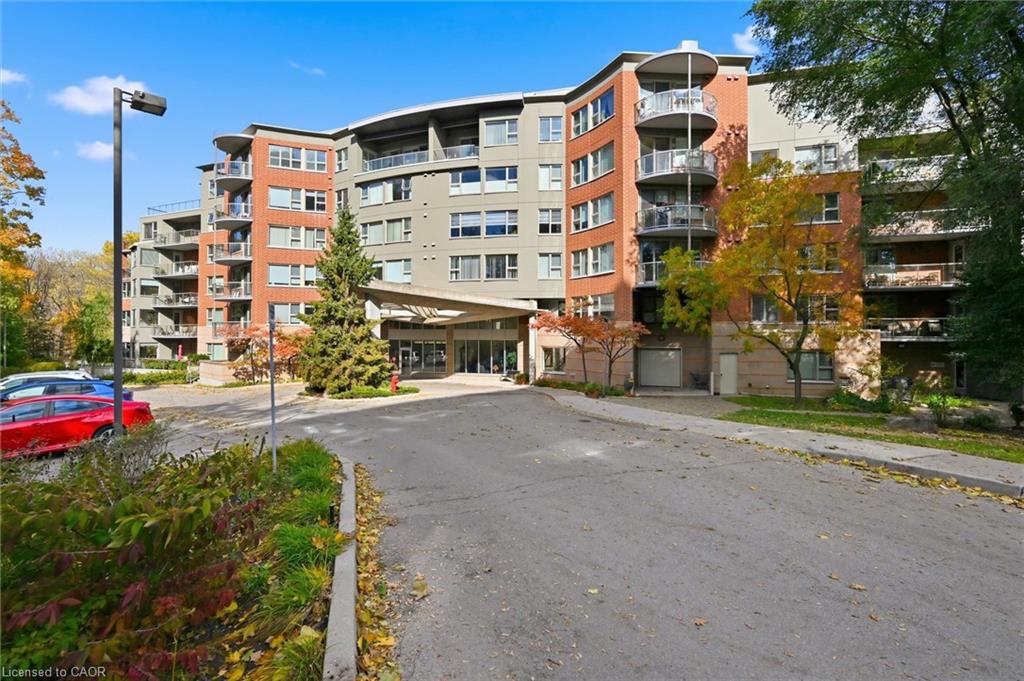
77 Governors Road Unit 207
77 Governors Road Unit 207
Highlights
Description
- Home value ($/Sqft)$531/Sqft
- Time on Housefulnew 6 hours
- Property typeResidential
- Style1 storey/apt
- Neighbourhood
- Median school Score
- Year built2000
- Garage spaces2
- Mortgage payment
Spacious Corner Suite Overlooking Spencer Creek - 77 Governor’s Road, Dundas, Unit 207 Welcome to The Spencer Creek Village - built as one of Dundas’ most energy-efficient boutique condominiums, surrounded by nature and community. This 1,638 sq. ft. corner suite offers a thoughtful layout with a welcoming foyer and hall. The bright, open-concept formal living and dining areas are separated by pocket doors and framed by oversized picture windows with serene views of trees, gardens, and the creek below. Elegant crown moulding, a crystal chandelier, ceiling fan, polished floor tile, and custom blinds are just a few of the luxury upgrades. Enjoy a sunny, airy kitchen with a walk-out to the balcony, ceramic floors and backsplash, custom cabinetry, under-counter lighting, built-in desk, full-length pantries, double sink with garburator and instant hot water, and a large centre island open to the extended eating area filled with natural light for casual dining. The den, with its commanding views of the conservation area, is perfect for an office or TV room, while the spacious primary bedroom includes a large walk-in closet and full ensuite with a generous linen closet. A second bedroom, also with a walk-in closet, and an additional bathroom offer flexibility for guests or family. Additional features include two underground parking spaces, a private storage unit, in-suite laundry, and abundant closet space. The second-floor location allows access by elevator or stairs via the secure entry system. This well-maintained building offers beautiful landscaping, visitor parking, central air conditioning, a fitness room, sauna, guest suite, library, gathering lounge, and outdoor BBQ - all steps from nature trails and downtown Dundas conveniences. A rare opportunity to relocate without compromise - surrounded by comfort, quiet, and community.
Home overview
- Cooling Central air
- Heat type Forced air, natural gas
- Pets allowed (y/n) No
- Sewer/ septic Sewer (municipal)
- Utilities Electricity connected, garbage/sanitary collection, natural gas connected, recycling pickup, street lights, phone connected
- Building amenities Barbecue, elevator(s), fitness center, game room, library, party room, sauna, parking
- Construction materials Brick, stone, stucco
- Foundation Poured concrete
- Roof Flat
- Exterior features Balcony, controlled entry, privacy, recreational area
- Other structures None
- # garage spaces 2
- # parking spaces 2
- Garage features Level a
- Has garage (y/n) Yes
- Parking desc Attached garage, garage door opener, asphalt, heated, inside entry, assigned
- # full baths 2
- # total bathrooms 2.0
- # of above grade bedrooms 2
- # of rooms 11
- Appliances Garborator, dishwasher, dryer, range hood, refrigerator, stove, washer
- Has fireplace (y/n) Yes
- Laundry information In-suite, laundry room, sink
- Interior features High speed internet, auto garage door remote(s), elevator, sauna
- County Hamilton
- Area 41 - dundas
- View Clear, creek/stream, skyline, trees/woods
- Water body type River/stream
- Water source Municipal
- Zoning description Rm3-fp/s74
- Directions Hbmitchde
- Elementary school Sir william osler, st. bernadette ces
- High school Dundas valley ss , st. mary css
- Lot desc Urban, irregular lot, arts centre, corner lot, city lot, near golf course, greenbelt, high traffic area, landscaped, library, open spaces, park, place of worship, playground nearby, public parking, public transit, quiet area, ravine, rec./community centre, schools, shopping nearby, trails, visual exposure
- Water features River/stream
- Approx lot size (range) 0 - 0.5
- Basement information None
- Building size 1638
- Mls® # 40783979
- Property sub type Condominium
- Status Active
- Virtual tour
- Tax year 2025
- Foyer Main
Level: Main - Laundry Main
Level: Main - Bathroom Main
Level: Main - Primary bedroom Main
Level: Main - Living room Main
Level: Main - Breakfast room Main
Level: Main - Dining room Main
Level: Main - Kitchen Main
Level: Main - Bedroom Main
Level: Main - Main
Level: Main - Den Main
Level: Main
- Listing type identifier Idx

$-1,193
/ Month

