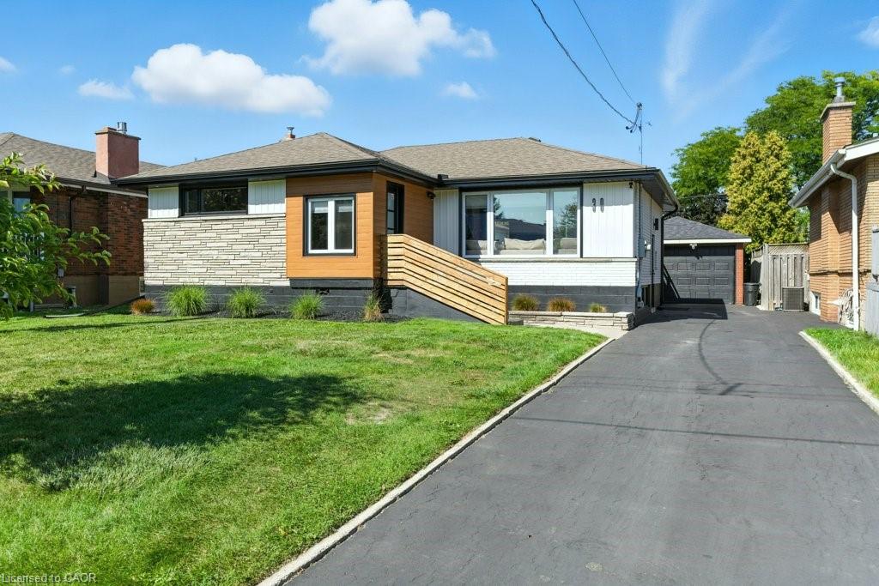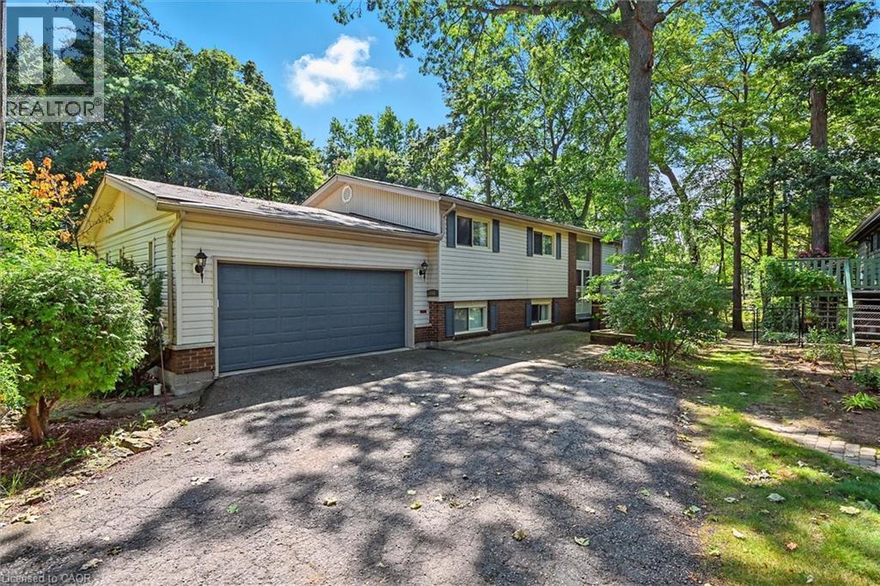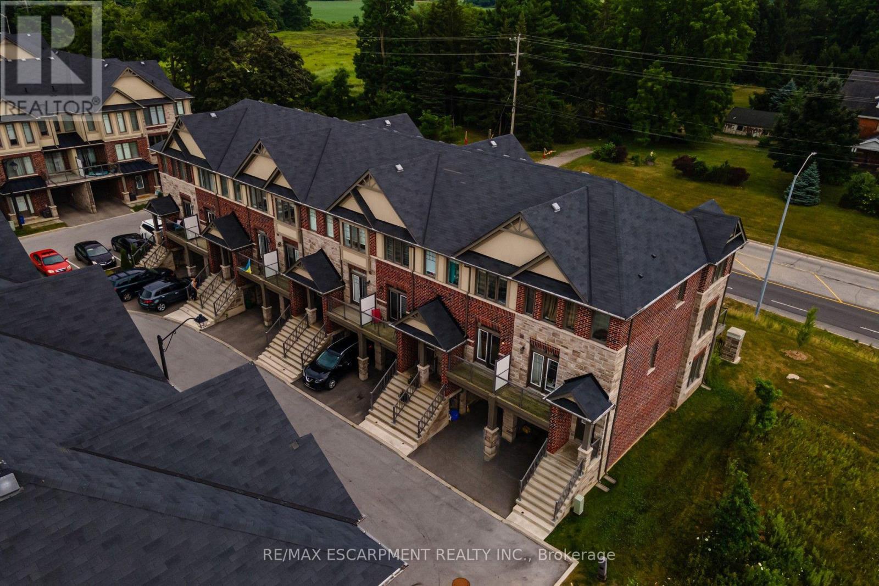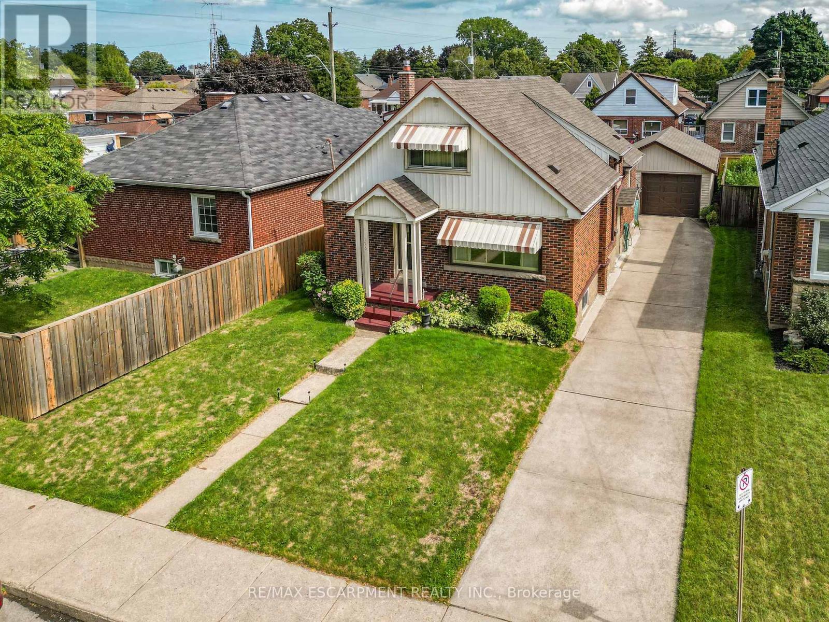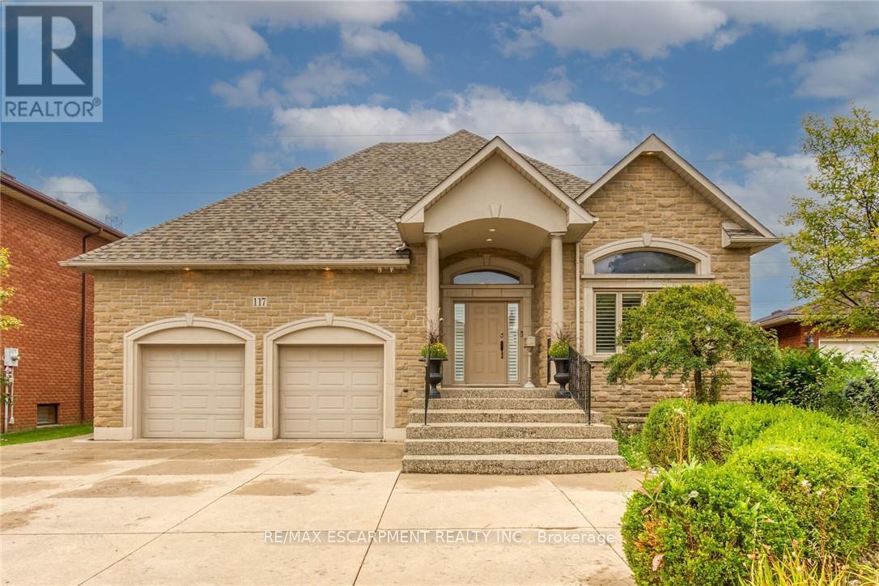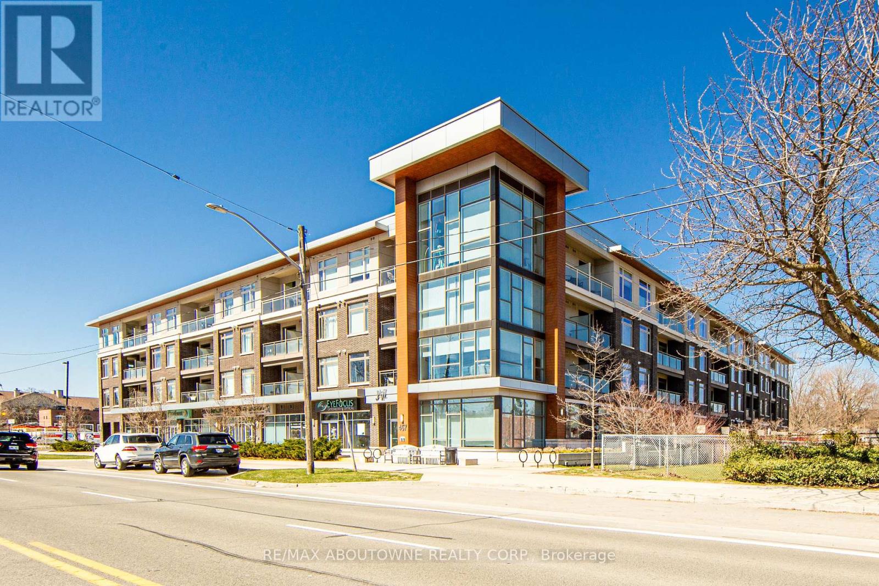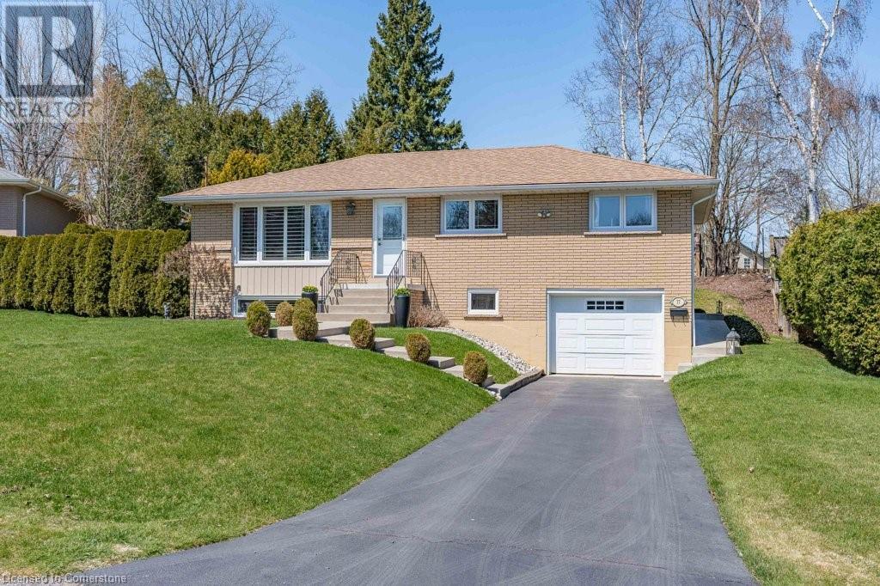
Highlights
Description
- Home value ($/Sqft)$450/Sqft
- Time on Houseful130 days
- Property typeSingle family
- StyleBungalow
- Neighbourhood
- Median school Score
- Year built1965
- Mortgage payment
Lovely & well maintained 3 bedroom, 2 full bath all brick family home in the core of Ancaster. This lovingly maintained raised bungalow has been updated with refinished hardwood floors in the living room & bedrooms, maple cabinets in the kitchen, 4pc main bath, 3pc lower bath, furnace, A/C, HWT, roof & windows. The lower level features an inviting family room with generous windows & natural light, a newer 3pc bath, laundry area, plenty of storage and a convenient mud room with inside entry from garage. The backyard is accessible from the kitchen area and features a poured aggregate sealed patio for relaxing & entertaining, privacy fence, spacious garden area & shed. Private & sought after cul-de-sac location within walking distance to a tennis club, library, arts centre, restaurants, cafe's. Access to trails, public transportation, Linc & 403. This home truly sparkles & is move in ready. (id:55581)
Home overview
- Cooling Central air conditioning
- Heat type Forced air
- Sewer/ septic Municipal sewage system
- # total stories 1
- # parking spaces 4
- Has garage (y/n) Yes
- # full baths 2
- # total bathrooms 2.0
- # of above grade bedrooms 3
- Has fireplace (y/n) Yes
- Community features Quiet area, community centre
- Subdivision 422 - ancaster heights/mohawk meadows/maywood
- Directions 2190338
- Lot size (acres) 0.0
- Building size 2200
- Listing # 40721774
- Property sub type Single family residence
- Status Active
- Bathroom (# of pieces - 3) Measurements not available
Level: Basement - Mudroom 2.642m X 2.413m
Level: Basement - Laundry 3.581m X 3.531m
Level: Basement - Family room 3.785m X 6.655m
Level: Basement - Storage 4.343m X 2.515m
Level: Basement - Bedroom 2.515m X 3.048m
Level: Main - Primary bedroom 3.404m X 3.861m
Level: Main - Kitchen 3.429m X 3.327m
Level: Main - Dining room 3.404m X 2.21m
Level: Main - Bedroom 3.581m X 2.692m
Level: Main - Living room 3.581m X 6.147m
Level: Main - Bathroom (# of pieces - 4) 2.642m X 2.184m
Level: Main
- Listing source url Https://www.realtor.ca/real-estate/28223002/77-hill-crest-ancaster
- Listing type identifier Idx

$-2,640
/ Month

