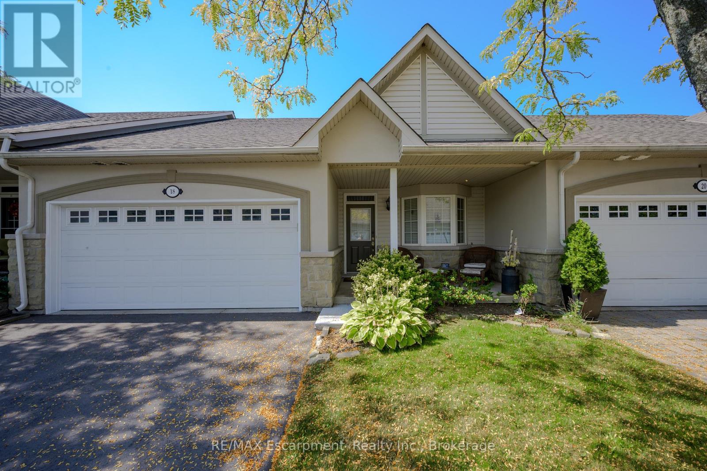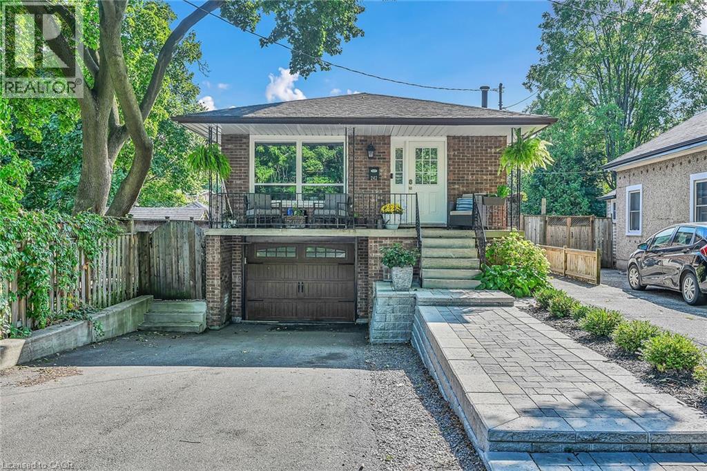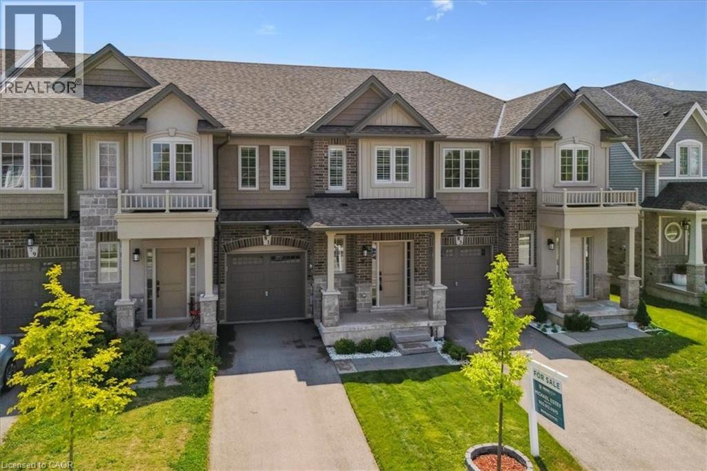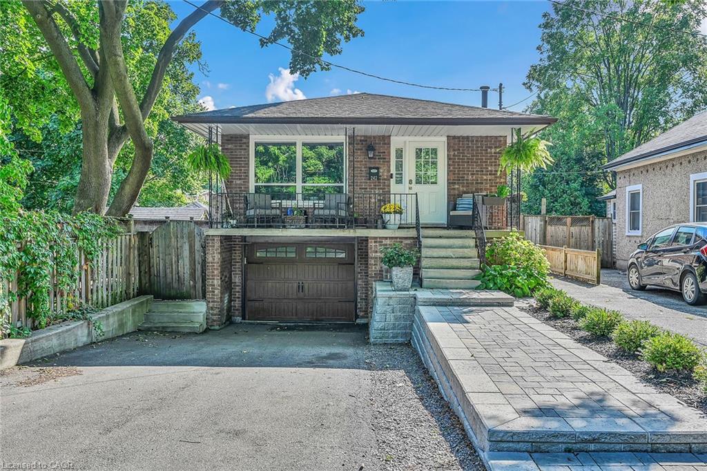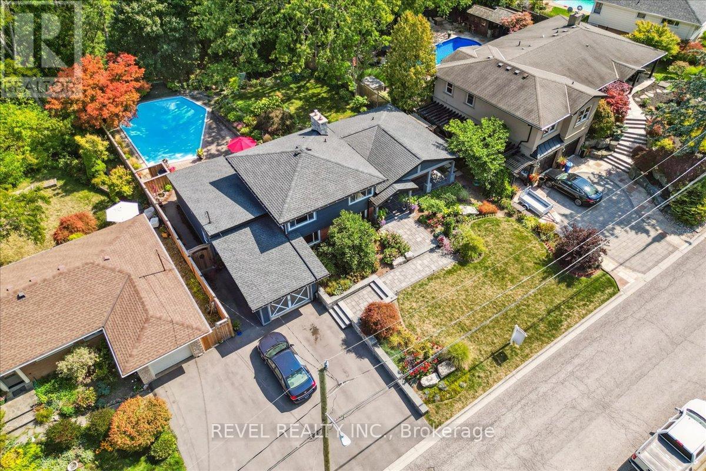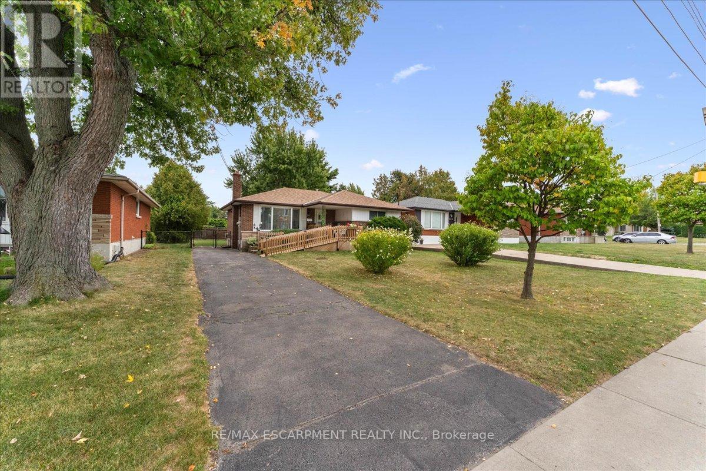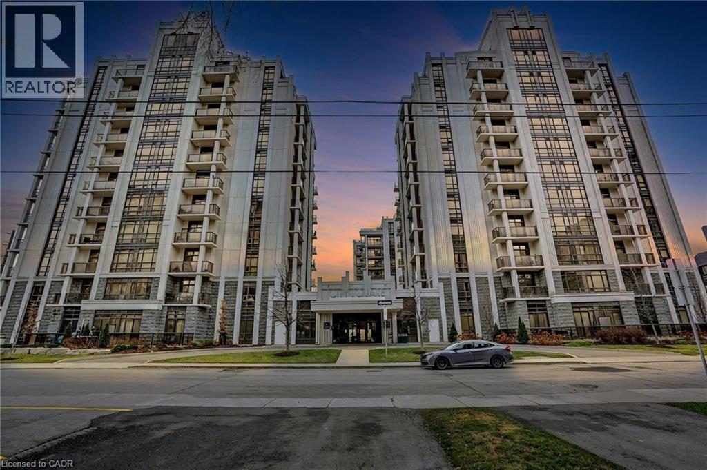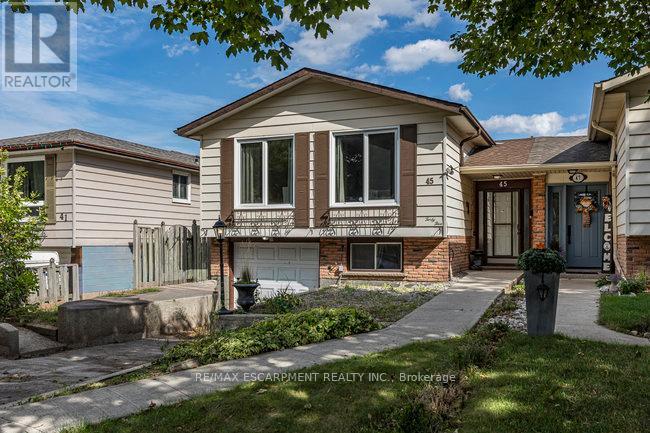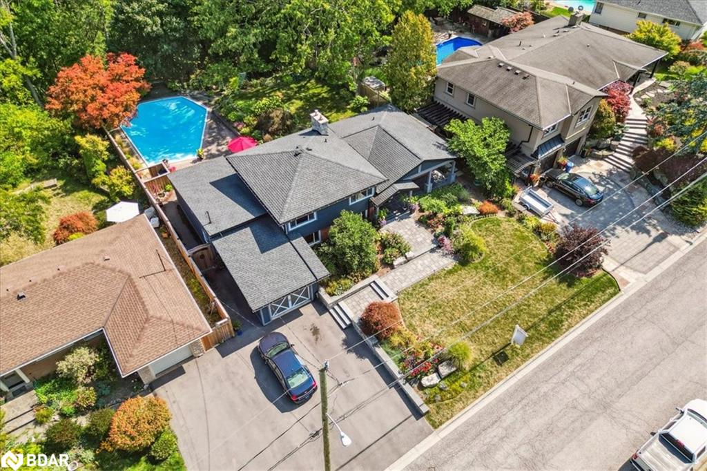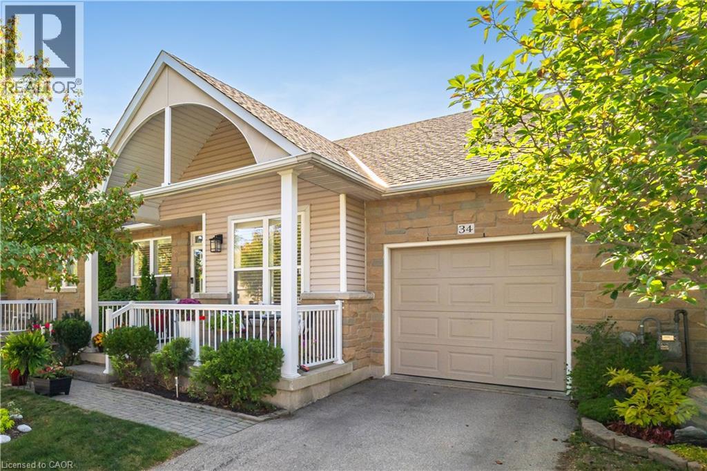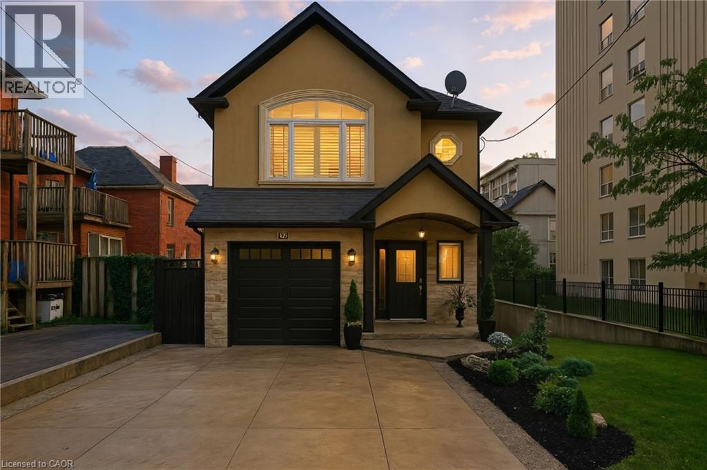- Houseful
- ON
- Hamilton
- Ainslie Wood East
- 512 77 Leland St
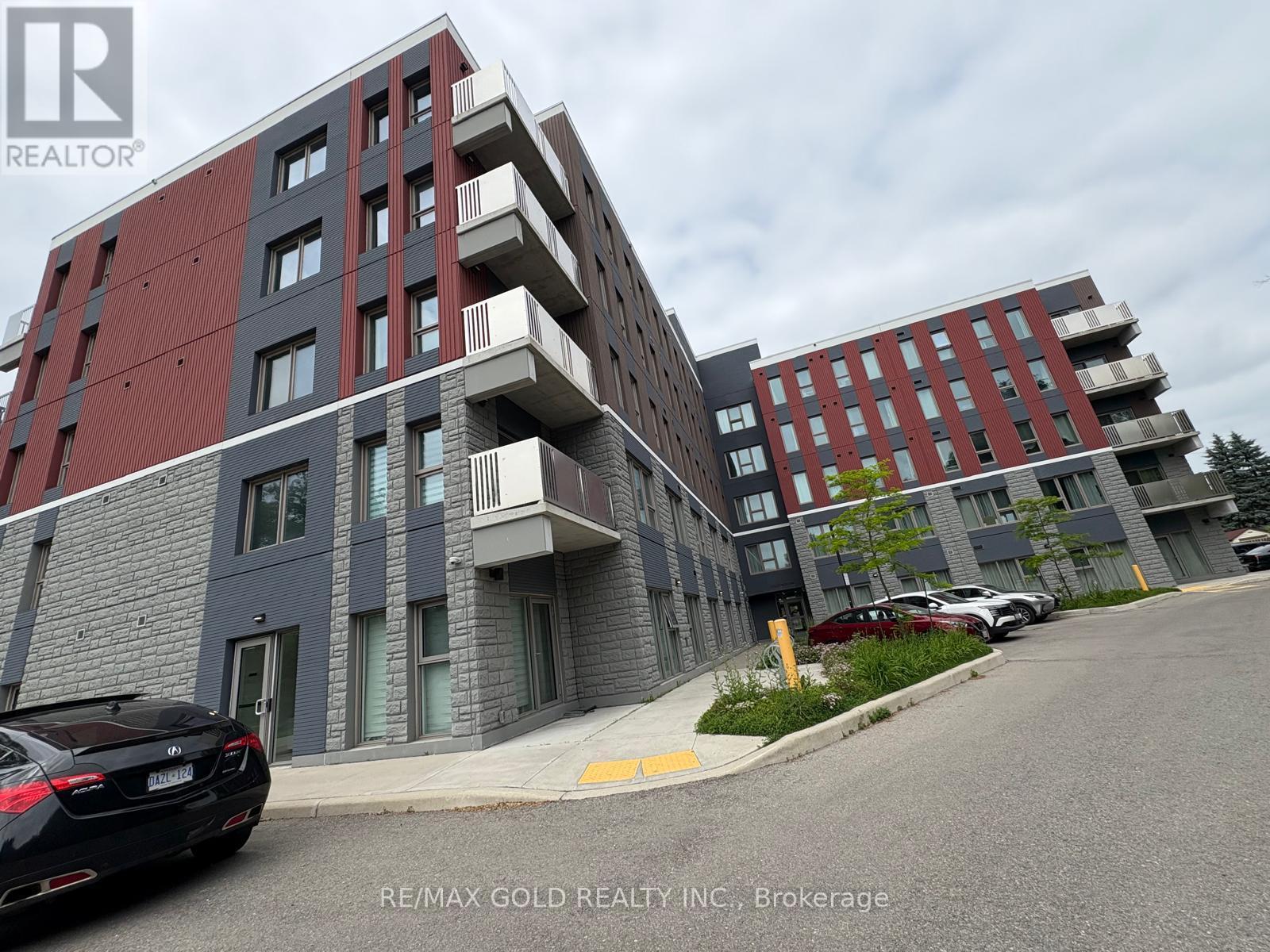
Highlights
This home is
42%
Time on Houseful
25 Days
School rated
6.8/10
Description
- Time on Houseful25 days
- Property typeSingle family
- StyleMulti-level
- Neighbourhood
- Median school Score
- Mortgage payment
Welcome to this beautiful Condo in Walking Distance to McMaster University 5 Mins walk to Campus. Safe and quiet condo building. 5 Year New Building! Close to Highway 403 & 8. Affordable and move-in ready, this charming condo is ideal for students or first-time home buyers! Standout features like open floor plan, granite countertops, stainless steel appliances, porcelain tiles in Bathroom. Visitor Parking and Night Time Security. Steps away from all Amenities, Convenient Access to Bus Route. (id:63267)
Home overview
Amenities / Utilities
- Cooling Central air conditioning
- Heat source Natural gas
- Heat type Forced air
Interior
- # full baths 1
- # total bathrooms 1.0
- # of above grade bedrooms 1
Location
- Community features Pet restrictions
- Subdivision Ainslie wood
- View View
- Directions 1947085
Overview
- Lot size (acres) 0.0
- Listing # X12230106
- Property sub type Single family residence
- Status Active
Rooms Information
metric
- Living room 4.4m X 3.4m
Level: Ground - Den 3.2m X 3m
Level: Ground
SOA_HOUSEKEEPING_ATTRS
- Listing source url Https://www.realtor.ca/real-estate/28488340/512-77-leland-street-hamilton-ainslie-wood-ainslie-wood
- Listing type identifier Idx
The Home Overview listing data and Property Description above are provided by the Canadian Real Estate Association (CREA). All other information is provided by Houseful and its affiliates.

Lock your rate with RBC pre-approval
Mortgage rate is for illustrative purposes only. Please check RBC.com/mortgages for the current mortgage rates
$-961
/ Month25 Years fixed, 20% down payment, % interest
$319
Maintenance
$
$
$
%
$
%

Schedule a viewing
No obligation or purchase necessary, cancel at any time
Nearby Homes
Real estate & homes for sale nearby

