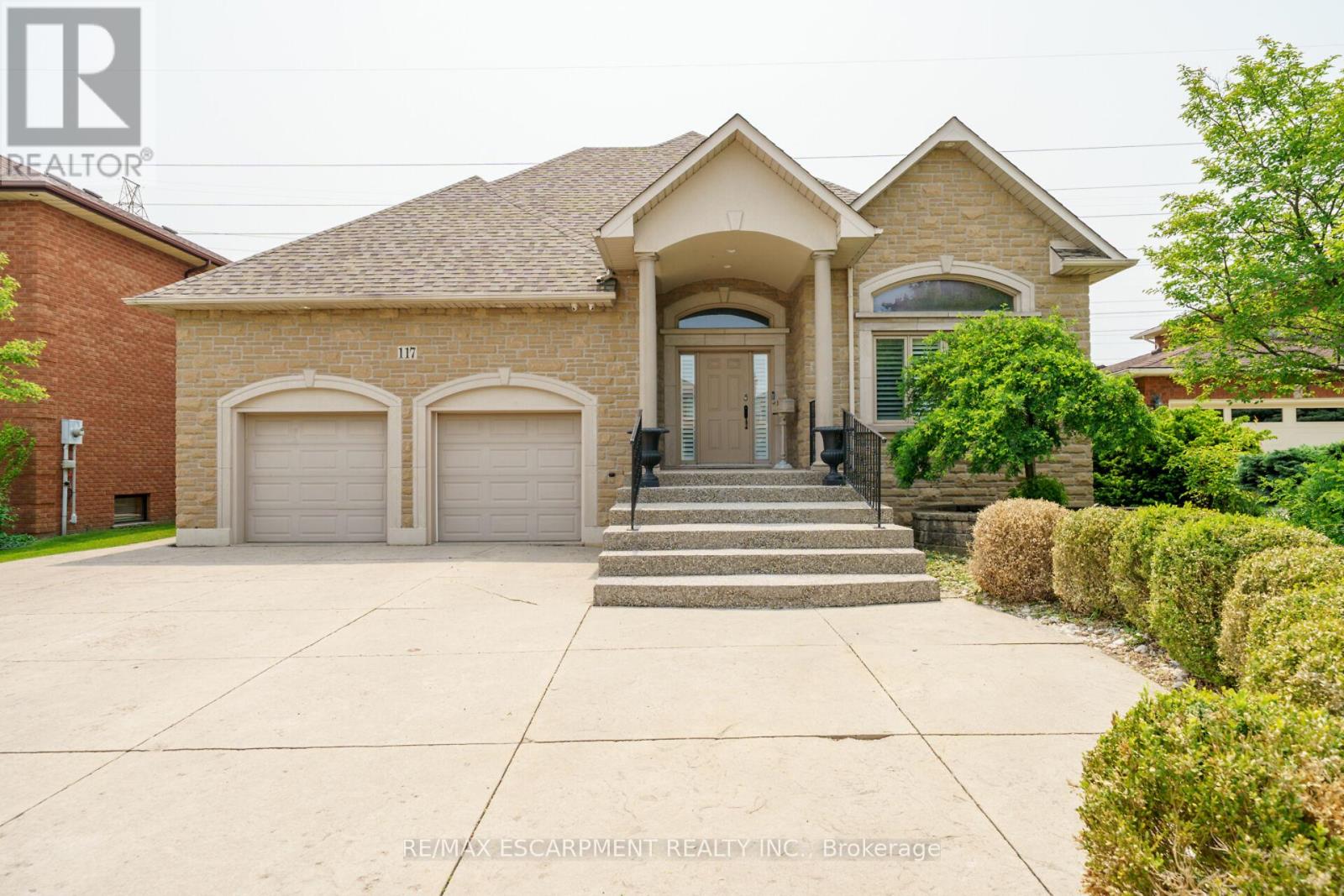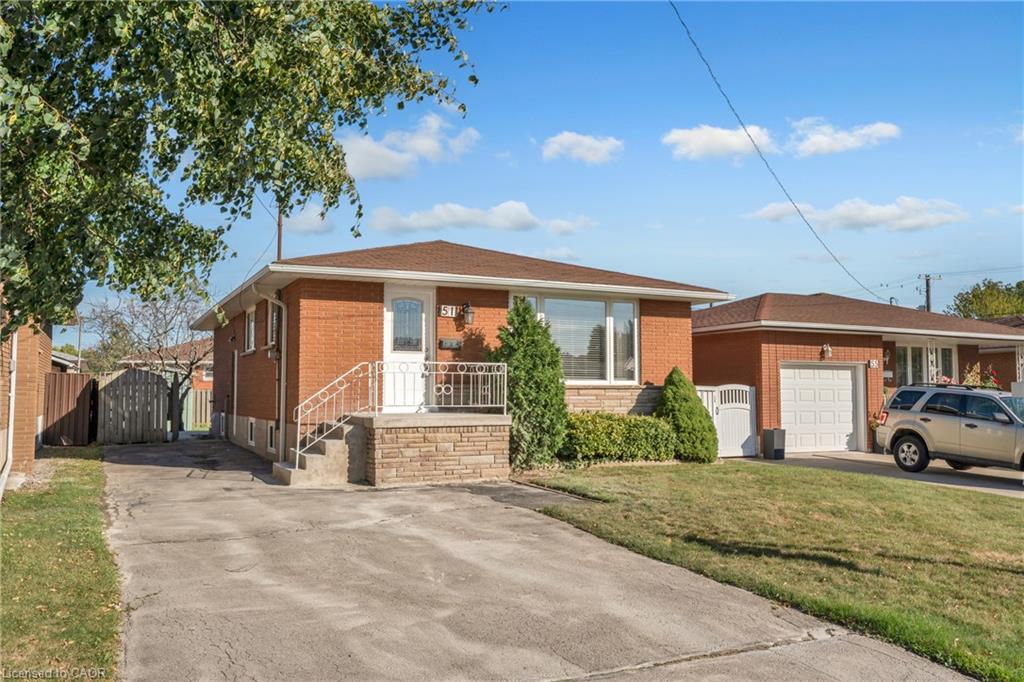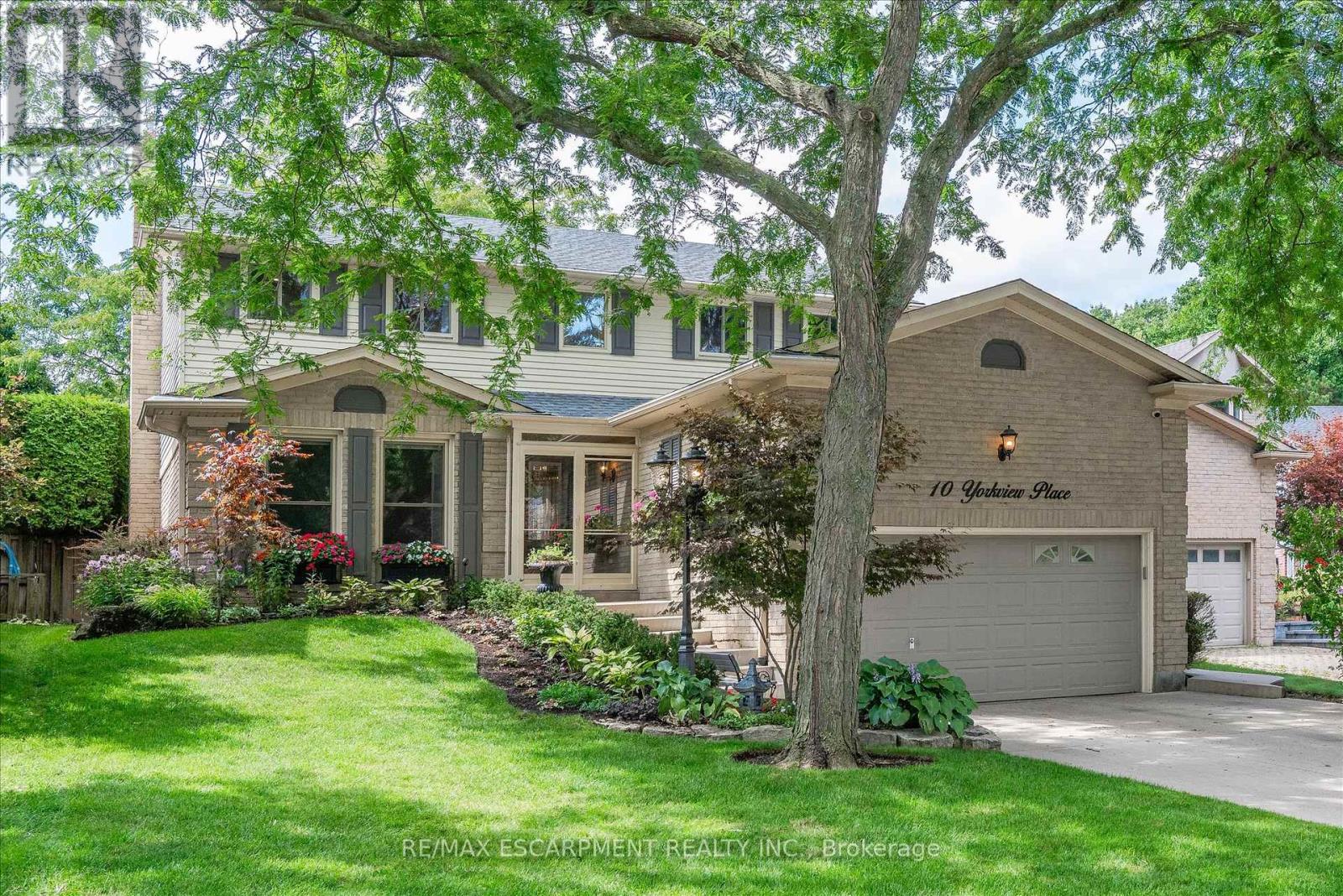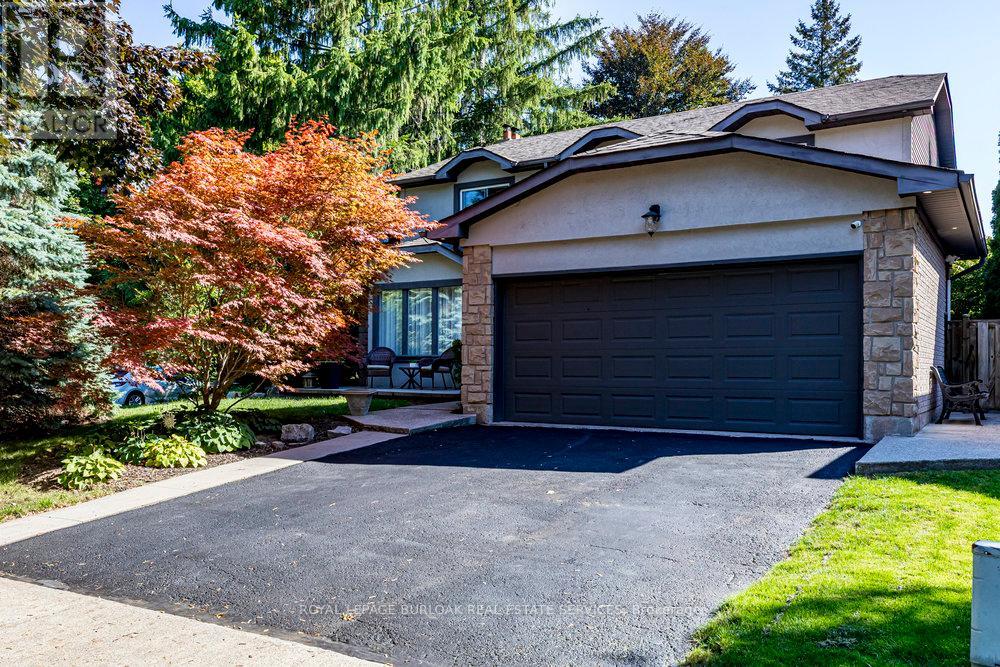- Houseful
- ON
- Hamilton
- Westcliffe East
- 774 Garth St
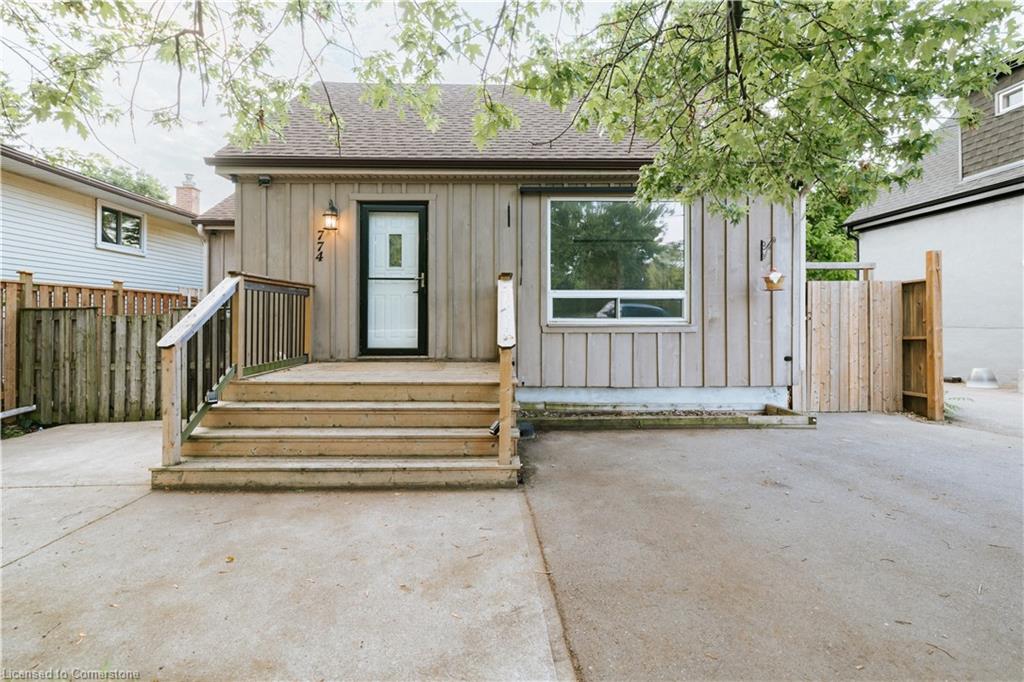
Highlights
Description
- Home value ($/Sqft)$545/Sqft
- Time on Houseful88 days
- Property typeResidential
- Style1.5 storey
- Neighbourhood
- Median school Score
- Mortgage payment
Welcome to this beautifully maintained detached home, ideally situated in a highly sought-after Hamilton Mountain neighborhood. Just a short walk to Mohawk College, local elementary schools, the scenic Brow, and the Rail Trail convenience and lifestyle are at your doorstep. Inside, you'll find a charming eat-in kitchen featuring a walkout to the backyard and a stylish sliding barn door that opens to a bright and inviting living room. The main floor also includes a spacious bedroom and an updated 4-piece bathroom, perfect for family living or guests. The basement expands your living space with a cozy family room, a recreational area, an updated 2-piece bathroom, and a dedicated laundry area. There's also an unfinished storage space, ready for your custom design. Step outside to enjoy a stress-free, maintenance-free backyard oasis complete with a gazebo for shaded lounging and a firepit area perfect for evening gatherings. Don't miss the opportunity to own this move-in ready home in a family-friendly, well-connected neighborhood!
Home overview
- Cooling Central air
- Heat type Forced air, natural gas
- Pets allowed (y/n) No
- Sewer/ septic Sewer (municipal)
- Construction materials Wood siding
- Roof Asphalt shing
- # parking spaces 4
- # full baths 1
- # half baths 1
- # total bathrooms 2.0
- # of above grade bedrooms 3
- # of rooms 12
- Appliances Dryer, refrigerator, stove, washer
- Has fireplace (y/n) Yes
- Interior features Other
- County Hamilton
- Area 15 - hamilton mountain
- Water source Municipal
- Zoning description C
- Lot desc Urban, other
- Lot dimensions 40 x 100
- Approx lot size (range) 0 - 0.5
- Basement information Full, partially finished
- Building size 1100
- Mls® # 40739289
- Property sub type Single family residence
- Status Active
- Tax year 2024
- Bedroom Second
Level: 2nd - Bedroom Second
Level: 2nd - Recreational room Basement
Level: Basement - Bathroom Basement
Level: Basement - Utility Basement
Level: Basement - Laundry Basement
Level: Basement - Family room Basement
Level: Basement - Living room Main
Level: Main - Foyer Main
Level: Main - Kitchen Main
Level: Main - Bedroom Main
Level: Main - Bathroom Main
Level: Main
- Listing type identifier Idx

$-1,597
/ Month

