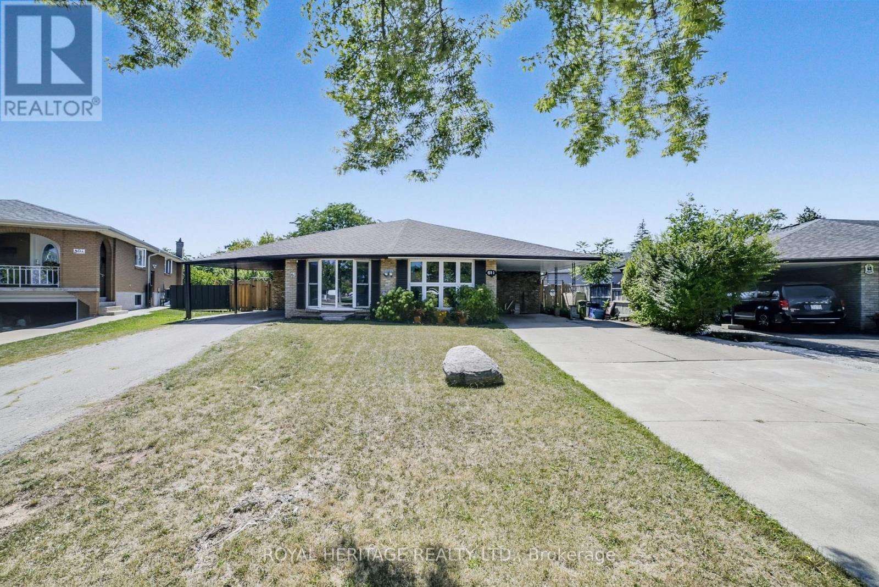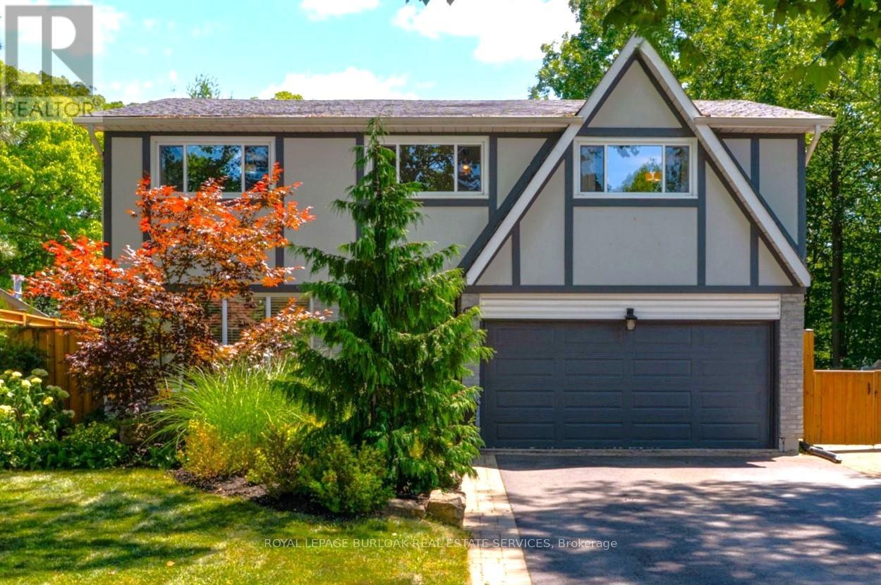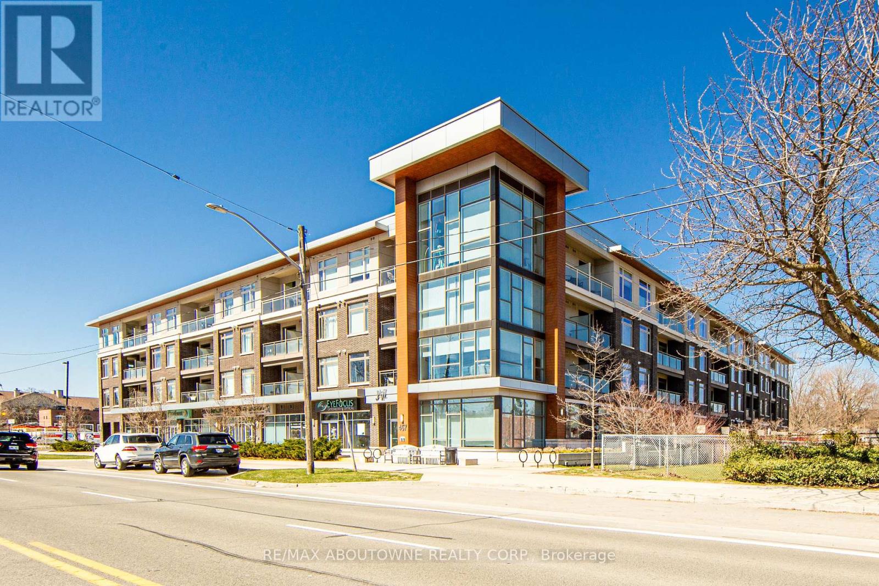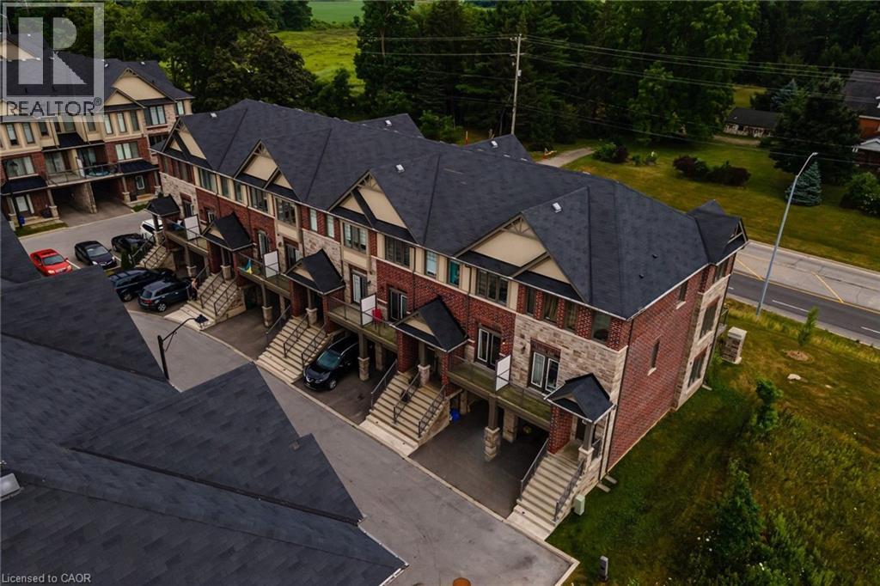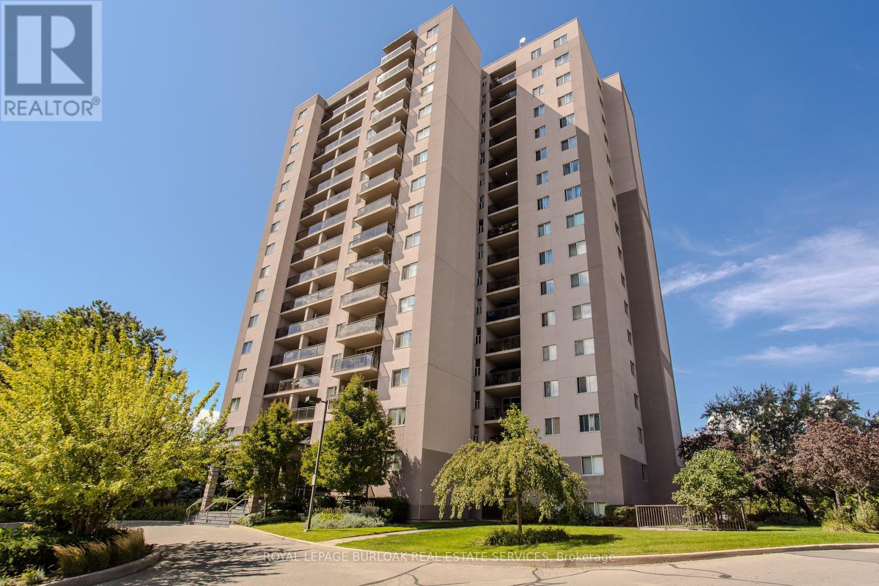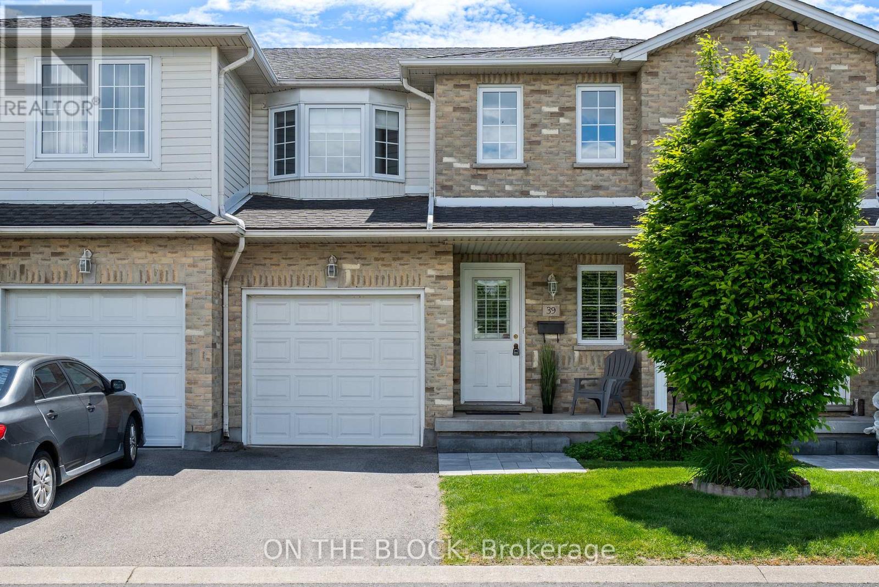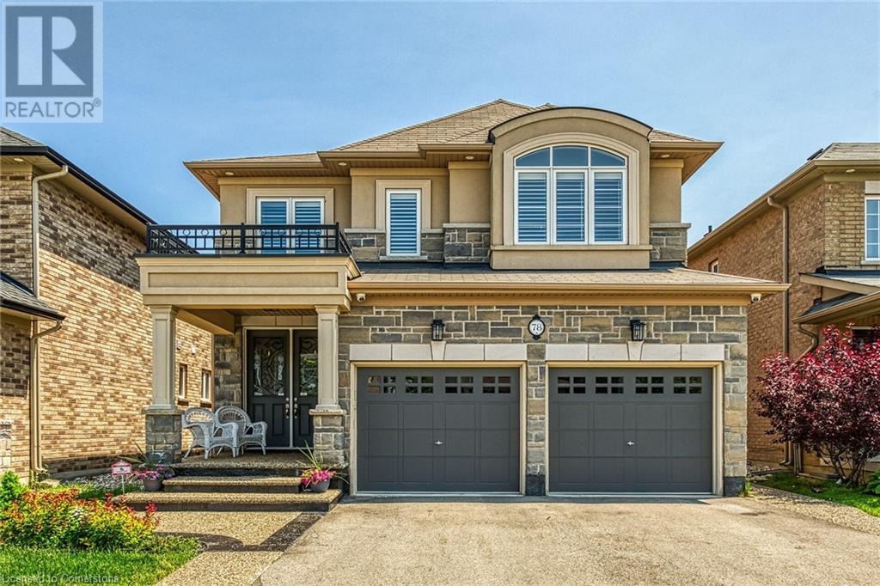
Highlights
Description
- Home value ($/Sqft)$531/Sqft
- Time on Houseful91 days
- Property typeSingle family
- Style2 level
- Neighbourhood
- Median school Score
- Year built2016
- Mortgage payment
Step into style and sophistication. This stunning 4 bedrooms, 3.5 bathrooms move-in-ready home nestled in one of Stoney Creek’s most sought-after family-friendly neighborhood. This spacious 2800 sq ft of living space offers a perfect blend of modern finishes, functional design including a Brand new engineered hardwood flooring on both the main and second levels. The finished basement has laminate flooring and a 3-piece bath, LED pot lights throughout the home, creating a bright, warm atmosphere in every room Freshly painted main and upper floors in a contemporary neutral palette. and. Exposed aggregate with patio and asphalt driveway. Backyard perfect for entertaining, relaxing. Just minutes to QEW, Red Hill Expressway, and the GO Station—perfect for commuters. Walking distance to schools, parks, and trails Close to major shopping centers, restaurants, and everyday essentials. R.S.A (id:55581)
Home overview
- Cooling Central air conditioning
- Heat type Forced air
- Sewer/ septic Municipal sewage system
- # total stories 2
- # parking spaces 4
- Has garage (y/n) Yes
- # full baths 3
- # half baths 1
- # total bathrooms 4.0
- # of above grade bedrooms 4
- Community features School bus
- Subdivision 504 - leckie park/highland
- Lot size (acres) 0.0
- Building size 2321
- Listing # 40737984
- Property sub type Single family residence
- Status Active
- Primary bedroom 5.791m X 3.962m
Level: 2nd - Full bathroom 3.353m X 3.581m
Level: 2nd - Bathroom (# of pieces - 4) 3.353m X 2.362m
Level: 2nd - Bedroom 3.962m X 3.962m
Level: 2nd - Bedroom 3.353m X 3.251m
Level: 2nd - Bedroom 3.378m X 4.318m
Level: 2nd - Bathroom (# of pieces - 3) Measurements not available
Level: Basement - Recreational room 7.087m X 5.69m
Level: Basement - Kitchen 5.69m X 3.073m
Level: Main - Living room 5.004m X 4.343m
Level: Main - Bathroom (# of pieces - 2) 1.321m X 1.549m
Level: Main - Dining room 3.81m X 3.073m
Level: Main
- Listing source url Https://www.realtor.ca/real-estate/28422713/78-chaumont-drive-stoney-creek
- Listing type identifier Idx

$-3,284
/ Month






