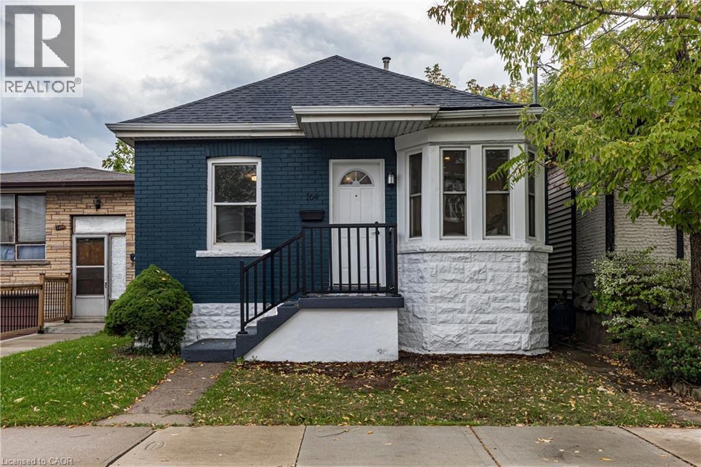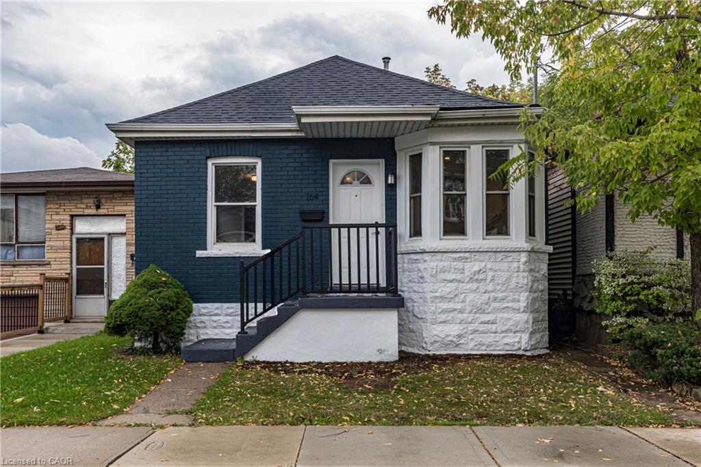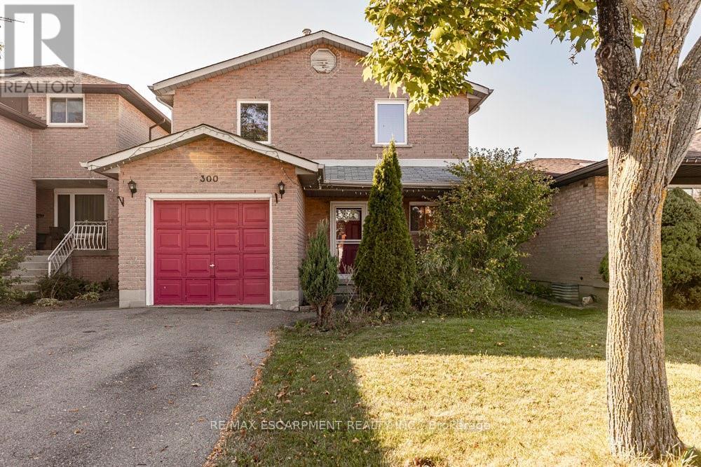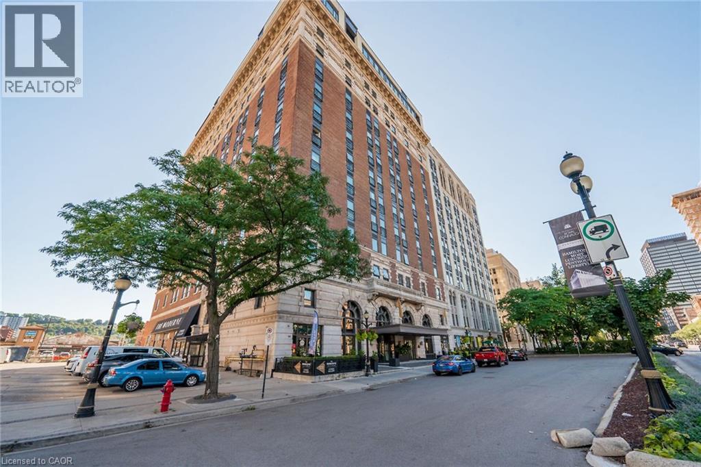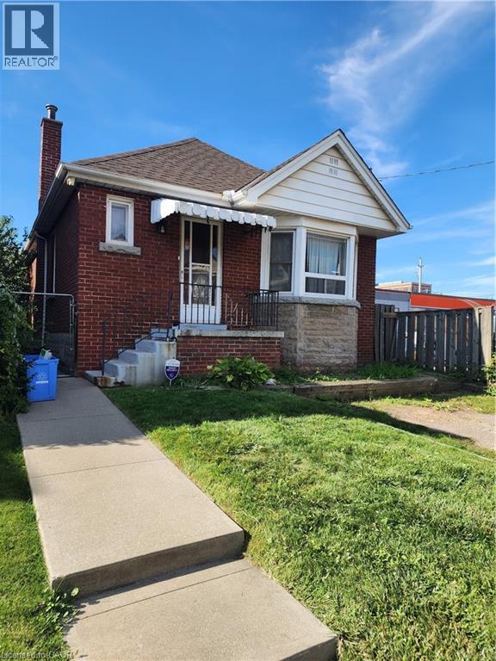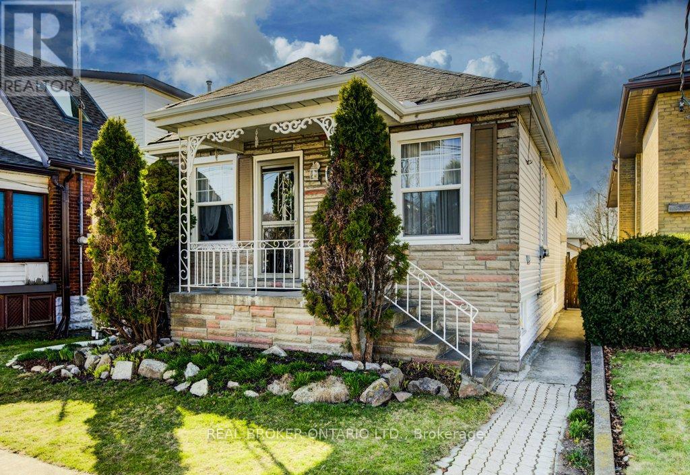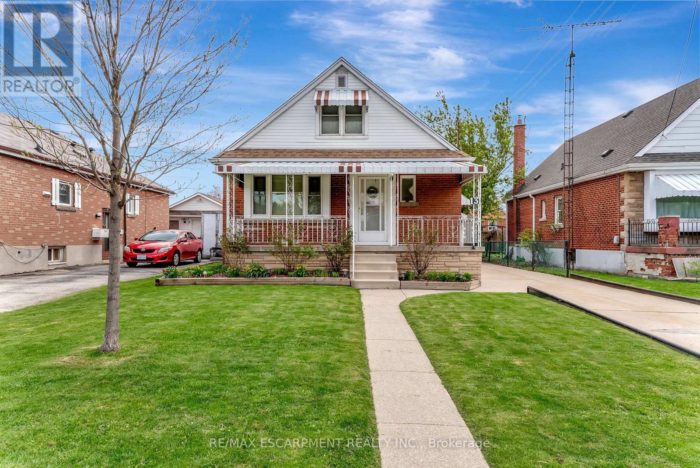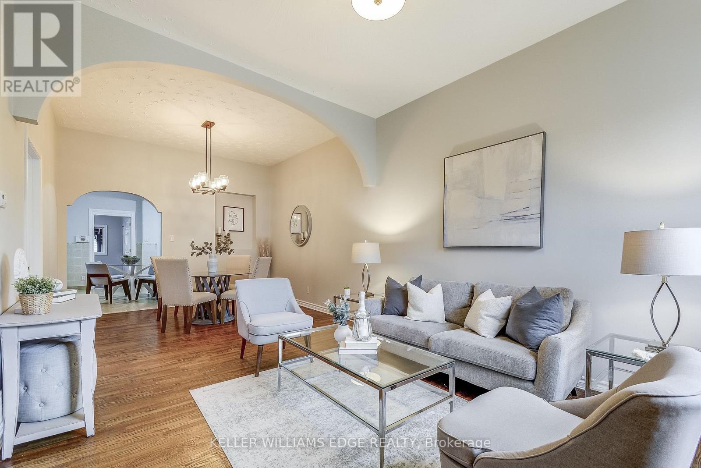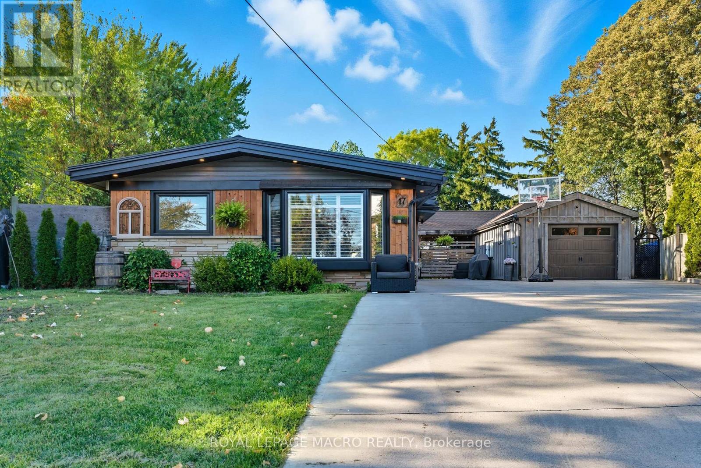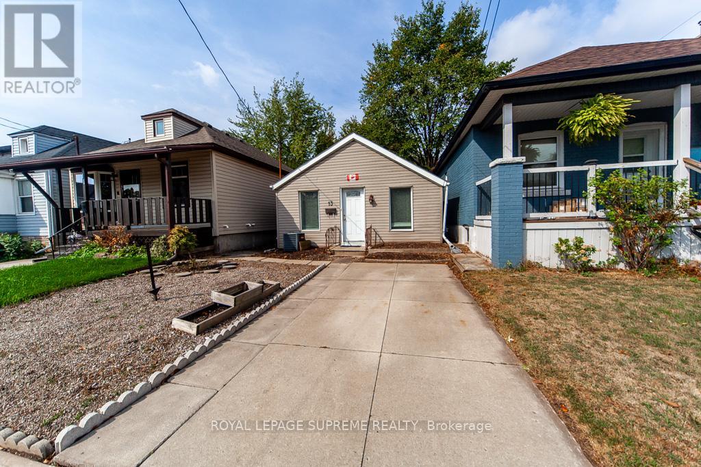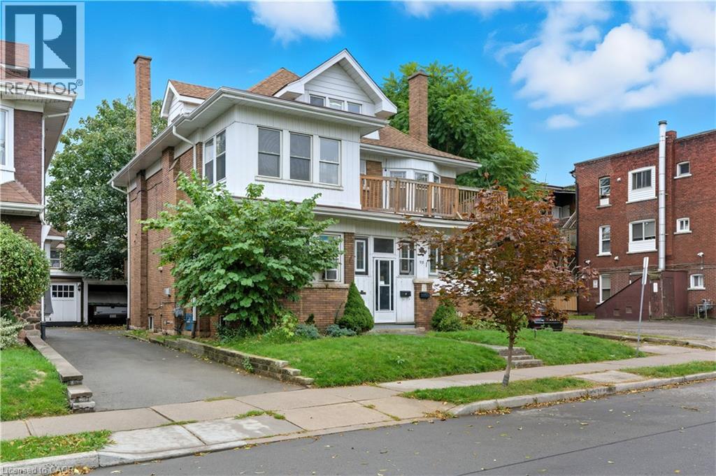- Houseful
- ON
- Hamilton
- East Hamilton
- 78 E 23rd St
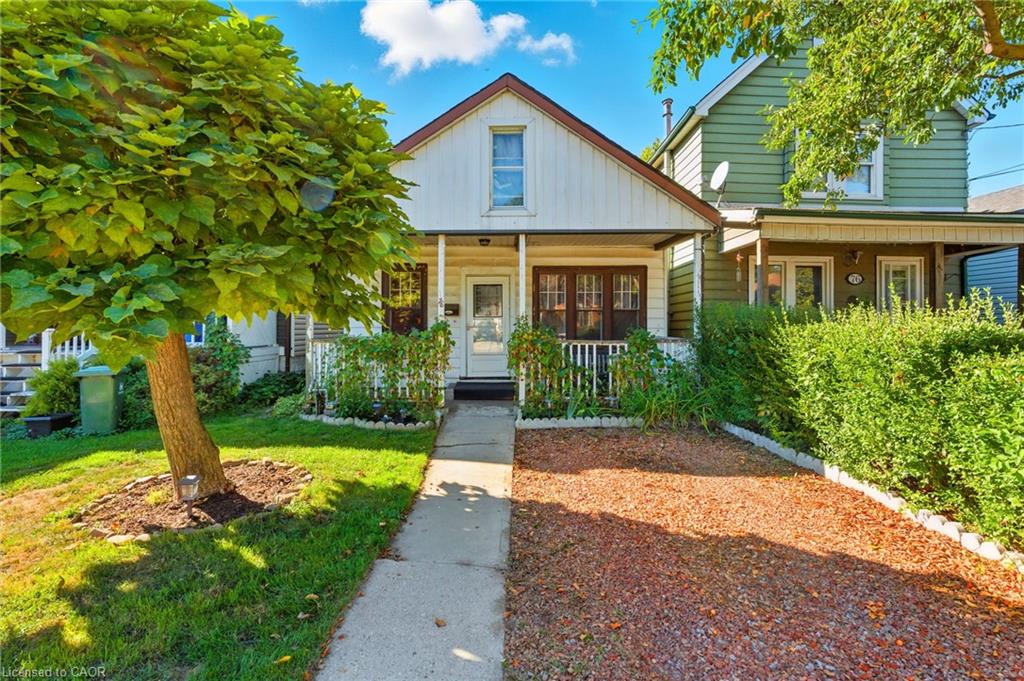
Highlights
Description
- Home value ($/Sqft)$373/Sqft
- Time on Housefulnew 12 hours
- Property typeResidential
- Style1.5 storey
- Neighbourhood
- Median school Score
- Year built1915
- Mortgage payment
Unbeatable Value: Hamilton’s Most Affordable Gem on the Hamilton Mountain Unlock home ownership at an incredible price at 78 East 23rd Street, Hamilton, Ontario—the best-value one-and-a-half-story charmer under the market! This inviting detached home includes a main floor bedroom, flowing living spaces, an inviting kitchen, full bathroom and two more bedrooms. Enjoy a fenced backyard perfect for relaxation or entertaining, with convenient front parking for effortless access—all at a price that leaves room in your budget for personalization. Tucked into the lively, family-oriented Eastmount neighborhood, you’re surrounded by everyday essentials: walk to shops, eateries, and Limeridge Mall & the Linc in minutes. Connectivity is unmatched—zoom to Highway 403/QEW for a 10-minute jaunt to downtown, hop on GO Transit for Toronto, or stroll to schools and trails. Why settle for less when you can own Hamilton’s top affordable haven? Priced to move fast—seize this unbeatable deal and call it home today!
Home overview
- Cooling Central air
- Heat type Forced air, natural gas
- Pets allowed (y/n) No
- Sewer/ septic Sewer (municipal)
- Construction materials Aluminum siding, metal/steel siding, vinyl siding
- Roof Asphalt shing
- # parking spaces 1
- Parking desc Gravel
- # full baths 1
- # total bathrooms 1.0
- # of above grade bedrooms 3
- # of rooms 9
- Appliances Dishwasher, refrigerator
- Has fireplace (y/n) Yes
- Laundry information In-suite
- Interior features None
- County Hamilton
- Area 17 - hamilton mountain
- Water source Municipal
- Zoning description D
- Directions Hblantzal
- Lot desc Urban, park, public transit, rec./community centre, schools, shopping nearby
- Lot dimensions 25 x 127
- Approx lot size (range) 0 - 0.5
- Basement information Crawl space, unfinished
- Building size 937
- Mls® # 40771418
- Property sub type Single family residence
- Status Active
- Virtual tour
- Tax year 2025
- Bedroom Second
Level: 2nd - Bathroom Second
Level: 2nd - Bedroom Main
Level: Main - Living room Main
Level: Main - Dining room Main
Level: Main - Foyer Main
Level: Main - Laundry Main
Level: Main - Primary bedroom Main
Level: Main - Kitchen Main
Level: Main
- Listing type identifier Idx

$-933
/ Month

