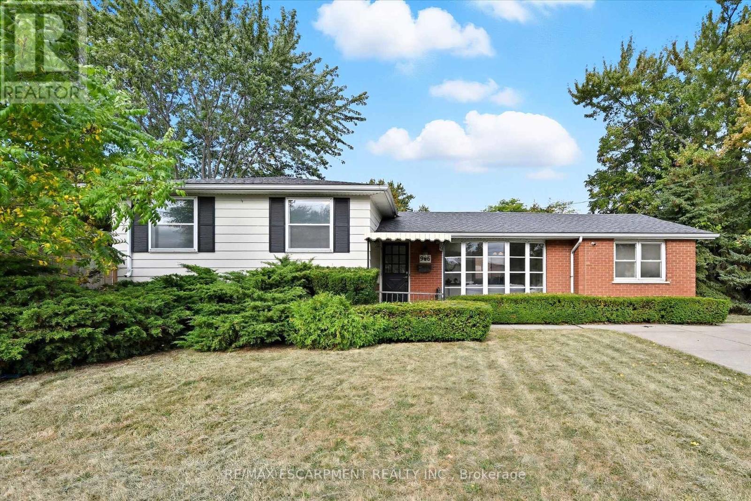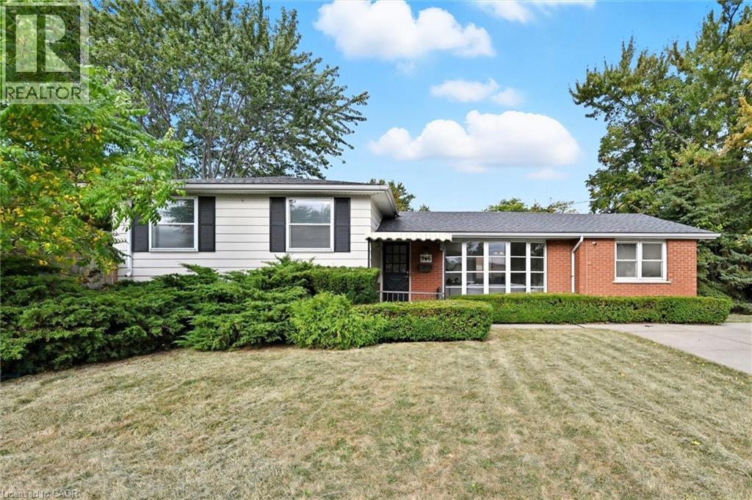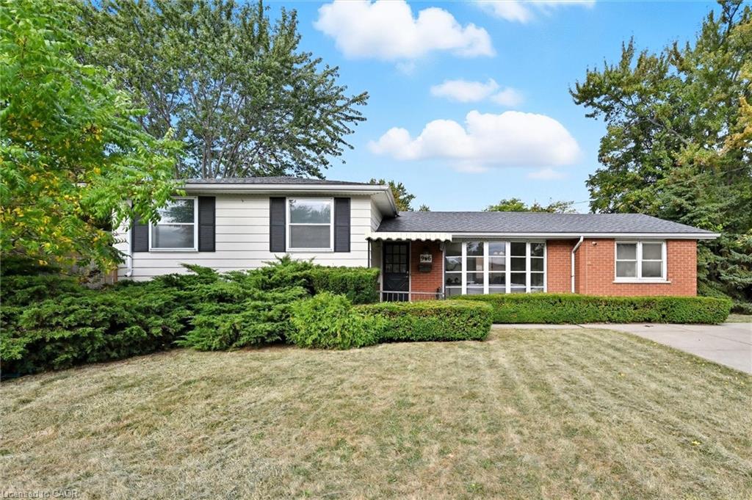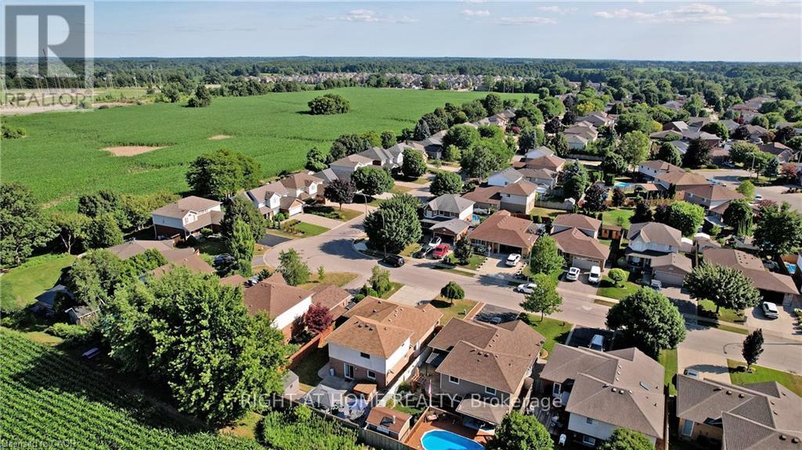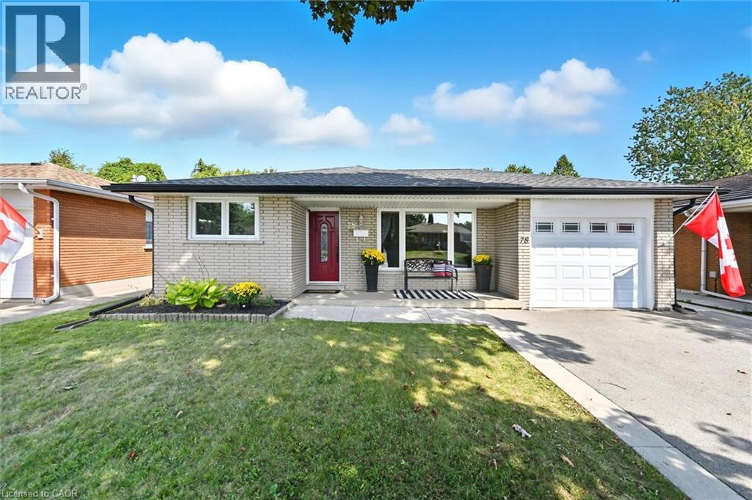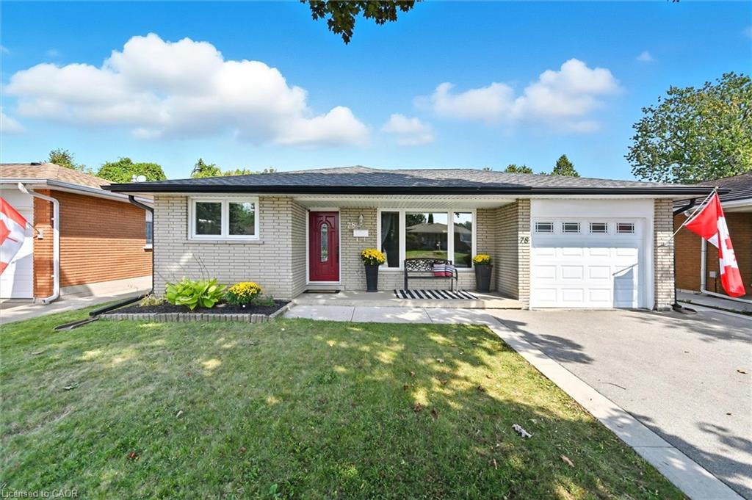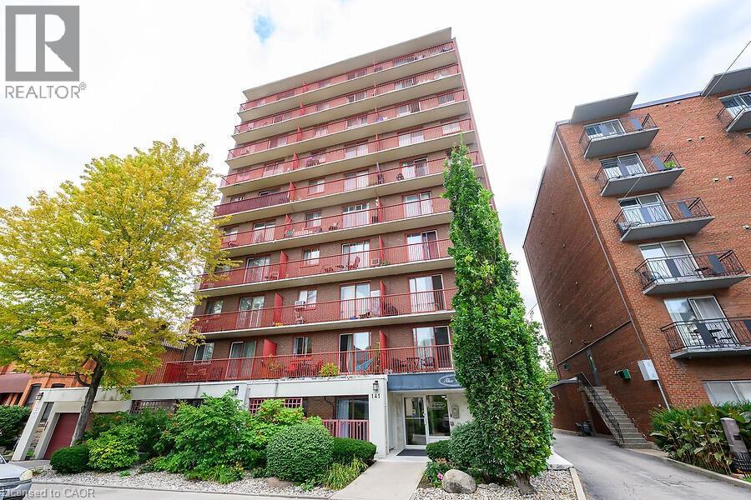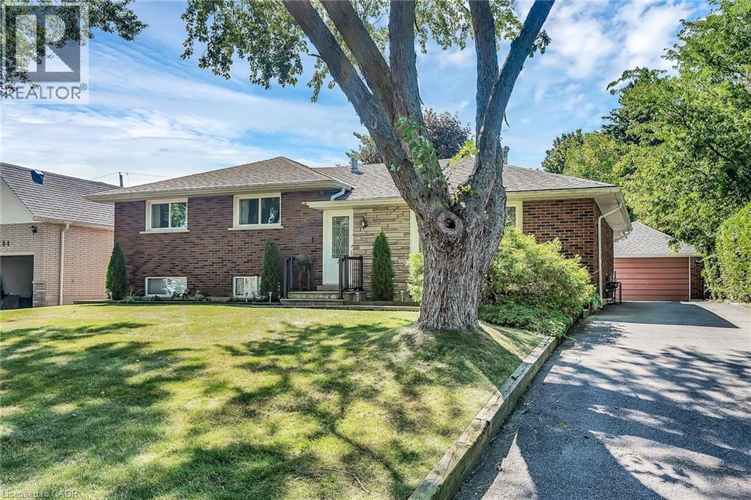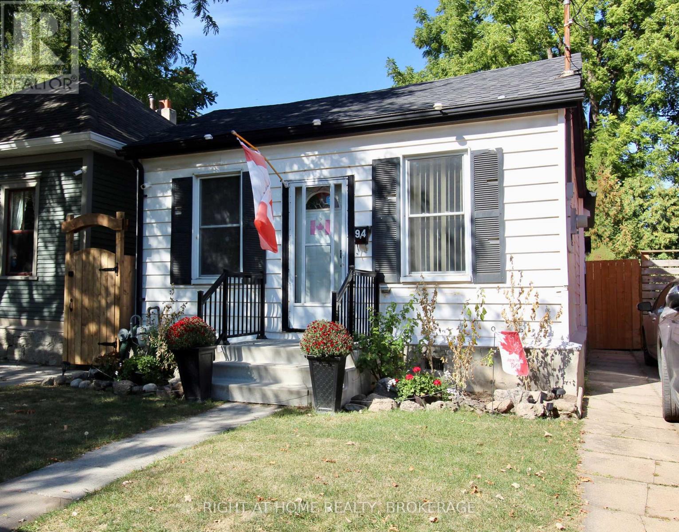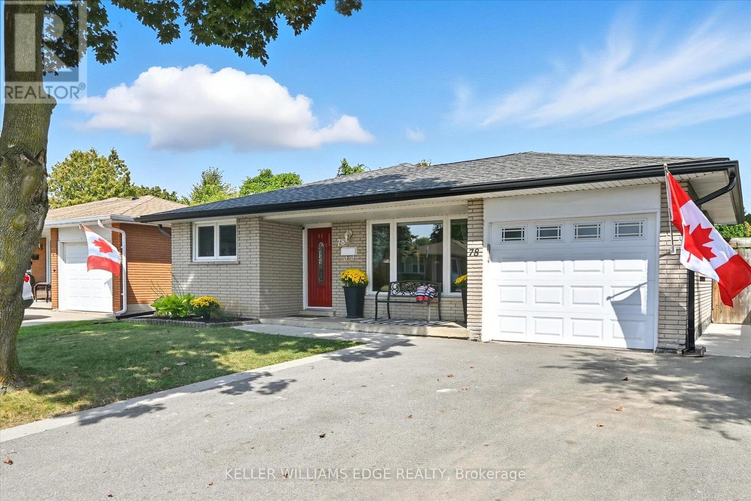
Highlights
Description
- Time on Housefulnew 5 hours
- Property typeSingle family
- Neighbourhood
- Median school Score
- Mortgage payment
Nestled in the heart of the Gilkson neighbourhood, this home is designed for growing families. Just a short walk to restaurants, groceries, pharmacies, a spacious park and R.A. Riddell Schooland with quick highway access around the corneryoull love the convenience of this quiet, well-established, family-friendly community. Inside, the home has been impeccably maintained, featuring two recently renovated bathrooms, four bedrooms, a spacious kitchen, family room, gym, and laundry. Outside, the true standout is the private backyard, complete with a composite deck easily accessed from the unique upper hallway. The backyard - perfect for both relaxing and entertaining is also accessed via a walk-up from the lower level. Home upgrades and features: Furnace and AC (2020), Roof (2013), Eaves and Soffits (2016), Windows (Living Room - 2014, Kitchen Dining - 2012, Basement - 2019), Composite deck (2019), Lateral Sewer Line (2016), Driveway repaved (2017), Shed (2022), Back door and upper hallway (2019), Basement stairwell retaining wall and concrete pad (2025). (id:63267)
Home overview
- Cooling Central air conditioning
- Heat source Natural gas
- Heat type Forced air
- Sewer/ septic Sanitary sewer
- Fencing Fenced yard
- # parking spaces 5
- Has garage (y/n) Yes
- # full baths 2
- # total bathrooms 2.0
- # of above grade bedrooms 4
- Subdivision Gilkson
- Lot size (acres) 0.0
- Listing # X12417111
- Property sub type Single family residence
- Status Active
- Primary bedroom 3.64m X 3.93m
Level: 2nd - 2nd bedroom 3.04m X 3.12m
Level: 2nd - 3rd bedroom 2.81m X 3.11m
Level: 2nd - Bathroom 3.14m X 3.63m
Level: 2nd - Dining room 3.18m X 2.6m
Level: Flat - Kitchen 3.39m X 4.02m
Level: Flat - Living room 5.26m X 3.89m
Level: Flat - 4th bedroom 4.14m X 3.84m
Level: Lower - Laundry 5.13m X 3.68m
Level: Lower - Bathroom 1.92m X 2.82m
Level: Lower - Family room 4.97m X 3.91m
Level: Lower - Exercise room 6.38m X 3.85m
Level: Lower
- Listing source url Https://www.realtor.ca/real-estate/28892222/78-gardiner-drive-hamilton-gilkson-gilkson
- Listing type identifier Idx

$-1,933
/ Month

