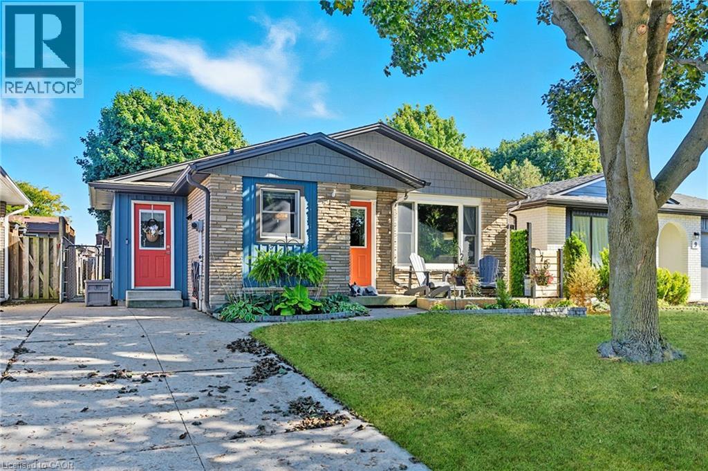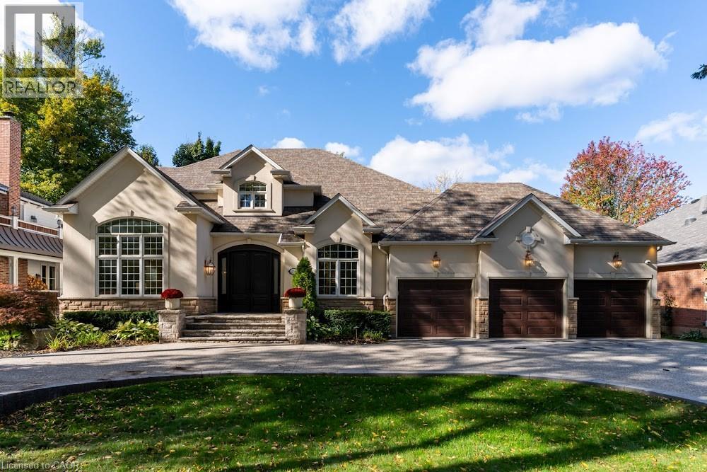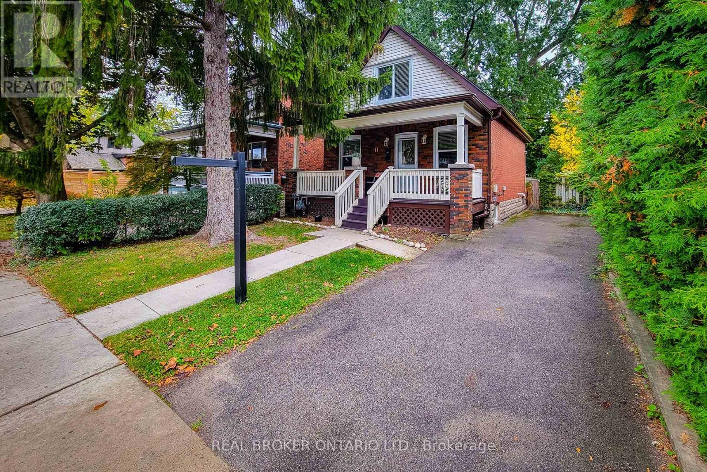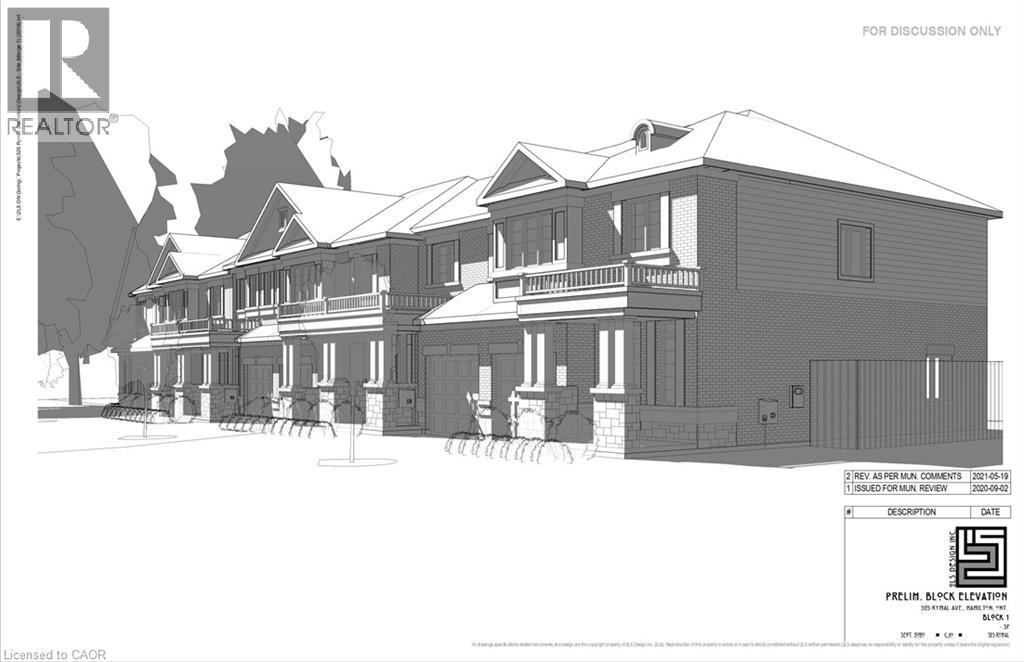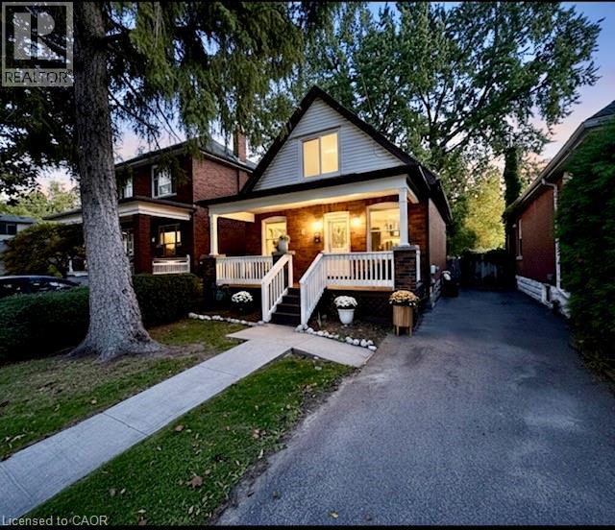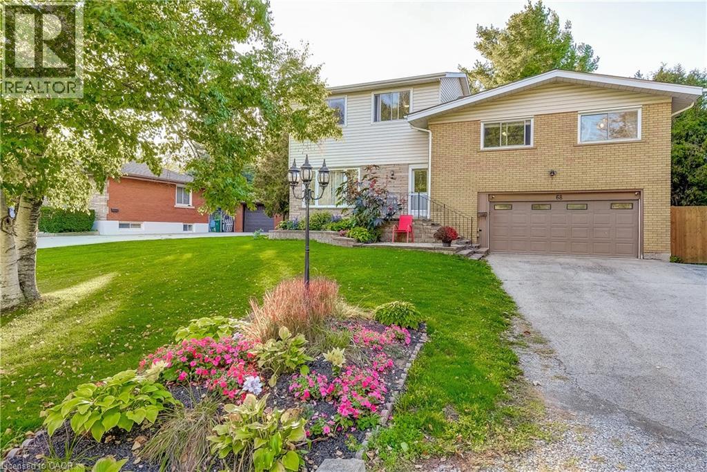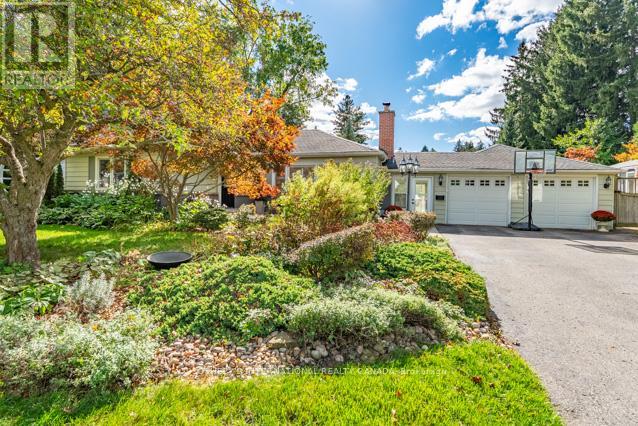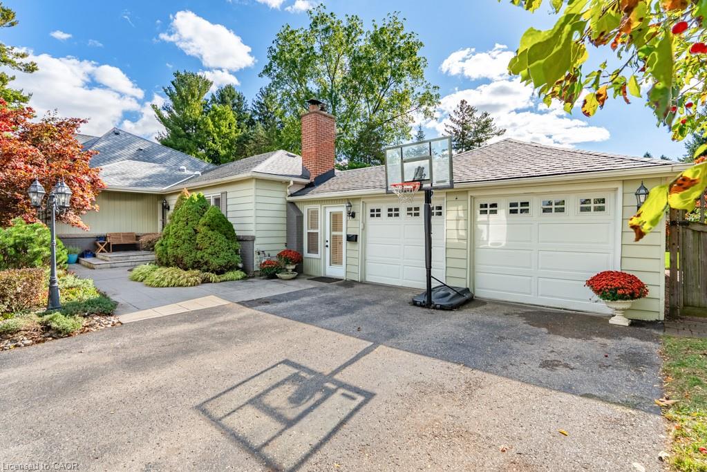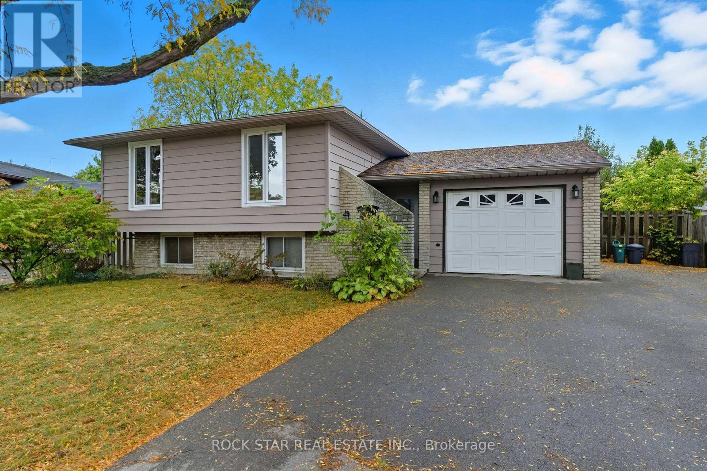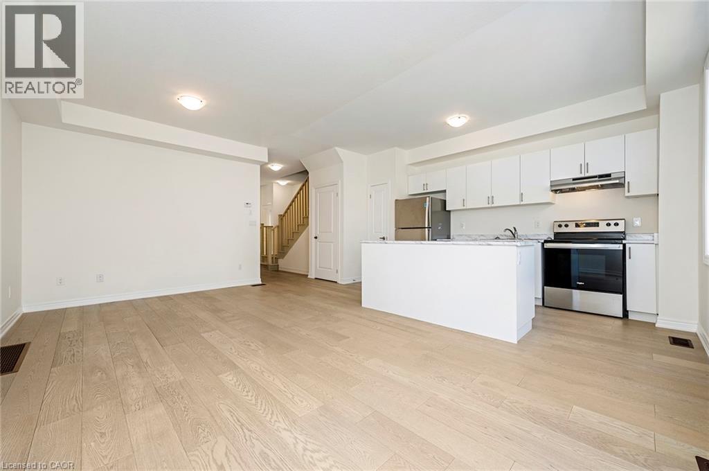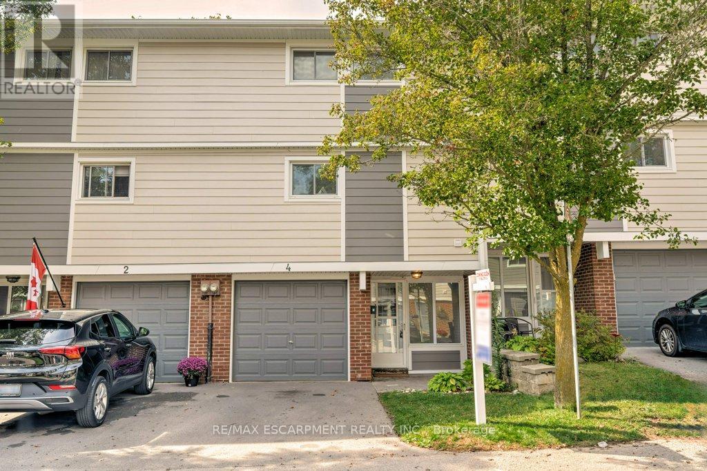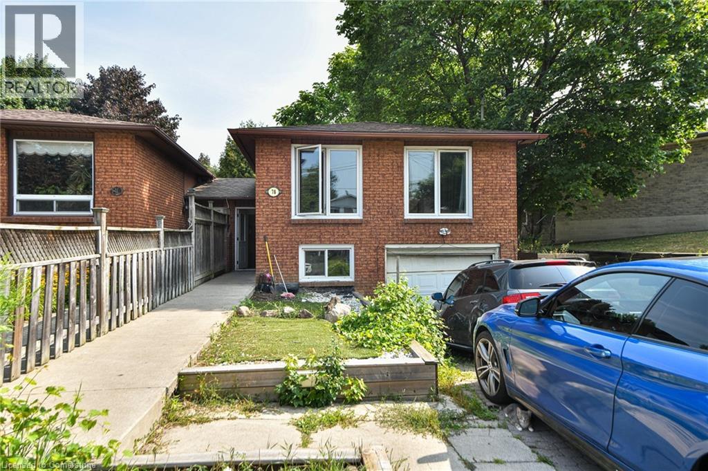
Highlights
This home is
14%
Time on Houseful
62 Days
School rated
6.9/10
Description
- Home value ($/Sqft)$537/Sqft
- Time on Houseful62 days
- Property typeSingle family
- StyleRaised bungalow
- Neighbourhood
- Median school Score
- Lot size3,920 Sqft
- Year built1977
- Mortgage payment
This house is an absolute one of time great opportunity for Investors/Renovators or first time home buyers Location location location!!! Prime west Hamilton mountain very desirable area close to parks schools and transportation. 5 minutes to Costco, Ancaster shopping centre,QEW 401 and the Lincoln Alexandre highway Cozy semi detached house with finished basement,Small kitchenette in the basement make it ideal for in law suite or rental unit to make your mortgage payment while you live-in the upstairs unit. Current tenant sinsce 2021 willing to stay Ac updated 3years ago Furnace undated 8 years ago Roof 5 years ago House to be sold as is where is (id:55581)
Home overview
Amenities / Utilities
- Cooling Central air conditioning
- Heat type Forced air
- Sewer/ septic Municipal sewage system
Exterior
- # total stories 1
- # parking spaces 4
- Has garage (y/n) Yes
Interior
- # full baths 2
- # total bathrooms 2.0
- # of above grade bedrooms 3
Location
- Subdivision 160 - fessenden
Lot/ Land Details
- Lot dimensions 0.09
Overview
- Lot size (acres) 0.09
- Building size 1211
- Listing # 40758818
- Property sub type Single family residence
- Status Active
Rooms Information
metric
- Bathroom (# of pieces - 3) 2.667m X 1.448m
Level: Basement - Kitchen 3.073m X 2.057m
Level: Basement - Recreational room 6.731m X 3.073m
Level: Basement - Kitchen 4.801m X 2.362m
Level: Main - Bedroom 3.48m X 3.277m
Level: Main - Bathroom (# of pieces - 3) 3.073m X 1.753m
Level: Main - Primary bedroom 4.597m X 2.464m
Level: Main - Living room 6.528m X 3.378m
Level: Main - Bedroom 3.378m X 2.438m
Level: Main - Foyer 4.064m X 1.346m
Level: Main
SOA_HOUSEKEEPING_ATTRS
- Listing source url Https://www.realtor.ca/real-estate/28713487/78-horning-drive-hamilton
- Listing type identifier Idx
The Home Overview listing data and Property Description above are provided by the Canadian Real Estate Association (CREA). All other information is provided by Houseful and its affiliates.

Lock your rate with RBC pre-approval
Mortgage rate is for illustrative purposes only. Please check RBC.com/mortgages for the current mortgage rates
$-1,733
/ Month25 Years fixed, 20% down payment, % interest
$
$
$
%
$
%

Schedule a viewing
No obligation or purchase necessary, cancel at any time

