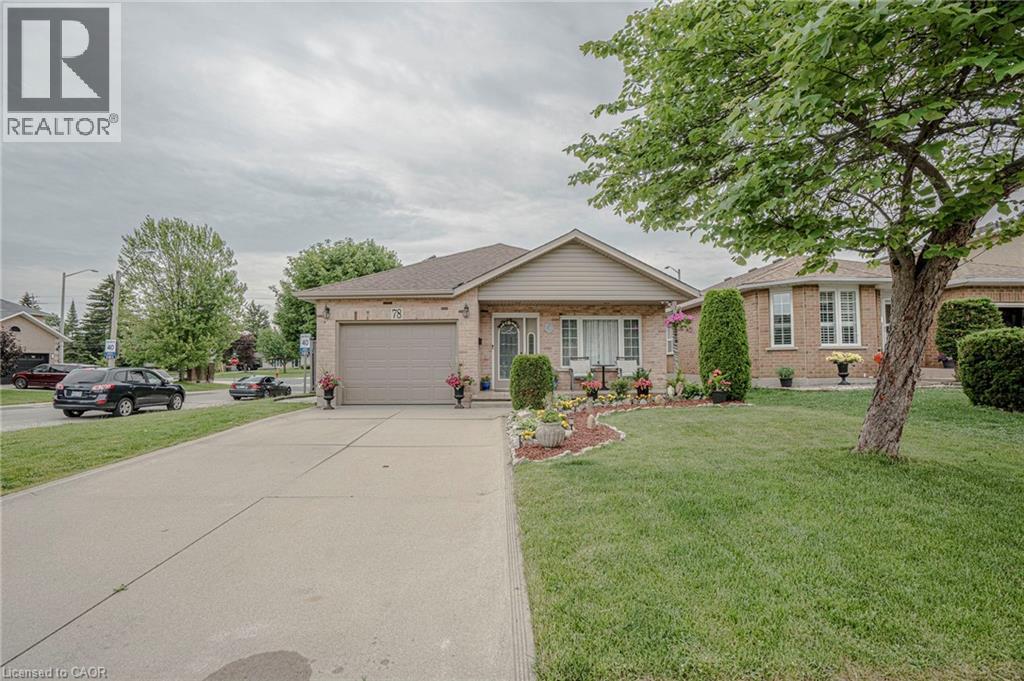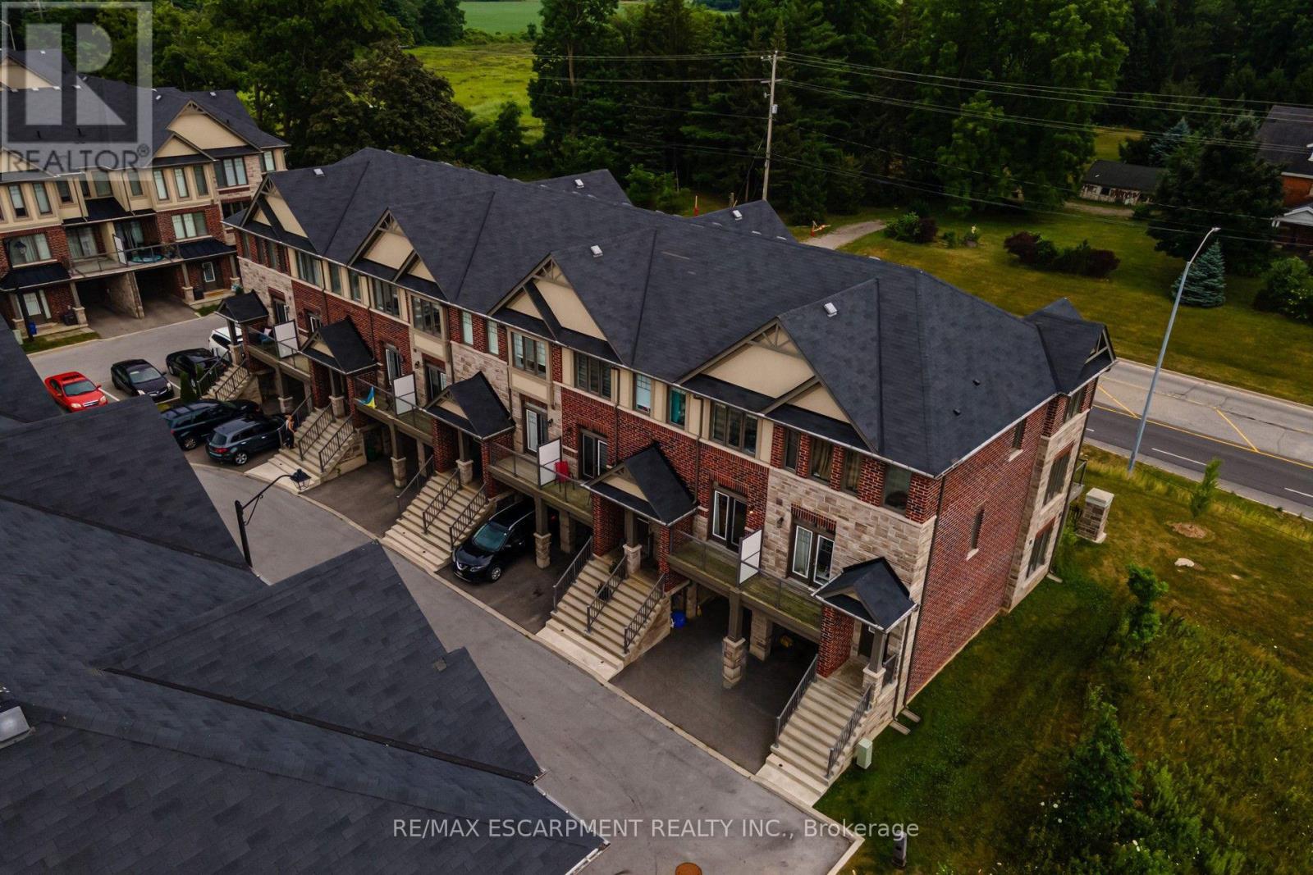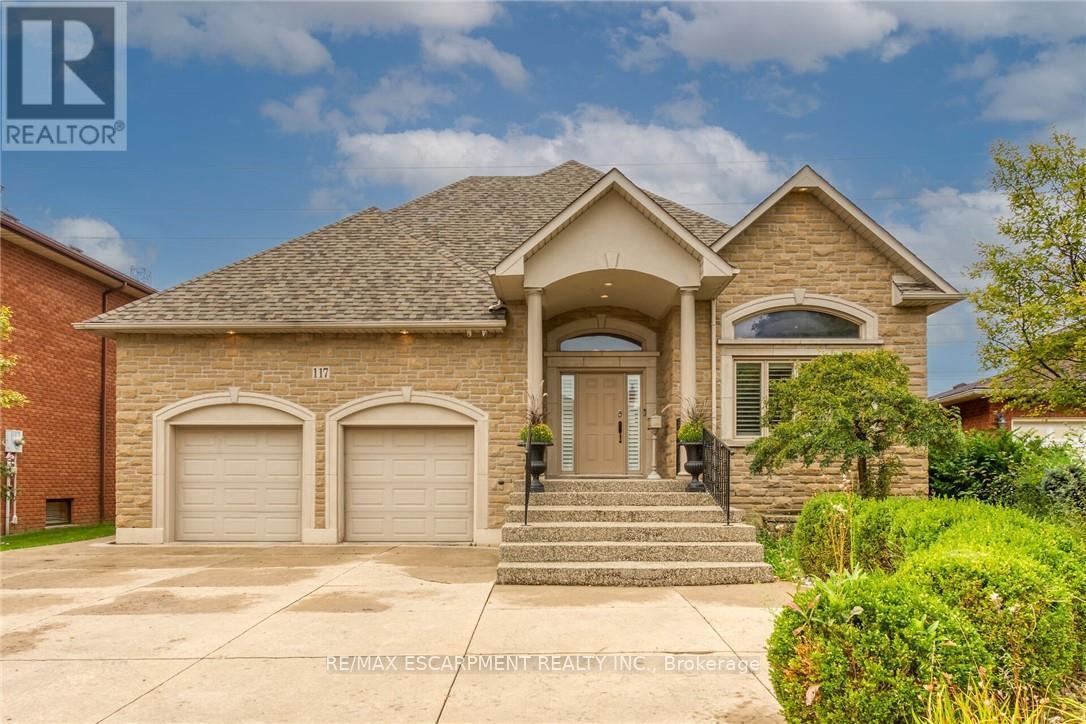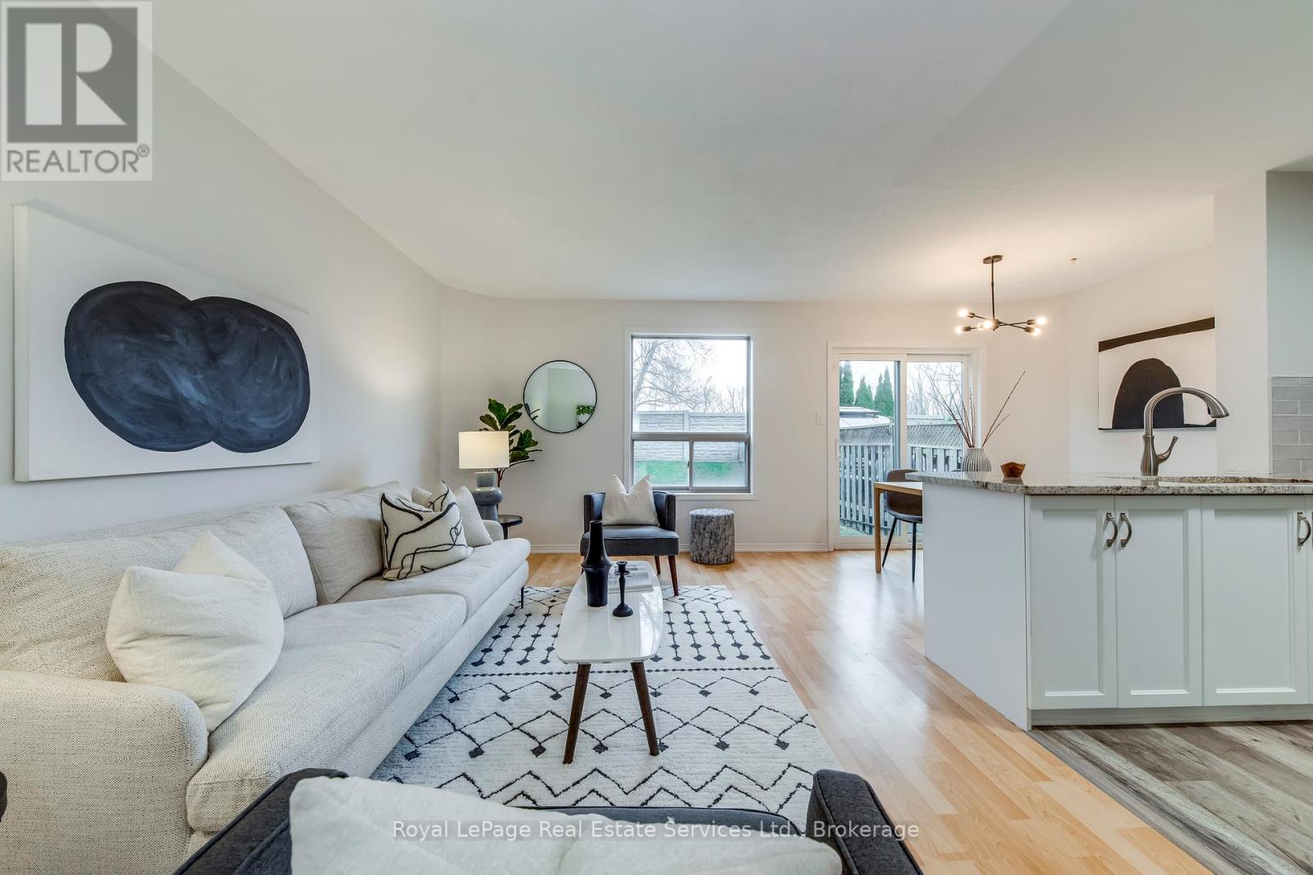- Houseful
- ON
- Hamilton
- Falkirk East
- 78 Philomena Dr

Highlights
Description
- Home value ($/Sqft)$297/Sqft
- Time on Houseful76 days
- Property typeSingle family
- Neighbourhood
- Median school Score
- Year built1998
- Mortgage payment
Welcome to 78 Philomena Dr – Spacious, Stylish, and Move-In Ready! This beautifully maintained home offers over 2,500 square feet of finished living space, perfectly blending comfort and functionality. With 4 generous bedrooms and 2 full bathrooms, there’s plenty of room for family living, entertaining, or hosting guests. Step inside to find bright, open-concept living areas with modern finishes and thoughtful design throughout. The kitchen flows seamlessly into the dining and living spaces, ideal for everyday life and special gatherings. Unwind in the inviting whirlpool tub, the perfect retreat after a long day. The layout offers flexibility, with ample storage and room for a home office, or gym. Outside, enjoy a well-kept yard that’s ready for summer fun or peaceful evenings. All this with the added convenience of an attached garage featuring durable and attractive epoxy flooring—a clean, stylish space for your vehicles, storage, or a hobby area. Located in a desirable neighborhood close to schools, parks, and local amenities, 78 Philomena Dr combines space, comfort, and convenience—this is the one you’ve been waiting for. Schedule today! (id:63267)
Home overview
- Cooling Central air conditioning
- Heat type Forced air
- Sewer/ septic Municipal sewage system
- # parking spaces 3
- Has garage (y/n) Yes
- # full baths 2
- # total bathrooms 2.0
- # of above grade bedrooms 4
- Has fireplace (y/n) Yes
- Community features Community centre, school bus
- Subdivision 166 - falkirk east
- Directions 2160231
- Lot size (acres) 0.0
- Building size 2859
- Listing # 40743897
- Property sub type Single family residence
- Status Active
- Primary bedroom 4.572m X 3.353m
Level: 2nd - Bathroom (# of pieces - 5) Measurements not available
Level: 2nd - Bedroom 3.353m X 3.048m
Level: 2nd - Bedroom 3.353m X 3.048m
Level: 2nd - Recreational room 8.23m X 5.182m
Level: Basement - Bedroom 3.962m X 2.743m
Level: Lower - Family room 5.182m X 15.545m
Level: Lower - Bathroom (# of pieces - 3) Measurements not available
Level: Lower - Kitchen 3.734m X 3.759m
Level: Main - Living room 5.156m X 4.775m
Level: Main - Dining room 5.182m X 3.658m
Level: Main
- Listing source url Https://www.realtor.ca/real-estate/28504587/78-philomena-drive-hamilton
- Listing type identifier Idx

$-2,267
/ Month











