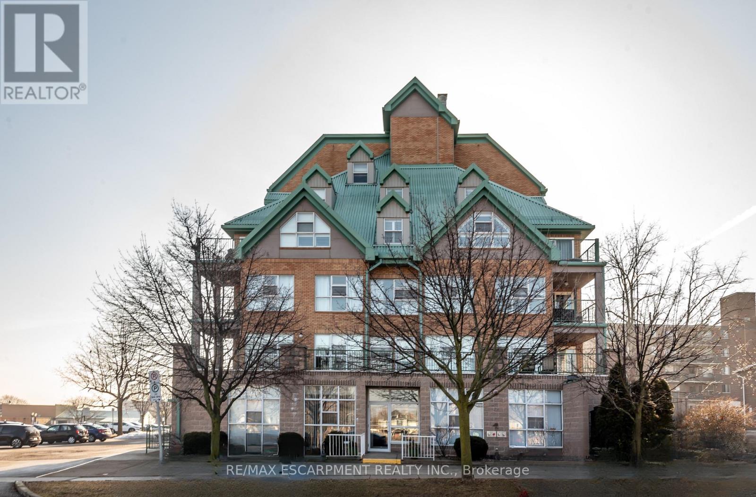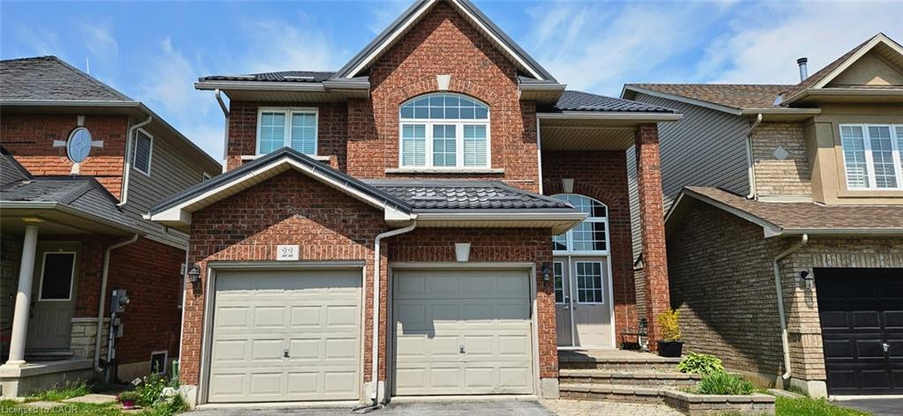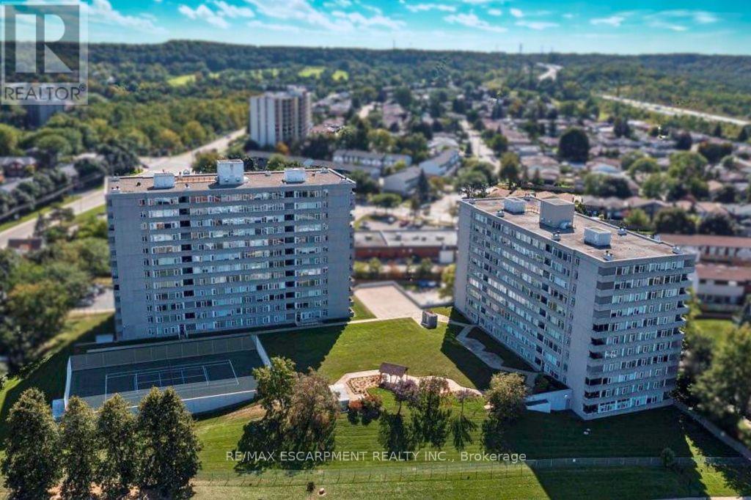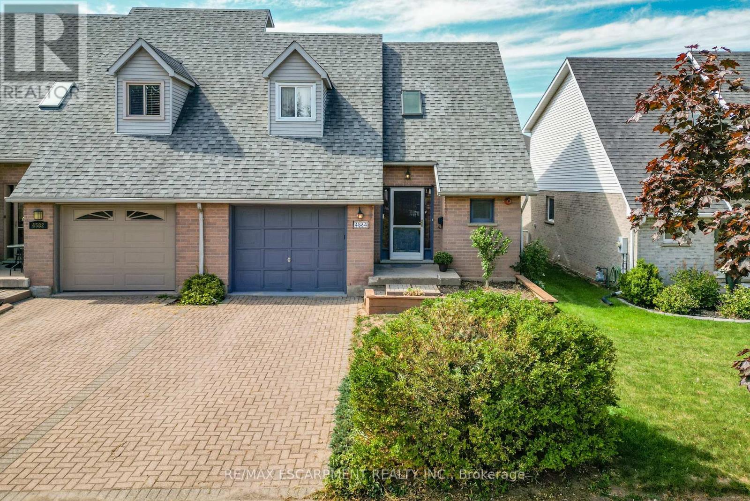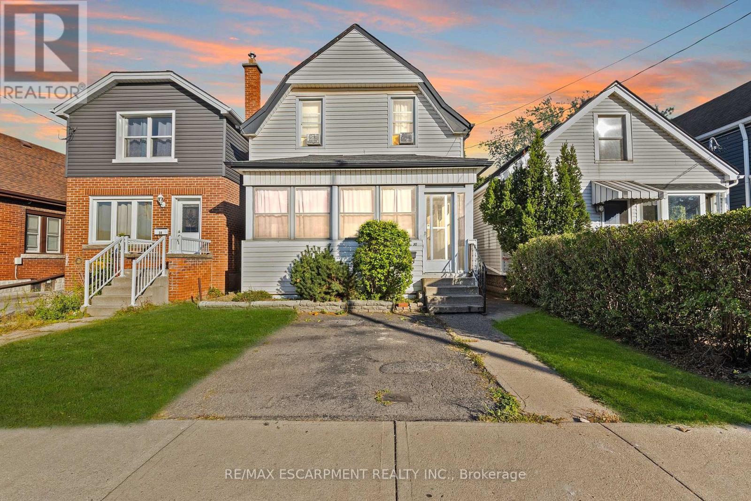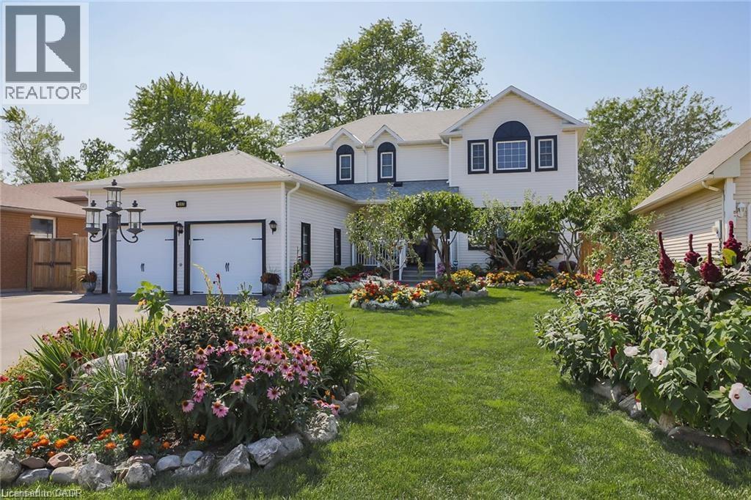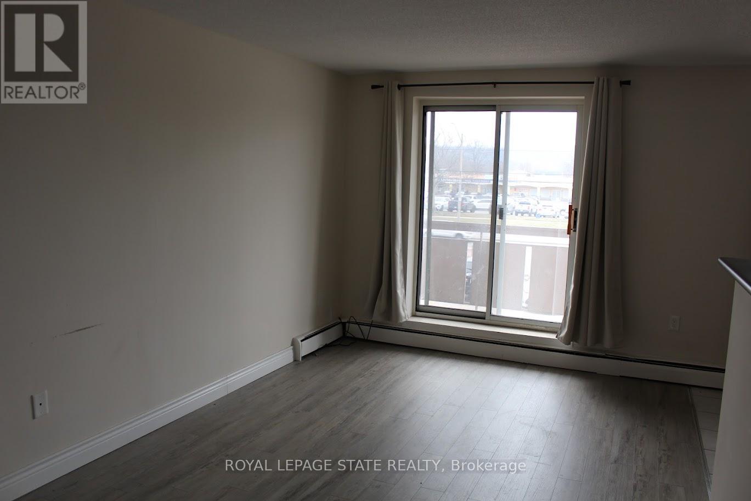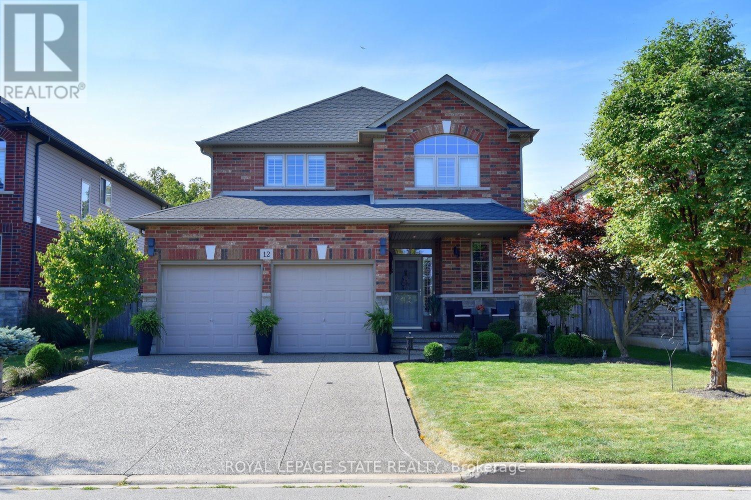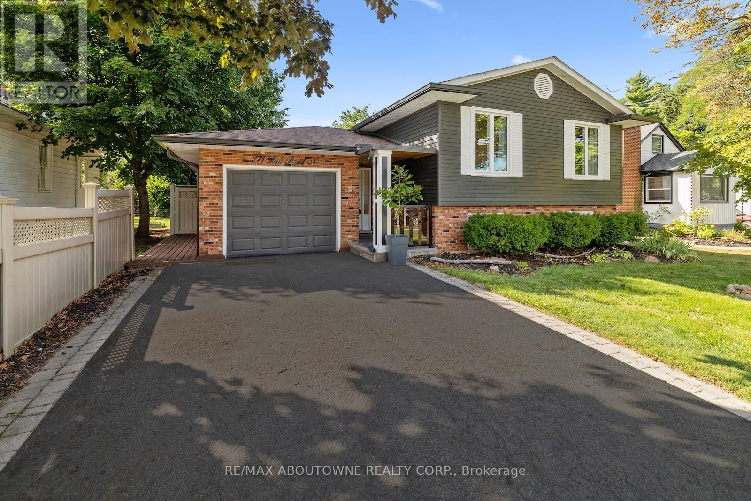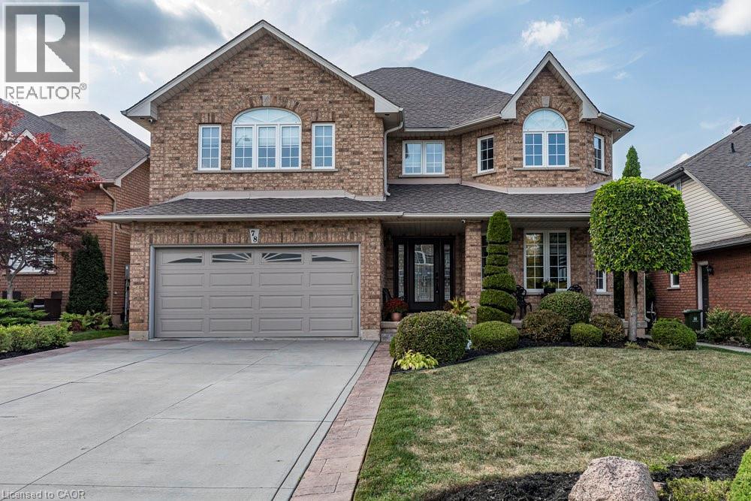- Houseful
- ON
- Hamilton Winona
- Winona South
- 78 Silverlace Cir
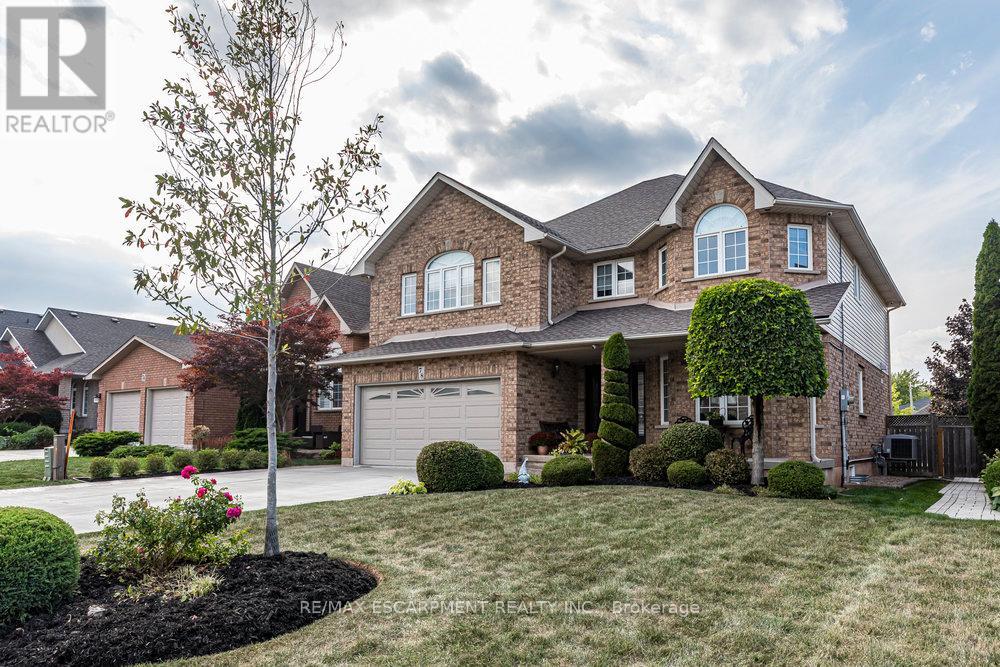
Highlights
Description
- Time on Housefulnew 14 minutes
- Property typeSingle family
- Neighbourhood
- Median school Score
- Mortgage payment
Welcome to this stunning 5+1 Bed 3.5 Bath fully detached Executive Family Home located in the heart of Winona home of the famous Peach Festival! This turn-key home has been recently renovated throughout and features a fully finished basement with the potential for multi-generational living or growing families. Main floor includes a bright and spacious open concept floor plan with formal living and dining space. The large eat-in kitchen has an abundance of cabinetry, beautiful Quartz backsplash and countertops including island with breakfast seating, stainless steel appliances and a walkout to your stunning backyard. Keep an eye on children or socialize with guests from the adjacent main floor family room featuring a beautiful fireplace and nearly floor to ceiling windows overlooking the backyard. A powder room and laundry with inside entry from your double car garage complete this level. Upstairs you will find 5 large bedrooms, including a king-sized primary suite with walk-in closet and a beautiful spa-like ensuite with stand-alone soaker tub and separate walk-in shower. Another full bathroom, plenty of closet space and linen storage complete the second floor. The basement offers a 6th Bedroom, an additional kitchen and living space as well as another full bathroom, large rec room and an adorable playroom. For your convenience additional storage and cold room are also included. Step outside to your private backyard oasis showcasing a heated saltwater pool, relaxing hot tub and a gazebo designed for entertaining or unwinding. Plenty of lawn space allows for additional play for children and family pets. Ideally located near parks, schools and the vibrant shops and dining at Fifty Road, this home blends modern comfort, family living, and lifestyle convenience all in one. (id:63267)
Home overview
- Cooling Central air conditioning
- Heat source Natural gas
- Heat type Forced air
- Has pool (y/n) Yes
- Sewer/ septic Sanitary sewer
- # total stories 2
- # parking spaces 6
- Has garage (y/n) Yes
- # full baths 3
- # half baths 1
- # total bathrooms 4.0
- # of above grade bedrooms 5
- Has fireplace (y/n) Yes
- Community features Community centre
- Subdivision Winona
- Lot size (acres) 0.0
- Listing # X12419424
- Property sub type Single family residence
- Status Active
- Primary bedroom 6.46m X 4.27m
Level: 2nd - 3rd bedroom 5.01m X 4.26m
Level: 2nd - 2nd bedroom 3.78m X 3.95m
Level: 2nd - 5th bedroom 4.72m X 4.39m
Level: 2nd - 4th bedroom 3.66m X 3.87m
Level: 2nd - Kitchen 3.07m X 3.27m
Level: Basement - Play room 1.09m X 2.12m
Level: Basement - Cold room 5.77m X 2.24m
Level: Basement - Recreational room / games room 5.78m X 5.92m
Level: Basement - Bedroom 4.06m X 4.05m
Level: Basement - Den 5.35m X 6.34m
Level: Basement - Utility 2.46m X 3m
Level: Basement - Dining room 3.49m X 3.19m
Level: Main - Kitchen 6.34m X 4.69m
Level: Main - Living room 3.47m X 4.55m
Level: Main - Laundry 3.24m X 2.31m
Level: Main - Family room 5.19m X 4.42m
Level: Main
- Listing source url Https://www.realtor.ca/real-estate/28897136/78-silverlace-circle-hamilton-winona-winona
- Listing type identifier Idx

$-3,333
/ Month

