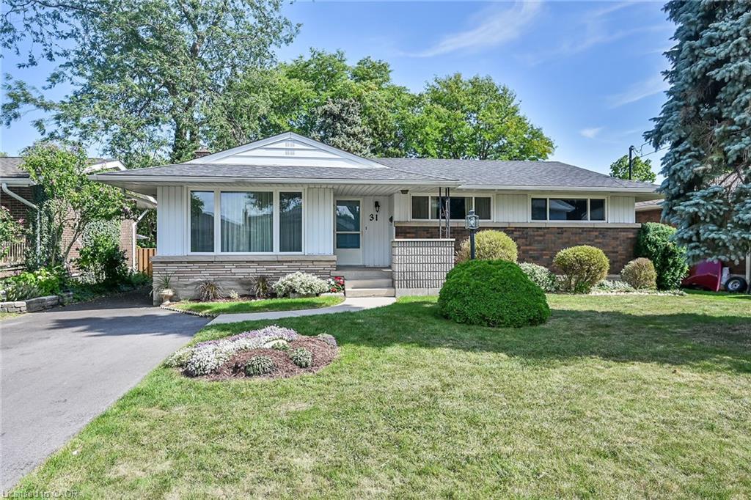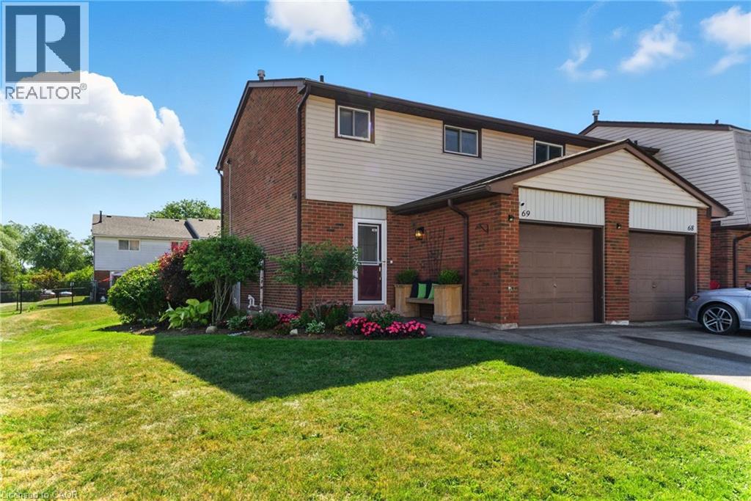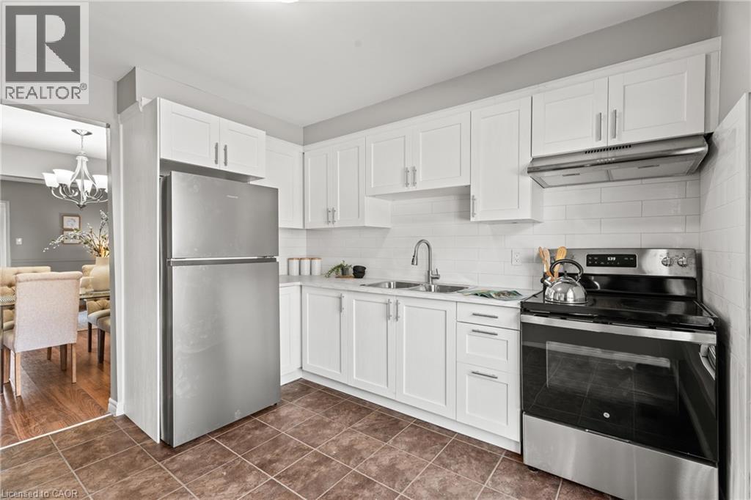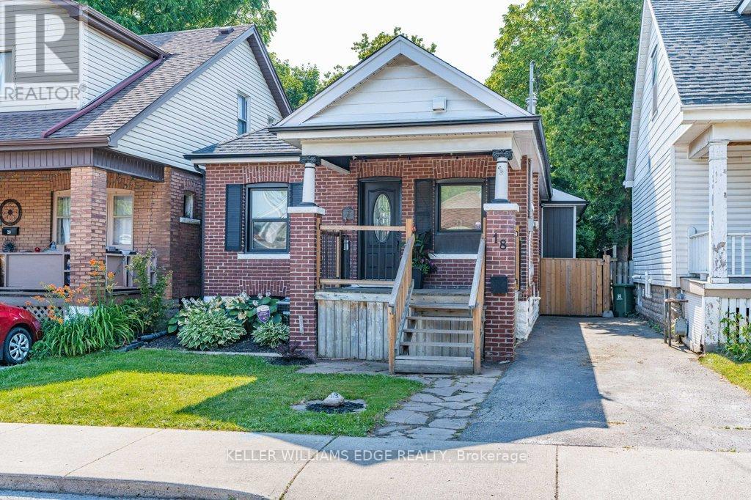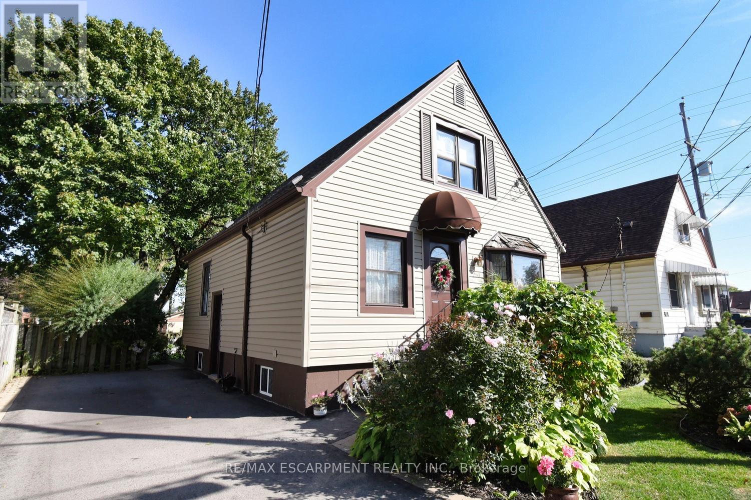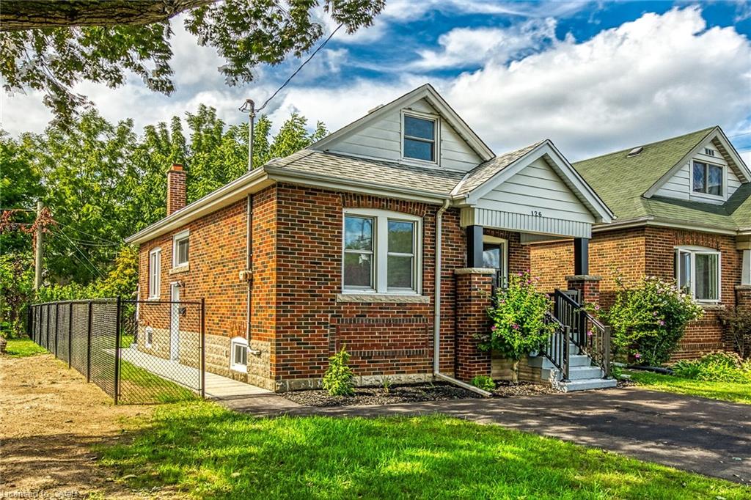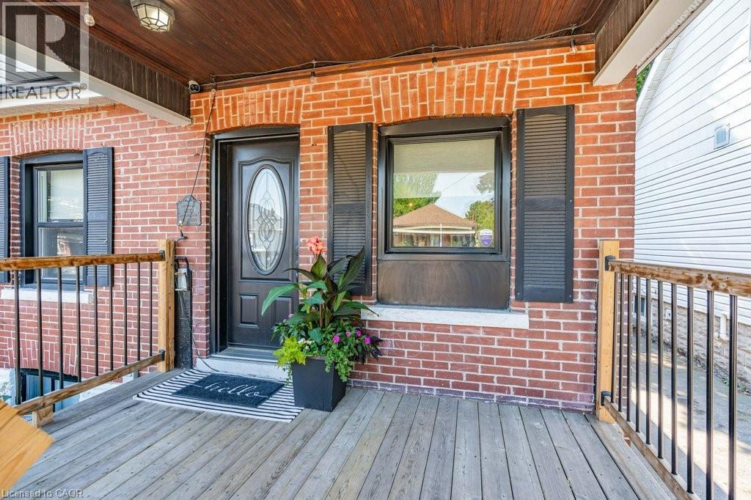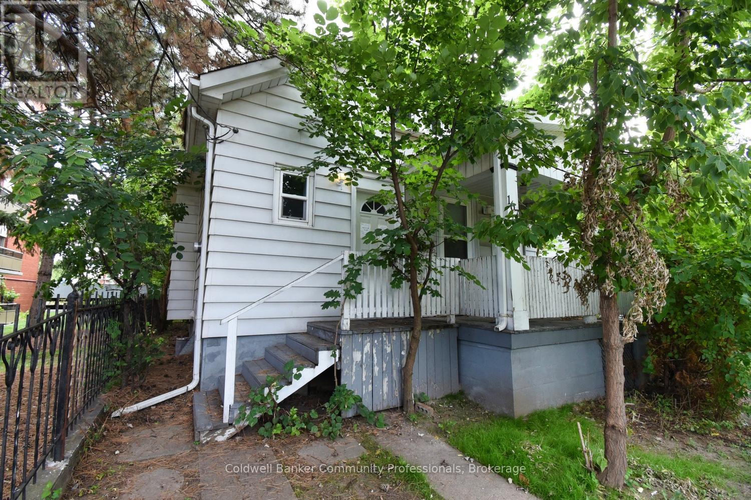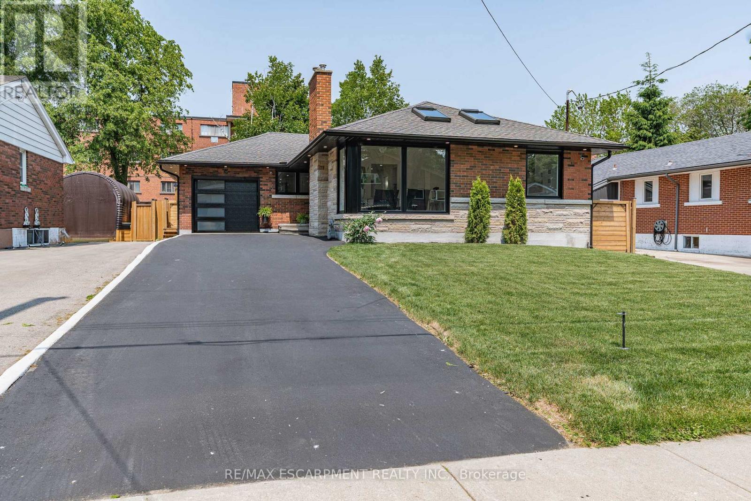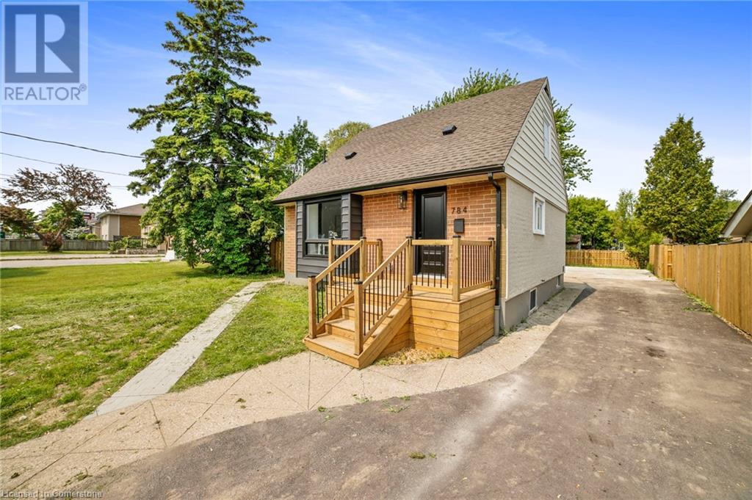
784 Upper Gage Dr
784 Upper Gage Dr
Highlights
Description
- Home value ($/Sqft)$512/Sqft
- Time on Houseful58 days
- Property typeSingle family
- Neighbourhood
- Median school Score
- Year built1950
- Mortgage payment
Whether you're an investor seeking dual rental income, a first-time home buyer looking for a turnkey property with income potential, or a multi-generational family in need of separate living spaces under one roof — this LEGAL DUPLEX has it all. This property is located on an expansive 53 x 143 lot. Completely renovated from top to bottom, it features two brand-new kitchens, private in-unit laundry for each unit, separate hydro meters and electrical panels, and a new 1-inch water service line to comfortably support both units. Outside, enjoy newly built private rear decks, a charming gazebo, fresh asphalt paving, a new fence, and a poured concrete slab ready for a future shed or garage. Ideally located just minutes from shops, schools, parks, public transit, and all essential amenities — this is a rare opportunity you don’t want to miss. (id:55581)
Home overview
- Cooling Central air conditioning
- Heat source Natural gas
- Heat type Forced air
- Sewer/ septic Municipal sewage system
- # total stories 2
- Fencing Fence
- # parking spaces 6
- # full baths 2
- # total bathrooms 2.0
- # of above grade bedrooms 4
- Community features Community centre, school bus
- Subdivision 178 - macassa
- Lot size (acres) 0.0
- Building size 1465
- Listing # 40749407
- Property sub type Single family residence
- Status Active
- Bedroom 3.886m X 2.896m
Level: 2nd - Primary bedroom 3.886m X 3.454m
Level: 2nd - Bathroom (# of pieces - 3) Measurements not available
Level: Basement - Bedroom 4.089m X 2.972m
Level: Basement - Kitchen 7.163m X 3.988m
Level: Basement - Living room 5.283m X 4.039m
Level: Main - Bedroom 3.505m X 2.896m
Level: Main - Full bathroom Measurements not available
Level: Main - Kitchen 4.115m X 2.362m
Level: Main
- Listing source url Https://www.realtor.ca/real-estate/28577140/784-upper-gage-drive-hamilton
- Listing type identifier Idx

$-2,000
/ Month



