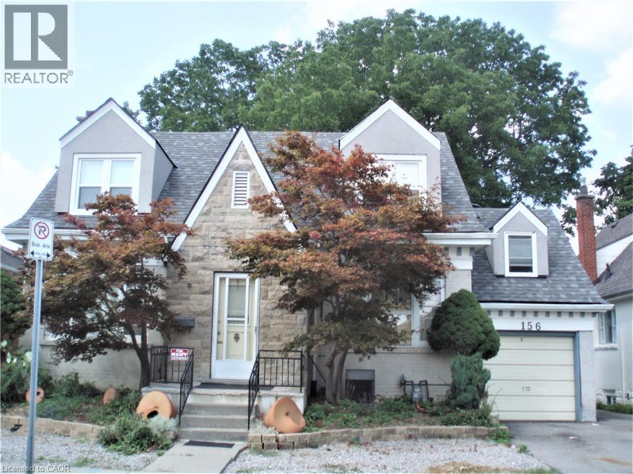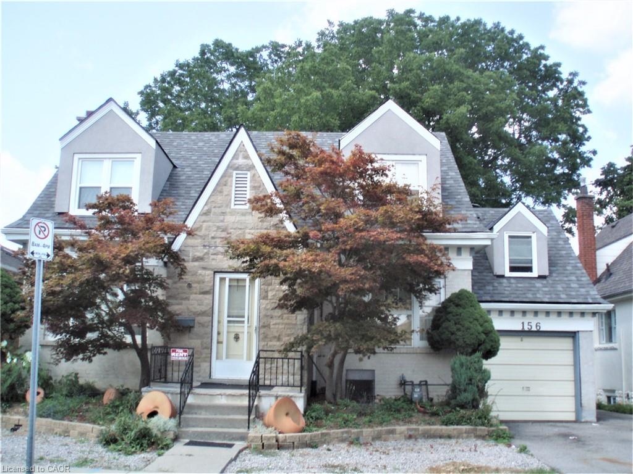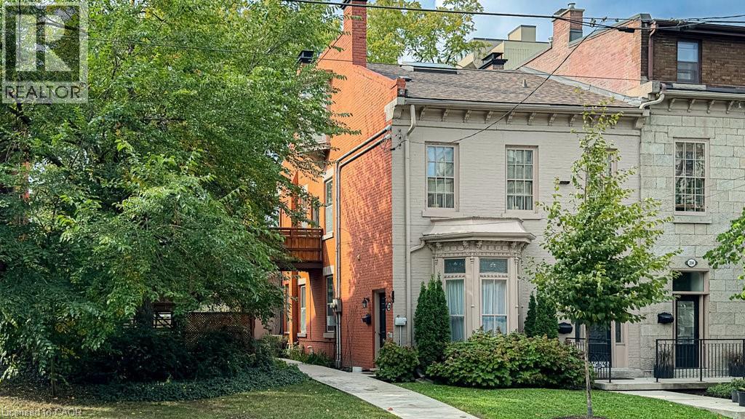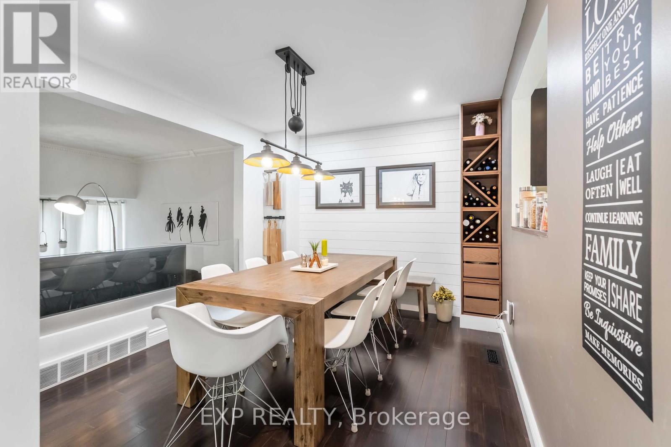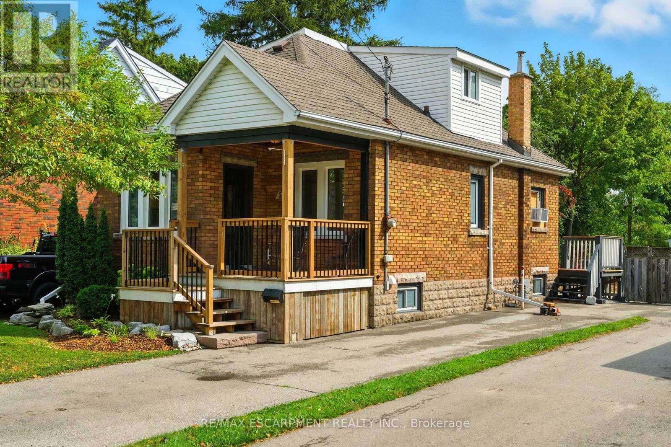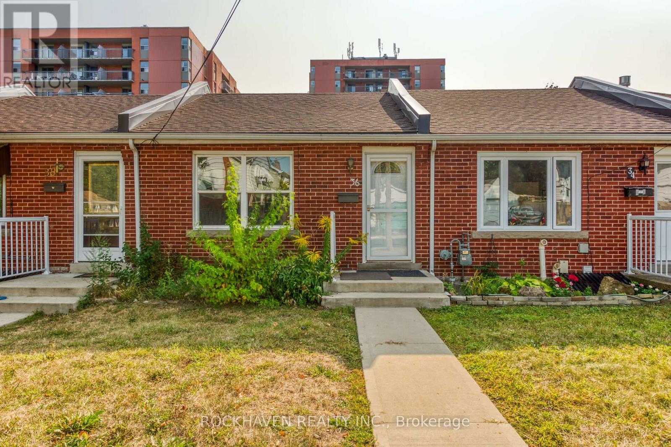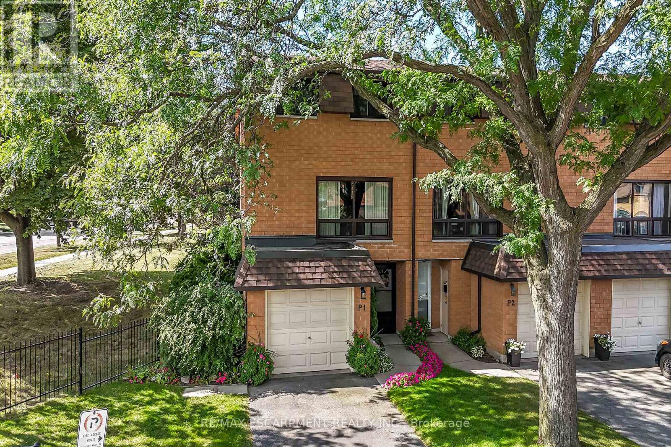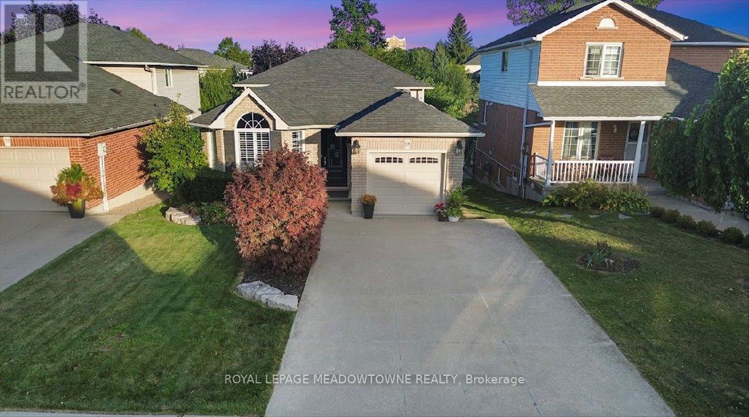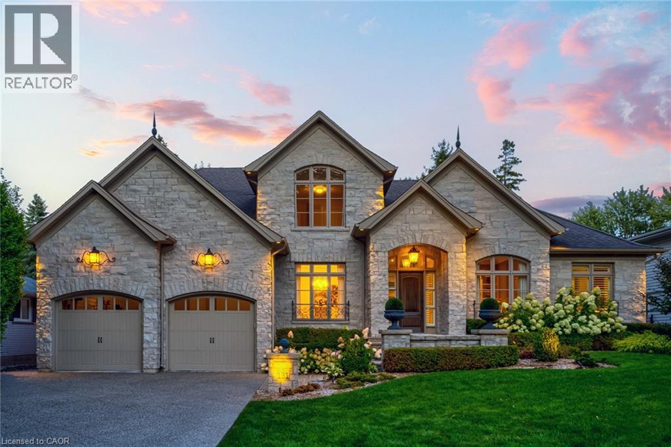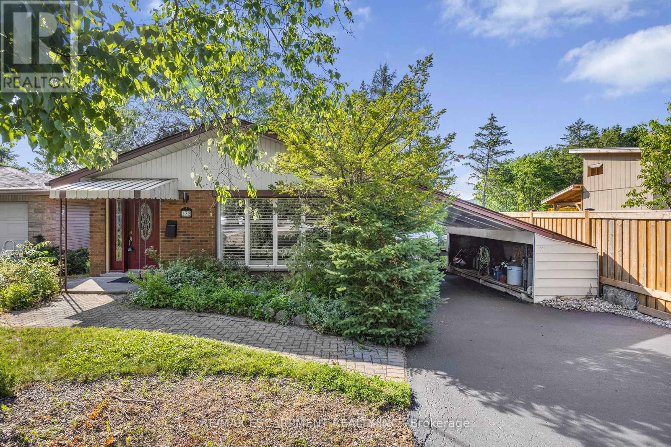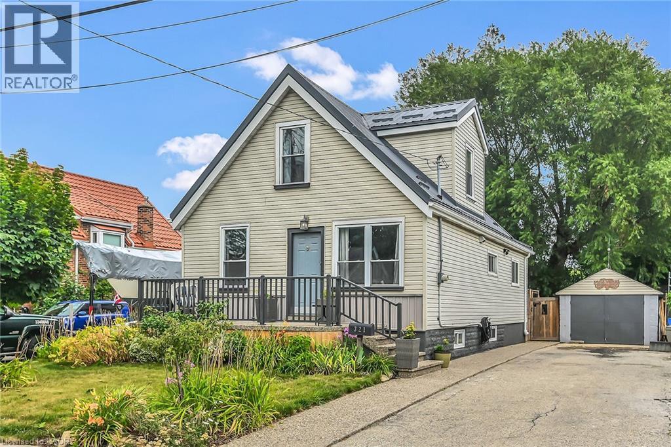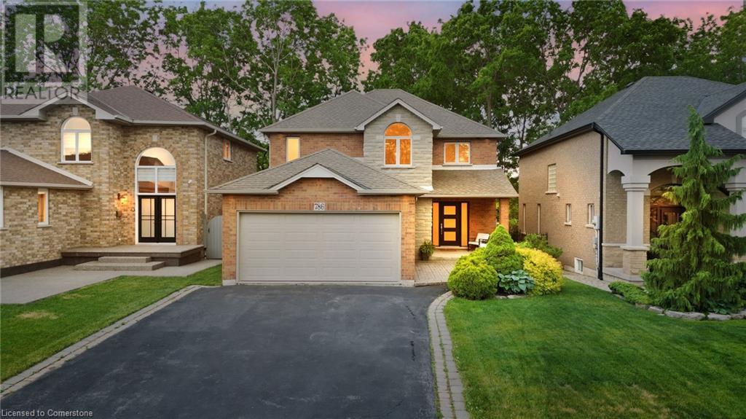
786 Upper Horning Rd
786 Upper Horning Rd
Highlights
Description
- Home value ($/Sqft)$581/Sqft
- Time on Houseful133 days
- Property typeSingle family
- Style2 level
- Neighbourhood
- Median school Score
- Year built1998
- Mortgage payment
**HUGE LOT- approx 220 feet deep and 150 feet wide at the back portion** Welcome to your dream home! This lovely 4 bedroom, 4 bathroom property is situated on a HUGE piece of land, offering endless possibilities for outdoor living and entertaining. As it backs onto Stonechurch Road, there are also several other possibilities for this land! Step inside and be greeted by a spacious and welcoming foyer, leading into a gorgeous living room, and windows offering stunning views of the surrounding landscape. The beautiful kitchen boasts ample granite counter space, and a convenient breakfast bar. The dining area is perfect for hosting family and friends, while the cozy family room with a fireplace is the perfect place to relax and unwind after a long day. This home also boasts generous sized bedrooms with new broadloom throughout the upper level. But the real showstopper of this property is the outdoor space. Enjoy the inground heated pool, and afterwards sip on your favorite beverage as you sit by the fire. The additional approximately 12,000 sqft lot offers plenty of room for outdoor activities, while the expansive deck is the perfect spot for al fresco dining and entertaining. Build a tennis court, volleyball court, or create a beautiful garden oasis. Located in a highly desirable neighborhood, this property offers the perfect balance of privacy and convenience. Don't miss your chance to own this incredible home! (id:55581)
Home overview
- Cooling Central air conditioning
- Heat type Forced air
- Sewer/ septic Municipal sewage system
- # total stories 2
- # parking spaces 6
- Has garage (y/n) Yes
- # full baths 4
- # half baths 1
- # total bathrooms 5.0
- # of above grade bedrooms 4
- Community features Community centre
- Subdivision 163 - gurnett
- Lot size (acres) 0.0
- Building size 2150
- Listing # 40727847
- Property sub type Single family residence
- Status Active
- Bedroom 3.962m X 3.531m
Level: 2nd - Bathroom (# of pieces - 3) Measurements not available
Level: 2nd - Bathroom (# of pieces - 3) Measurements not available
Level: 2nd - Primary bedroom 4.877m X 3.658m
Level: 2nd - Bedroom 3.099m X 3.048m
Level: 2nd - Bathroom (# of pieces - 4) Measurements not available
Level: 2nd - Bedroom 3.099m X 2.921m
Level: 2nd - Bathroom (# of pieces - 3) Measurements not available
Level: Basement - Den 3.099m X 2.819m
Level: Basement - Recreational room 7.239m X 3.962m
Level: Basement - Foyer Measurements not available
Level: Main - Eat in kitchen 5.537m X 3.353m
Level: Main - Bathroom (# of pieces - 2) Measurements not available
Level: Main - Living room 5.182m X 3.658m
Level: Main - Laundry Measurements not available
Level: Main - Dining room 4.724m X 3.353m
Level: Main
- Listing source url Https://www.realtor.ca/real-estate/28302426/786-upper-horning-road-hamilton
- Listing type identifier Idx

$-3,331
/ Month

