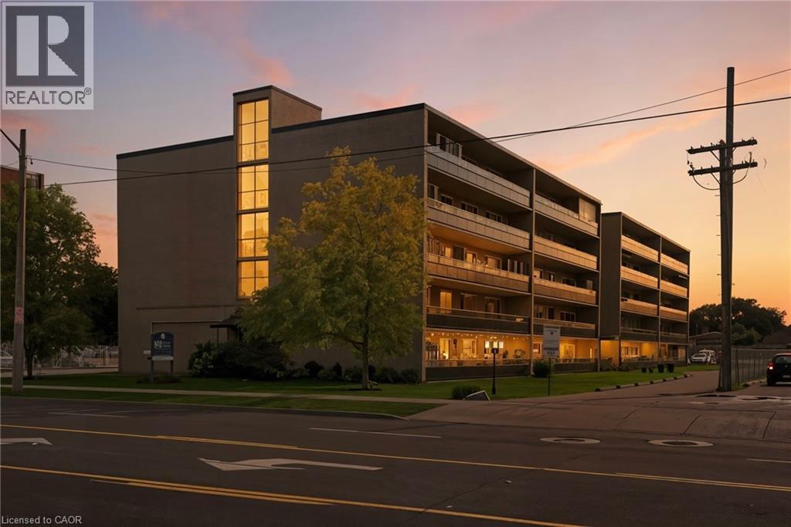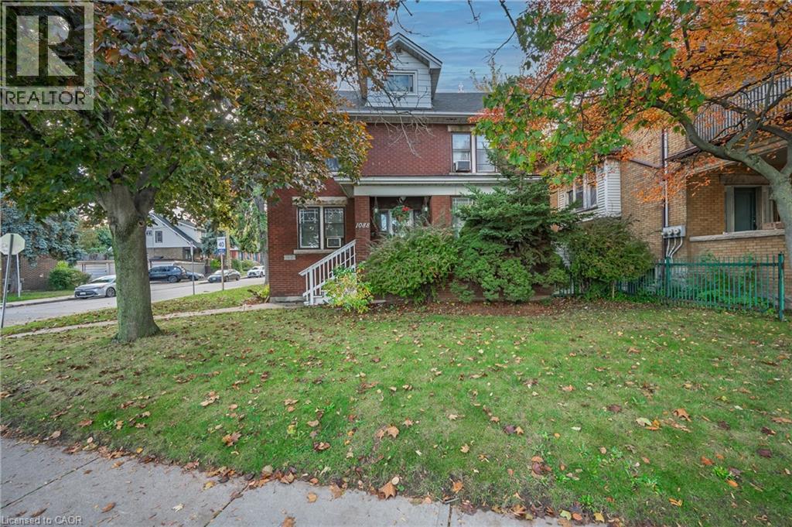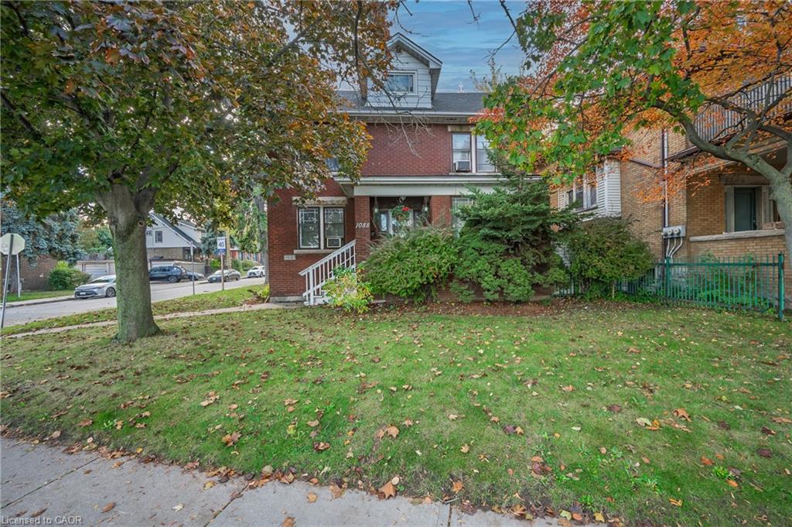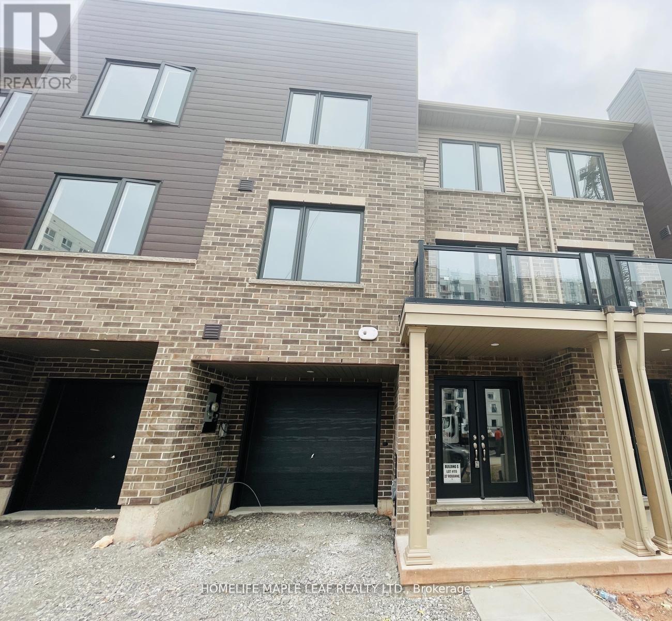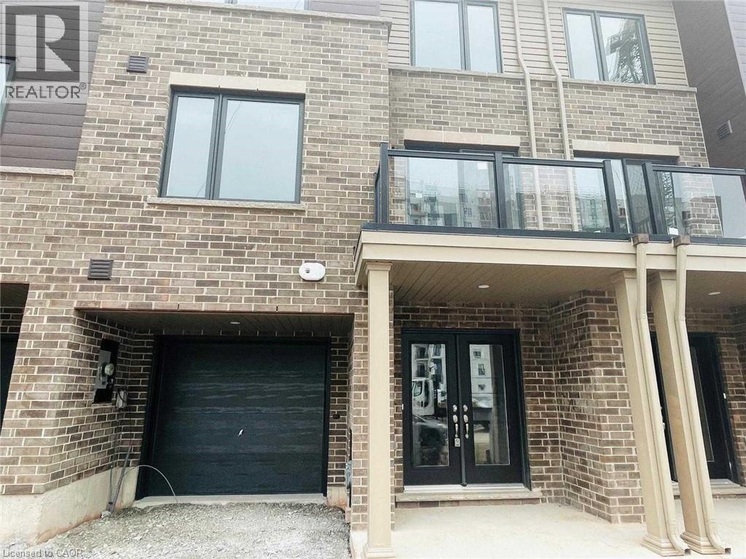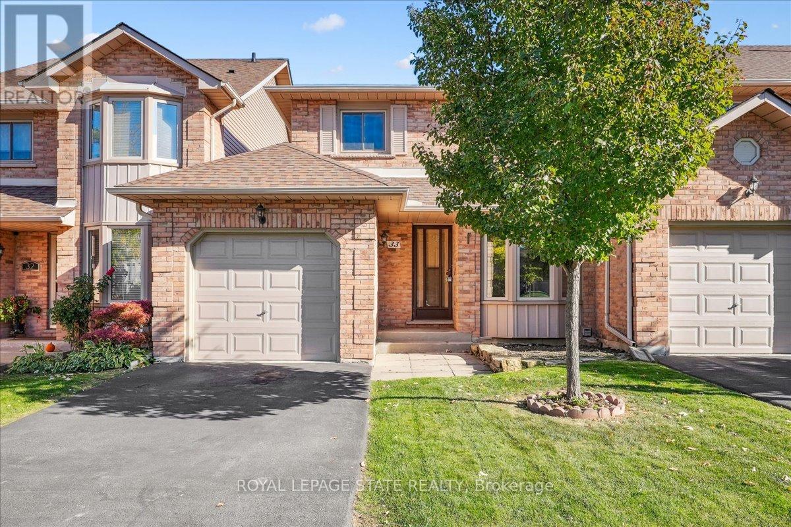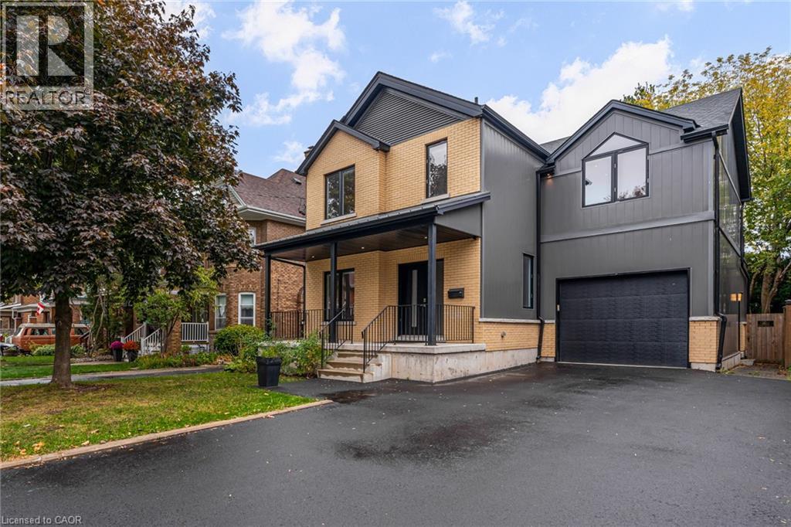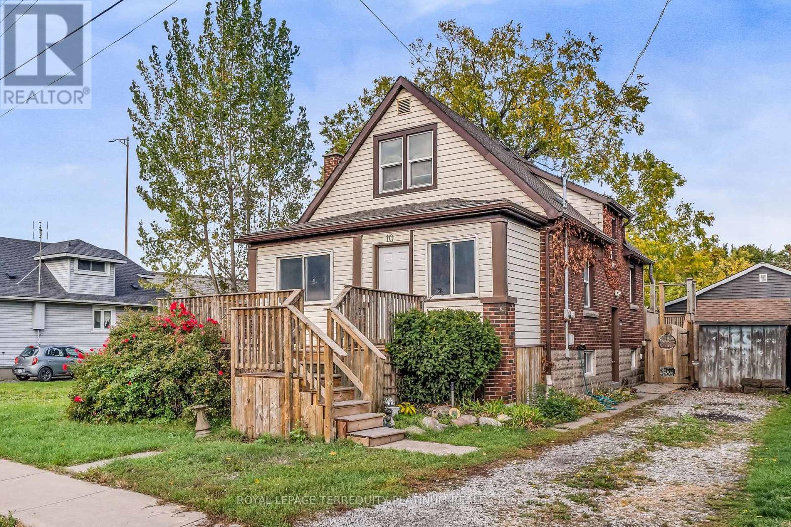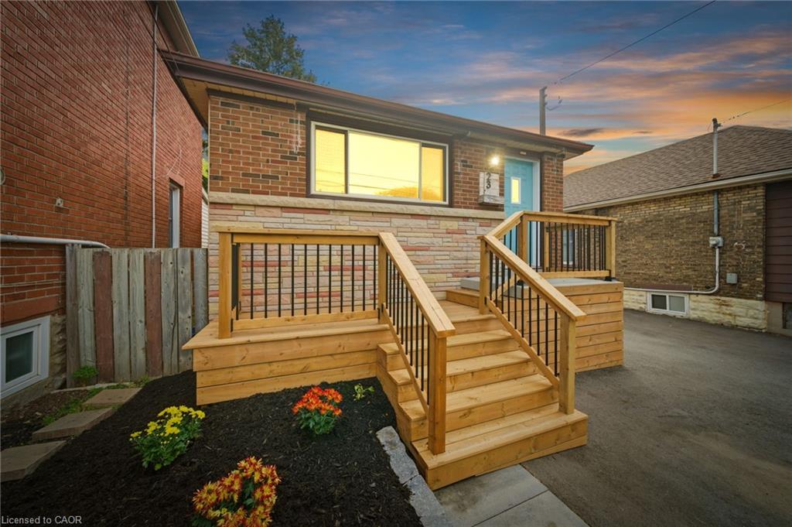- Houseful
- ON
- Hamilton
- Parkview West
- 787 Knox Ave
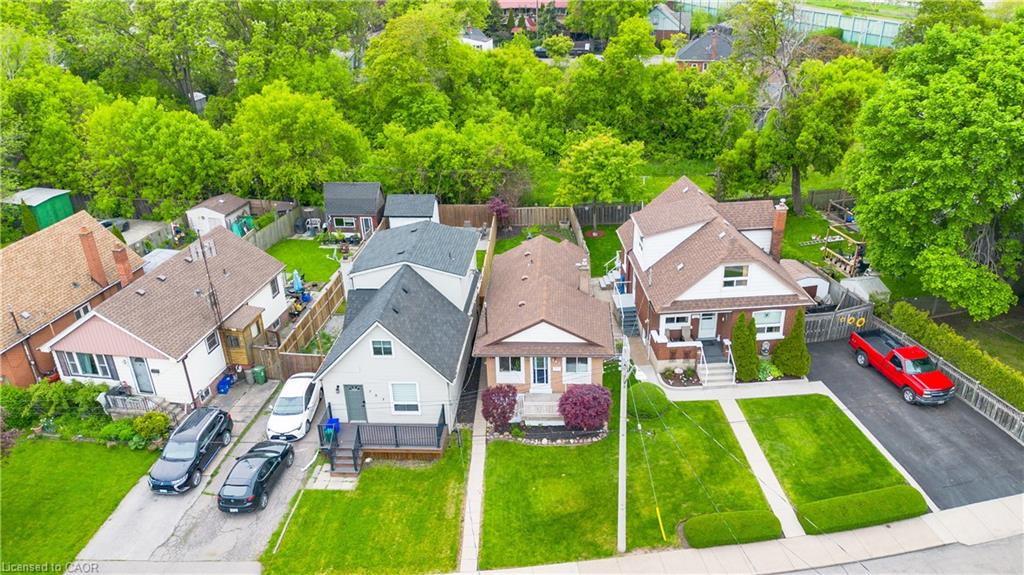
Highlights
Description
- Home value ($/Sqft)$795/Sqft
- Time on Houseful49 days
- Property typeResidential
- StyleBungalow
- Neighbourhood
- Median school Score
- Mortgage payment
Perfect for first-time buyers or downsizers, this beautifully maintained all-brick bungalow in Hamilton’s Parkview neighbourhood offers the ideal blend of comfort, charm, and convenience. Just minutes from Hamilton Beach, restaurants, parks, and the QEW, this detached home provides a rare alternative to condo living—no maintenance fees, just your own private space! Inside, natural light fills the open living area, highlighting rich hardwood floors and tasteful upgrades throughout. The home features 3 inviting bedrooms and an updated 4-piece bathroom. The bright eat-in kitchen offers cabinet space, while the finished lower level adds versatile living options. Step outside to your spacious backyard oasis with backing onto greenspace—perfect for entertaining or relaxing. With a newer furnace and AC (2023), plenty of street parking, and a quiet, family-friendly setting near schools and parks, this home is move-in ready and full of warmth and sophistication.
Home overview
- Cooling Central air
- Heat type Forced air, natural gas
- Pets allowed (y/n) No
- Sewer/ septic Sewer (municipal)
- Construction materials Brick
- Foundation Concrete block
- Roof Asphalt shing
- # full baths 1
- # total bathrooms 1.0
- # of above grade bedrooms 3
- # of below grade bedrooms 1
- # of rooms 7
- Appliances Water heater, dryer, refrigerator, stove, washer
- Has fireplace (y/n) Yes
- County Hamilton
- Area 23 - hamilton east
- Water body type Lake/pond
- Water source Municipal
- Zoning description C
- Directions Nonmem
- Elementary school Hillcrest ps
- High school Sir winston churchill ss
- Lot desc Urban, beach, highway access, major highway, park, public transit, schools
- Lot dimensions 25 x 101.66
- Water features Lake/pond
- Approx lot size (range) 0 - 0.5
- Basement information Full, partially finished
- Building size 590
- Mls® # 40763624
- Property sub type Single family residence
- Status Active
- Tax year 2025
- Bedroom Above Grade Window
Level: Basement - Recreational room Above Grade Window
Level: Basement - Primary bedroom Main
Level: Main - Living room Main
Level: Main - Kitchen Main
Level: Main - Bedroom Main
Level: Main - Bathroom Main
Level: Main
- Listing type identifier Idx

$-1,251
/ Month



