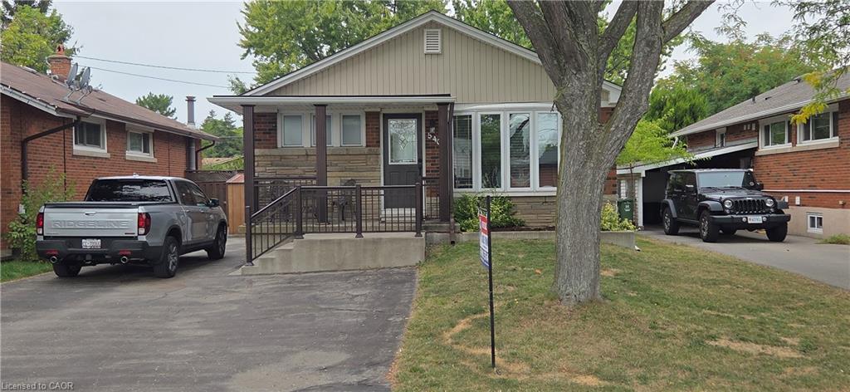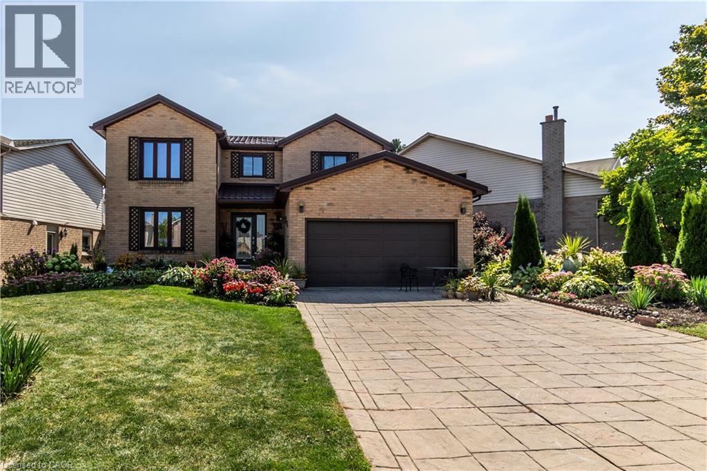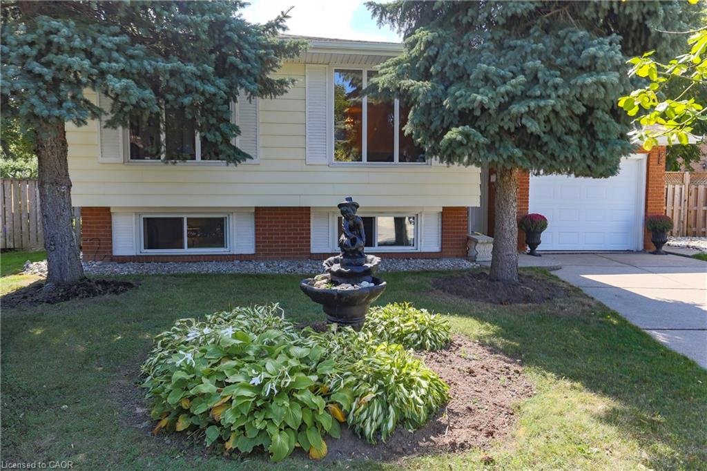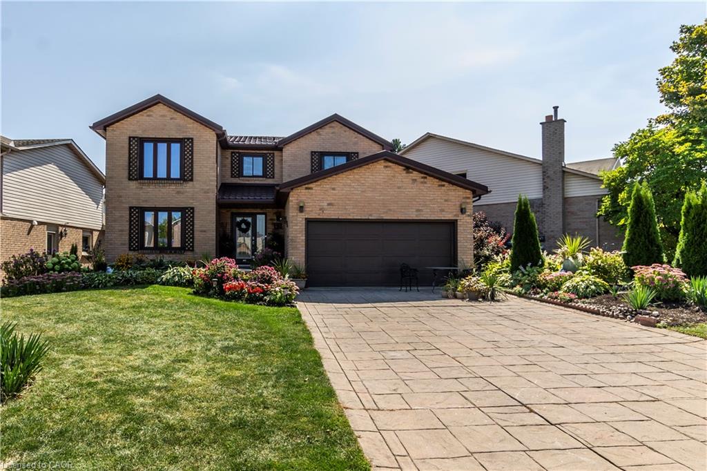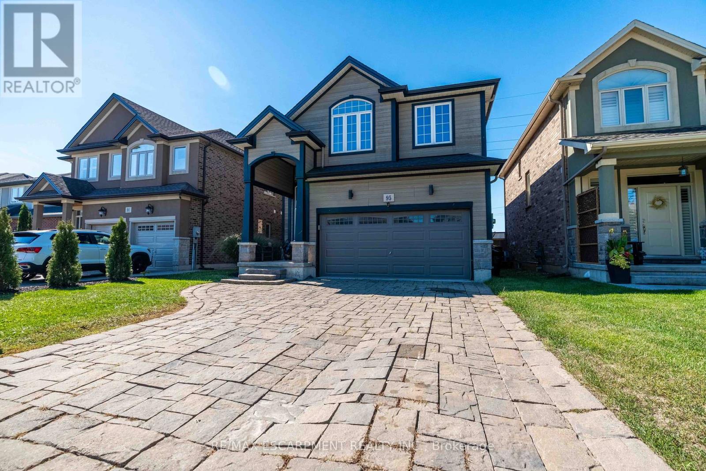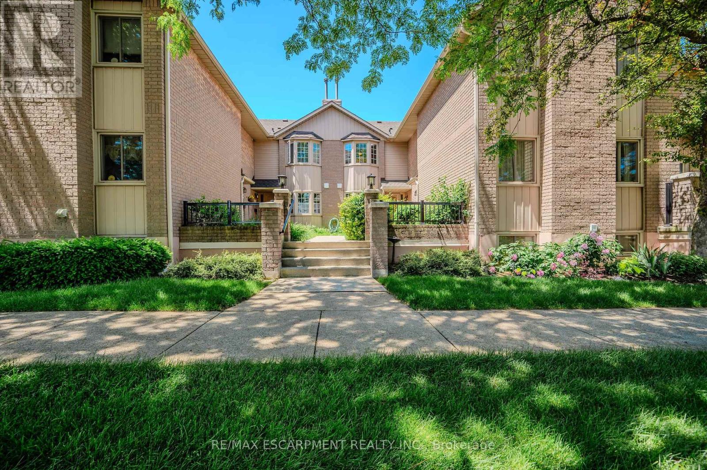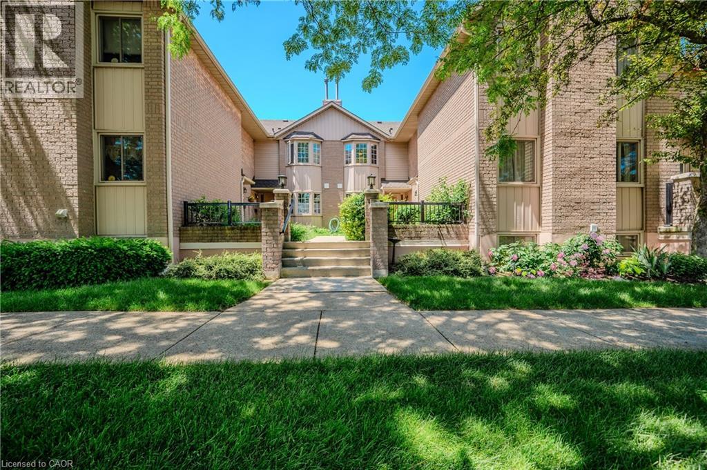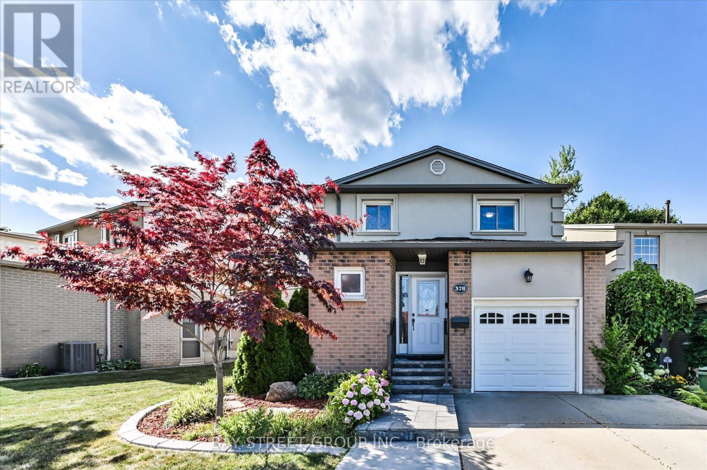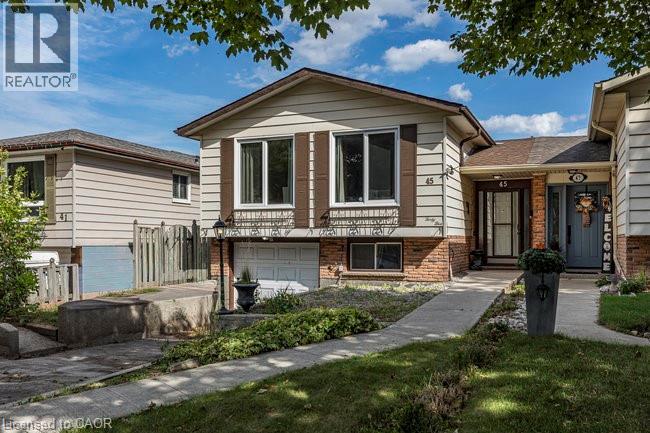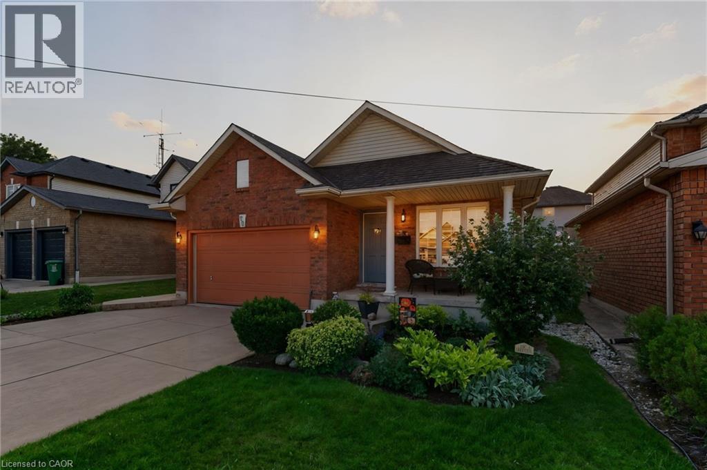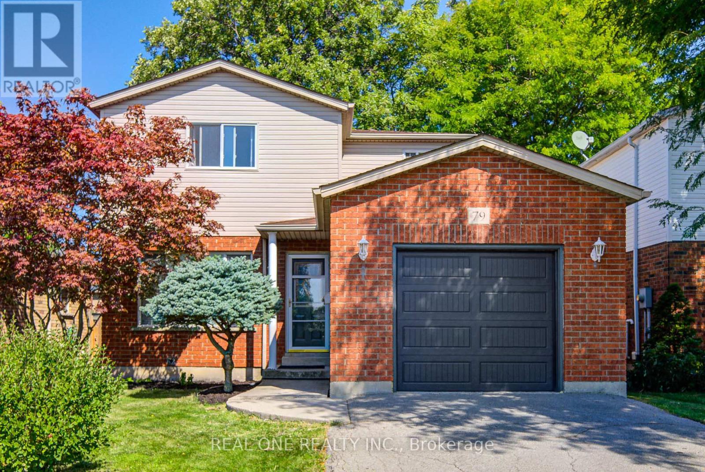
Highlights
Description
- Time on Housefulnew 7 hours
- Property typeSingle family
- Neighbourhood
- Median school Score
- Mortgage payment
Beautiful 3-Bedroom + Main Floor Office Detached Home In A Highly Sought-After Family-Friendly Hamilton Mountain Neighbourhood! Built In 1997 And Offering Approximately 2,000 Sq. Ft. Of Living Space, This Home Features Hardwood Floors Throughout Both Levels, Solid Wood Stairs, And A Main Floor Living/Dining Area That Has Been Smartly Divided To Create A Formal Dining Room And Office (Easily Converted Back). The Eat-In Kitchen Boasts Quartz Countertops And Backsplash, While The Spacious Family Room Opens Through Patio Doors To A Large Wraparound Deck. The Second Floor Showcases A Newly Renovated Bathroom With Glass Shower And Three Generous Bedrooms, Including A Sun-Filled South-Facing Primary With Walk-In Closet. The Finished Basement Includes A Large Recreation Room And Storage. Enjoy A Peaceful Backyard With Mature Shade Tree And Expansive Deck. Prime Location With Transit, Grocery, Restaurants, Parks, Hospitals, And Big-Box Stores Nearby; Just 5 Minutes To Mohawk College, 2 Minutes To The Linc, And Quick Highway Access-Perfect For Commuters! Upgrades: Furnace '13, Roof '14, Driveway '15, Hardwood Flooring And Basement Flooring '16, Washer/Dryer '16, Fence '19, Stove '24, Garage Door '24, Attic Insulation '25, Owned Hot Water Tank '25, Kitchen Countertop '25, 2Pc Bathroom '25, Main Bathroom '25. (id:63267)
Home overview
- Cooling Central air conditioning
- Heat source Natural gas
- Heat type Forced air
- Sewer/ septic Sanitary sewer
- # total stories 2
- # parking spaces 3
- Has garage (y/n) Yes
- # full baths 1
- # half baths 1
- # total bathrooms 2.0
- # of above grade bedrooms 3
- Flooring Hardwood
- Subdivision Jerome
- Lot size (acres) 0.0
- Listing # X12401798
- Property sub type Single family residence
- Status Active
- 3rd bedroom 3.73m X 3.26m
Level: 2nd - Primary bedroom 3.18m X 4.29m
Level: 2nd - 2nd bedroom 3.18m X 2.64m
Level: 2nd - Laundry 4.57m X 1.91m
Level: Basement - Recreational room / games room 4.88m X 5.03m
Level: Basement - Family room 4.88m X 3.35m
Level: Ground - Dining room 3.3m X 3.23m
Level: Ground - Office 3.3m X 3.71m
Level: Ground - Kitchen 4.27m X 3.3m
Level: Ground
- Listing source url Https://www.realtor.ca/real-estate/28858959/79-lorenzo-drive-hamilton-jerome-jerome
- Listing type identifier Idx

$-2,131
/ Month

