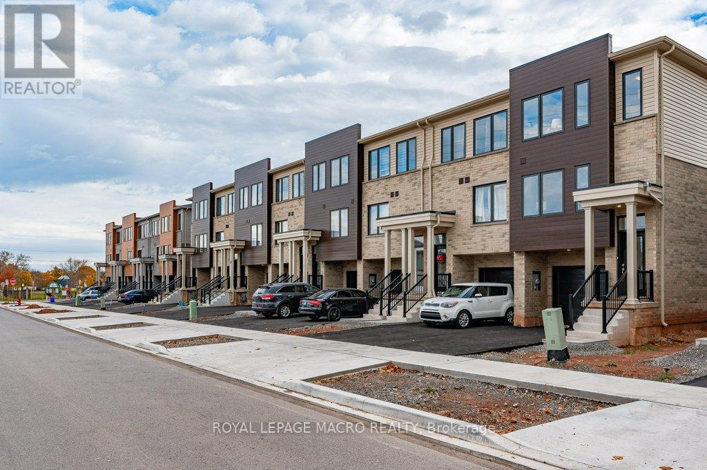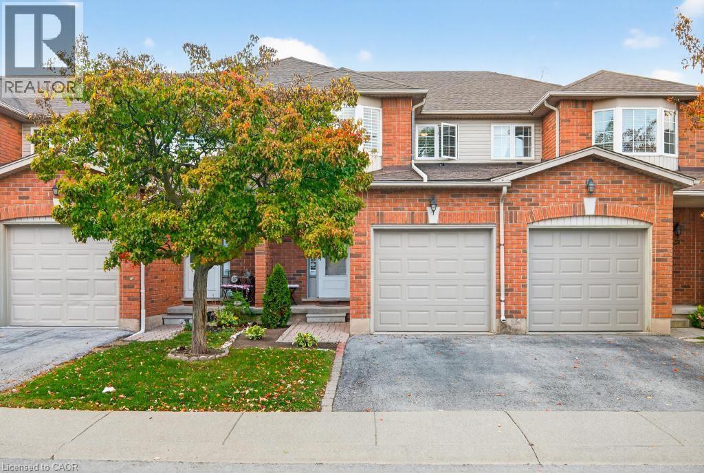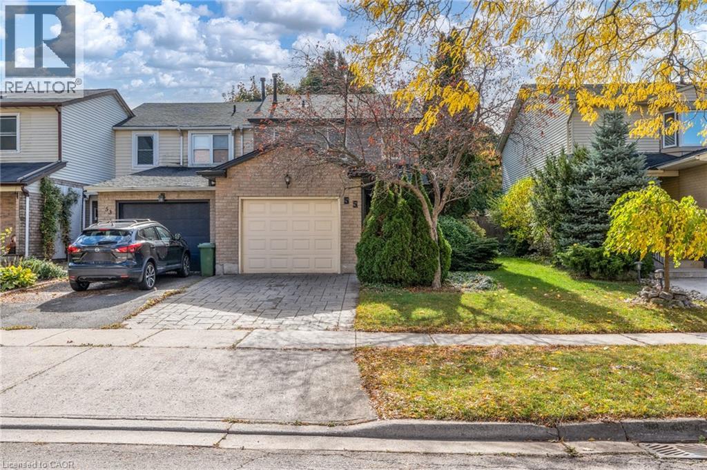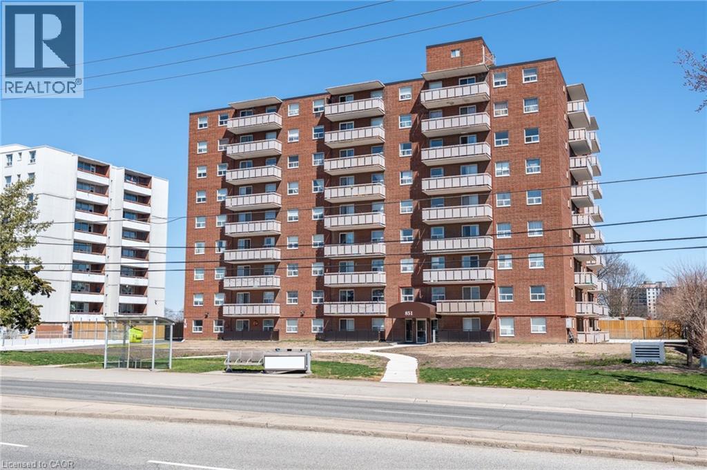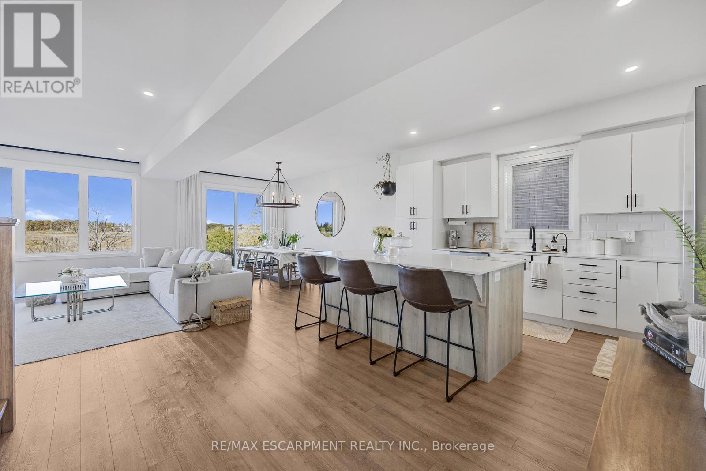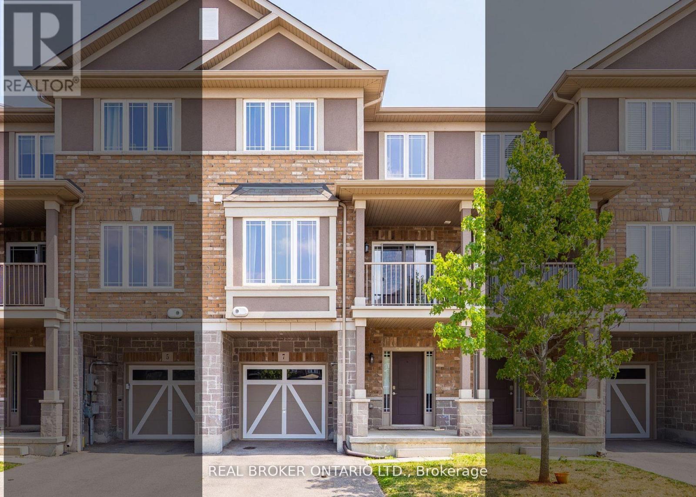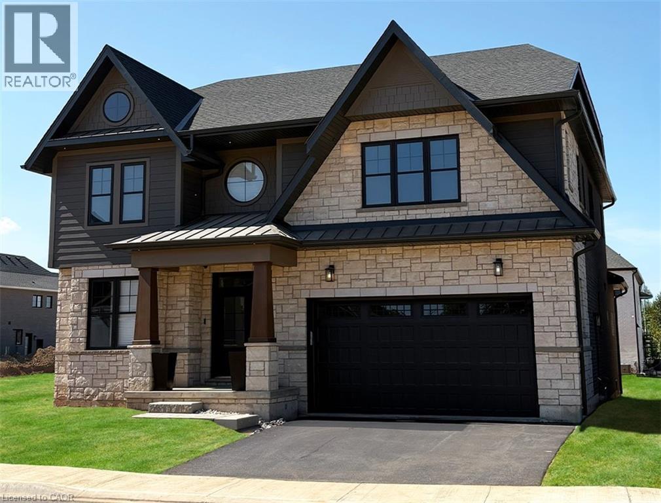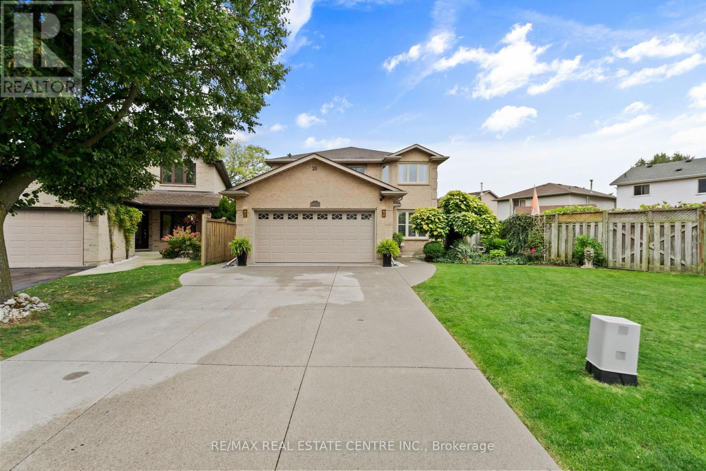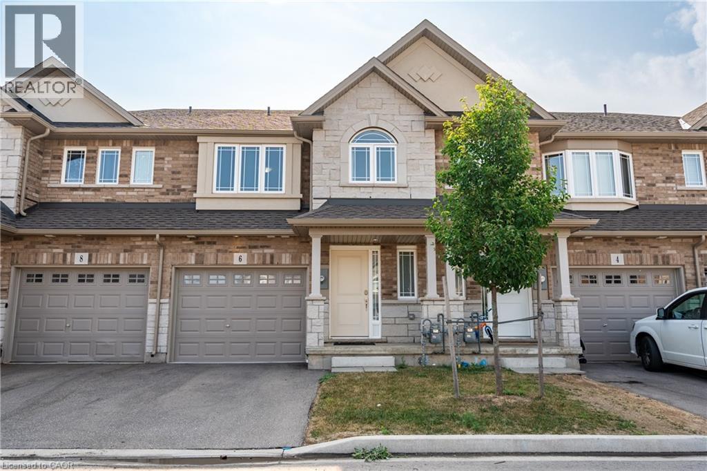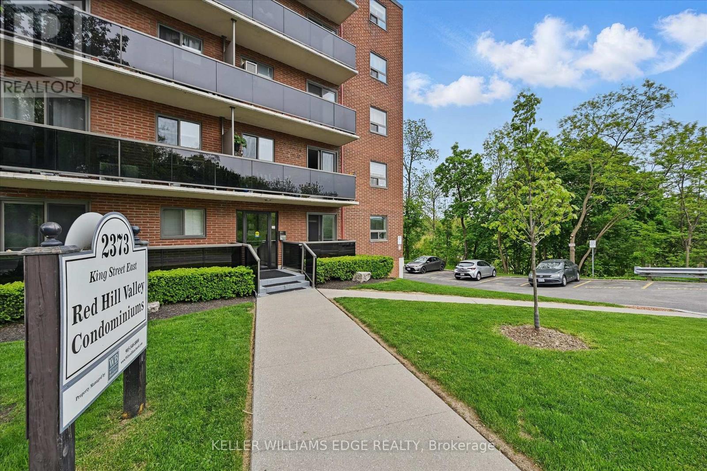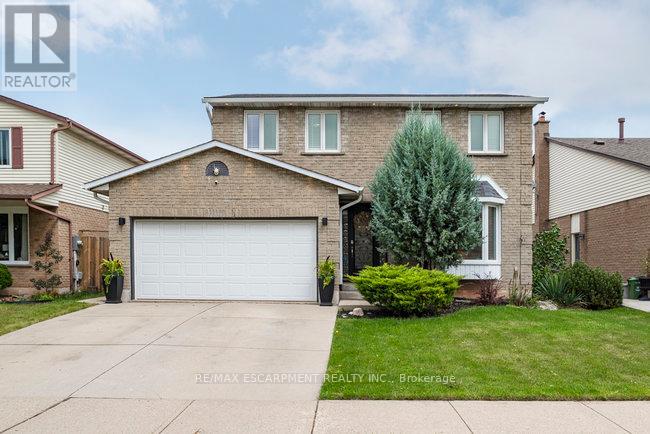- Houseful
- ON
- Hamilton
- Highway Valley
- 79 Maple Dr
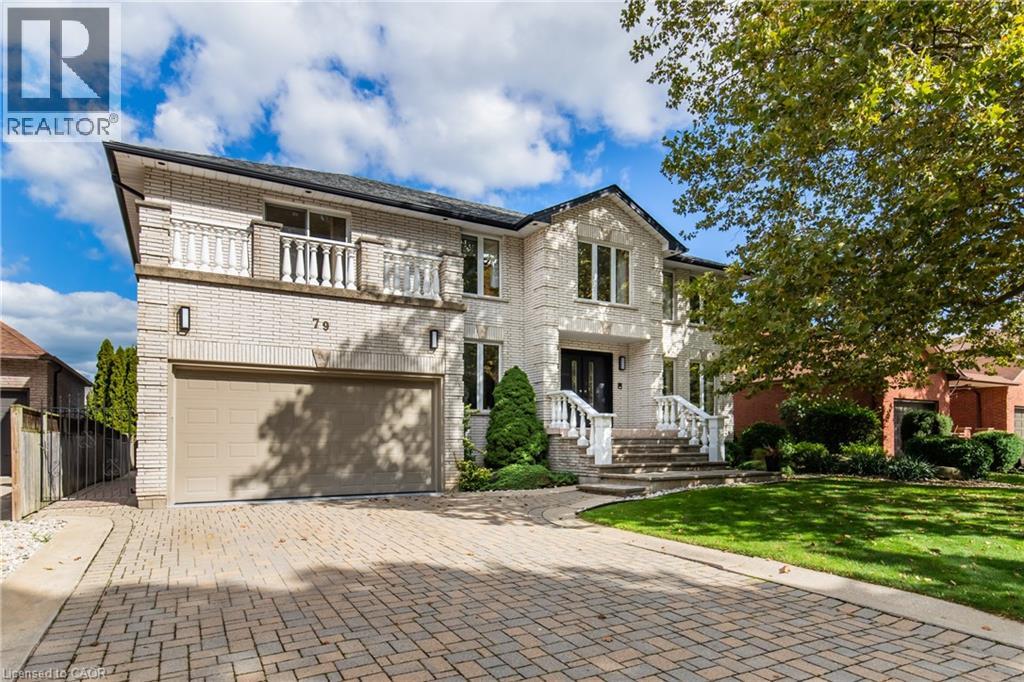
Highlights
Description
- Home value ($/Sqft)$448/Sqft
- Time on Housefulnew 5 days
- Property typeSingle family
- Style2 level
- Neighbourhood
- Median school Score
- Mortgage payment
Welcome to this stunning 5-bedroom, 5-bathroom detached home perched on a serene plateau in beautiful Stoney Creek! Boasting an expansive 3,680 sq ft of living space plus a finished basement, this well-maintained older home offers both character and comfort. Situated on a quiet street in a sought-after family-friendly neighborhood, this residence features a double car garage, convenient laundry rooms on both the main and upper levels, and multiple living areas perfect for growing families or multi-generational living. Enjoy your morning coffee or evening sunsets from the private balcony, and take advantage of the spacious layout ideal for entertaining or relaxing in style. A true gem in a peaceful setting—don’t miss this incredible opportunity! Check out our video tour of the home on youtube using this link!! (id:63267)
Home overview
- Cooling Central air conditioning
- Heat type Forced air
- Sewer/ septic Municipal sewage system
- # total stories 2
- Construction materials Concrete block, concrete walls
- # parking spaces 4
- Has garage (y/n) Yes
- # full baths 4
- # half baths 1
- # total bathrooms 5.0
- # of above grade bedrooms 5
- Community features Quiet area
- Subdivision 517 - highway valley/dewitt
- Directions 2211225
- Lot size (acres) 0.0
- Building size 3680
- Listing # 40777078
- Property sub type Single family residence
- Status Active
- Bedroom 4.267m X 3.658m
Level: 2nd - Full bathroom 3.353m X 2.946m
Level: 2nd - Bathroom (# of pieces - 4) 2.54m X 2.438m
Level: 2nd - Laundry 2.794m X 1.829m
Level: 2nd - Bathroom (# of pieces - 3) 2.438m X 1.829m
Level: 2nd - Bedroom 4.47m X 4.166m
Level: 2nd - Bedroom 5.029m X 3.962m
Level: 2nd - Primary bedroom 4.47m X 6.096m
Level: 2nd - Bedroom 5.029m X 3.658m
Level: 2nd - Sitting room 3.81m X 5.486m
Level: Basement - Bathroom (# of pieces - 3) Measurements not available
Level: Basement - Games room 8.839m X 3.861m
Level: Basement - Utility 7.163m X 5.69m
Level: Basement - Wine cellar Measurements not available
Level: Basement - Recreational room 5.283m X 3.81m
Level: Basement - Kitchen 4.115m X 3.353m
Level: Main - Laundry 4.166m X 2.438m
Level: Main - Bathroom (# of pieces - 2) Measurements not available
Level: Main - Family room 5.486m X 4.166m
Level: Main - Dinette 4.267m X 3.353m
Level: Main
- Listing source url Https://www.realtor.ca/real-estate/28995337/79-maple-drive-hamilton
- Listing type identifier Idx

$-4,400
/ Month

