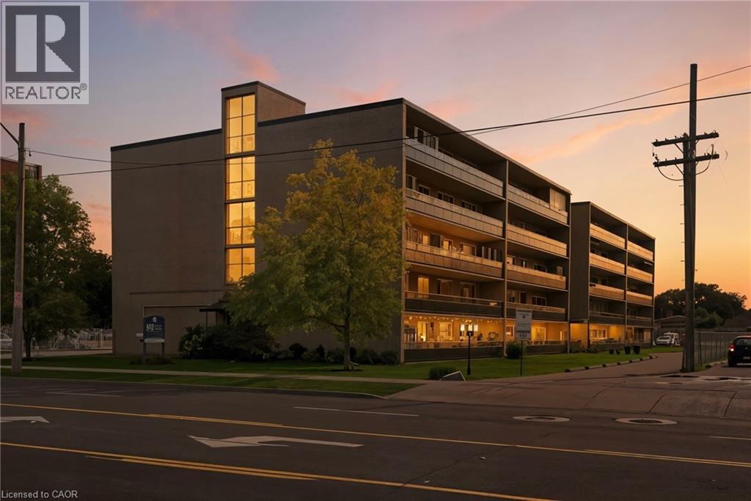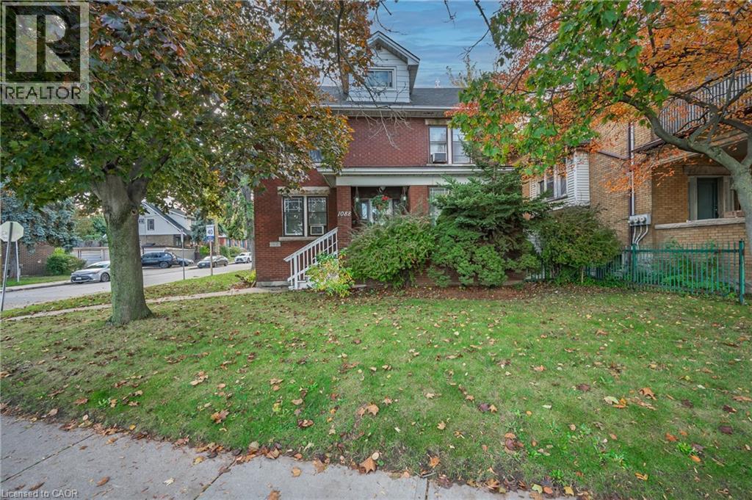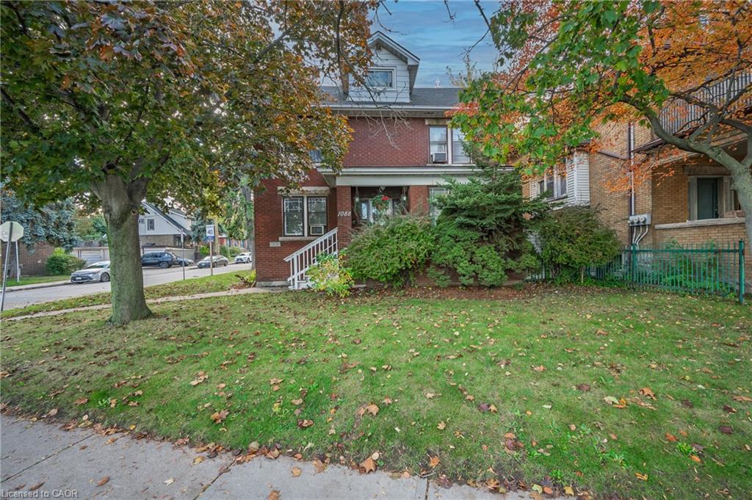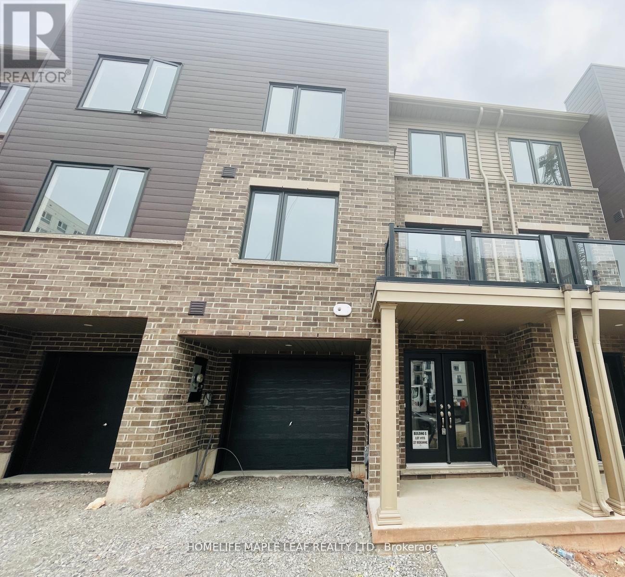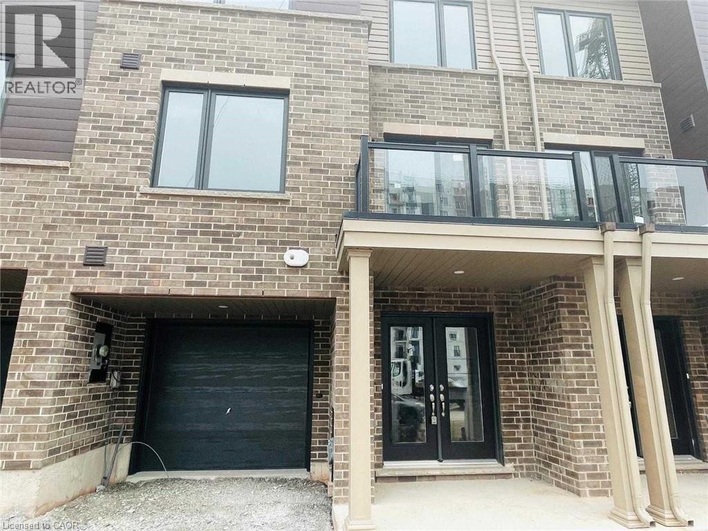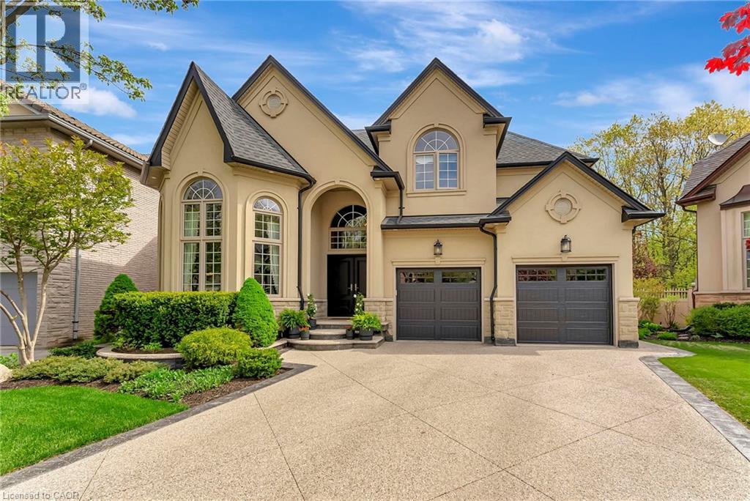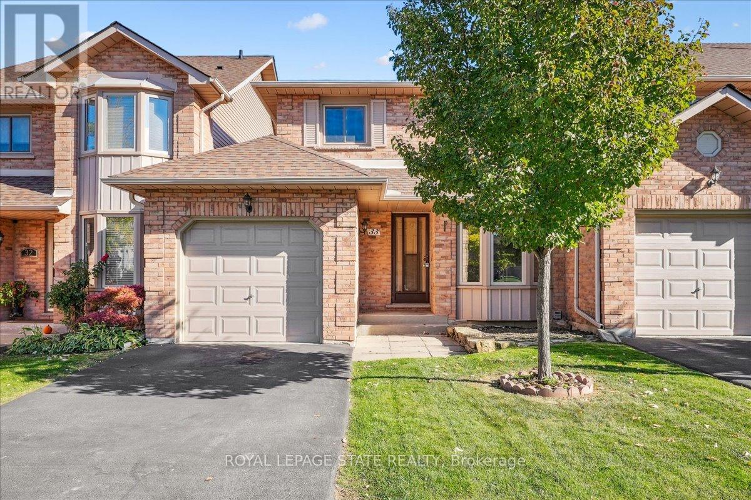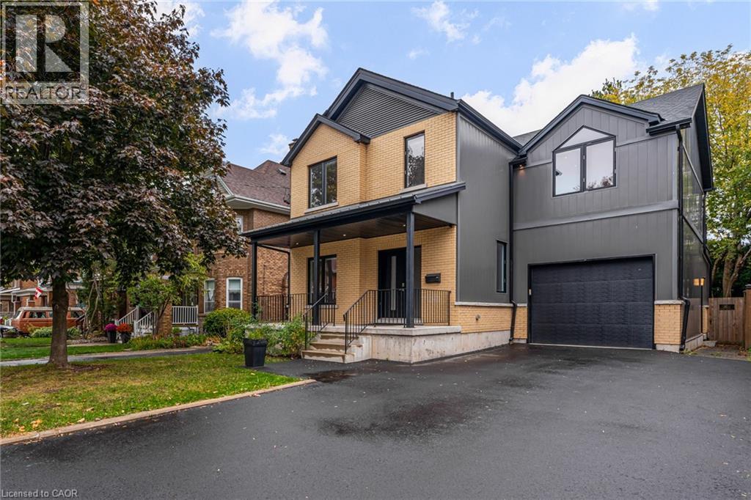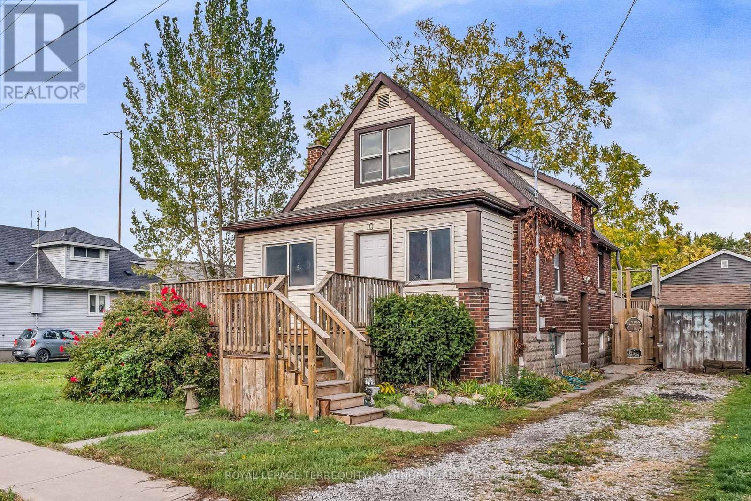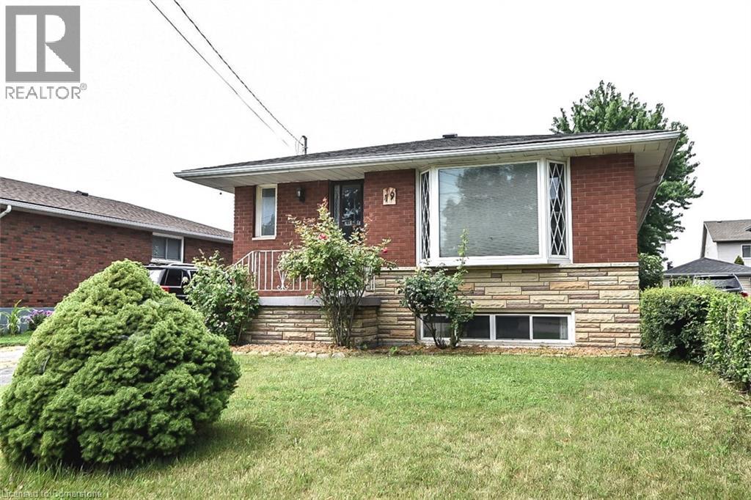
79 Nash Rd N
79 Nash Rd N
Highlights
Description
- Home value ($/Sqft)$351/Sqft
- Time on Houseful151 days
- Property typeSingle family
- StyleBungalow
- Neighbourhood
- Median school Score
- Lot size5,227 Sqft
- Year built1965
- Mortgage payment
Looking to buy your first home or in the market for an investment property? Then look no further than 79 Nash Road North, Hamilton, located in a family friendly neighbourhood. This 4 bedroom, 2 bathroom solid bricked bungalow home has lots to offer. Perfect for families and an investor's dream. This home has endless potential as the basement has a separate entrance with large rec room, bedroom, 3 pcs bathroom and large laundry room. Detached garage, driveway with parking for 5+ vehicles. Bedroom/den with access to back deck. Whether you want to create more space for your family or could benefit from a rental unit/in-law suite, with a private side door access, to generate additional income. The detached garage could be used as an additional income suite/unit, the options in this home are endless. Close to the QEW, 403 & Red Hill Valley Parkway, major road, and in walking distance to all types of amenities. Everything is at your doorstep. Must see before it's gone! (id:63267)
Home overview
- Cooling Central air conditioning
- Heat type Forced air
- Sewer/ septic Municipal sewage system
- # total stories 1
- Construction materials Concrete block, concrete walls
- Fencing Fence
- # parking spaces 6
- Has garage (y/n) Yes
- # full baths 2
- # total bathrooms 2.0
- # of above grade bedrooms 4
- Community features School bus
- Subdivision 272 - kentley
- Lot dimensions 0.12
- Lot size (acres) 0.12
- Building size 1878
- Listing # 40729895
- Property sub type Single family residence
- Status Active
- Bedroom 4.42m X 3.835m
Level: Basement - Family room 7.595m X 3.835m
Level: Basement - Bathroom (# of pieces - 3) 3.099m X 2.337m
Level: Basement - Utility 9.373m X 3.099m
Level: Basement - Living room 5.258m X 3.912m
Level: Main - Primary bedroom 3.861m X 3.073m
Level: Main - Bedroom 3.404m X 2.362m
Level: Main - Foyer 1.448m X 1.067m
Level: Main - Bathroom (# of pieces - 3) 2.235m X 1.448m
Level: Main - Kitchen / dining room 6.579m X 3.073m
Level: Main - Bedroom 3.251m X 2.87m
Level: Main
- Listing source url Https://www.realtor.ca/real-estate/28355699/79-nash-road-n-hamilton
- Listing type identifier Idx

$-1,760
/ Month



