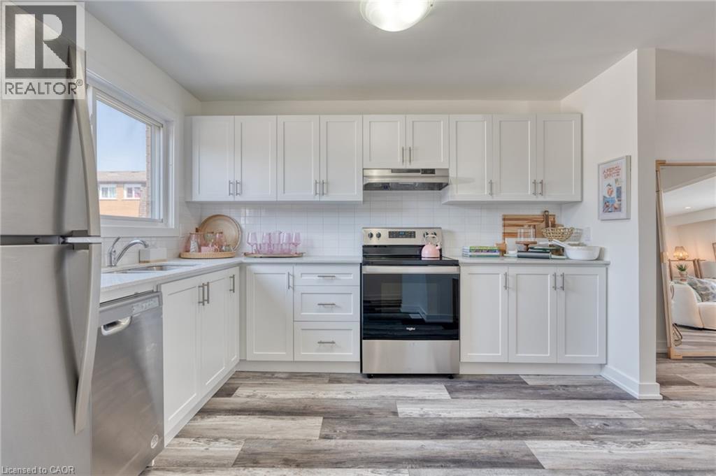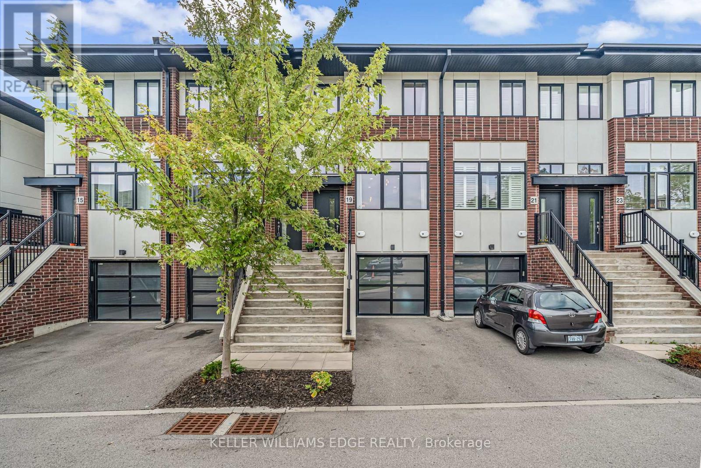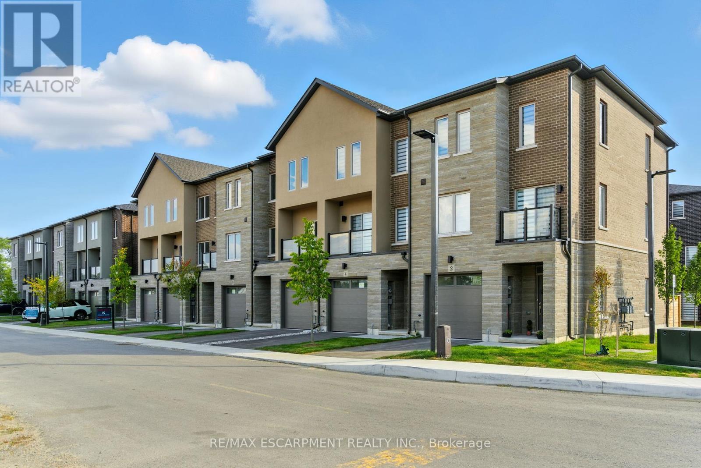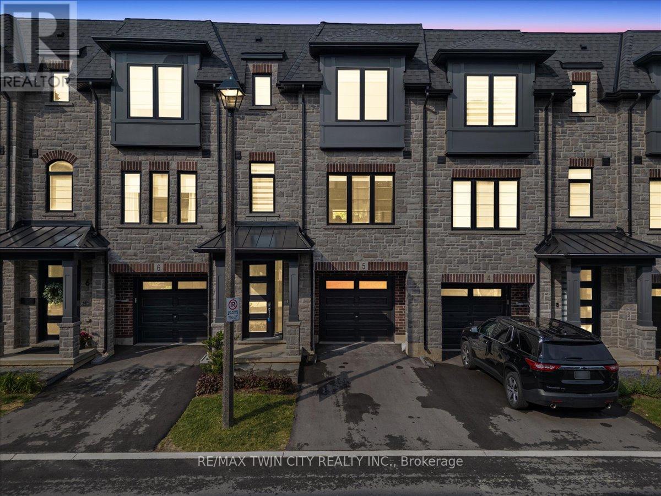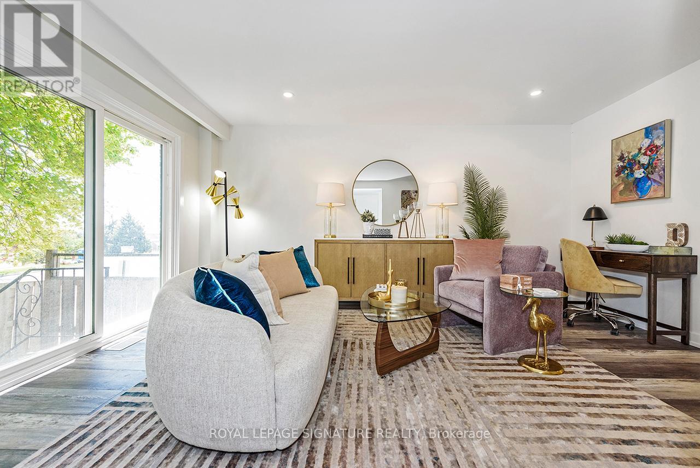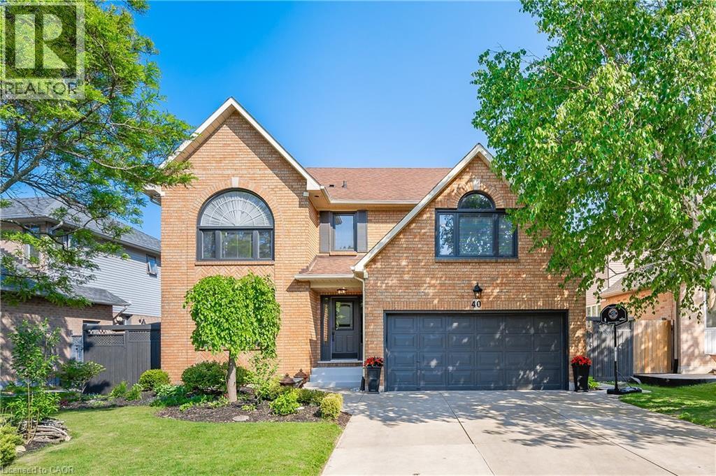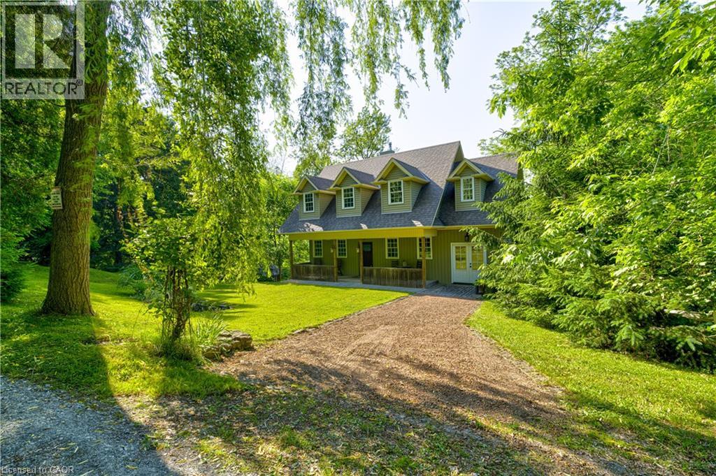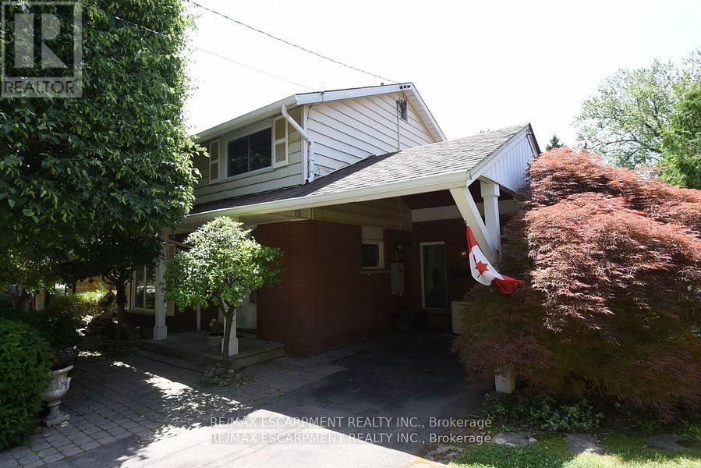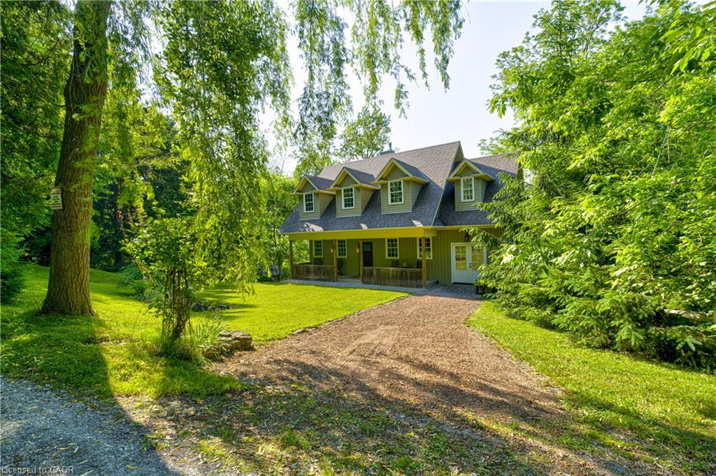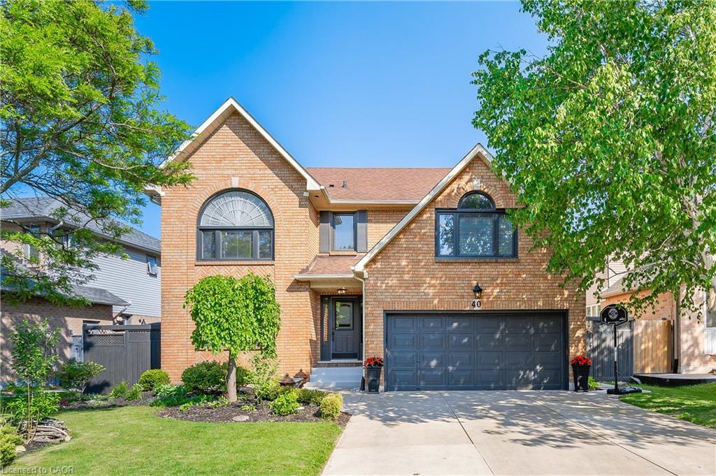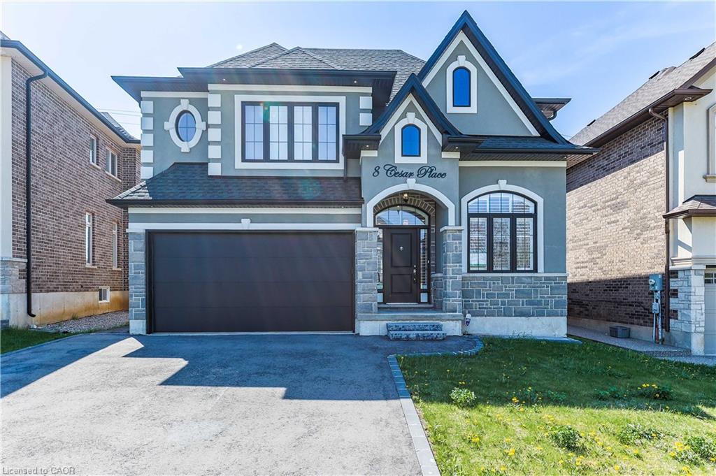
Highlights
Description
- Home value ($/Sqft)$524/Sqft
- Time on Housefulnew 2 hours
- Property typeResidential
- StyleTwo story
- Neighbourhood
- Median school Score
- Year built2022
- Garage spaces2
- Mortgage payment
Welcome to the Limestone Manor in a highly sought after and desirable Ancaster area! Built in 2022, 8 Cesar Place is beautiful, spacious and has an open concept floor plan full of upgrades and interior features suitable for a wide range of buyers! Perfect for a family with 4 bedrooms, all with walk-in closets, master bedroom with ensuite, another well-sized bedroom with ensuite, and two other bedrooms with a jack and jill bathroom. Spacious kitchen equipped with an oversized breakfast bar, with plenty of storage and quartz counter tops throughout, modern engineered flooring, and an unfinished basement waiting for your ideal plan and finishings. Situated on a quiet street just minutes from Spring Valley Primary School and Ancaster High. Close to Ancaster Business Plaza, offering shopping, and easy access to highways. A must-see property for families !
Home overview
- Cooling Central air
- Heat type Fireplace(s), forced air, natural gas
- Pets allowed (y/n) No
- Sewer/ septic Sewer (municipal)
- Construction materials Brick, stucco
- Foundation Poured concrete
- Roof Asphalt shing
- # garage spaces 2
- # parking spaces 6
- Has garage (y/n) Yes
- Parking desc Attached garage
- # full baths 3
- # half baths 1
- # total bathrooms 4.0
- # of above grade bedrooms 4
- # of rooms 12
- Appliances Microwave, stove
- Has fireplace (y/n) Yes
- Laundry information In-suite, main level
- Interior features Central vacuum, auto garage door remote(s)
- County Hamilton
- Area 42 - ancaster
- Water source Municipal
- Zoning description R1
- Lot desc Urban, highway access, library, rec./community centre, shopping nearby, none
- Lot dimensions 47.29 x 100.79
- Approx lot size (range) 0 - 0.5
- Basement information Full, unfinished
- Building size 2290
- Mls® # 40773672
- Property sub type Single family residence
- Status Active
- Tax year 2025
- Bathroom Second
Level: 2nd - Bedroom Second
Level: 2nd - Bedroom Second
Level: 2nd - Bathroom Second
Level: 2nd - Bathroom Second
Level: 2nd - Primary bedroom Second
Level: 2nd - Bedroom Second
Level: 2nd - Living room Main
Level: Main - Dining room Main
Level: Main - Kitchen Main
Level: Main - Bathroom Main
Level: Main - Laundry Main
Level: Main
- Listing type identifier Idx

$-3,197
/ Month

