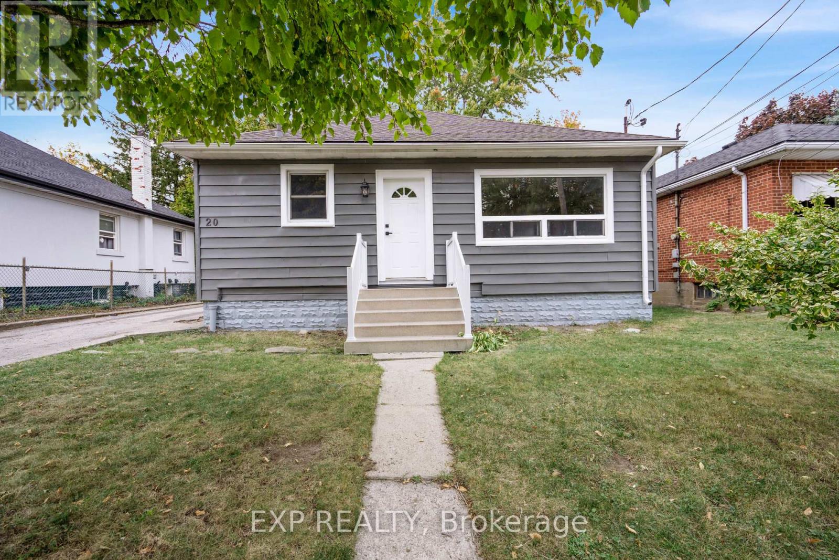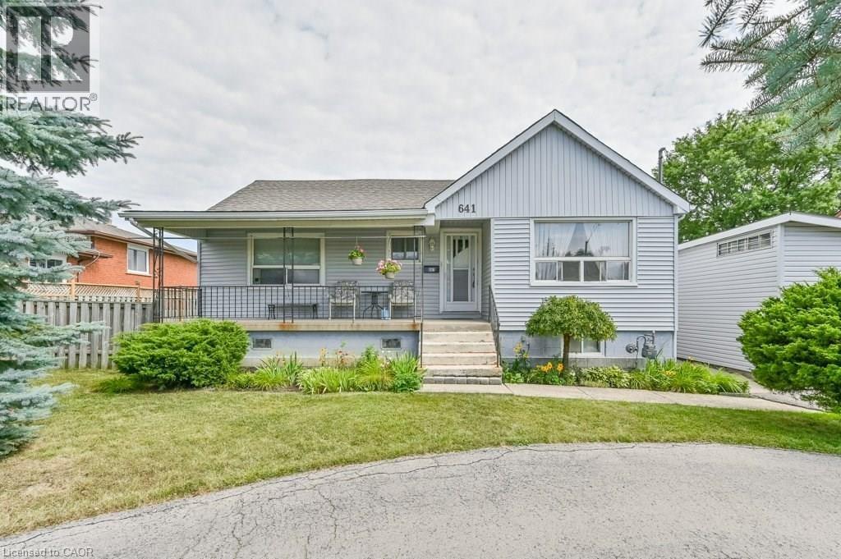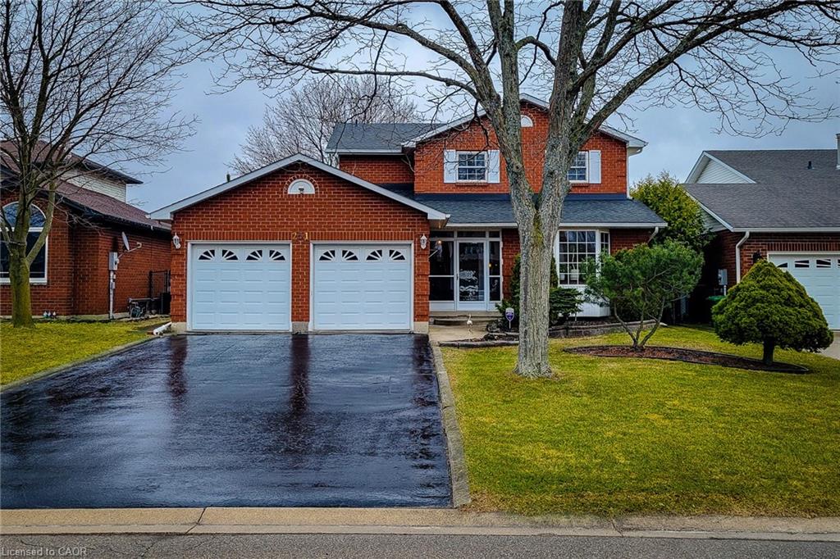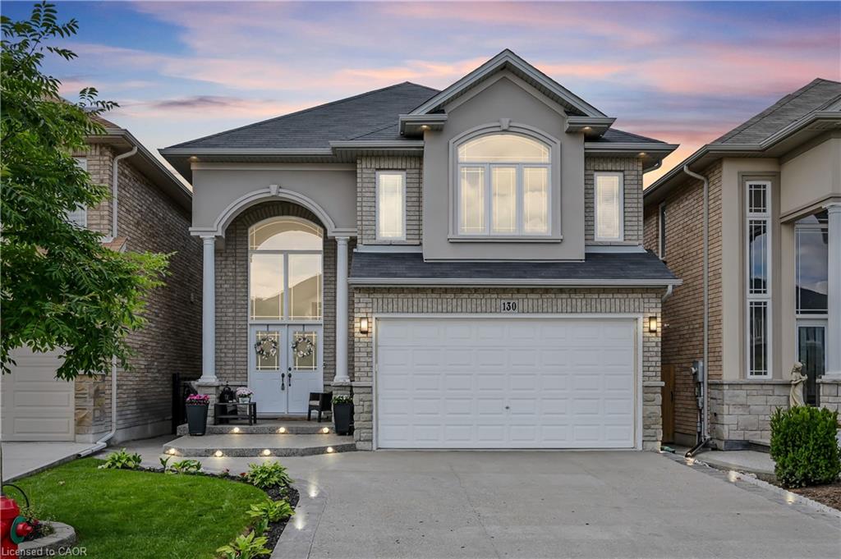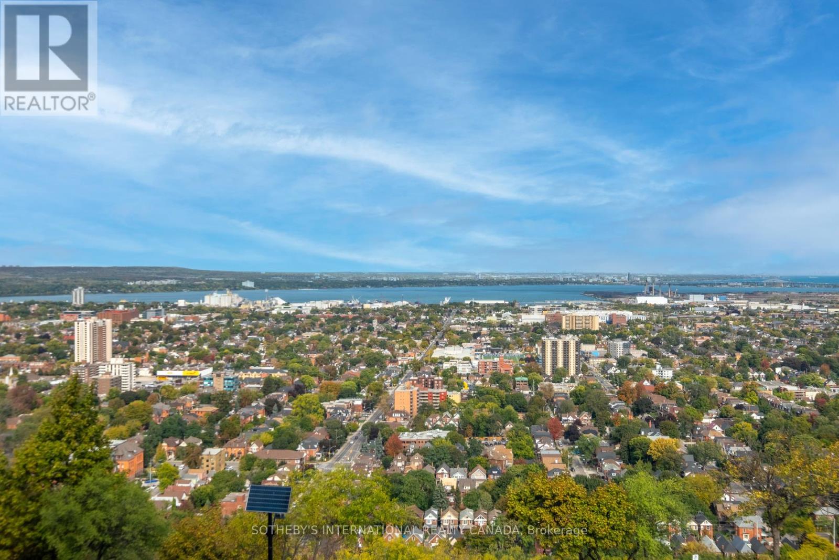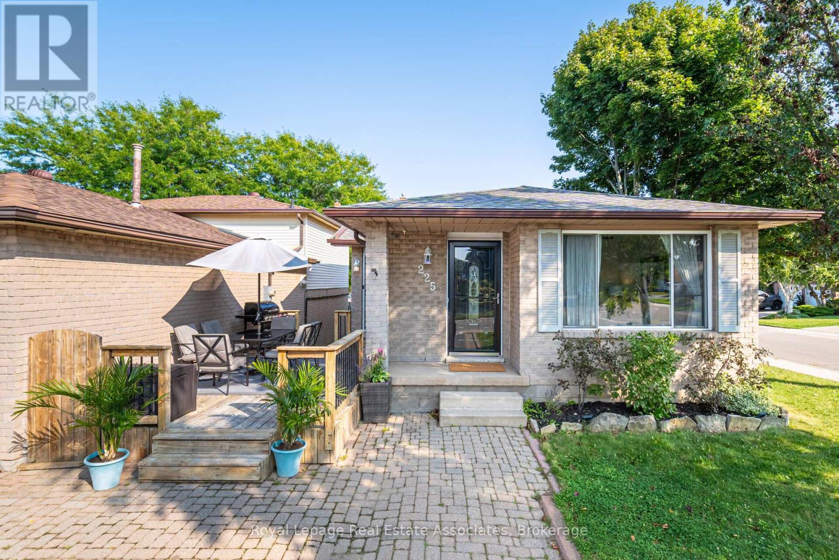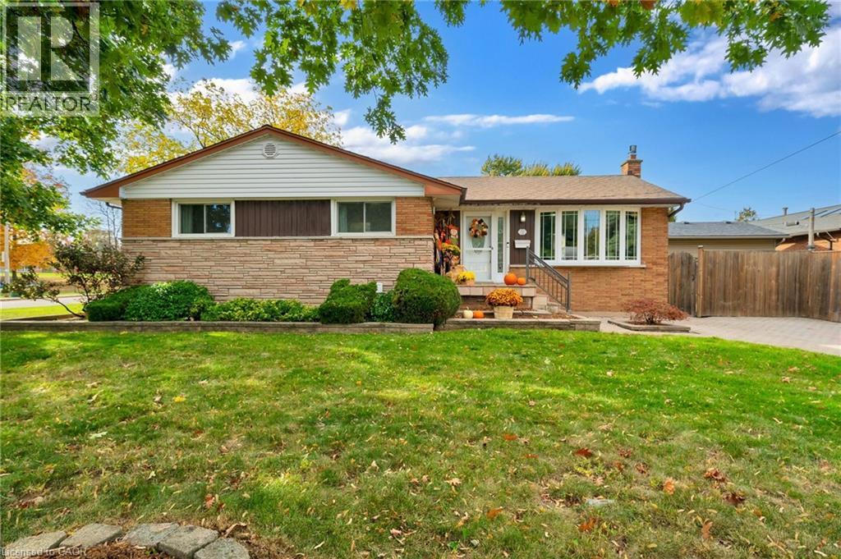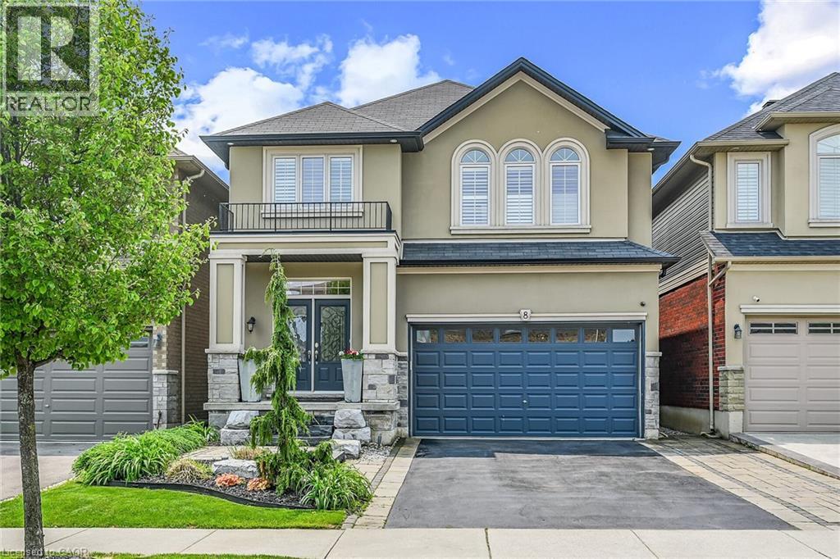
Highlights
Description
- Home value ($/Sqft)$314/Sqft
- Time on Housefulnew 19 hours
- Property typeSingle family
- Style2 level
- Neighbourhood
- Median school Score
- Year built2013
- Mortgage payment
Hamilton Mountain's BEST DEAL - Don't Miss out on this Irreplaceable Home! Welcome to 8 Chartwell Circle offering a beautifully presented , exquisitely finished Custom Built 6 bedroom, 4 bathroom 2 storey home on desired Chartwell Circle complete with complete In law suite / secondary apartment with separate side entrance. This truly stunning home is situated on premium 34’ x 99’ professionally landscaped lot. Great curb appeal with paved driveway & concrete curbed accents, attached double garage, fenced yard, & backyard oasis complete with armour stone, gardens, interlock paver stone patio & gazebo. The flowing interior layout includes over 3500 sq ft of distinguished living space highlighted by gourmet eat in kitchen with white cabinetry & contrasting eat at island, granite countertops, tile backsplash, & S/S appliances, formal dining area with extensive millwork, living room with gas fireplace, coffered ceilings, & hardwood flooring, desired MF laundry, welcoming foyer, & 2 pc bathroom. The upper level features 4 spacious bedrooms including primary bedroom with hardwood flooring, accent wall, & custom ensuite with soaker tub, tile shower, & double sinks, primary bathroom, & UL office area. The finished basement features a fully independent suite complete with 2 bedrooms, 3 pc bath with tile shower, kitchen with quartz countertops, & in suite laundry. Conveniently located minutes to amenities & great access to Linc, Red Hill, 403, & QEW. Shows Incredibly well! Just move In & Enjoy! (id:63267)
Home overview
- Cooling Central air conditioning
- Heat source Natural gas
- Heat type Forced air
- Sewer/ septic Municipal sewage system
- # total stories 2
- Fencing Fence
- # parking spaces 4
- Has garage (y/n) Yes
- # full baths 3
- # half baths 1
- # total bathrooms 4.0
- # of above grade bedrooms 6
- Has fireplace (y/n) Yes
- Community features Quiet area
- Subdivision 184 - jerome/ryckman's cors
- Lot desc Landscaped
- Lot size (acres) 0.0
- Building size 3502
- Listing # 40780488
- Property sub type Single family residence
- Status Active
- Bathroom (# of pieces - 5) 3.759m X 2.769m
Level: 2nd - Bedroom 5.131m X 3.353m
Level: 2nd - Bedroom 3.302m X 3.81m
Level: 2nd - Bedroom 4.851m X 4.547m
Level: 2nd - Bathroom (# of pieces - 4) 2.438m X 4.293m
Level: 2nd - Bedroom 3.327m X 3.81m
Level: 2nd - Foyer 2.997m X 5.334m
Level: 2nd - Bedroom 2.591m X 4.394m
Level: Basement - Living room 3.785m X 3.734m
Level: Basement - Utility 2.235m X 2.87m
Level: Basement - Bathroom (# of pieces - 3) 2.032m X 1.676m
Level: Basement - Laundry 2.235m X 2.87m
Level: Basement - Bedroom 2.591m X 4.394m
Level: Basement - Storage 3.023m X 1.118m
Level: Basement - Eat in kitchen 3.785m X 3.023m
Level: Basement - Eat in kitchen 3.835m X 5.207m
Level: Main - Living room 4.318m X 4.674m
Level: Main - Dining room 3.404m X 4.572m
Level: Main - Bathroom (# of pieces - 2) 1.473m X 1.651m
Level: Main - Foyer 4.191m X 3.023m
Level: Main
- Listing source url Https://www.realtor.ca/real-estate/29008605/8-chartwell-circle-hamilton
- Listing type identifier Idx

$-2,933
/ Month






