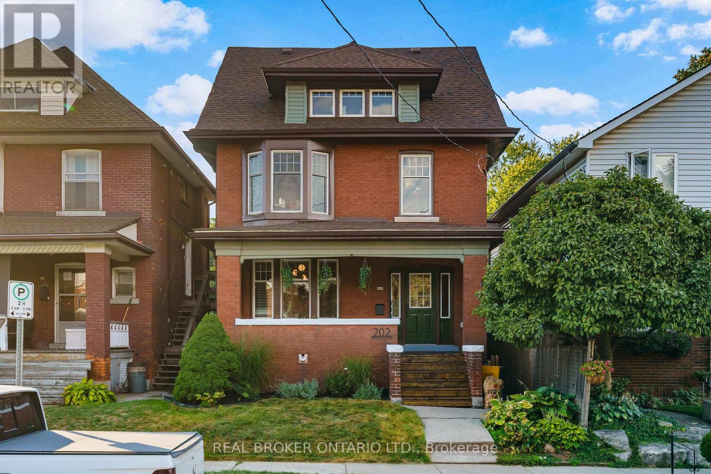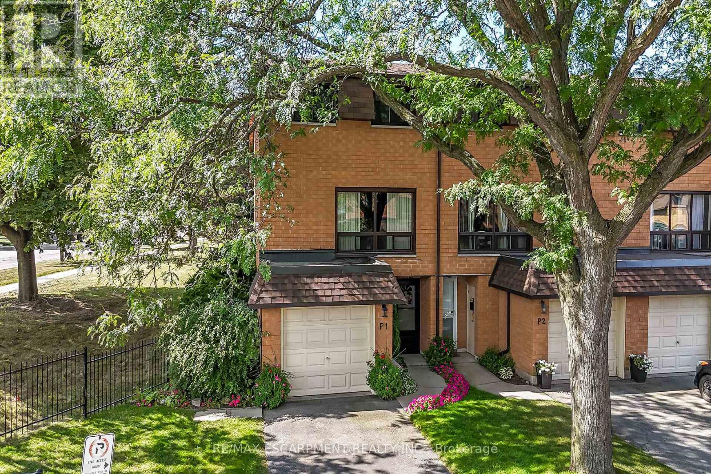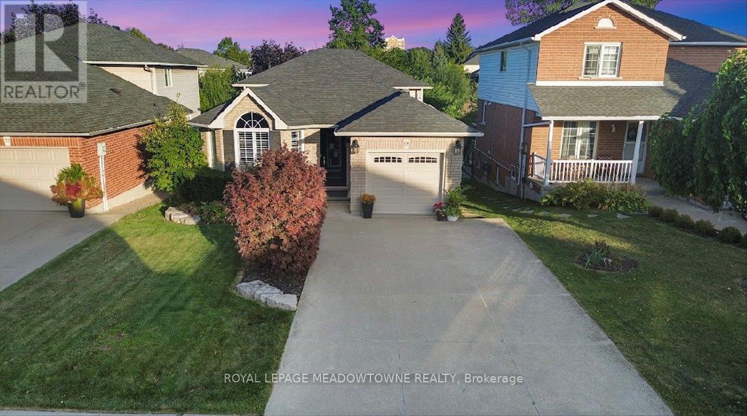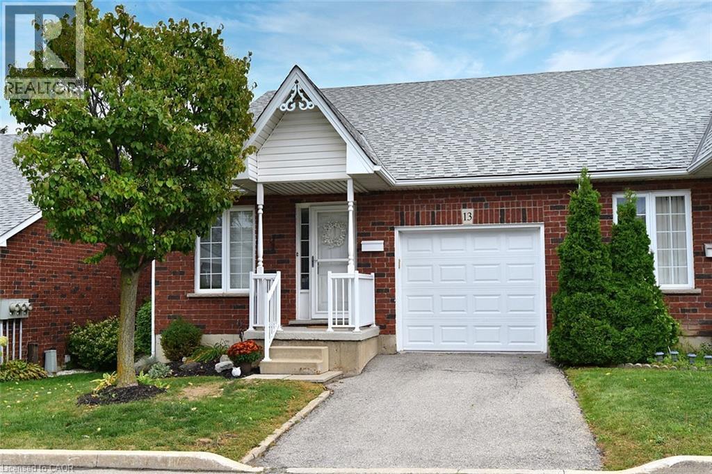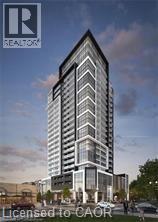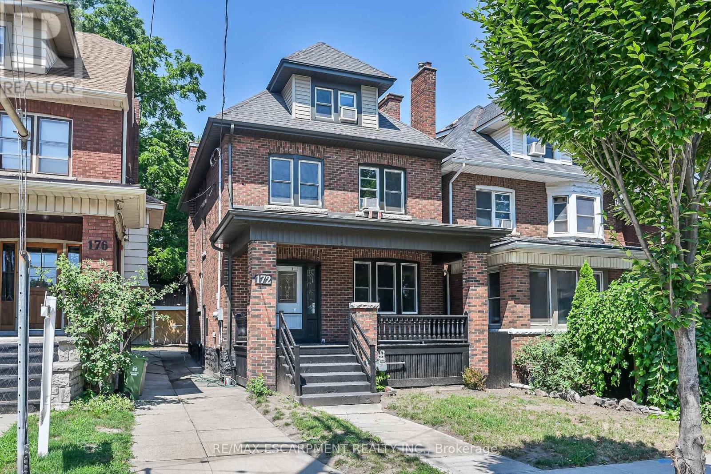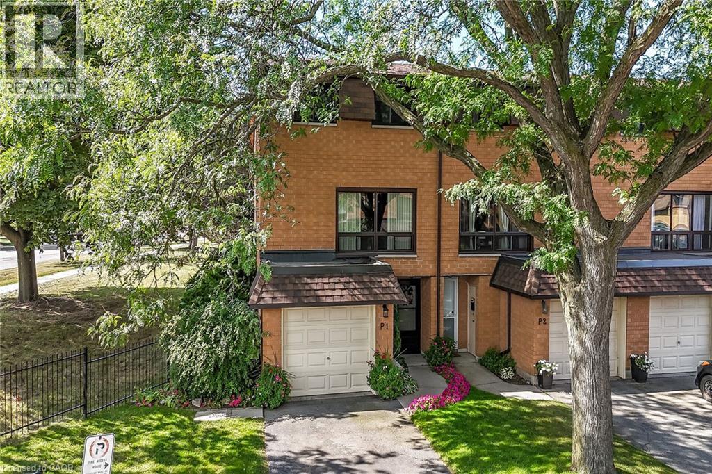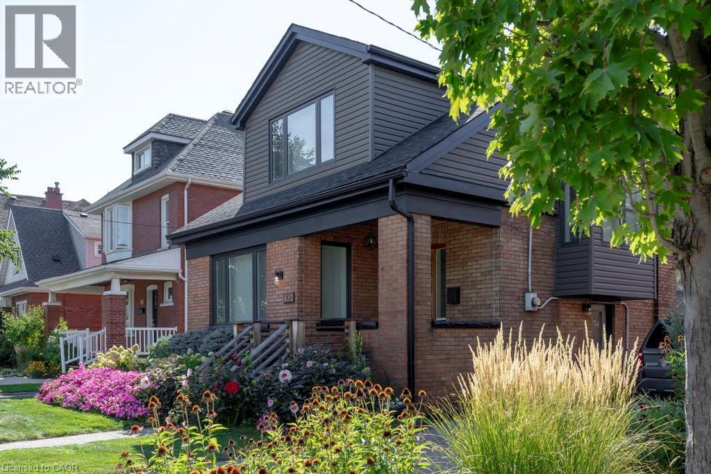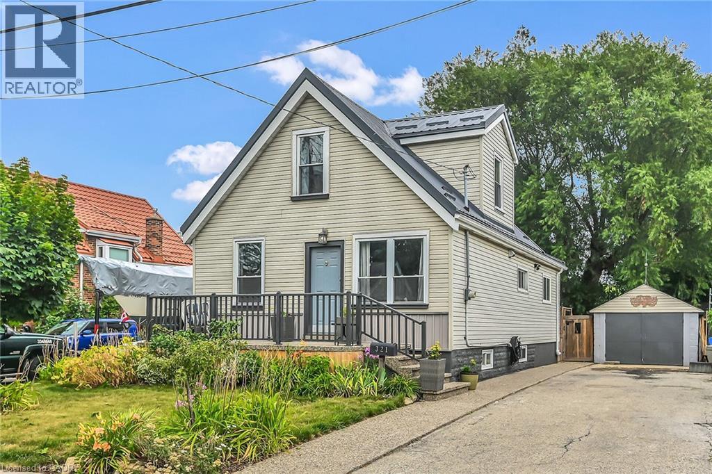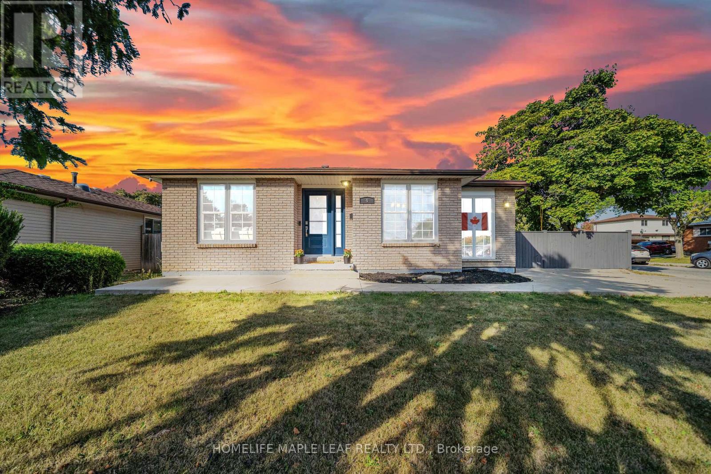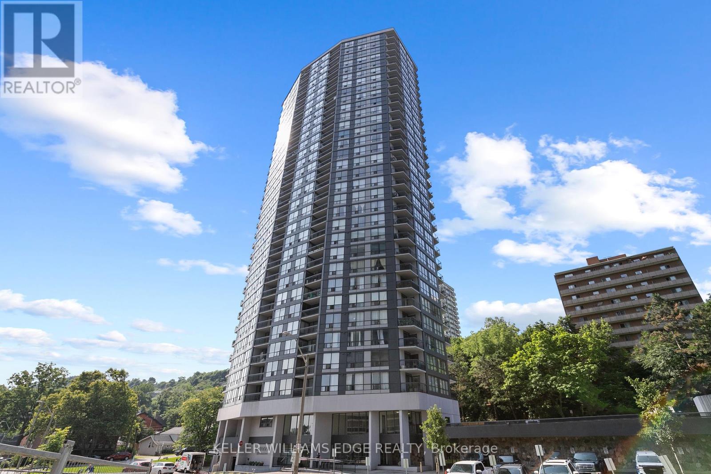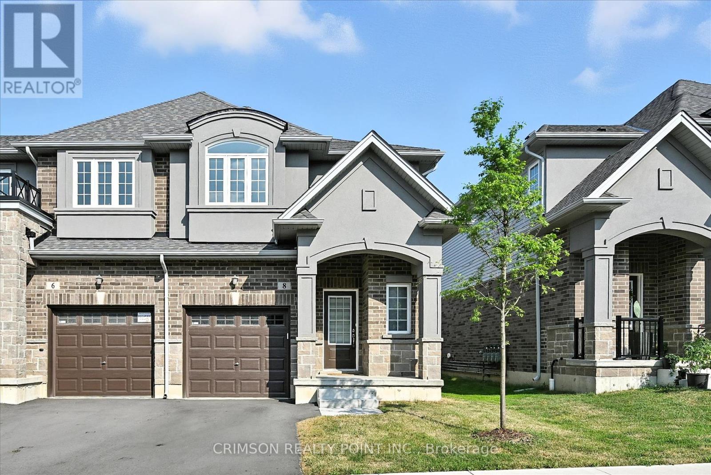
Highlights
Description
- Time on Housefulnew 5 days
- Property typeSingle family
- Neighbourhood
- Median school Score
- Mortgage payment
This end-unit home features a bright, open-concept main floor with upgraded pot lights, kitchen cabinets, and flooring there is no carpet throughout the home. The kitchen is equipped with top-quality cabinets, quartz countertops, a large kitchen island, and a spacious pantry. The main floor also includes stainless steel appliances, Central Vacuum with attachment and a TV/cable wire organizer. The entire home is fitted with zebra blinds. Upstairs, you'll find three spacious bedrooms, two full bathrooms, and an upgraded second-floor laundry for convenience. The townhouse is in a sought-after location, with easy access to amenities like Limeridge Mall, public transit, schools, and parks. It also offers quick connections to major highways, including The LINC, the Red Hill Valley Parkway, and the 403.To see this beautiful property, book your showing today! (id:63267)
Home overview
- Cooling Central air conditioning
- Heat source Natural gas
- Heat type Forced air
- Sewer/ septic Sanitary sewer
- # total stories 2
- # parking spaces 2
- Has garage (y/n) Yes
- # full baths 2
- # half baths 1
- # total bathrooms 3.0
- # of above grade bedrooms 3
- Subdivision Hill park
- Lot size (acres) 0.0
- Listing # X12330832
- Property sub type Single family residence
- Status Active
- Laundry Measurements not available
Level: 2nd - Primary bedroom 3.04m X 5.24m
Level: 2nd - Bathroom 2.7m X 2.03m
Level: 2nd - 3rd bedroom 2.88m X 3.63m
Level: 2nd - 2nd bedroom 2.86m X 4.73m
Level: 2nd - Bathroom 1.52m X 2.47m
Level: 2nd - Recreational room / games room 5.69m X 12.01m
Level: Basement - Bathroom Measurements not available
Level: Main - Kitchen 2.6m X 4.62m
Level: Main - Living room 3.14m X 5.92m
Level: Main
- Listing source url Https://www.realtor.ca/real-estate/28703968/8-linden-park-lane-hamilton-hill-park-hill-park
- Listing type identifier Idx

$-1,893
/ Month

