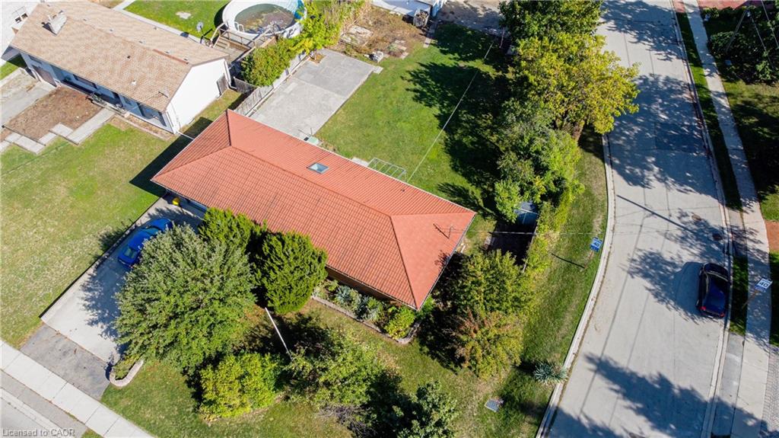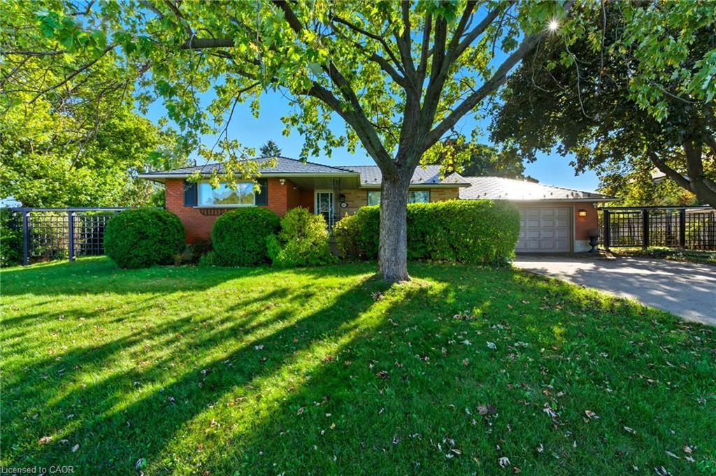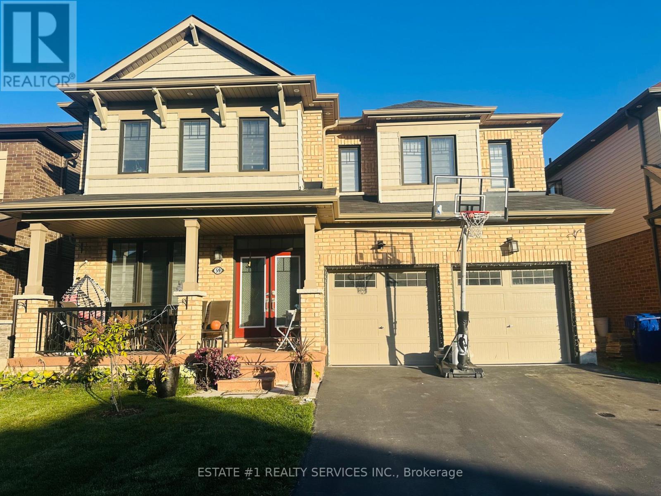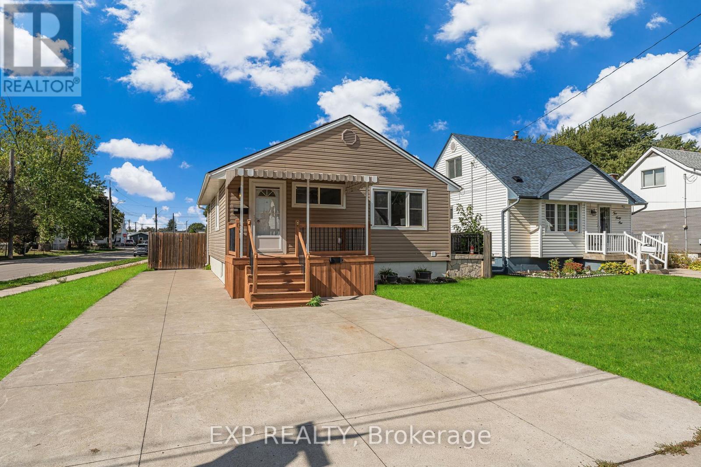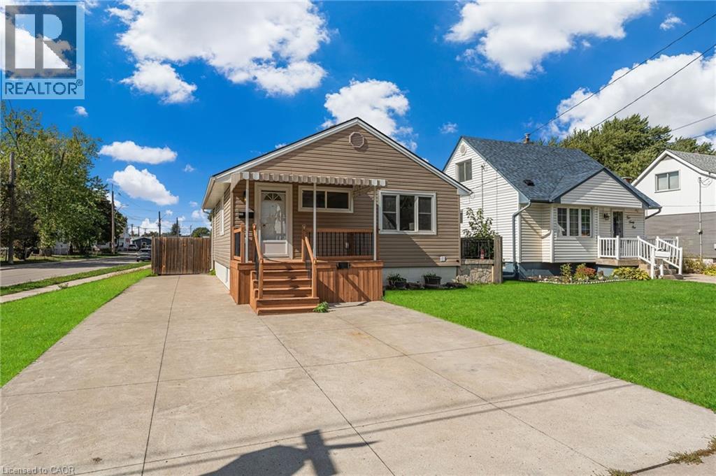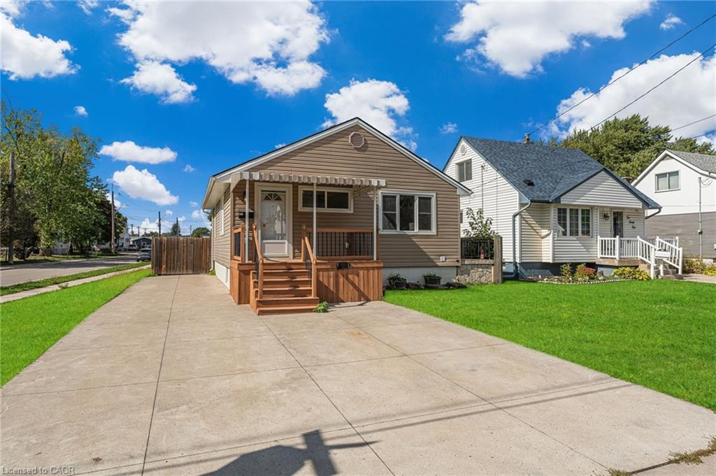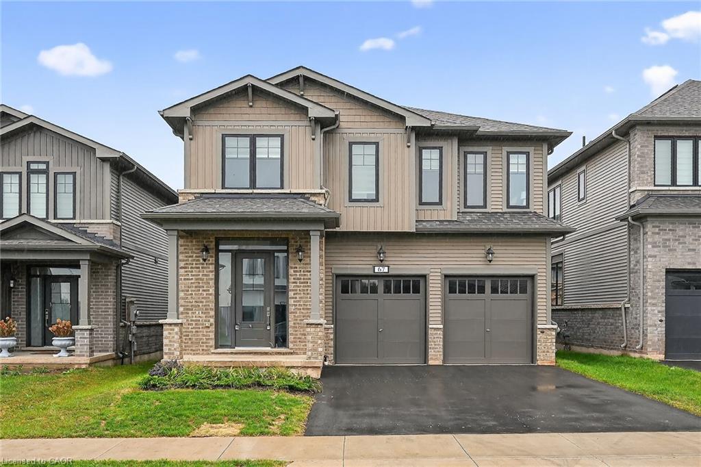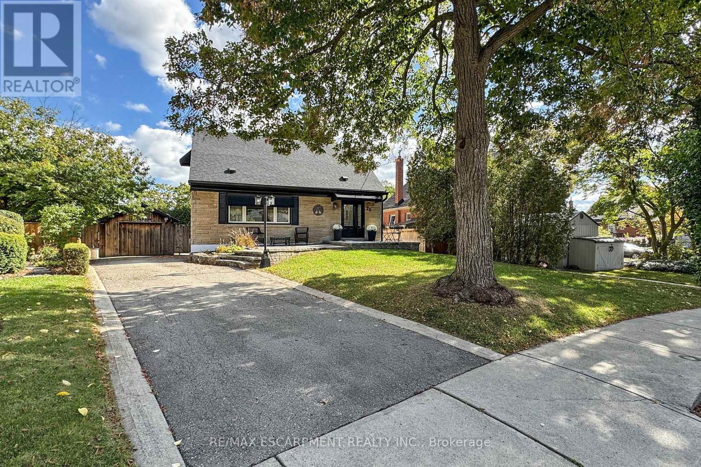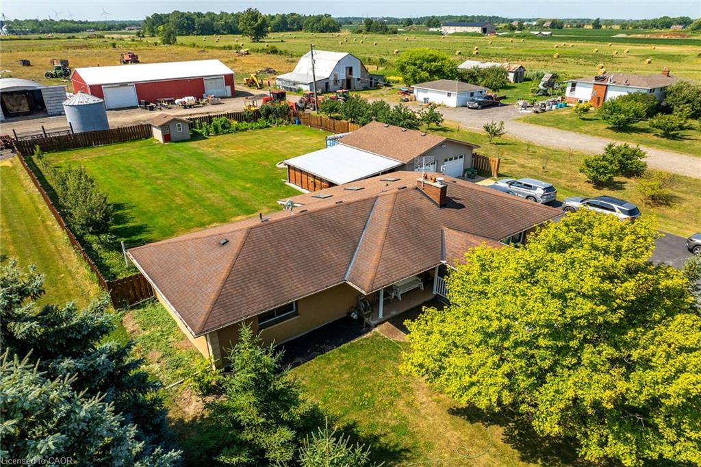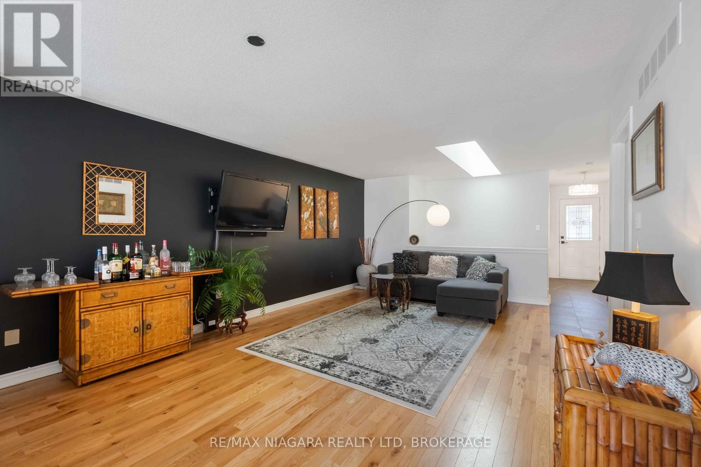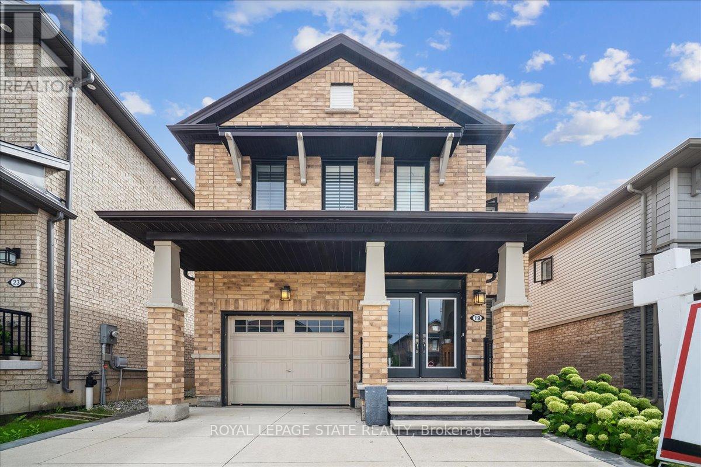- Houseful
- ON
- Hamilton
- Fifty Point
- 8 Lochside Dr
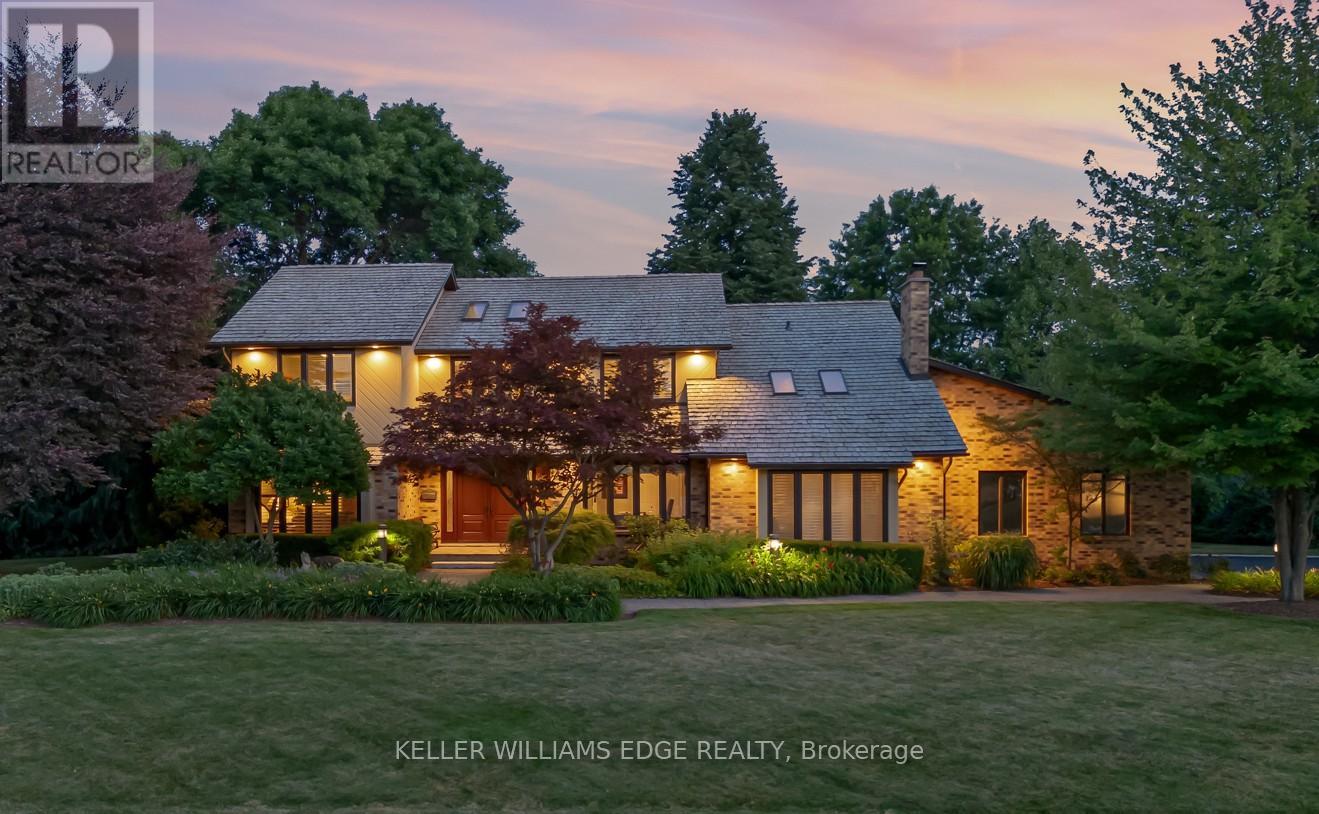
Highlights
Description
- Time on Housefulnew 7 days
- Property typeSingle family
- Neighbourhood
- Median school Score
- Mortgage payment
LUXURY-ONE ACRE LOT with a total living space of over 5400 sq. ft on municipal services. 4 Bed |2.5 Bath, custom-built home, steps from Lake Ontario | Fifty Point Marina. Thoughtfully upgraded-offers peace of mind. Over $150,000 in 2025: New Roof (50 yr warrenty) & Skylights, sump pump, freshly painted interior, renovated garage w/new epoxy-coated finished floor. Imported hardwood floors - touch of timeless elegance throughout. Soaring foyer exudes peaceful luxury. Chefs eat-in kitchen-heart of the home, SS appliances, wine fridge, & luxurious granite countertops. Premium main floor family room w/soaring vaulted ceilings, a wood-burning fireplace w/natural brick surround offers an elevated layout rarely found. An impressive entertainment area, its architectural scale & warmth make it a standout highlight of the home. The expansive master suite, which includes a spa-inspired 5-piece ensuite w/a stand-alone tub, a rejuvenating spa shower, heated floors, & granite finishes, boasting a custom walk-in closet designed for the most refined tastes. Three additional bedrooms offer privacy & comfort for family & guests. The lower level offers a remarkable rec. space, complete w/pool table, mounted flat-screen TV & integrated surround sound system, gym & ample storage areas, w/ potential for conversion into an in-law suite. Large portico/BBQ area, al fresco dining & entertaining. Expansive backyard hosts a variety of trees, professionally landscaped, potential for further customization, create your dream outdoor oasis. The grounds are a masterpiece of nature, w/private sitting areas, & fire pit. The home also includes a 22,000 WT Generac generator. Conveniently located near top-tier amenities, QEW, easy reach of Toronto Airport and Niagaras world-renowned wineries. This quiet cul-de-sac provides the ultimate family-friendly sanctuary. This is more than a home - its a lifestyle of peace, privacy, & unparalleled luxury with views of Lake Ontario. (id:63267)
Home overview
- Cooling Central air conditioning
- Heat source Natural gas
- Heat type Forced air
- Sewer/ septic Sanitary sewer
- # total stories 2
- Fencing Partially fenced, fenced yard
- # parking spaces 13
- Has garage (y/n) Yes
- # full baths 2
- # half baths 1
- # total bathrooms 3.0
- # of above grade bedrooms 4
- Has fireplace (y/n) Yes
- Community features School bus
- Subdivision Winona park
- View View of water, lake view
- Lot desc Landscaped, lawn sprinkler
- Lot size (acres) 0.0
- Listing # X12442158
- Property sub type Single family residence
- Status Active
- 2nd bedroom 3.25m X 3.78m
Level: 2nd - Bathroom 2.34m X 3.69m
Level: 2nd - Primary bedroom 7.85m X 5.74m
Level: 2nd - Bedroom 4.65m X 4.37m
Level: 2nd - Bathroom 4.65m X 2.9m
Level: 2nd - 3rd bedroom 4.17m X 3.58m
Level: 2nd - Cold room 1.93m X 3.71m
Level: Basement - Utility 2.77m X 1.63m
Level: Basement - Recreational room / games room 9.73m X 7.7m
Level: Basement - Other 11.51m X 4.52m
Level: Basement - Exercise room 10.59m X 3.53m
Level: Basement - Family room 5.82m X 3.66m
Level: Main - Dining room 4.6m X 3.66m
Level: Main - Kitchen 5.82m X 3.66m
Level: Main - Foyer 4.52m X 3.96m
Level: Main - Living room 6.38m X 4.65m
Level: Main - Laundry 3.86m X 2.72m
Level: Main - Office 4.27m X 3.66m
Level: Main - Bathroom 2.74m X 1.88m
Level: Main - Eating area 3.58m X 3.17m
Level: Main
- Listing source url Https://www.realtor.ca/real-estate/28946156/8-lochside-drive-hamilton-winona-park-winona-park
- Listing type identifier Idx

$-6,387
/ Month

