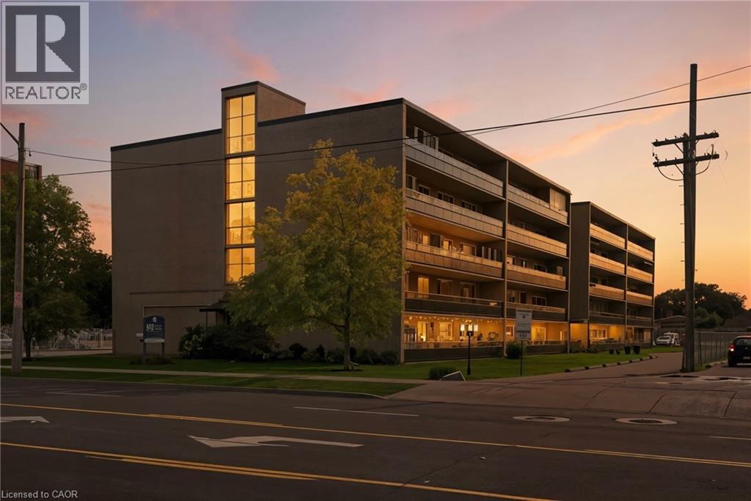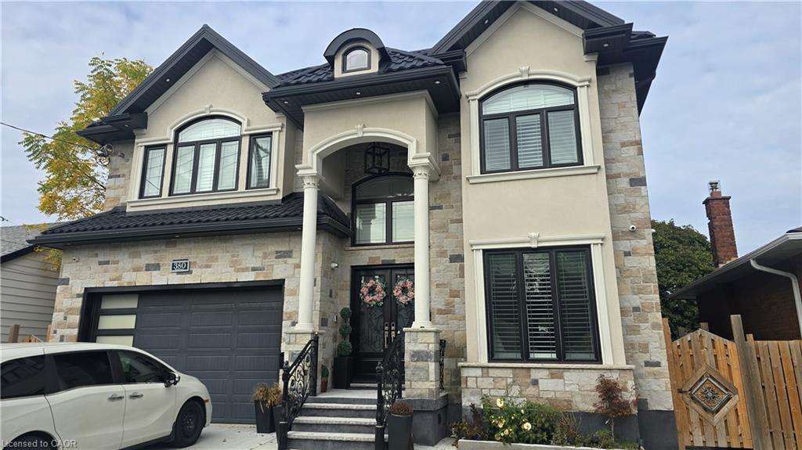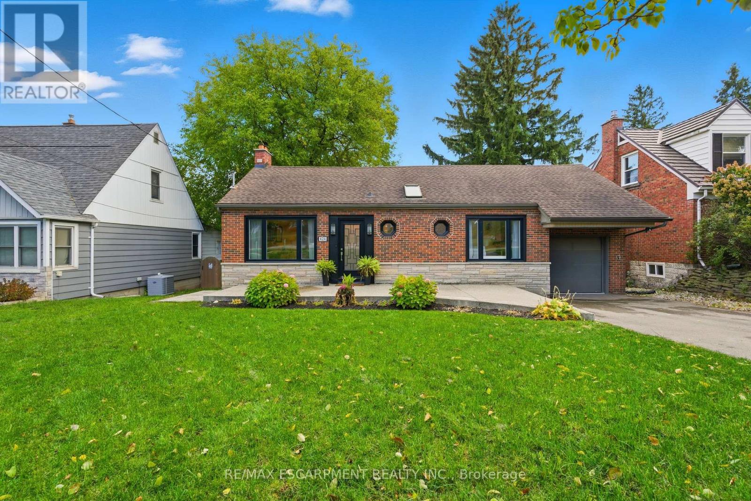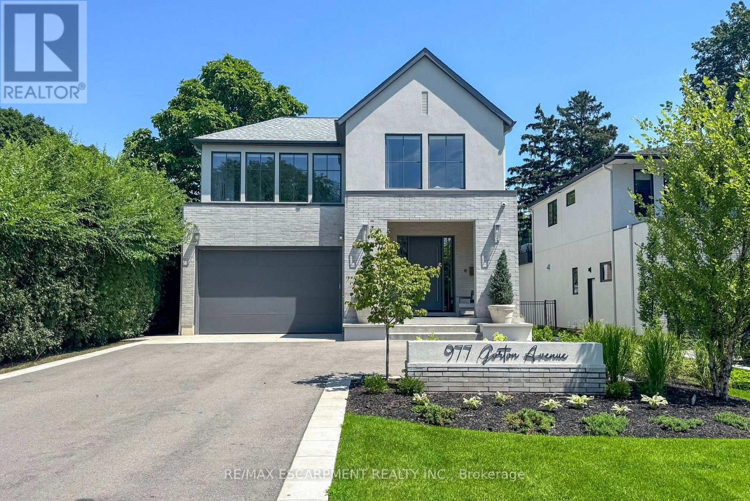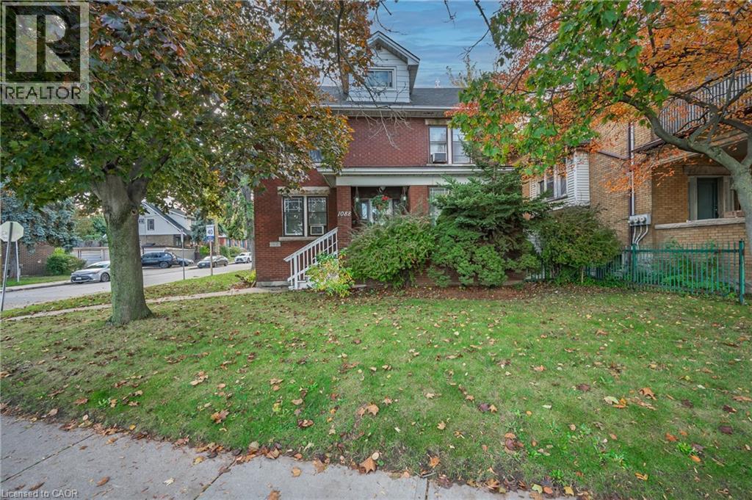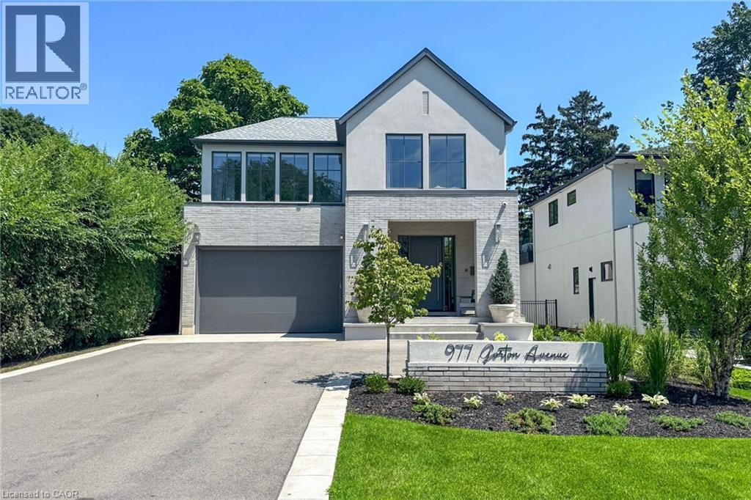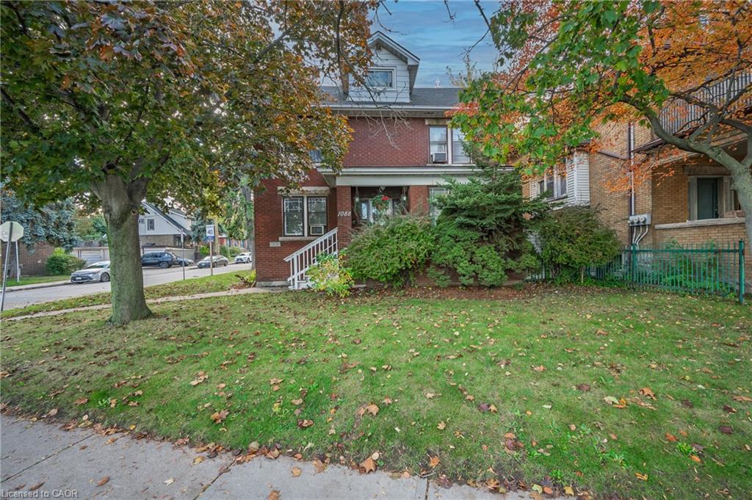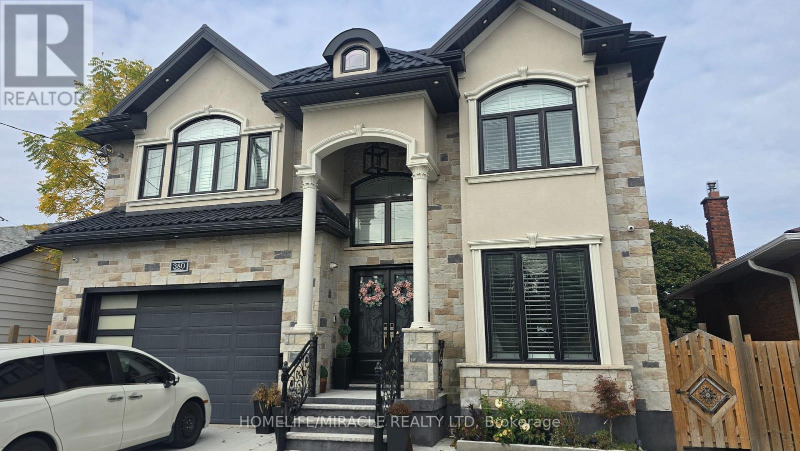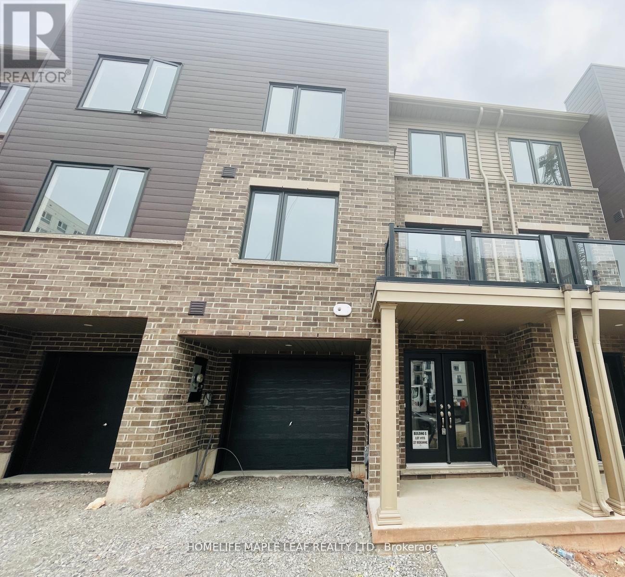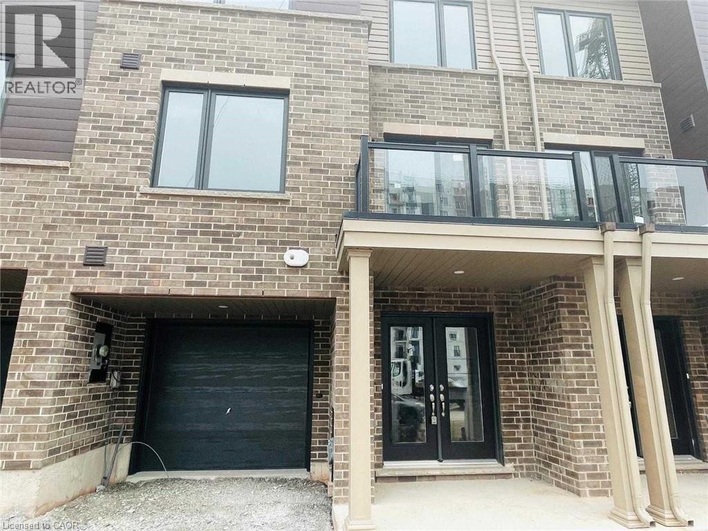- Houseful
- ON
- Hamilton
- Crown Point West
- 8 Morris Ave
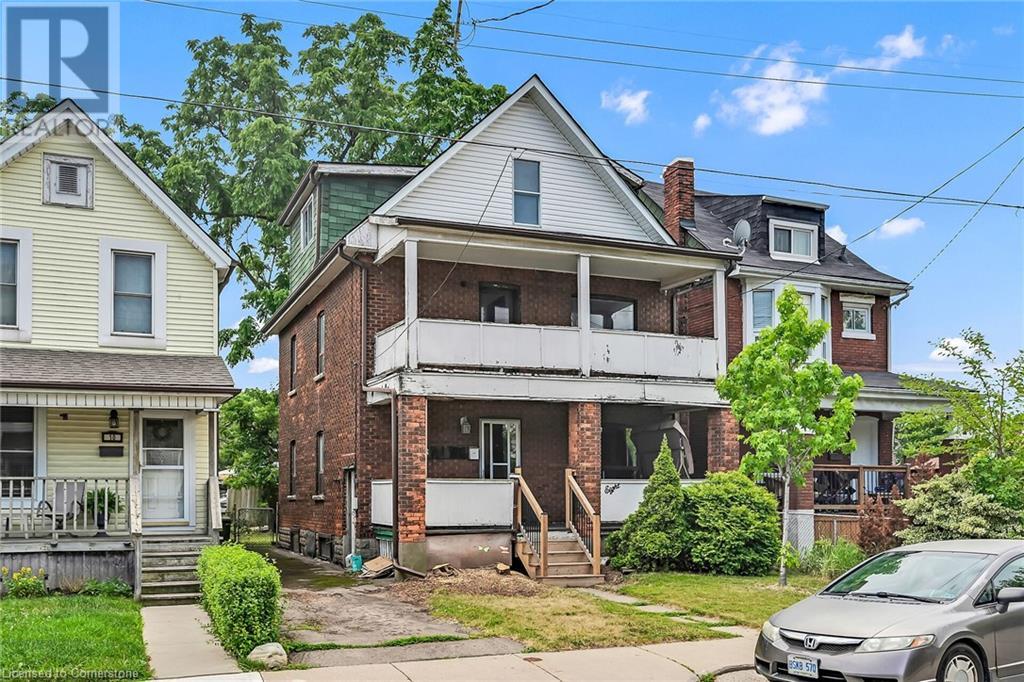
8 Morris Ave
For Sale
113 Days
$649,900 $25K
$624,900
6 beds
4 baths
2,632 Sqft
8 Morris Ave
For Sale
113 Days
$649,900 $25K
$624,900
6 beds
4 baths
2,632 Sqft
Highlights
This home is
10%
Time on Houseful
113 Days
School rated
4.2/10
Description
- Home value ($/Sqft)$237/Sqft
- Time on Houseful113 days
- Property typeSingle family
- Neighbourhood
- Median school Score
- Year built1930
- Mortgage payment
ATTENTION INVESTORS!! Large, brick home on quiet end of street in the heart of Hamilton, with easy access to stores, schools, and transit -- the upcoming LRT will be right around the corner! Main floor has a living room, 2 bedrooms, kitchen & 4 piece bath. Second floor has living room, 2 bedrooms, kitchen & 4 piece bath. Third floor has living room, 1 bedroom, 1 den, kitchen & 4 piece bath. Basement has bachelor unit with kitchen & 4 piece bath. Each unit has it's own private access, separate hydro meters, there is a staircase at back of the house, and a driveway. House needs work but roof and furnace updated (2021). Potential great income maker! (id:63267)
Home overview
Amenities / Utilities
- Cooling Window air conditioner
- Heat source Natural gas
- Heat type Forced air
- Sewer/ septic Municipal sewage system
Exterior
- # total stories 2
- # parking spaces 2
Interior
- # full baths 4
- # total bathrooms 4.0
- # of above grade bedrooms 6
Location
- Subdivision 201 - crown point
Overview
- Lot size (acres) 0.0
- Building size 2632
- Listing # 40746373
- Property sub type Single family residence
- Status Active
Rooms Information
metric
- Bathroom (# of pieces - 4) 2.083m X 1.6m
Level: 2nd - Bedroom 3.15m X 2.438m
Level: 2nd - Living room 5.309m X 3.327m
Level: 2nd - Eat in kitchen 3.15m X 2.464m
Level: 2nd - Bedroom 3.327m X 2.642m
Level: 2nd - Eat in kitchen 3.937m X 2.184m
Level: 3rd - Bedroom 2.87m X 2.565m
Level: 3rd - Bathroom (# of pieces - 4) 2.896m X 1.905m
Level: 3rd - Living room 3.937m X 3.353m
Level: 3rd - Den 3.124m X 2.896m
Level: 3rd - Bathroom (# of pieces - 4) 1.905m X 1.549m
Level: Basement - Bedroom 4.902m X 3.327m
Level: Basement - Eat in kitchen 3.175m X 2.413m
Level: Main - Living room 5.258m X 3.327m
Level: Main - Bathroom (# of pieces - 4) 2.134m X 1.6m
Level: Main - Primary bedroom 3.353m X 2.794m
Level: Main - Bedroom 3.175m X 2.464m
Level: Main
SOA_HOUSEKEEPING_ATTRS
- Listing source url Https://www.realtor.ca/real-estate/28537701/8-morris-avenue-hamilton
- Listing type identifier Idx
The Home Overview listing data and Property Description above are provided by the Canadian Real Estate Association (CREA). All other information is provided by Houseful and its affiliates.

Lock your rate with RBC pre-approval
Mortgage rate is for illustrative purposes only. Please check RBC.com/mortgages for the current mortgage rates
$-1,666
/ Month25 Years fixed, 20% down payment, % interest
$
$
$
%
$
%

Schedule a viewing
No obligation or purchase necessary, cancel at any time
Nearby Homes
Real estate & homes for sale nearby

