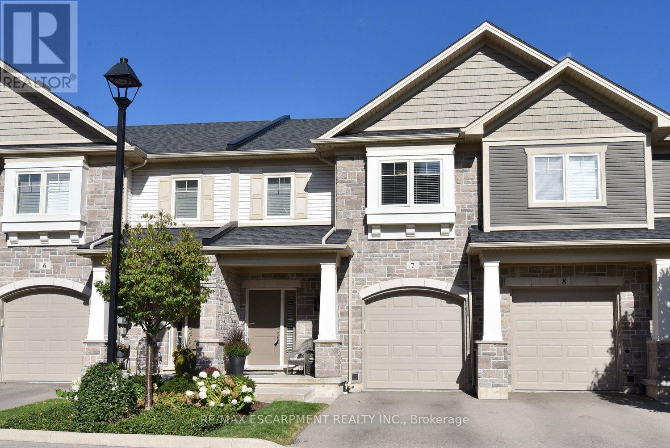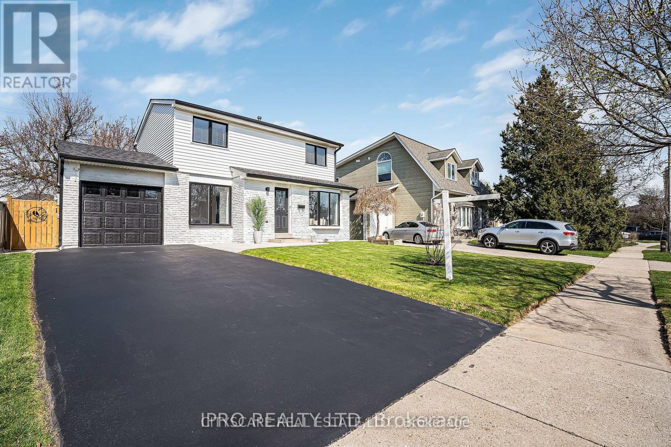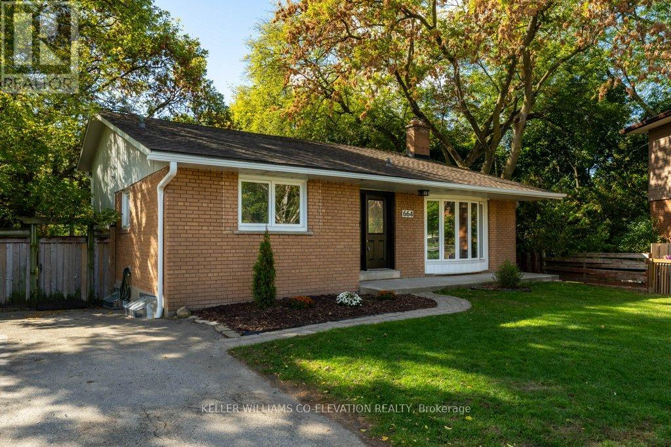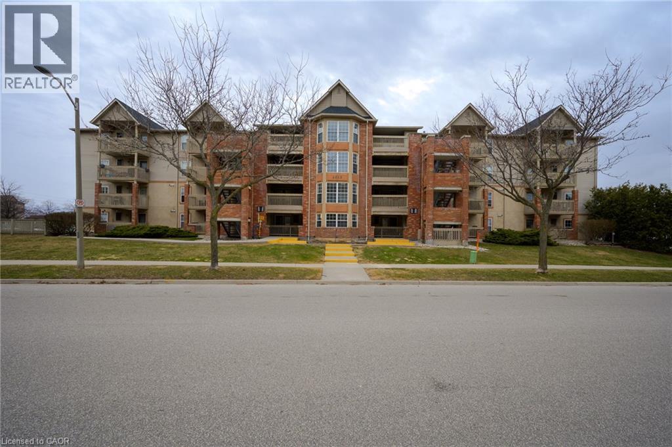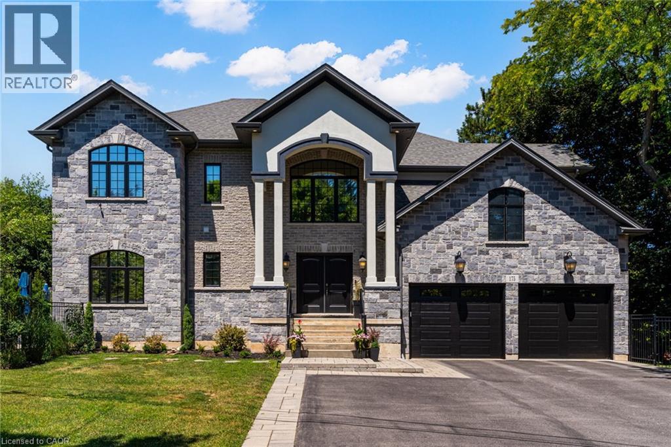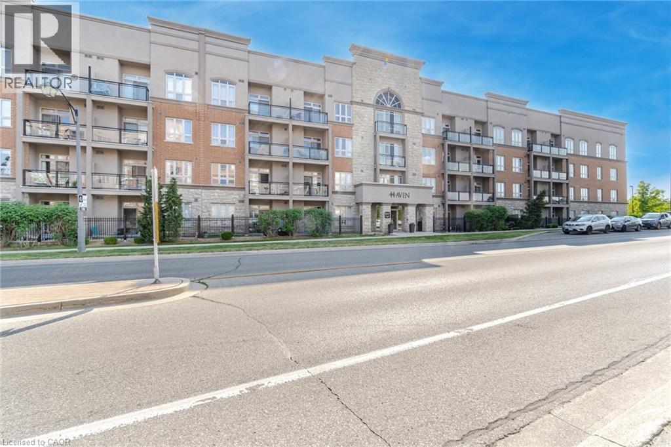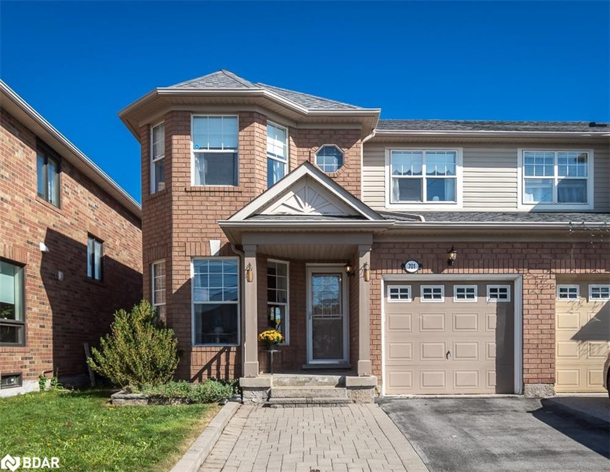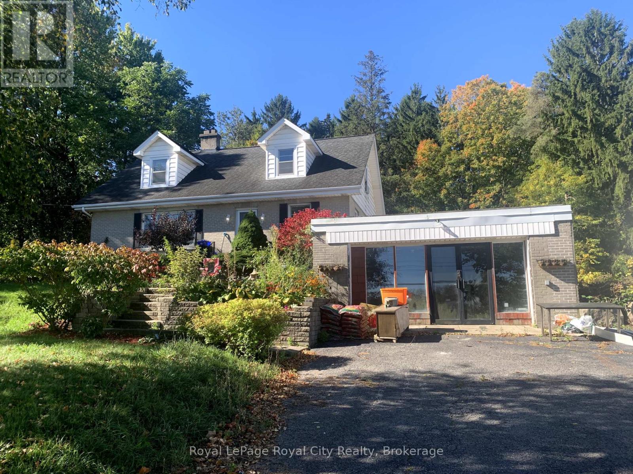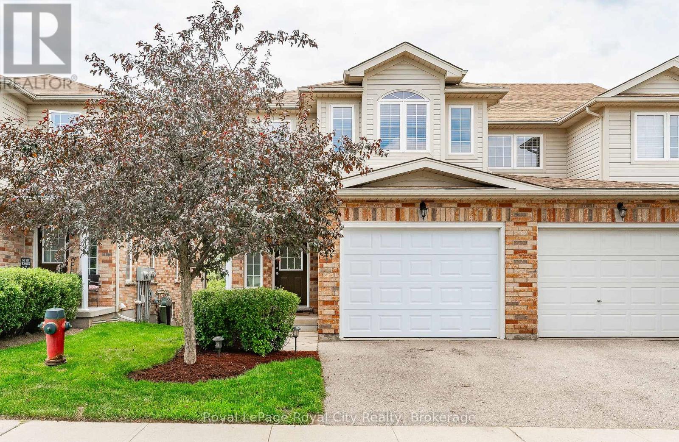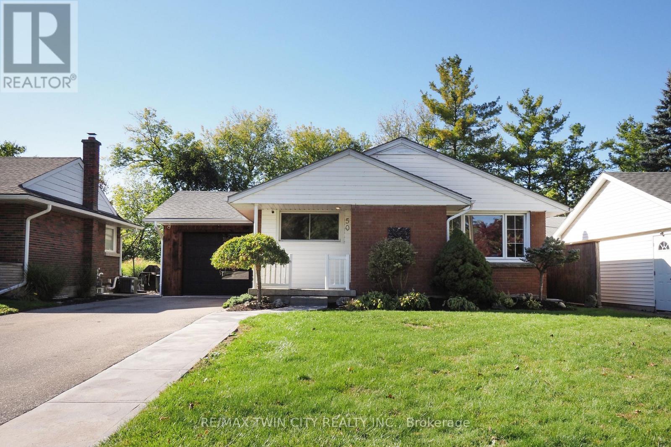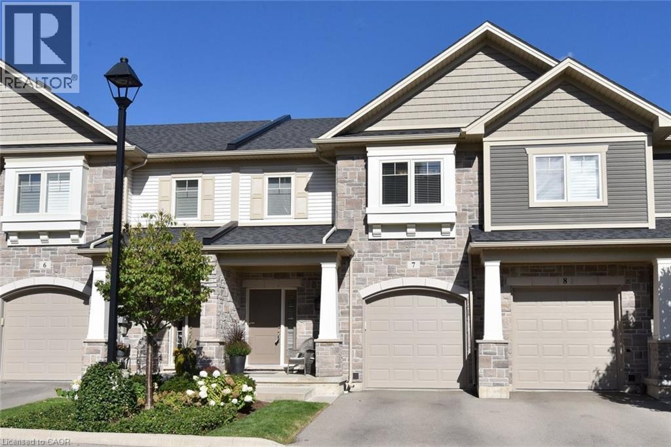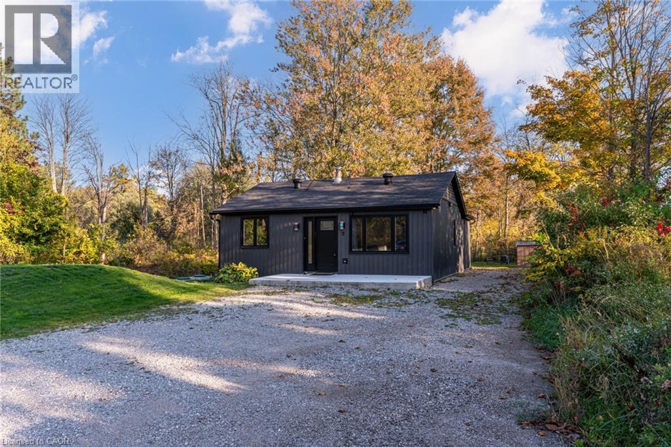
Highlights
Description
- Home value ($/Sqft)$818/Sqft
- Time on Housefulnew 2 days
- Property typeSingle family
- StyleBungalow
- Median school Score
- Mortgage payment
Discover this stylishly renovated country bungalow, privately set back from the road on a scenic 100 x 200 ft property with room to park 8+ vehicles. An ideal choice as a cozy first home, those looking to downsize, or anyone seeking the opportunity to expand or build , this home highlights a newly designed kitchen complete with stunning counters and sleek stainless steel appliances. The bright and airy open-concept living and dining space has been completely refreshed, complemented by a stylish 4-piece bath, two generously sized bedrooms, and the practicality of main-floor laundry and utility room. This turnkey residence boasts an impressive list of recent improvements: brand-new electrical (2024), plumbing, spray foam insulation, flooring (2024), roof (2024), septic system (2024), updated windows and patio door (2025),attic insulation (2025), regraded and reseeded lawn (2025), UV and reverse osmosis system (2025), fencing (2025), and a new shed (2025). Enjoy the charm of outdoor living on the 19' x 8' front porch or the expansive 24' x 11' back deck. With every detail thoughtfully upgraded, this home is ready for you to move in and enjoy. Don’t wait—this gem won’t last! (id:63267)
Home overview
- Cooling Ductless
- Sewer/ septic Septic system
- # total stories 1
- Construction materials Concrete block, concrete walls
- # parking spaces 8
- # full baths 1
- # total bathrooms 1.0
- # of above grade bedrooms 2
- Subdivision 044 - flamborough east
- Lot size (acres) 0.0
- Building size 966
- Listing # 40777062
- Property sub type Single family residence
- Status Active
- Bathroom (# of pieces - 4) Measurements not available
Level: Main - Utility 1.829m X 1.829m
Level: Main - Primary bedroom 3.404m X 3.581m
Level: Main - Laundry 1.854m X 1.499m
Level: Main - Dining room 4.572m X 2.591m
Level: Main - Living room 4.699m X 4.293m
Level: Main - Kitchen 3.2m X 3.531m
Level: Main - Bedroom 3.251m X 2.845m
Level: Main
- Listing source url Https://www.realtor.ca/real-estate/28960777/8-mountsberg-road-hamilton
- Listing type identifier Idx

$-2,107
/ Month

