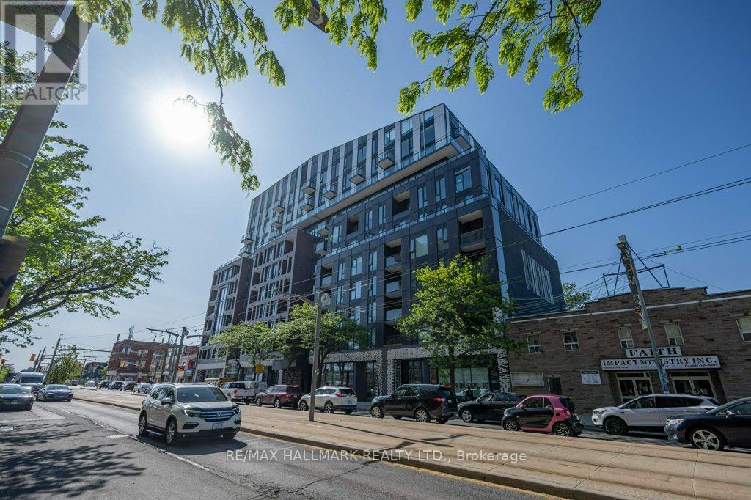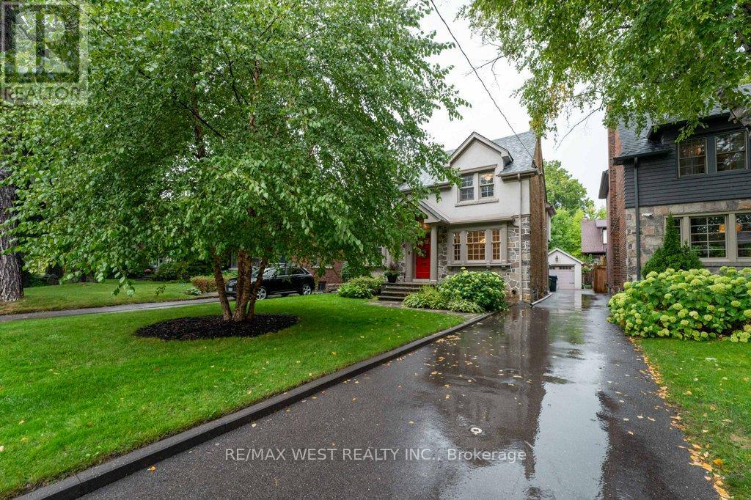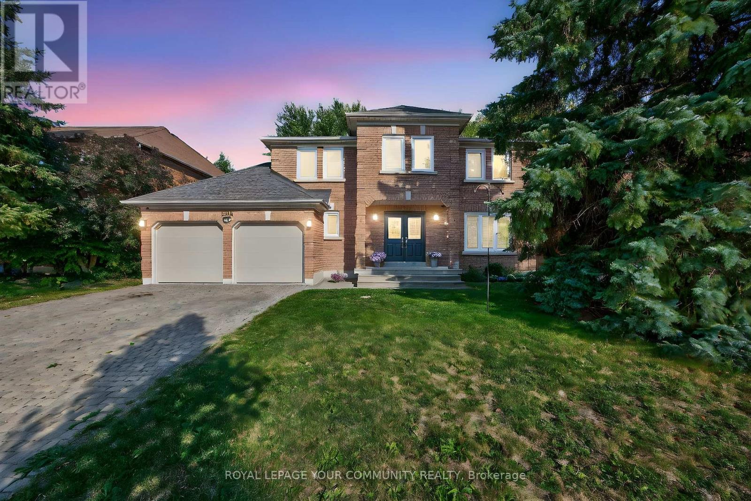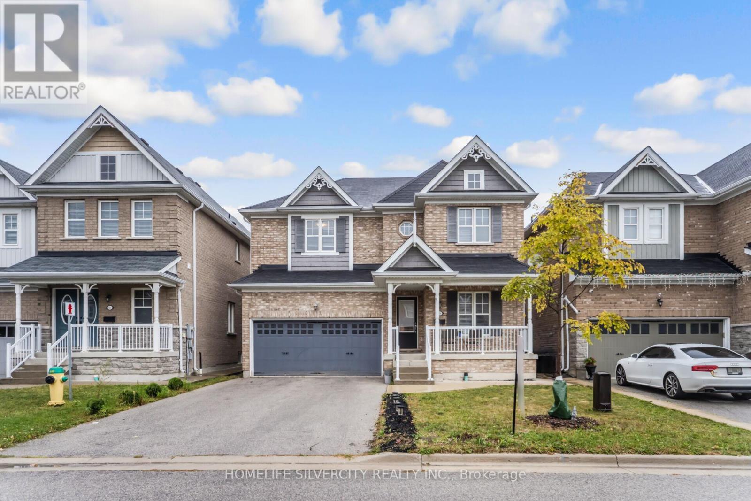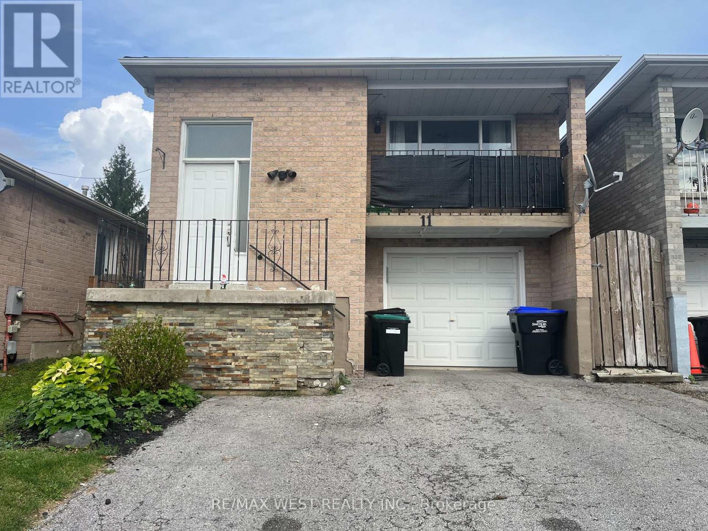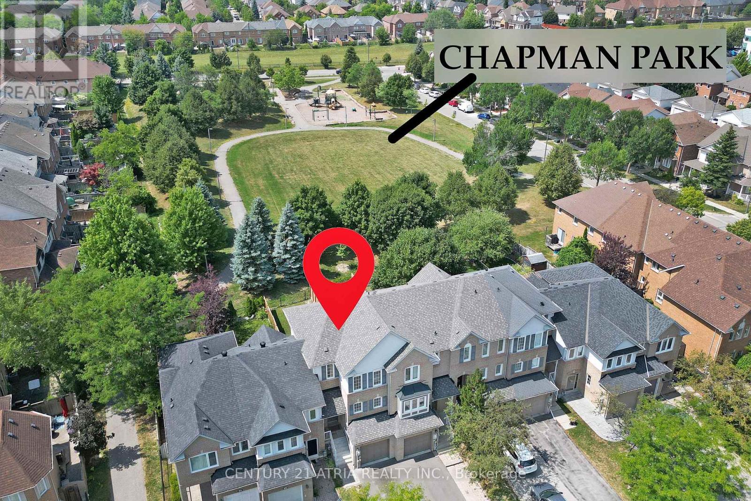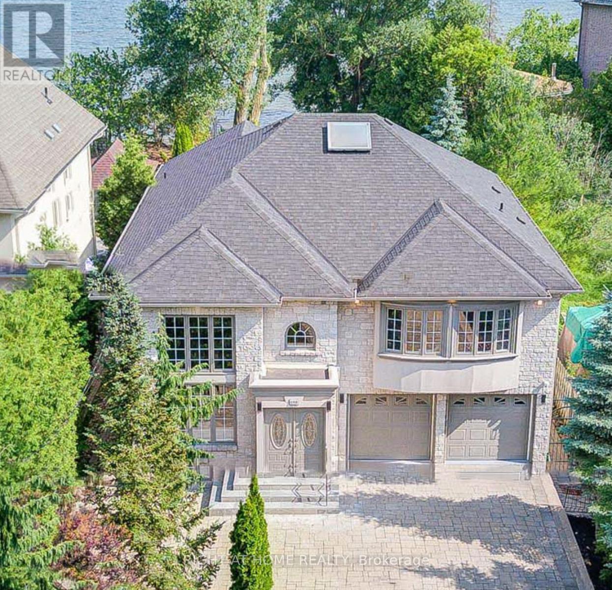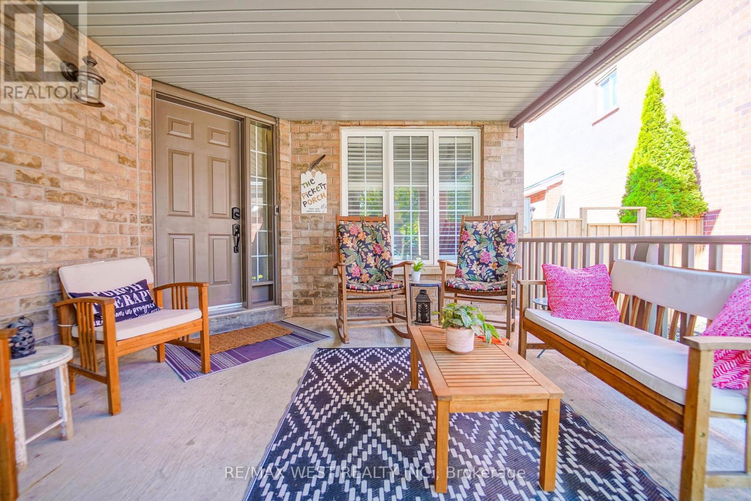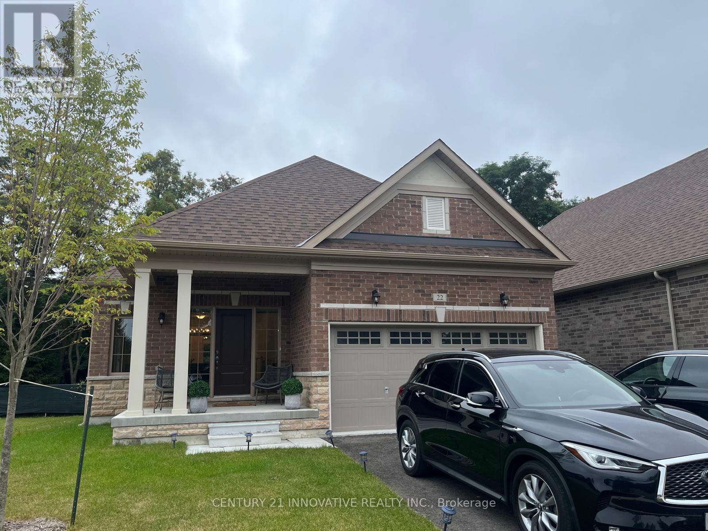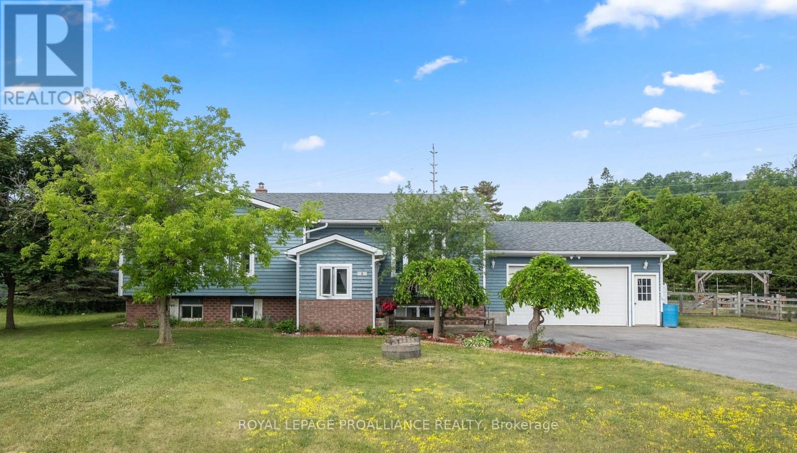
Highlights
Description
- Time on Housefulnew 27 hours
- Property typeSingle family
- StyleRaised bungalow
- Neighbourhood
- Median school Score
- Mortgage payment
Welcome to the vibrant community of Baltimore where this 3+1 bed, 2 bath home sits on over half an acre of treed property. An ideal setting for those prioritizing a little more space just outside of Cobourg while still having quick and easy access to the hospital, Hwy 401 and Cobourg's amenities. This location is walking distance to the Baltimore Community Centre and park. The home greets you with a dedicated mudroom before entering to find an open concept living area, wood floors, gas fireplace insert in the living room and a walk-out to the deck on the main level. The fully finished lower level adds more space with a large rec room that has a natural gas stove, a bedroom and a 3pc washroom. For the hobbyist and vehicle enthusiast, there is an oversized double car garage /workshop that is heated with a high ceiling height. The outdoor sheds and Lean-to provides plenty more options for storage. Enjoy the westerly views of the treed backyard and sunsets off the large deck. Some recent updates include the Roof(2020/2021), Driveway (2023) and Central Air Unit (2024). (id:63267)
Home overview
- Cooling Central air conditioning
- Heat source Natural gas
- Heat type Forced air
- Sewer/ septic Septic system
- # total stories 1
- # parking spaces 8
- Has garage (y/n) Yes
- # full baths 2
- # total bathrooms 2.0
- # of above grade bedrooms 4
- Has fireplace (y/n) Yes
- Community features Community centre
- Subdivision Baltimore
- Lot size (acres) 0.0
- Listing # X12419160
- Property sub type Single family residence
- Status Active
- Other 3.42m X 1.76m
Level: Lower - 4th bedroom 3.8m X 3.43m
Level: Lower - Laundry 3.63m X 3.58m
Level: Lower - Recreational room / games room 7.49m X 6.18m
Level: Lower - Bathroom 2.89m X 1.81m
Level: Lower - Mudroom 2.36m X 1.91m
Level: Main - 2nd bedroom 4.4m X 3.01m
Level: Main - Bathroom 2.79m X 2.35m
Level: Main - Kitchen 3.37m X 2.88m
Level: Main - Primary bedroom 3.76m X 3.69m
Level: Main - Dining room 3.19m X 2.88m
Level: Main - 3rd bedroom 3.59m X 3.06m
Level: Main - Living room 6.56m X 5.22m
Level: Main
- Listing source url Https://www.realtor.ca/real-estate/28896100/8-oriole-crescent-hamilton-township-baltimore-baltimore
- Listing type identifier Idx

$-2,237
/ Month

