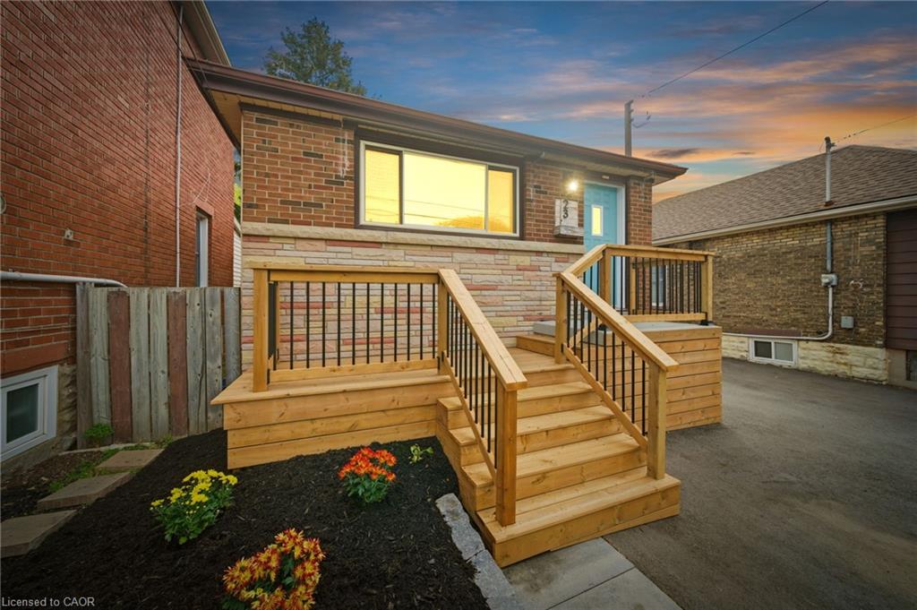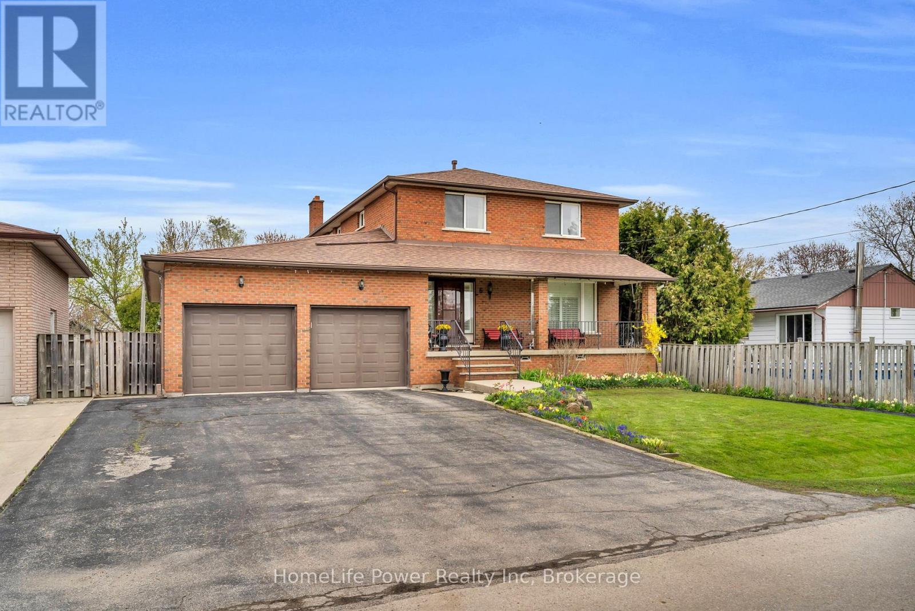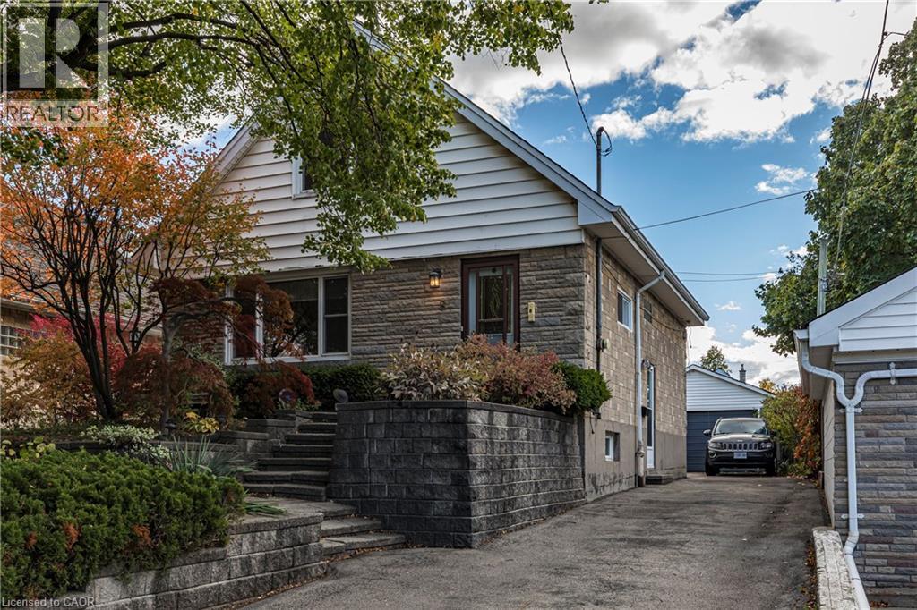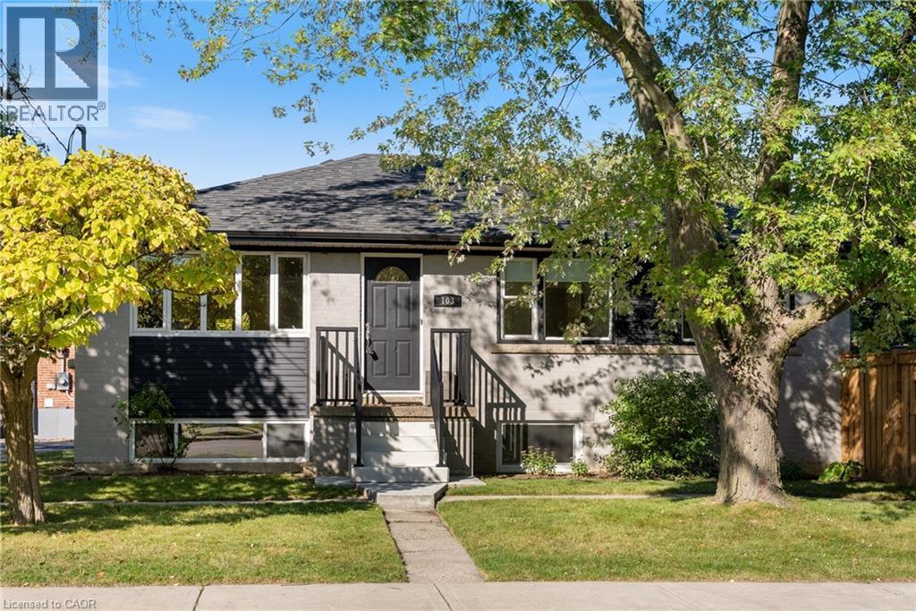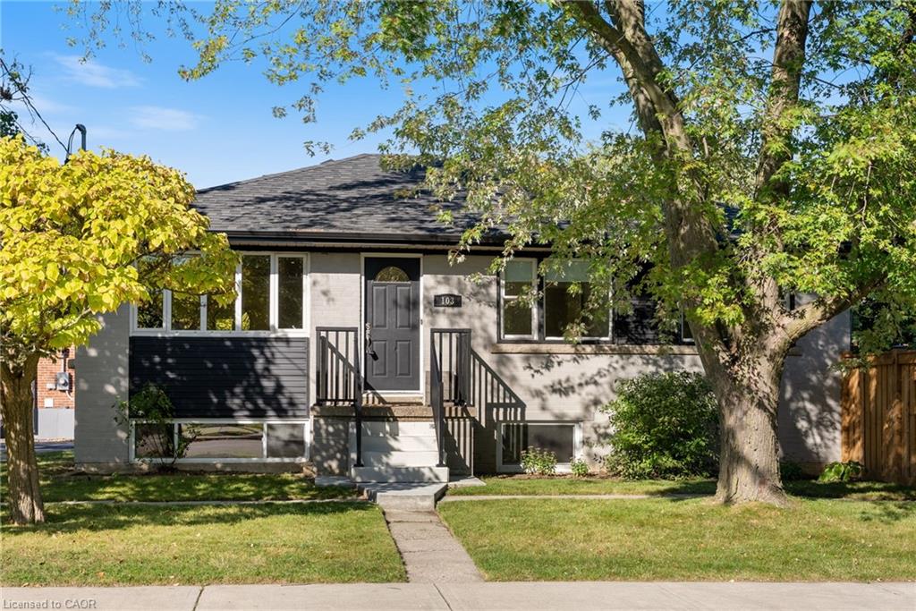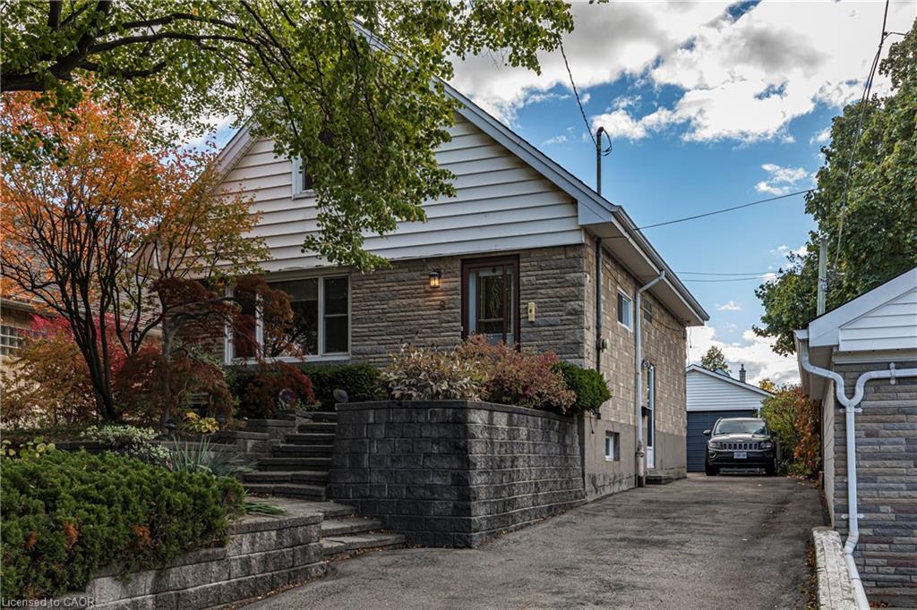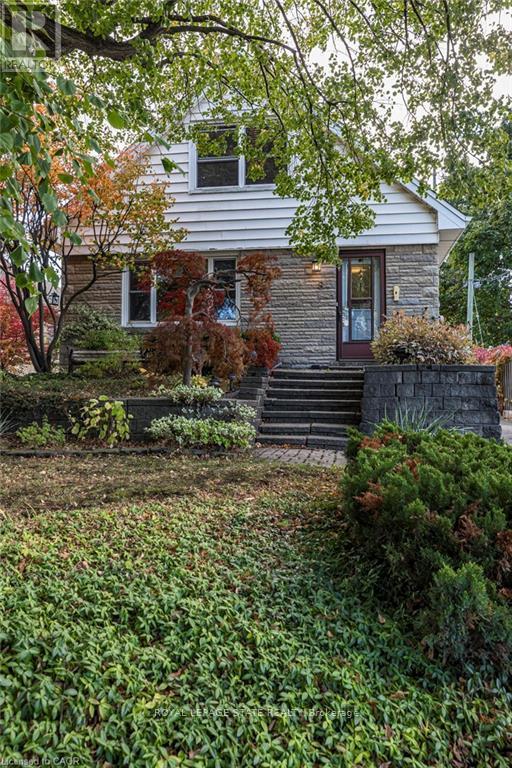
Highlights
Description
- Time on Housefulnew 1 hour
- Property typeSingle family
- Neighbourhood
- Median school Score
- Mortgage payment
Welcome to this charming 1 3/4 -storey, three-bedroom, two-bath home in a choice and sought-after Rosedale locale. Lovingly maintained inside and out, it sits on a beautiful lot surrounded by lush, mature gardens that create a peaceful outdoor retreat. Inside, warm hardwood floors flow through most of the main living areas, complementing the bright oak kitchen with a peninsula for added prep space and generous storage. A Primary bedroom on the main level plus 2 well sized on the upper level include good closet space . The lower level has great in-law potential with a separate side entrance, the large Rec Room, a 3 pc bath, laundry and a stove hookup. With solid bones and classic features, this home invites you to add your own style and updates. A detached garage with a workbench adds extra convenience and workspace. A wonderful opportunity in a desirable community. (id:63267)
Home overview
- Cooling Central air conditioning
- Heat source Natural gas
- Heat type Forced air
- Sewer/ septic Sanitary sewer
- # total stories 2
- Fencing Partially fenced
- # parking spaces 6
- Has garage (y/n) Yes
- # full baths 2
- # total bathrooms 2.0
- # of above grade bedrooms 3
- Subdivision Rosedale
- Lot desc Landscaped
- Lot size (acres) 0.0
- Listing # X12474178
- Property sub type Single family residence
- Status Active
- 2nd bedroom 4.75m X 3.78m
Level: 2nd - 3rd bedroom 4.75m X 3.66m
Level: 2nd - Other 1.07m X 3.23m
Level: Basement - Laundry 7.19m X 5.64m
Level: Basement - Bathroom 2.62m X 1.5m
Level: Basement - Utility 1.32m X 0.99m
Level: Basement - Recreational room / games room 5.97m X 3.23m
Level: Basement - Kitchen 3.48m X 3.84m
Level: Main - Living room 4.11m X 3.56m
Level: Main - Bathroom 2.46m X 1.55m
Level: Main - Bedroom 3.45m X 3.53m
Level: Main - Dining room 2.82m X 3.56m
Level: Main
- Listing source url Https://www.realtor.ca/real-estate/29015318/8-sylvia-crescent-hamilton-rosedale-rosedale
- Listing type identifier Idx

$-1,651
/ Month

