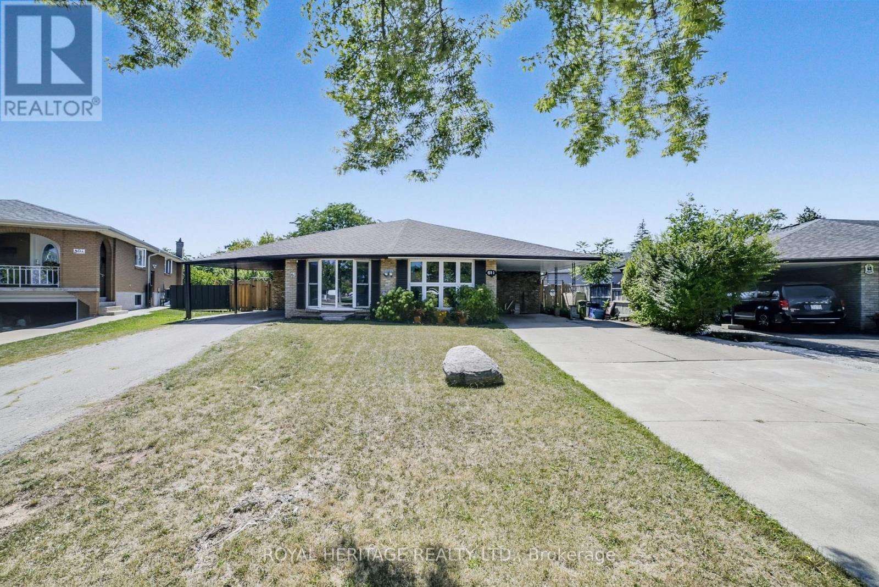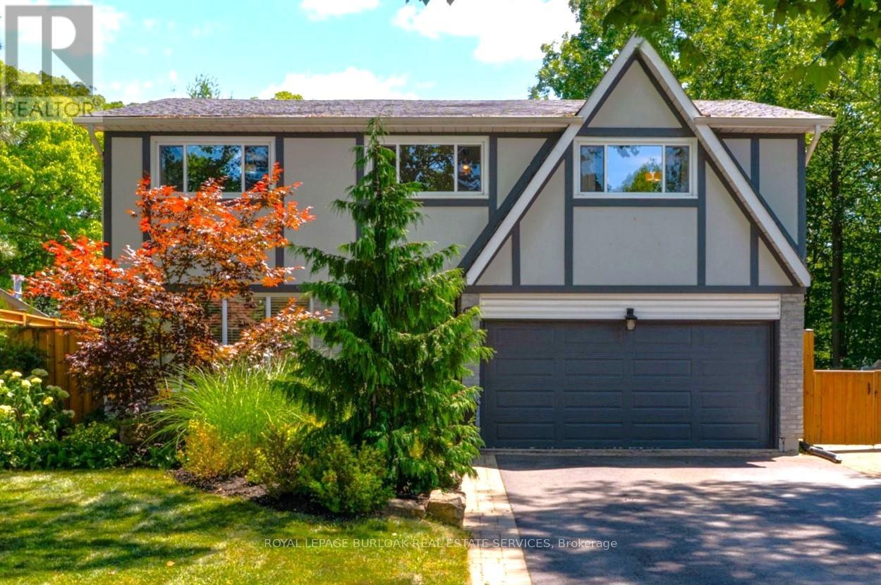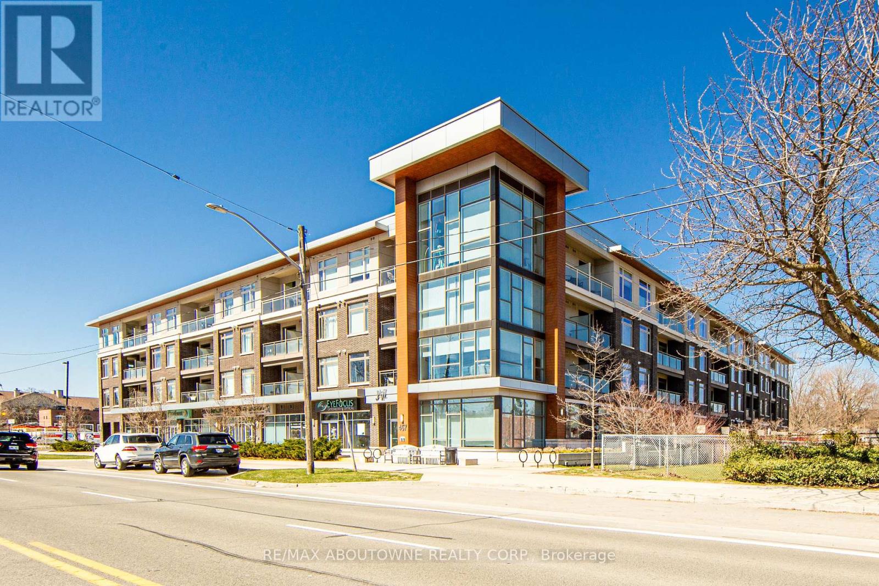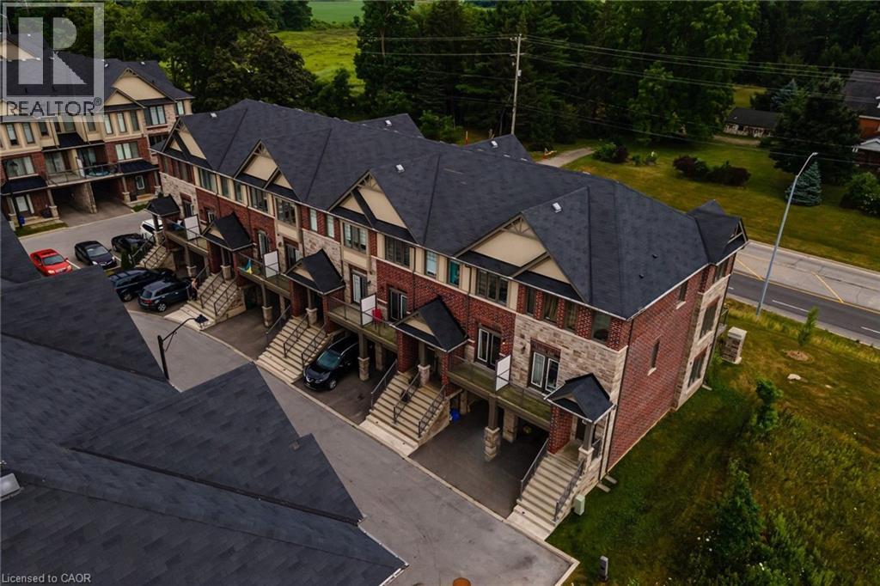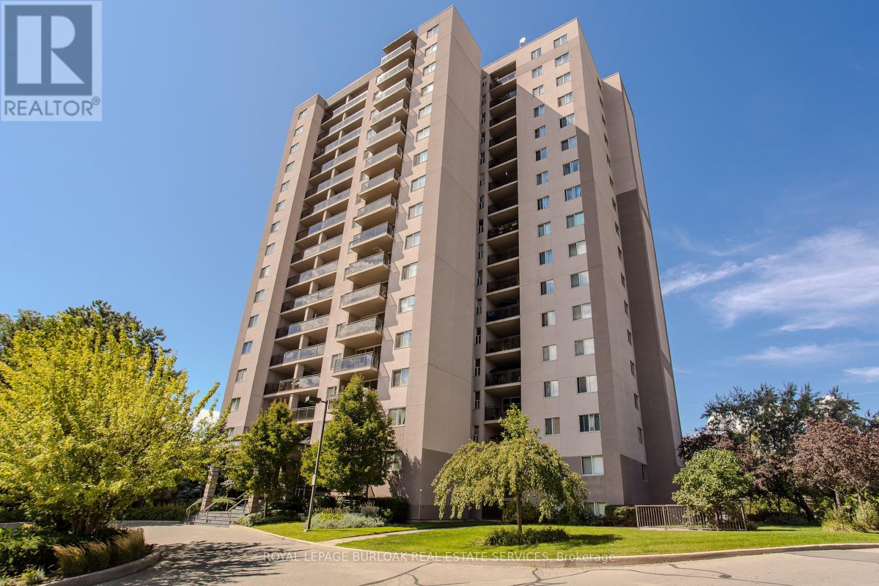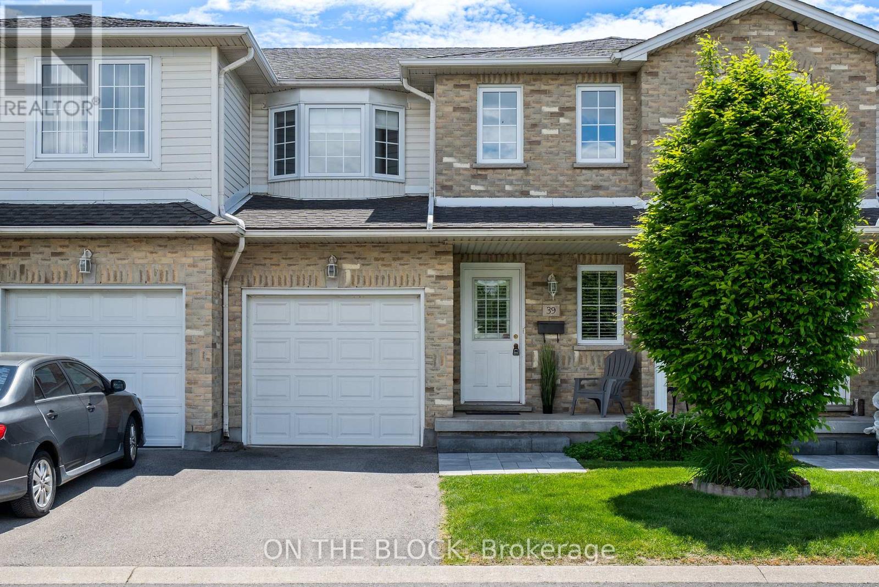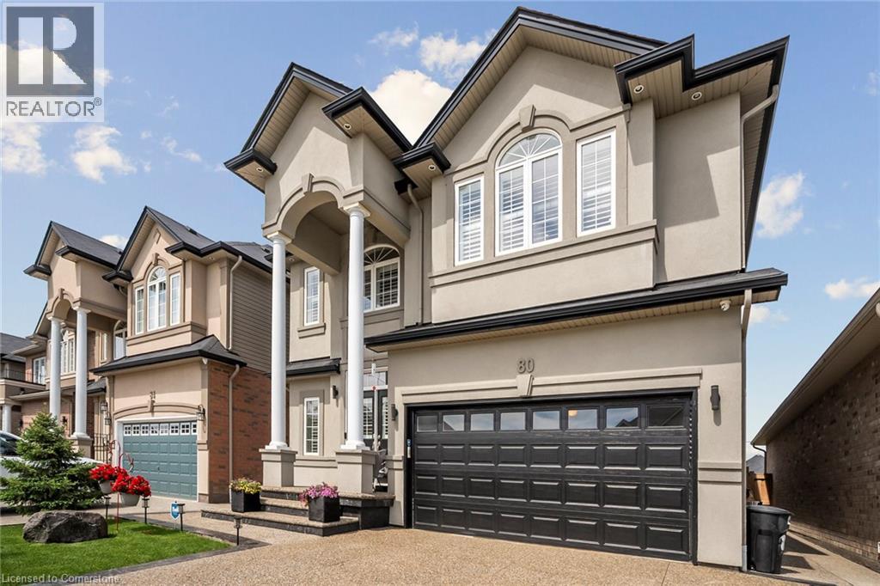
80 Bellroyal Cres
80 Bellroyal Cres
Highlights
Description
- Home value ($/Sqft)$438/Sqft
- Time on Houseful42 days
- Property typeSingle family
- Style2 level
- Neighbourhood
- Median school Score
- Year built2015
- Mortgage payment
2842 Sq Ft above grade on a 40Ft x 109Ft Lot!!! Stunning Four-Bedroom Detached Home in a well-desired neighbourhood, Heritage Green, with Modern Amenities. Discover the perfect blend of comfort and elegance in this beautiful detached house. This home features ample living space, including four spacious bedrooms, a loft, an office/library, and 2.5 bathrooms. The versatile oversized loft adds to the appeal of the elegant interior, which boasts 9-foot ceilings and gleaming engineered hardwood flooring on the main level, complemented by an oak staircase. The gourmet kitchen is a chef's dream, upgraded with quartz countertops, a center island, and beautiful cabinetry. The convenient layout features a main-level office, as well as a spacious family room, dining, and a Walkout to a patio. There are four Bedrooms. The Primary bedroom features a walk-in closet and a four-piece en-suite bathroom with an additional soaking bathtub. Convenience 2nd floor laundry, A beautiful backyard with enhanced privacy. Beautiful concrete patio with a large gazebo, ideal for outdoor activities. The gas line is hooked up for the outdoor BBQ. Double-car garage with inside entry, front yard driveway parking for four cars, and no sidewalk. Proximity to schools, parks, shopping, transit and GO station, QEW, LINC. Fully Furnished Option Available- Move-in Ready! Furnishings can be included for an additional cost. (id:63267)
Home overview
- Cooling Central air conditioning
- Heat source Natural gas
- Heat type Forced air
- Sewer/ septic Municipal sewage system
- # total stories 2
- # parking spaces 6
- Has garage (y/n) Yes
- # full baths 2
- # half baths 1
- # total bathrooms 3.0
- # of above grade bedrooms 4
- Community features School bus
- Subdivision 500 - heritage green
- Lot size (acres) 0.0
- Building size 2842
- Listing # 40754890
- Property sub type Single family residence
- Status Active
- Bedroom 3.988m X 3.302m
Level: 2nd - Primary bedroom 6.325m X 4.597m
Level: 2nd - Bedroom 3.988m X 3.505m
Level: 2nd - Bedroom 5.232m X 4.089m
Level: 2nd - Full bathroom Measurements not available
Level: 2nd - Bathroom (# of pieces - 4) Measurements not available
Level: 2nd - Great room 4.724m X 5.359m
Level: Main - Den 1.905m X 2.616m
Level: Main - Kitchen 3.073m X 4.42m
Level: Main - Living room 3.759m X 5.359m
Level: Main - Dining room 2.845m X 4.42m
Level: Main - Bathroom (# of pieces - 2) 1.448m X 1.549m
Level: Main
- Listing source url Https://www.realtor.ca/real-estate/28655758/80-bellroyal-crescent-stoney-creek
- Listing type identifier Idx

$-3,320
/ Month






